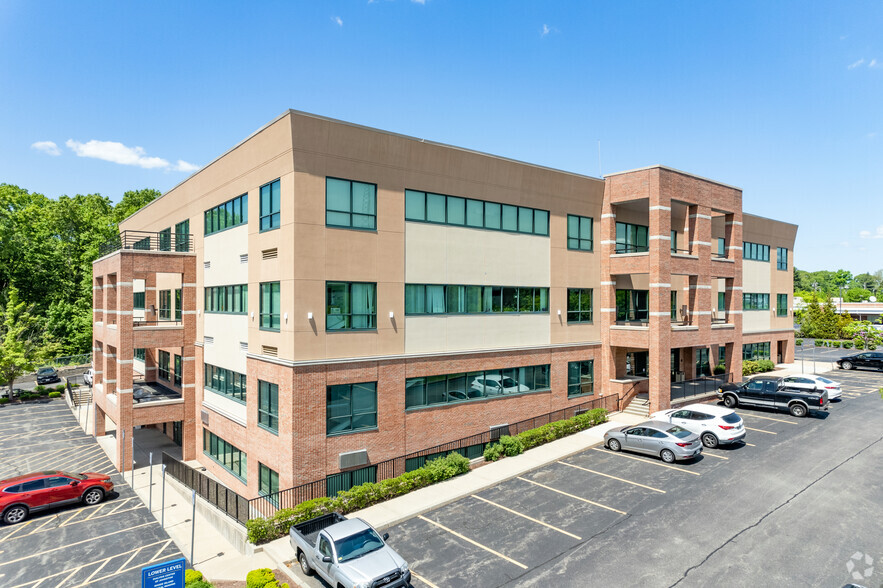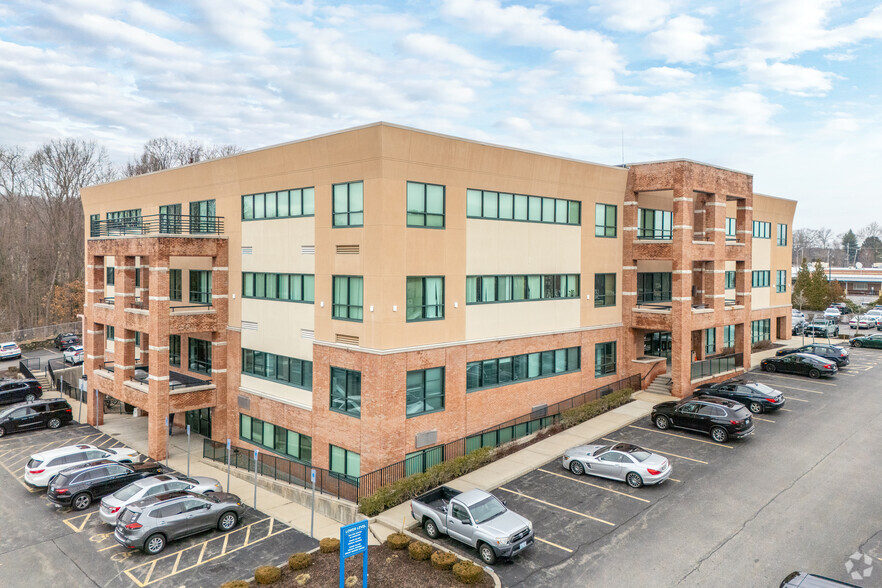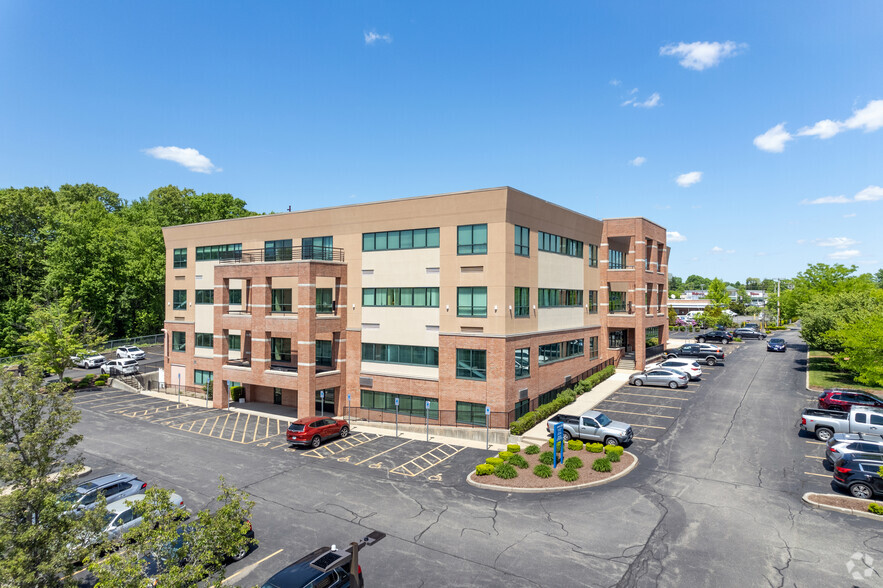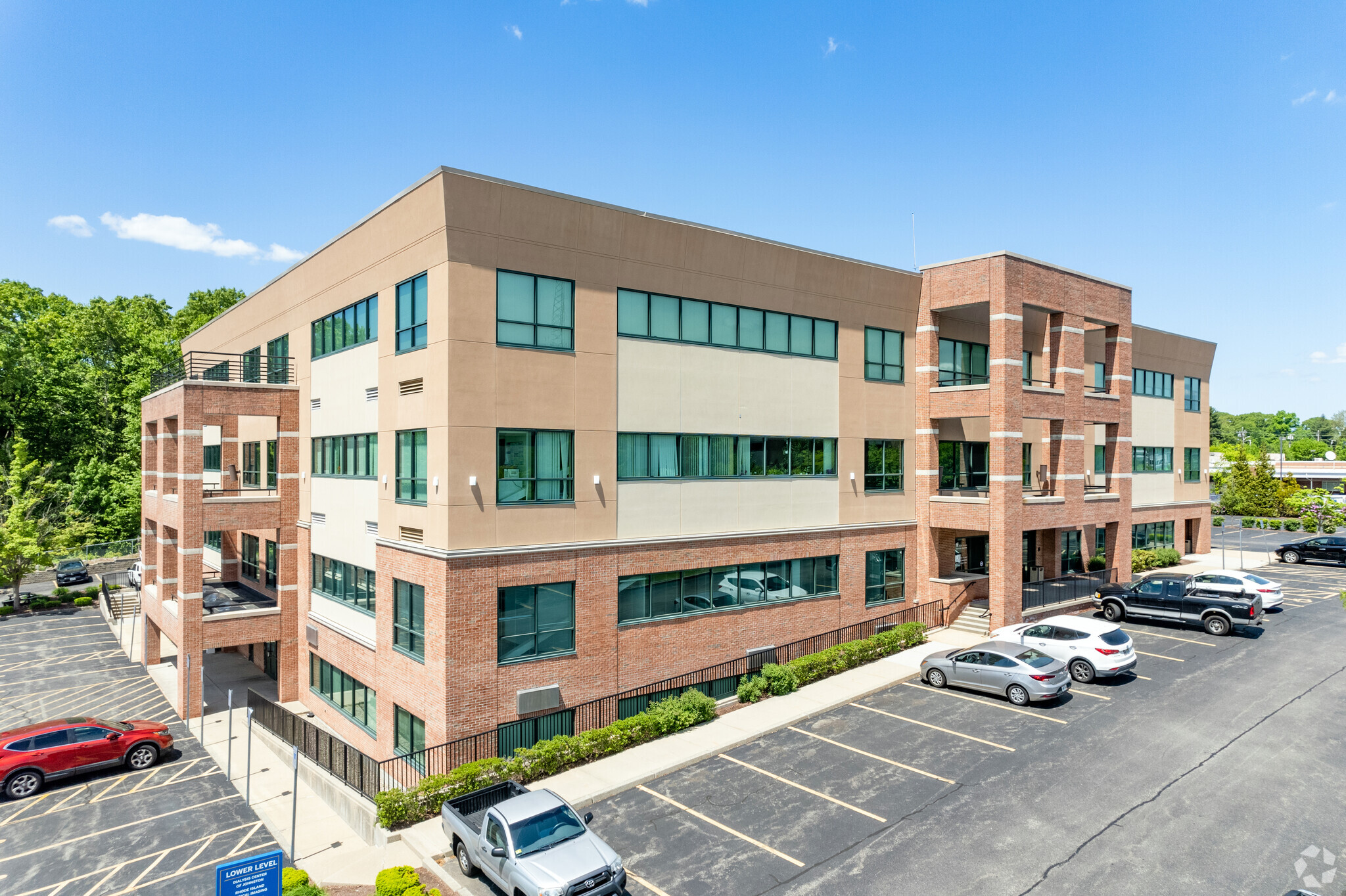Your email has been sent.
Premium Medical Office, $25 PSF, New Upgrades 1526 Atwood Ave 2,681 - 28,375 SF of Office/Medical Space Available in Johnston, RI 02919




HIGHLIGHTS
- Modern medical office spaces with large windows, high ceilings, and flexible custom built-out space configurations.
- Within walking distance to Westgate Shopping Center which is home to Planet Fitness, Citizens Bank, and many other restaurants and retailers.
- First class amenities with ample parking on-site, and 24-hour access with surgical, dialysis, and diagnostic imaging centers on site.
- Located off I-295 and Route 6 on Atwood Avenue - excellent access from major Rhode Island highways.
ALL AVAILABLE SPACES(3)
Display Rental Rate as
- SPACE
- SIZE
- TERM
- RENTAL RATE
- SPACE USE
- CONDITION
- AVAILABLE
Medical office suite with waiting and reception area, 5 exams (with sinks), 3 procedure rooms (with sinks), bathroom, storage area, and proposed new breakroom.
- Lease rate does not include utilities, property expenses or building services
- Office intensive layout
- Reception Area
- Kitchen
- Recessed Lighting
- Emergency Lighting
- Partially Built-Out as Standard Medical Space
- Conference Rooms
- Central Air and Heating
- Private Restrooms
- After Hours HVAC Available
Last remaining shell space suite on the first floor. Can be built out to tenant's needs. Nice corner suite with lots of light and windows.
- Lease rate does not include utilities, property expenses or building services
- Space In Need of Renovation
- Corner Space
- After Hours HVAC Available
- Nice corner suite with lots of light and windows.
- Open Floor Plan Layout
- Central Air and Heating
- Natural Light
- Wheelchair Accessible
Former Blackstone Valley Surgical Center available for lease or joint venture at first class medical office building and ambulatory surgical facility.
- Lease rate does not include utilities, property expenses or building services
- Office intensive layout
- Reception Area
- Elevator Access
- After Hours HVAC Available
- Professional Lease
- Wheelchair Accessible
- Former Blackstone Valley Surgical Center
- Fully Built-Out as Health Care Space
- Conference Rooms
- Central Air and Heating
- Private Restrooms
- Emergency Lighting
- Smoke Detector
- First Class MOB & ambulatory surgical facility
| Space | Size | Term | Rental Rate | Space Use | Condition | Available |
| 1st Floor, Ste 105 | 2,681 SF | 5-10 Years | $25.00 /SF/YR $2.08 /SF/MO $67,025 /YR $5,585 /MO | Office/Medical | Partial Build-Out | Now |
| 1st Floor, Ste 108 | 2,755 SF | Negotiable | $25.00 /SF/YR $2.08 /SF/MO $68,875 /YR $5,740 /MO | Office/Medical | Shell Space | Now |
| 3rd Floor, Ste 300 | 22,939 SF | 5-10 Years | $25.00 /SF/YR $2.08 /SF/MO $573,475 /YR $47,790 /MO | Office/Medical | Full Build-Out | Now |
1st Floor, Ste 105
| Size |
| 2,681 SF |
| Term |
| 5-10 Years |
| Rental Rate |
| $25.00 /SF/YR $2.08 /SF/MO $67,025 /YR $5,585 /MO |
| Space Use |
| Office/Medical |
| Condition |
| Partial Build-Out |
| Available |
| Now |
1st Floor, Ste 108
| Size |
| 2,755 SF |
| Term |
| Negotiable |
| Rental Rate |
| $25.00 /SF/YR $2.08 /SF/MO $68,875 /YR $5,740 /MO |
| Space Use |
| Office/Medical |
| Condition |
| Shell Space |
| Available |
| Now |
3rd Floor, Ste 300
| Size |
| 22,939 SF |
| Term |
| 5-10 Years |
| Rental Rate |
| $25.00 /SF/YR $2.08 /SF/MO $573,475 /YR $47,790 /MO |
| Space Use |
| Office/Medical |
| Condition |
| Full Build-Out |
| Available |
| Now |
1st Floor, Ste 105
| Size | 2,681 SF |
| Term | 5-10 Years |
| Rental Rate | $25.00 /SF/YR |
| Space Use | Office/Medical |
| Condition | Partial Build-Out |
| Available | Now |
Medical office suite with waiting and reception area, 5 exams (with sinks), 3 procedure rooms (with sinks), bathroom, storage area, and proposed new breakroom.
- Lease rate does not include utilities, property expenses or building services
- Partially Built-Out as Standard Medical Space
- Office intensive layout
- Conference Rooms
- Reception Area
- Central Air and Heating
- Kitchen
- Private Restrooms
- Recessed Lighting
- After Hours HVAC Available
- Emergency Lighting
1st Floor, Ste 108
| Size | 2,755 SF |
| Term | Negotiable |
| Rental Rate | $25.00 /SF/YR |
| Space Use | Office/Medical |
| Condition | Shell Space |
| Available | Now |
Last remaining shell space suite on the first floor. Can be built out to tenant's needs. Nice corner suite with lots of light and windows.
- Lease rate does not include utilities, property expenses or building services
- Open Floor Plan Layout
- Space In Need of Renovation
- Central Air and Heating
- Corner Space
- Natural Light
- After Hours HVAC Available
- Wheelchair Accessible
- Nice corner suite with lots of light and windows.
3rd Floor, Ste 300
| Size | 22,939 SF |
| Term | 5-10 Years |
| Rental Rate | $25.00 /SF/YR |
| Space Use | Office/Medical |
| Condition | Full Build-Out |
| Available | Now |
Former Blackstone Valley Surgical Center available for lease or joint venture at first class medical office building and ambulatory surgical facility.
- Lease rate does not include utilities, property expenses or building services
- Fully Built-Out as Health Care Space
- Office intensive layout
- Conference Rooms
- Reception Area
- Central Air and Heating
- Elevator Access
- Private Restrooms
- After Hours HVAC Available
- Emergency Lighting
- Professional Lease
- Smoke Detector
- Wheelchair Accessible
- First Class MOB & ambulatory surgical facility
- Former Blackstone Valley Surgical Center
PROPERTY OVERVIEW
1526 Atwood Avenue is the newest building at the Atwood Medical Center. Built in 2000, this-first class medical building features state-of- the-art systems and amenities including, a surgical center, dialysis center, and diagnostic imaging center. The property is conveniently located off of I-295 and Route 6 on Atwood Avenue, only minutes from I-95 and downtown Providence hospitals. The property is professionally managed property with 24 hour controlled access.
- 24 Hour Access
- Bus Line
- Controlled Access
- Signage
- Direct Elevator Exposure
- Natural Light
- Recessed Lighting
- Monument Signage
PROPERTY FACTS
Presented by

Premium Medical Office, $25 PSF, New Upgrades | 1526 Atwood Ave
Hmm, there seems to have been an error sending your message. Please try again.
Thanks! Your message was sent.






