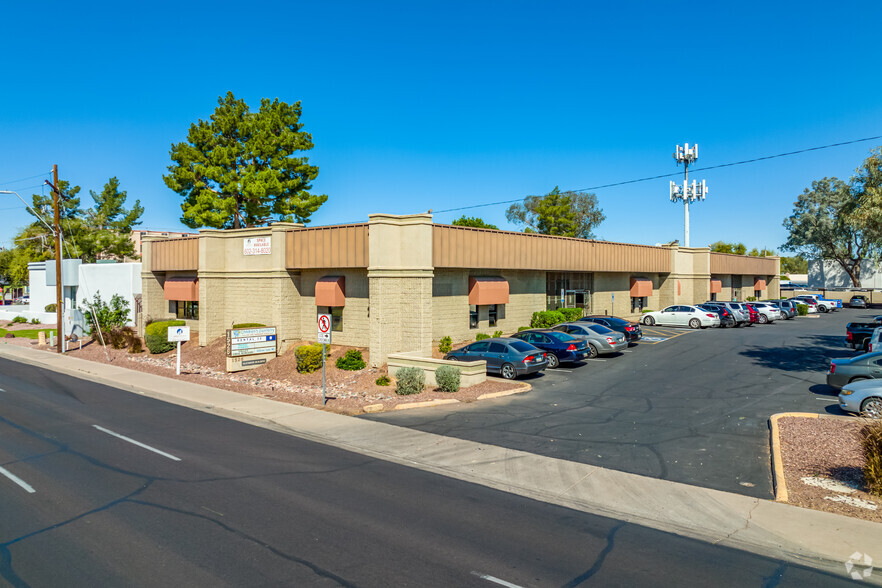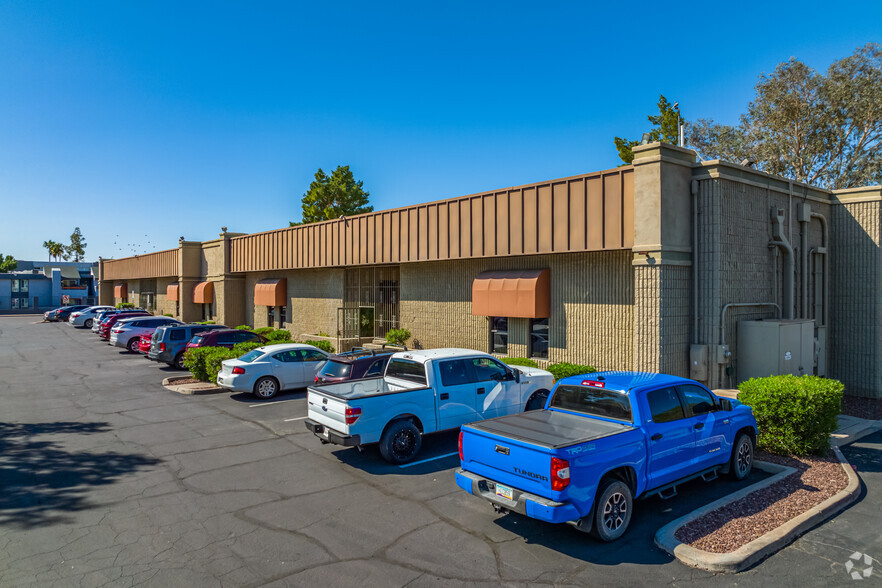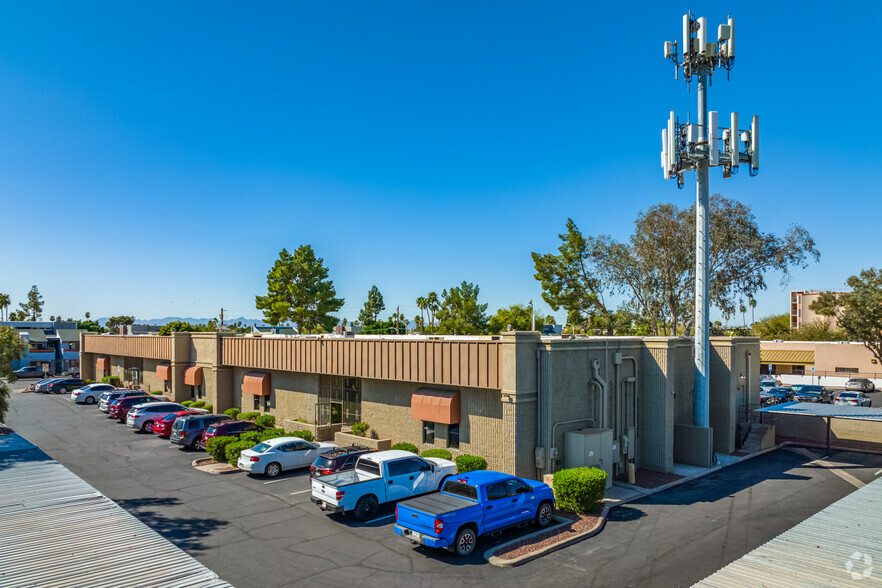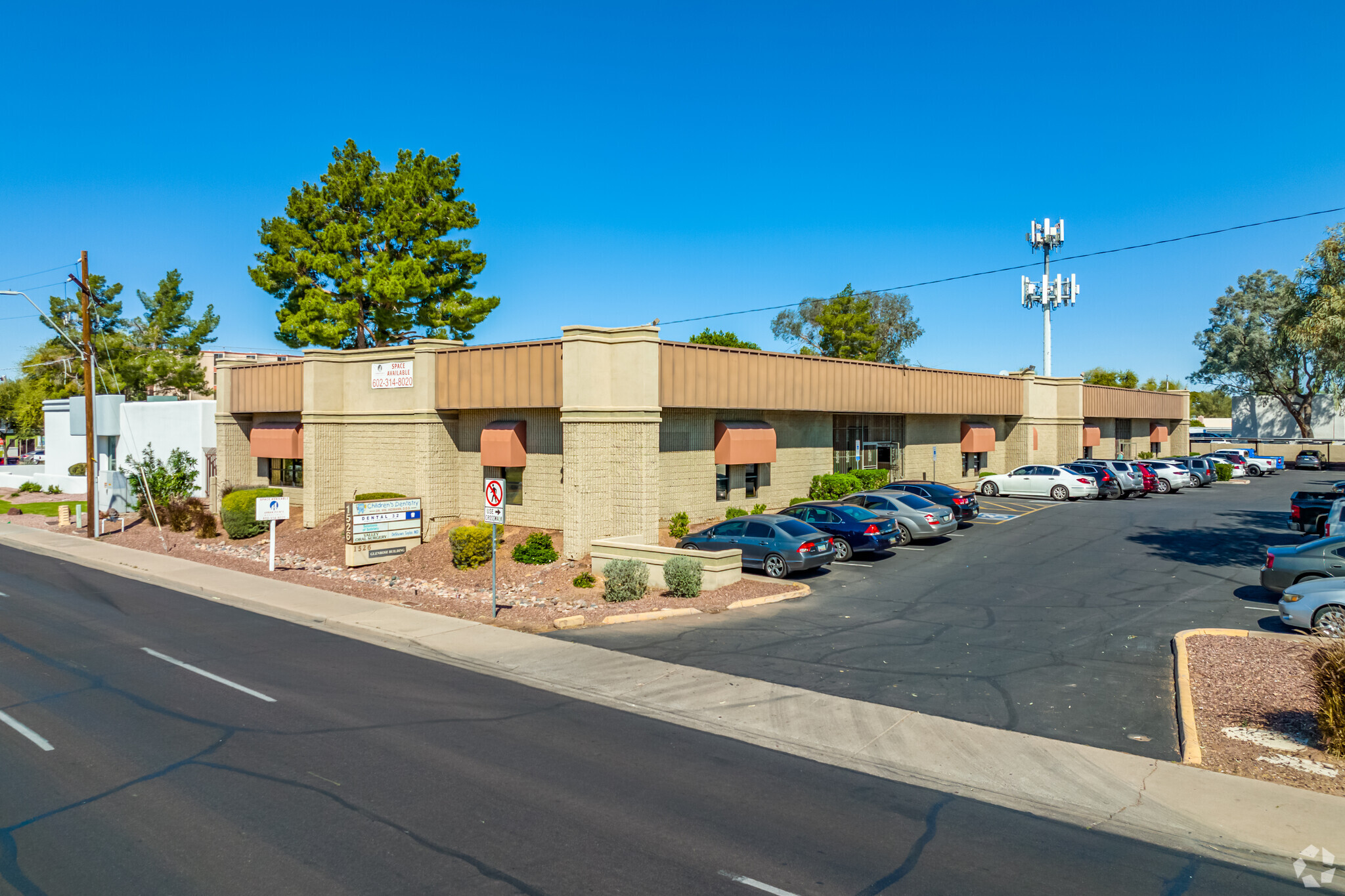
This feature is unavailable at the moment.
We apologize, but the feature you are trying to access is currently unavailable. We are aware of this issue and our team is working hard to resolve the matter.
Please check back in a few minutes. We apologize for the inconvenience.
- LoopNet Team
thank you

Your email has been sent!
Glenrose Medical Office Bldg 1526 W Glendale Ave
800 - 4,207 SF of Space Available in Phoenix, AZ 85021



all available spaces(3)
Display Rental Rate as
- Space
- Size
- Term
- Rental Rate
- Space Use
- Condition
- Available
1,600 sq ft suitable for Office, Medical or Professional Use. Suite 101 is the NE corner suite of Glenrose Professional Plaza. It is in a gated plaza, with a covered, outdoor atrium that is beautifully landscaped and provides community restrooms. This suite offers a lobby waiting room with a full reception area. There are multiple private exam rooms, private offices, conference room and a private restroom. The suite also offers a lab or shared workspace area and is complete with a community breakroom. This can be a turn-key operation for virtually any medical practice or professional office. The unit can also be built-out or customized to fit almost any need you have.
- Listed rate may not include certain utilities, building services and property expenses
- Fits 4 - 13 People
- Fully Built-Out as Standard Office
- Space is in Excellent Condition
This suite will be a division of the current 1600sqft former medical office. It could be devised with a customised floorplan to 800 sqft with a private bathroom. Open floorplan or 3 to 4 private offices with a breakroom.
- Listed rate may not include certain utilities, building services and property expenses
- Mostly Open Floor Plan Layout
- Finished Ceilings: 10’
- Partially Built-Out as Standard Office
- Fits 10 People
- Private Restrooms
1,807 sq ft suitable for Office, Medical or Professional Use. Suite 107 is the center of the courtyard of Glenrose Professional Plaza. It is in a gated plaza, with a covered, outdoor atrium that is beautifully landscaped and provides community restrooms. This suite offers a lobby waiting room with a full reception area. There are multiple private exam rooms, private offices, conference room and a private restroom. Also, a shared workspace area and with a community break area. This can be a turn-key operation for virtually any medical practice or professional office. The unit can also be built-out or customized to fit almost any need you have.
- Listed rate may not include certain utilities, building services and property expenses
- Fits 5 - 15 People
- Fully Built-Out as Standard Office
| Space | Size | Term | Rental Rate | Space Use | Condition | Available |
| 1st Floor, Ste 101 | 1,600 SF | Negotiable | $24.00 /SF/YR $2.00 /SF/MO $38,400 /YR $3,200 /MO | Office/Medical | Full Build-Out | Now |
| 1st Floor, Ste 101 A | 800 SF | 2 Years | $24.00 /SF/YR $2.00 /SF/MO $19,200 /YR $1,600 /MO | Office | Partial Build-Out | Now |
| 1st Floor, Ste 107 | 1,807 SF | Negotiable | $24.00 /SF/YR $2.00 /SF/MO $43,368 /YR $3,614 /MO | Office/Medical | Full Build-Out | Now |
1st Floor, Ste 101
| Size |
| 1,600 SF |
| Term |
| Negotiable |
| Rental Rate |
| $24.00 /SF/YR $2.00 /SF/MO $38,400 /YR $3,200 /MO |
| Space Use |
| Office/Medical |
| Condition |
| Full Build-Out |
| Available |
| Now |
1st Floor, Ste 101 A
| Size |
| 800 SF |
| Term |
| 2 Years |
| Rental Rate |
| $24.00 /SF/YR $2.00 /SF/MO $19,200 /YR $1,600 /MO |
| Space Use |
| Office |
| Condition |
| Partial Build-Out |
| Available |
| Now |
1st Floor, Ste 107
| Size |
| 1,807 SF |
| Term |
| Negotiable |
| Rental Rate |
| $24.00 /SF/YR $2.00 /SF/MO $43,368 /YR $3,614 /MO |
| Space Use |
| Office/Medical |
| Condition |
| Full Build-Out |
| Available |
| Now |
1st Floor, Ste 101
| Size | 1,600 SF |
| Term | Negotiable |
| Rental Rate | $24.00 /SF/YR |
| Space Use | Office/Medical |
| Condition | Full Build-Out |
| Available | Now |
1,600 sq ft suitable for Office, Medical or Professional Use. Suite 101 is the NE corner suite of Glenrose Professional Plaza. It is in a gated plaza, with a covered, outdoor atrium that is beautifully landscaped and provides community restrooms. This suite offers a lobby waiting room with a full reception area. There are multiple private exam rooms, private offices, conference room and a private restroom. The suite also offers a lab or shared workspace area and is complete with a community breakroom. This can be a turn-key operation for virtually any medical practice or professional office. The unit can also be built-out or customized to fit almost any need you have.
- Listed rate may not include certain utilities, building services and property expenses
- Fully Built-Out as Standard Office
- Fits 4 - 13 People
- Space is in Excellent Condition
1st Floor, Ste 101 A
| Size | 800 SF |
| Term | 2 Years |
| Rental Rate | $24.00 /SF/YR |
| Space Use | Office |
| Condition | Partial Build-Out |
| Available | Now |
This suite will be a division of the current 1600sqft former medical office. It could be devised with a customised floorplan to 800 sqft with a private bathroom. Open floorplan or 3 to 4 private offices with a breakroom.
- Listed rate may not include certain utilities, building services and property expenses
- Partially Built-Out as Standard Office
- Mostly Open Floor Plan Layout
- Fits 10 People
- Finished Ceilings: 10’
- Private Restrooms
1st Floor, Ste 107
| Size | 1,807 SF |
| Term | Negotiable |
| Rental Rate | $24.00 /SF/YR |
| Space Use | Office/Medical |
| Condition | Full Build-Out |
| Available | Now |
1,807 sq ft suitable for Office, Medical or Professional Use. Suite 107 is the center of the courtyard of Glenrose Professional Plaza. It is in a gated plaza, with a covered, outdoor atrium that is beautifully landscaped and provides community restrooms. This suite offers a lobby waiting room with a full reception area. There are multiple private exam rooms, private offices, conference room and a private restroom. Also, a shared workspace area and with a community break area. This can be a turn-key operation for virtually any medical practice or professional office. The unit can also be built-out or customized to fit almost any need you have.
- Listed rate may not include certain utilities, building services and property expenses
- Fully Built-Out as Standard Office
- Fits 5 - 15 People
Property Overview
Glenrose Professional Building offers quaint office space in Central Phoenix. The building is gated and there is a covered atrium with stone picnic tables and public restrooms. The offices are large and spacious but can be divided upon request. Several medical practices ranging from internal medicine to specialty dentistry call Glenrose home. This property is professionally managed and offers a wide range of amenities including covered parking, security patrols, day porter services, landscaping and much more. Glenrose Professional Building is located on 15th Aveand Glendale Ave in the Uptown Phoenix District
- Atrium
- Bus Line
- Courtyard
PROPERTY FACTS
Presented by
Urban Pointe Development, Inc.
Glenrose Medical Office Bldg | 1526 W Glendale Ave
Hmm, there seems to have been an error sending your message. Please try again.
Thanks! Your message was sent.










