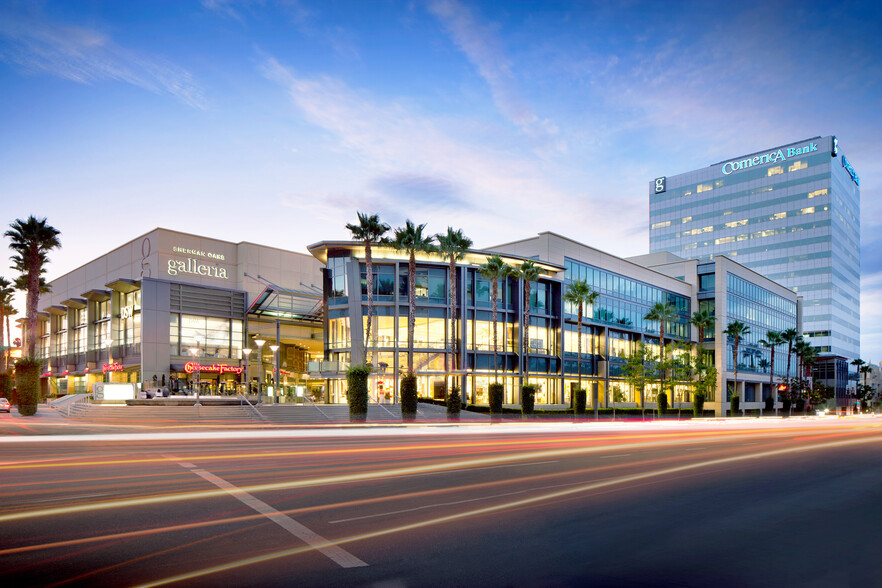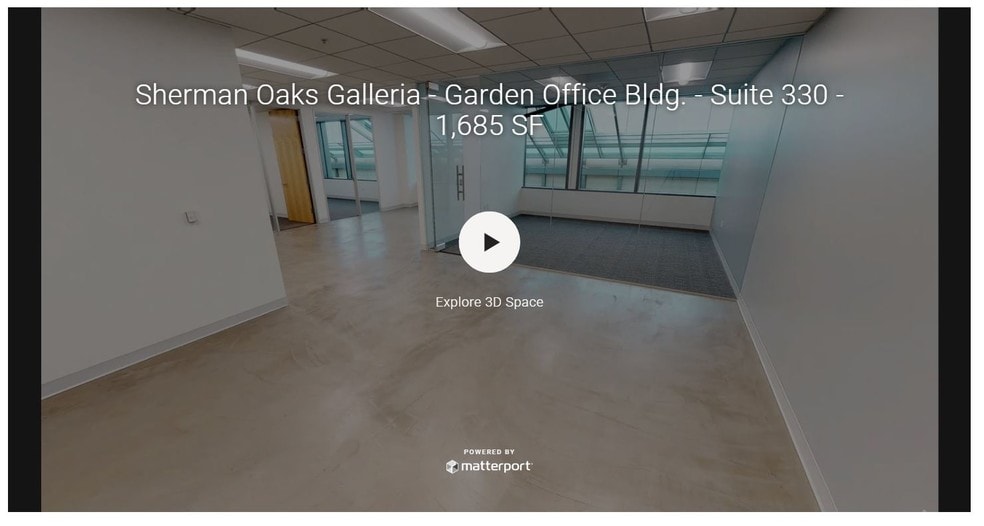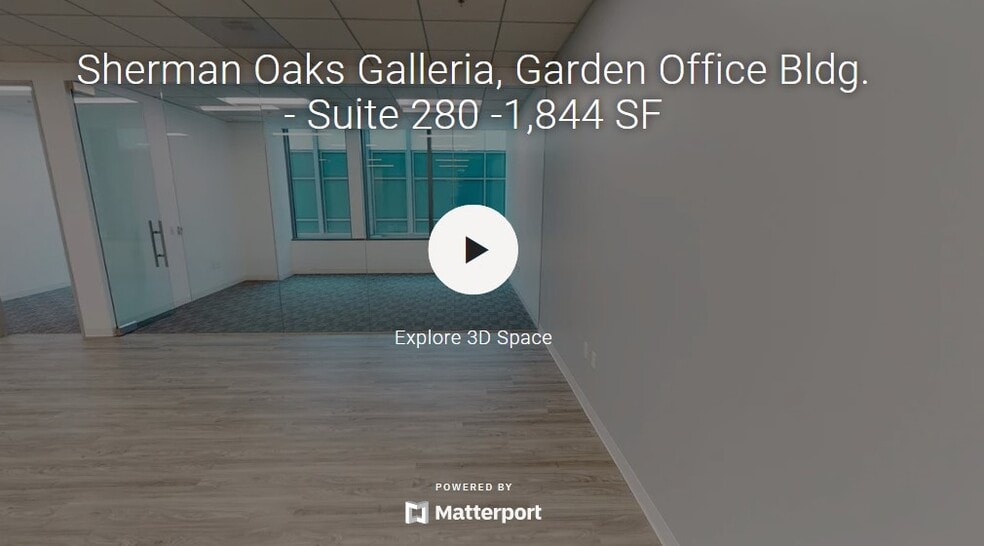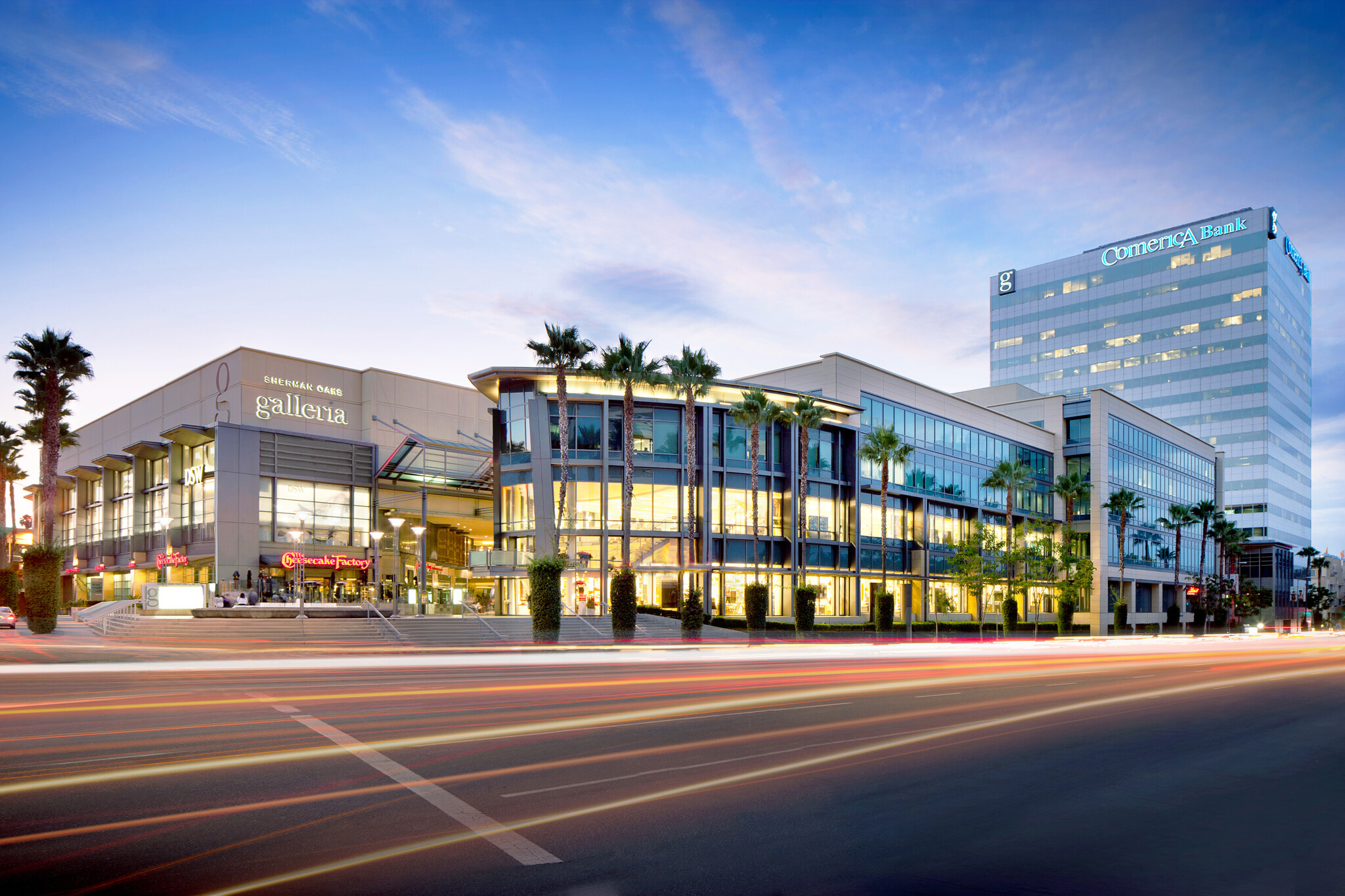Your email has been sent.
Sherman Oaks Galleria 15301 Ventura Blvd 2,082 - 108,856 SF of Office Space Available in Sherman Oaks, CA 91403



HIGHLIGHTS
- Open-air business and lifestyle center that includes Class-A office space overlooking a retail and entertainment complex.
- Entertainment and shopping amenities include: Regal Cinemas, 24-Hour Fitness, Burke Williams Day Spa, and DSW Shoes.
- On-site building management and 24-hour on-site security personnel.
- Located directly adjacent to the 405 and 101 Freeways.
- Excellent views of the San Fernando Valley from the 16-story Comerica Bank Building.
SPACE AVAILABILITY (12)
Display Rental Rate as
- SPACE
- SIZE
- TERM
- RENTAL RATE
- RENT TYPE
| Space | Size | Term | Rental Rate | Rent Type | ||
| 1st Floor, Ste 150 | 7,565 SF | Negotiable | Upon Request Upon Request Upon Request Upon Request | Negotiable | ||
| 2nd Floor, Ste 200 | 2,858 SF | Negotiable | Upon Request Upon Request Upon Request Upon Request | Negotiable | ||
| 2nd Floor, Ste 200 | 9,758 SF | Negotiable | Upon Request Upon Request Upon Request Upon Request | Negotiable | ||
| 2nd Floor, Ste 220 | 22,644 SF | Negotiable | Upon Request Upon Request Upon Request Upon Request | Negotiable | ||
| 2nd Floor, Ste 230 | 3,187 SF | Negotiable | Upon Request Upon Request Upon Request Upon Request | Negotiable | ||
| 3rd Floor, Ste 330 | 2,493 SF | Negotiable | Upon Request Upon Request Upon Request Upon Request | Negotiable | ||
| 3rd Floor, Ste 350 | 28,192 SF | Negotiable | Upon Request Upon Request Upon Request Upon Request | TBD | ||
| 4th Floor, Ste 470 | 3,569 SF | Negotiable | Upon Request Upon Request Upon Request Upon Request | TBD | ||
| 6th Floor, Ste 600 | 6,439 SF | Negotiable | Upon Request Upon Request Upon Request Upon Request | TBD | ||
| 11th Floor, Ste 1150 | 10,045 SF | Negotiable | Upon Request Upon Request Upon Request Upon Request | TBD | ||
| 11th Floor, Ste 1190 | 2,082 SF | Negotiable | Upon Request Upon Request Upon Request Upon Request | TBD | ||
| 12th Floor, Ste 1200 | 10,024 SF | Negotiable | Upon Request Upon Request Upon Request Upon Request | TBD |
15301 Ventura Blvd - 1st Floor - Ste 150
10 private offices, conference room, large open work area, kitchen/file room and reception area.
- Fully Built-Out as Standard Office
- 10 Private Offices
- 1 Conference Room
- Space is in Excellent Condition
- Reception Area
- Kitchen
- Large open area and conference room available.
15301 Ventura Blvd - 2nd Floor - Ste 200
MOVE-IN READY! 4 window offices, windowline conference room, open work area, IT room, kitchen and reception area.
- Fully Built-Out as Standard Office
- 4 Private Offices
- 1 Conference Room
- Reception Area
- Kitchen
- Private offices feature window views.
- Conference room includes window.
- Space has open work area, kitchen and reception.
15301 Ventura Blvd - 2nd Floor - Ste 200
Divisible space available from 2,400-9,758 SF. 7 window offices, 1 interior office, 2 conference rooms, large open work area, kitchen, storage and reception area.
- Fully Built-Out as Standard Office
- 8 Private Offices
- 2 Conference Rooms
- 7 of 8 offices have window views.
- Multiple conference rooms and open area.
15301 Ventura Blvd - 2nd Floor - Ste 220
Divisible space available from 4,900-22,644 SF. 12 window offices, 6 interior offices, 2 conference rooms, 2 storage rooms, kitchen and reception area.
- Fully Built-Out as Standard Office
- 18 Private Offices
- 2 Conference Rooms
- Reception Area
- Kitchen
- Secure Storage
- Kitchen, reception and storage areas available.
- 12 of 18 offices include windows.
15301 Ventura Blvd - 2nd Floor - Ste 230
Corner Suite! 4 window offices, windowline conference room, open area and reception area.
- Fully Built-Out as Standard Office
- Mostly Open Floor Plan Layout
- 4 Private Offices
- 1 Conference Room
- 7 Workstations
- Reception Area
- Open-Plan
- Corner office with window views.
15301 Ventura Blvd - 3rd Floor - Ste 330
SPEC SUITE! Move-in ready, 3 window offices, conference room, open work area, kitchen and reception.
- Fully Built-Out as Standard Office
- 3 Private Offices
- 1 Conference Room
15301 Ventura Blvd - 3rd Floor - Ste 350
Double Door Entry! 33 private offices, 41 edit bays, 4 windowline conference rooms, 1 interior conference room, open work area, file room, 2 server rooms, 2 kitchens, 8 storage rooms, and large reception area.
- Fully Built-Out as Standard Office
- 33 Private Offices
- 5 Conference Rooms
- Reception Area
15301 Ventura Blvd - 4th Floor - Ste 470
Corner Suite! 6 window offices, 2 interior offices, windowline conference room, kitchen, storage room, IT room and reception area.
- 8 Private Offices
- 1 Conference Room
- Reception Area
- Kitchen
15303 Ventura Blvd - 6th Floor - Ste 600
Corner Suite with Double-Door Entry! 8 window offices, 1 interior office, windowline conference room, interior conference room, open work area, kitchen, storage room, IT room, file room, and reception area.
- Fully Built-Out as Standard Office
- 9 Private Offices
- 2 Conference Rooms
- Reception Area
15303 Ventura Blvd - 11th Floor - Ste 1150
Corner suite with double door entry! 7 window offices, 1 interior office, 3 window line conference rooms, large open work area, file room, kitchen, and reception area.
- Fully Built-Out as Standard Office
- 8 Private Offices
- 3 Conference Rooms
- Reception Area
- Corner Space
15303 Ventura Blvd - 11th Floor - Ste 1190
Beautiful Views! Window office, windowline conference room, large open work area, and reception area.
- Fully Built-Out as Standard Office
- 1 Private Office
- 1 Conference Room
15303 Ventura Blvd - 12th Floor - Ste 1200
Corner suite! Double door entry with 7 window offices, 3 interior offices, 2 windowline conference rooms, open work area, file room, server/ I.T room, kitchen and reception area.
- 10 Private Offices
- 2 Conference Rooms
- Reception Area
- Secure Storage
Rent Types
The rent amount and type that the tenant (lessee) will be responsible to pay to the landlord (lessor) throughout the lease term is negotiated prior to both parties signing a lease agreement. The rent type will vary depending upon the services provided. For example, triple net rents are typically lower than full service rents due to additional expenses the tenant is required to pay in addition to the base rent. Contact the listing broker for a full understanding of any associated costs or additional expenses for each rent type.
1. Full Service: A rental rate that includes normal building standard services as provided by the landlord within a base year rental.
2. Double Net (NN): Tenant pays for only two of the building expenses; the landlord and tenant determine the specific expenses prior to signing the lease agreement.
3. Triple Net (NNN): A lease in which the tenant is responsible for all expenses associated with their proportional share of occupancy of the building.
4. Modified Gross: Modified Gross is a general type of lease rate where typically the tenant will be responsible for their proportional share of one or more of the expenses. The landlord will pay the remaining expenses. See the below list of common Modified Gross rental rate structures: 4. Plus All Utilities: A type of Modified Gross Lease where the tenant is responsible for their proportional share of utilities in addition to the rent. 4. Plus Cleaning: A type of Modified Gross Lease where the tenant is responsible for their proportional share of cleaning in addition to the rent. 4. Plus Electric: A type of Modified Gross Lease where the tenant is responsible for their proportional share of the electrical cost in addition to the rent. 4. Plus Electric & Cleaning: A type of Modified Gross Lease where the tenant is responsible for their proportional share of the electrical and cleaning cost in addition to the rent. 4. Plus Utilities and Char: A type of Modified Gross Lease where the tenant is responsible for their proportional share of the utilities and cleaning cost in addition to the rent. 4. Industrial Gross: A type of Modified Gross lease where the tenant pays one or more of the expenses in addition to the rent. The landlord and tenant determine these prior to signing the lease agreement.
5. Tenant Electric: The landlord pays for all services and the tenant is responsible for their usage of lights and electrical outlets in the space they occupy.
6. Negotiable or Upon Request: Used when the leasing contact does not provide the rent or service type.
7. TBD: To be determined; used for buildings for which no rent or service type is known, commonly utilized when the buildings are not yet built.
MATTERPORT 3D TOURS
SELECT TENANTS AT SHERMAN OAKS GALLERIA
- TENANT
- DESCRIPTION
- US LOCATIONS
- REACH
- Cheesecake Factory
- Restaurant
- 316
- International
- DSW
- Shoes
- 599
- International
- Homebridge
- Finance Company
- 404
- National
- Homebridge Financial Services
- Finance Company
- 404
- National
- RSUI Group, Inc.
- Insurance
- 5
- National
- the refinery
- Other Services
- 1
- Local
| TENANT | DESCRIPTION | US LOCATIONS | REACH |
| Cheesecake Factory | Restaurant | 316 | International |
| DSW | Shoes | 599 | International |
| Homebridge | Finance Company | 404 | National |
| Homebridge Financial Services | Finance Company | 404 | National |
| RSUI Group, Inc. | Insurance | 5 | National |
| the refinery | Other Services | 1 | Local |
PROPERTY FACTS
ABOUT THE PROPERTY
Sherman Oaks Galleria, a centrally located open-air business campus and lifestyle center that seamlessly blends Class-A office space with a vibrant retail and entertainment complex. This versatile office complex features four distinct commercial buildings, including the impressive 16-story Comerica Bank Building and the more intimate Garden, Courtyard, or Atrium buildings. By day, Sherman Oaks Galleria serves as a hub for a vibrant business community, offering an ideal environment for productivity and collaboration. As the evening descends and the weekend arrives, "The Galleria" transforms into a lively destination for families, with a multitude of shopping, dining, and entertainment options to explore. Experience the perfect synergy of work and play at Sherman Oaks Galleria, where Class-A office space meets a bustling lifestyle center, creating an environment that adapts seamlessly to both professional and leisure pursuits.
- Freeway Visibility
- Signage
- Signalized Intersection
- Enclosed Mall
- Car Charging Station
DEMOGRAPHICS
Demographics
NEARBY MAJOR RETAILERS










Presented by

Sherman Oaks Galleria | 15301 Ventura Blvd
Hmm, there seems to have been an error sending your message. Please try again.
Thanks! Your message was sent.






























