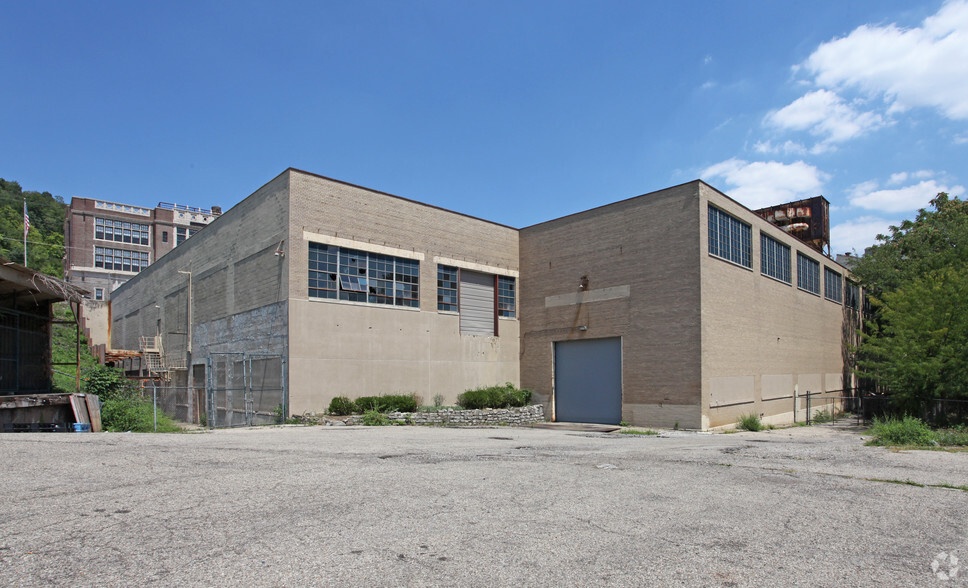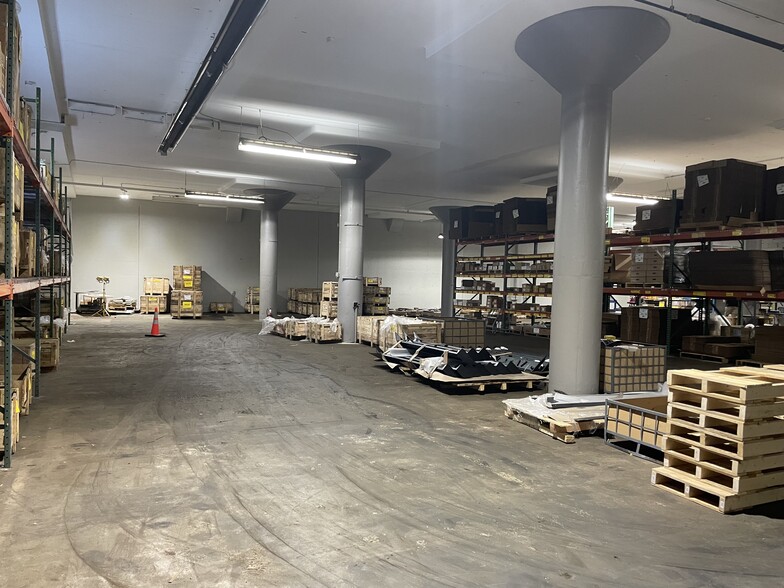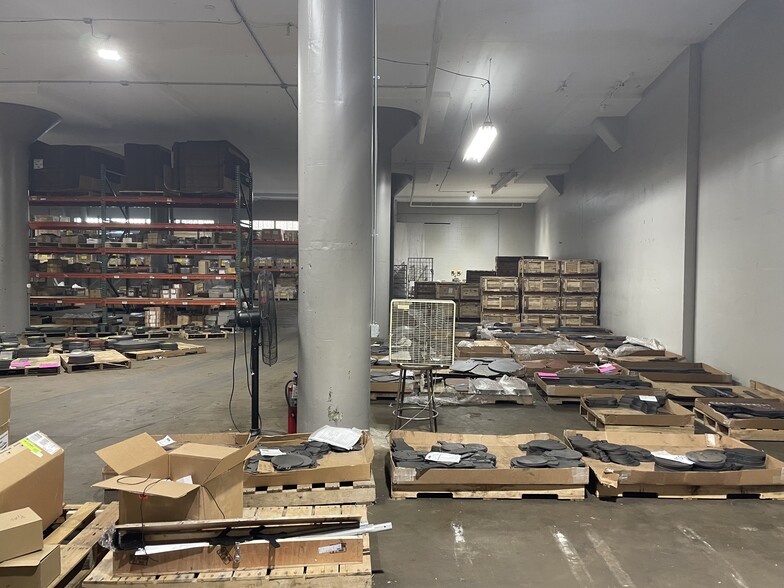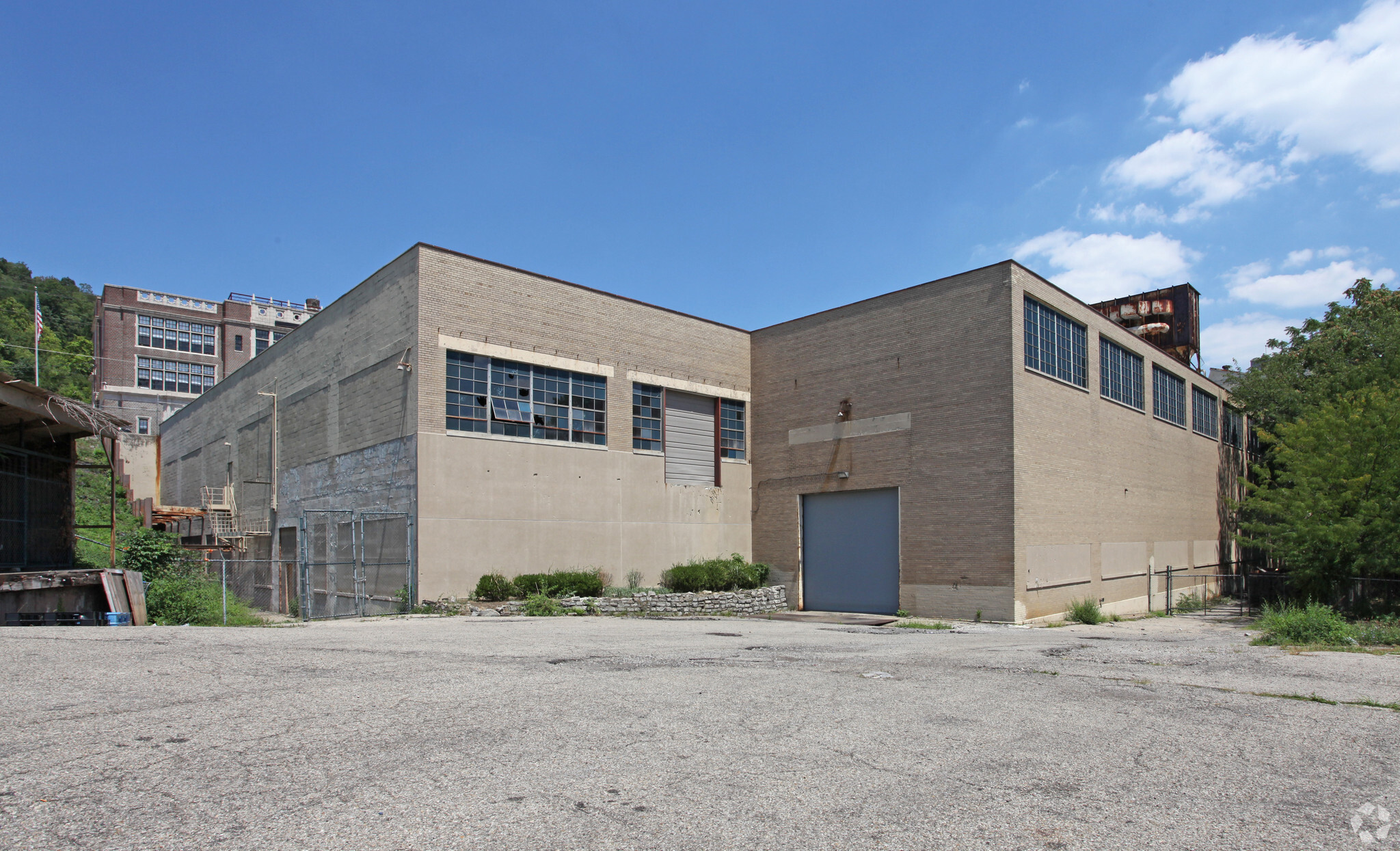
1531 Tremont St
This feature is unavailable at the moment.
We apologize, but the feature you are trying to access is currently unavailable. We are aware of this issue and our team is working hard to resolve the matter.
Please check back in a few minutes. We apologize for the inconvenience.
- LoopNet Team
thank you

Your email has been sent!
1531 Tremont St
108,230 SF 100% Leased Industrial Building Cincinnati, OH 45214 $5,500,000 ($51/SF)



Investment Highlights
- New Roof in 2022
- Building is highly adaptable to accommodate more tenants
- Secure, fenced lot
Executive Summary
This is a great commercial business opportunity with easy access off Interstate 75. The building totals 108,230 square feet, of which 105,230 square feet are industrial space, and the remaining 3,000 square feet are temperature-controlled office space. The front of the building has approximately 40 feet of clearance with a 10 ton overhead crane and approximately 12,000 square feet. The back part of the building has a ceiling height of 16’6”. The building has 3 exterior docks and 1 drive-in with an exterior leveler, and a clear height of 40’. There are also 2 freight elevators rated for 15,000 lbs. There is 15,000a/3v 3 phase power for all of your electrical needs. The entire roof was replaced in 2022.
-Warehouse space currently has one tenant with a 5 year contract leasing a 200’ x 100’ space with a new build out, including office space. This space could easily be recreated for any new tenants with similar office and warehouse needs.
-The warehouse has two other tenants leasing space on a month-to-month basis.
-The warehouse is in the process of being updated with new paint on the ceiling and pillars.
-The second floor of the warehouse is approximately 45,000 square feet and could easily be leased again after the month-to-month tenant vacates.
-There is a second 7.5 ton overhead crane in the 12,000 square foot front warehouse space that is currently not operational. The bridge for this crane may still be in good condition; however, it would need a new trolley.
-Current rental rates for the warehouse space are just under $5 per square foot per year, with an approximate additional $1.40 per square foot per year for Common Area Maintenance fees.
*Call us today to take advantage of this prime investment opportunity!*
-Warehouse space currently has one tenant with a 5 year contract leasing a 200’ x 100’ space with a new build out, including office space. This space could easily be recreated for any new tenants with similar office and warehouse needs.
-The warehouse has two other tenants leasing space on a month-to-month basis.
-The warehouse is in the process of being updated with new paint on the ceiling and pillars.
-The second floor of the warehouse is approximately 45,000 square feet and could easily be leased again after the month-to-month tenant vacates.
-There is a second 7.5 ton overhead crane in the 12,000 square foot front warehouse space that is currently not operational. The bridge for this crane may still be in good condition; however, it would need a new trolley.
-Current rental rates for the warehouse space are just under $5 per square foot per year, with an approximate additional $1.40 per square foot per year for Common Area Maintenance fees.
*Call us today to take advantage of this prime investment opportunity!*
Property Facts
| Price | $5,500,000 | No. Stories | 2 |
| Price Per SF | $51 | Year Built | 1955 |
| Sale Type | Investment | Parking Ratio | 1/1,000 SF |
| Property Type | Industrial | Clear Ceiling Height | 40 FT |
| Property Subtype | Manufacturing | No. Dock-High Doors/Loading | 3 |
| Building Class | C | No. Drive In / Grade-Level Doors | 1 |
| Lot Size | 2.15 AC | Opportunity Zone |
Yes
|
| Rentable Building Area | 108,230 SF |
| Price | $5,500,000 |
| Price Per SF | $51 |
| Sale Type | Investment |
| Property Type | Industrial |
| Property Subtype | Manufacturing |
| Building Class | C |
| Lot Size | 2.15 AC |
| Rentable Building Area | 108,230 SF |
| No. Stories | 2 |
| Year Built | 1955 |
| Parking Ratio | 1/1,000 SF |
| Clear Ceiling Height | 40 FT |
| No. Dock-High Doors/Loading | 3 |
| No. Drive In / Grade-Level Doors | 1 |
| Opportunity Zone |
Yes |
Amenities
- Fenced Lot
Utilities
- Lighting - Fluorescent
- Gas
- Water - City
- Sewer - City
- Heating - Gas
1 of 1
PROPERTY TAXES
| Parcel Number | 170-0007-0001 | Improvements Assessment | $270,897 |
| Land Assessment | $34,787 | Total Assessment | $305,684 |
PROPERTY TAXES
Parcel Number
170-0007-0001
Land Assessment
$34,787
Improvements Assessment
$270,897
Total Assessment
$305,684
zoning
| Zoning Code | MG: Manufacturing General (To create, preserve and enhance areas that are appropriate for a wide variety of supporting and related commercial and manufacturing establishments.) |
| MG: Manufacturing General (To create, preserve and enhance areas that are appropriate for a wide variety of supporting and related commercial and manufacturing establishments.) |
1 of 19
VIDEOS
3D TOUR
PHOTOS
STREET VIEW
STREET
MAP
1 of 1
Presented by

1531 Tremont St
Already a member? Log In
Hmm, there seems to have been an error sending your message. Please try again.
Thanks! Your message was sent.



