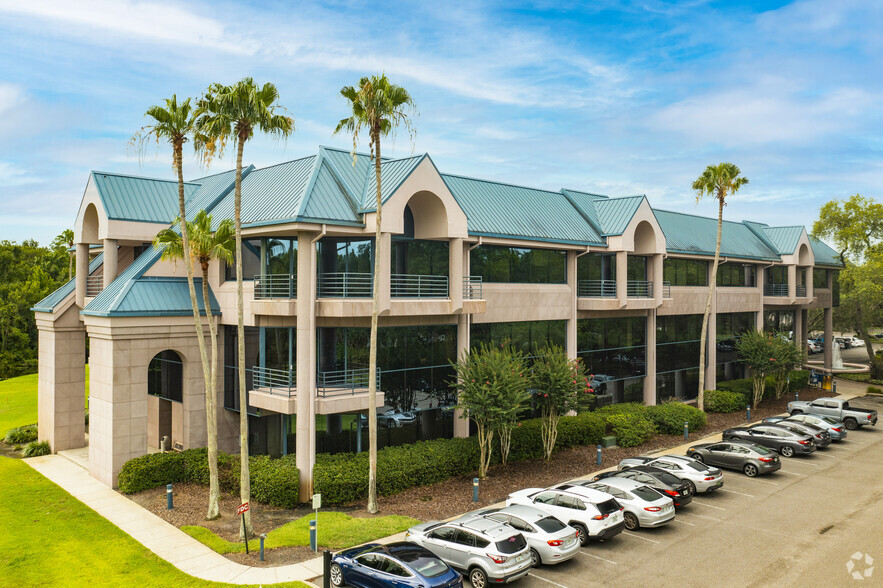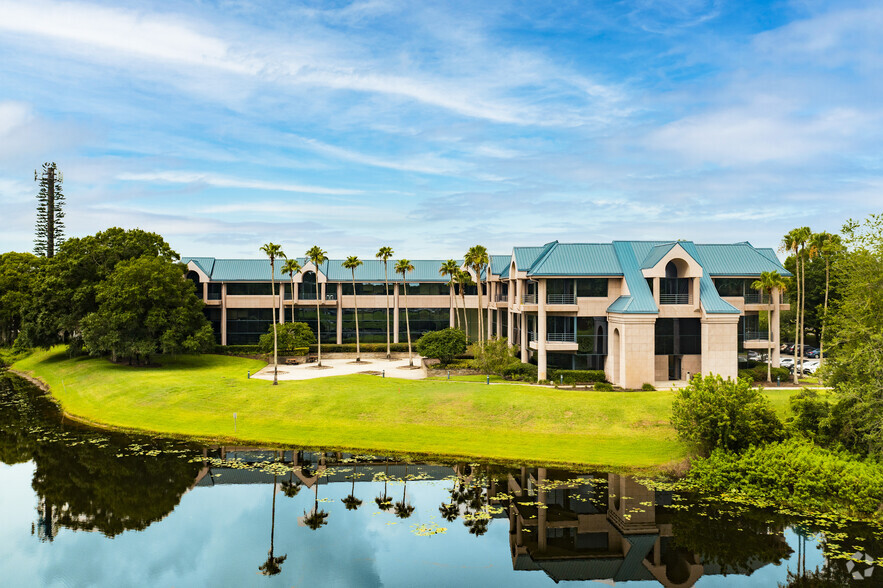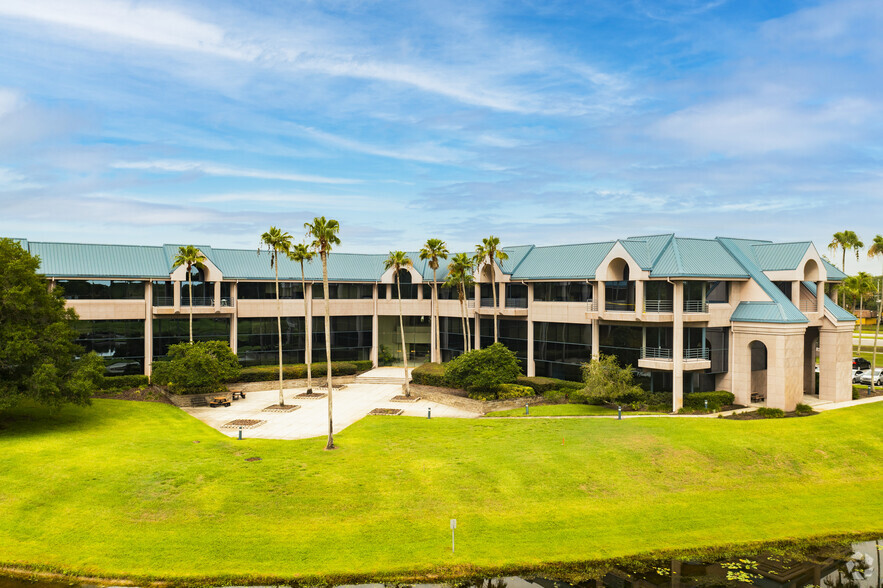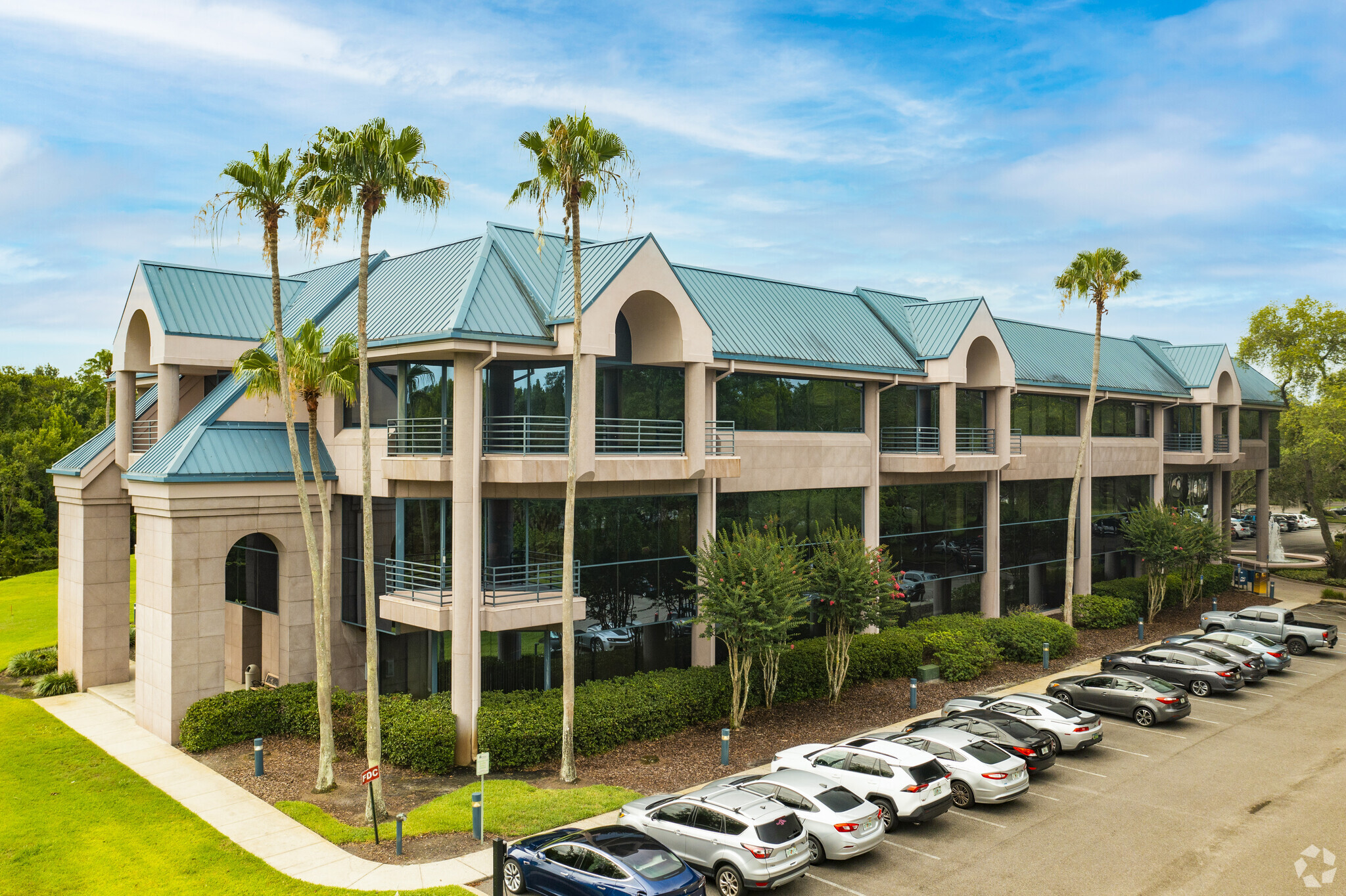
Palm Lake at Tampa Palms | 15310 Amberly Dr
This feature is unavailable at the moment.
We apologize, but the feature you are trying to access is currently unavailable. We are aware of this issue and our team is working hard to resolve the matter.
Please check back in a few minutes. We apologize for the inconvenience.
- LoopNet Team
thank you

Your email has been sent!
Palm Lake at Tampa Palms 15310 Amberly Dr
1,032 - 8,816 SF of Office Space Available in Tampa, FL 33647



Highlights
- Prestigious 85,820 SF New Tampa Class A Office/Medical Building
- Secure building with 24/7 tenant access via security card system
- Beautifully landscaped campus with cascading water feature
- Free parking at a ratio of 4 spaces / 1,000 SF leased
- On-site property management, conference center, & restaurant
- Convenient access to I-75, I-275, University of South Florida, and Florida Hospital-Tampa
all available spaces(5)
Display Rental Rate as
- Space
- Size
- Term
- Rental Rate
- Space Use
- Condition
- Available
- Fully Built-Out as Standard Office
- Can be combined with additional space(s) for up to 2,576 SF of adjacent space
- 6 Private Offices
- Fully Built-Out as Standard Office
- Can be combined with additional space(s) for up to 2,576 SF of adjacent space
- 4 Private Offices
Great for medical use!
- Fully Built-Out as Standard Office
- Reception Area
- 6 Private Offices
- Fully Built-Out as Standard Office
- Reception Area
- 4 Private Offices
- Fully Built-Out as Standard Office
- 8 Private Offices
| Space | Size | Term | Rental Rate | Space Use | Condition | Available |
| 1st Floor, Ste 107 | 1,032 SF | Negotiable | Upon Request Upon Request Upon Request Upon Request | Office | Full Build-Out | 90 Days |
| 1st Floor, Ste 110 | 1,544 SF | Negotiable | Upon Request Upon Request Upon Request Upon Request | Office | Full Build-Out | 90 Days |
| 1st Floor, Ste 195 | 2,097 SF | Negotiable | Upon Request Upon Request Upon Request Upon Request | Office | Full Build-Out | Now |
| 3rd Floor, Ste 305 | 1,934 SF | Negotiable | Upon Request Upon Request Upon Request Upon Request | Office | Full Build-Out | Now |
| 3rd Floor, Ste 320 | 2,209 SF | Negotiable | Upon Request Upon Request Upon Request Upon Request | Office | Full Build-Out | Now |
1st Floor, Ste 107
| Size |
| 1,032 SF |
| Term |
| Negotiable |
| Rental Rate |
| Upon Request Upon Request Upon Request Upon Request |
| Space Use |
| Office |
| Condition |
| Full Build-Out |
| Available |
| 90 Days |
1st Floor, Ste 110
| Size |
| 1,544 SF |
| Term |
| Negotiable |
| Rental Rate |
| Upon Request Upon Request Upon Request Upon Request |
| Space Use |
| Office |
| Condition |
| Full Build-Out |
| Available |
| 90 Days |
1st Floor, Ste 195
| Size |
| 2,097 SF |
| Term |
| Negotiable |
| Rental Rate |
| Upon Request Upon Request Upon Request Upon Request |
| Space Use |
| Office |
| Condition |
| Full Build-Out |
| Available |
| Now |
3rd Floor, Ste 305
| Size |
| 1,934 SF |
| Term |
| Negotiable |
| Rental Rate |
| Upon Request Upon Request Upon Request Upon Request |
| Space Use |
| Office |
| Condition |
| Full Build-Out |
| Available |
| Now |
3rd Floor, Ste 320
| Size |
| 2,209 SF |
| Term |
| Negotiable |
| Rental Rate |
| Upon Request Upon Request Upon Request Upon Request |
| Space Use |
| Office |
| Condition |
| Full Build-Out |
| Available |
| Now |
1st Floor, Ste 107
| Size | 1,032 SF |
| Term | Negotiable |
| Rental Rate | Upon Request |
| Space Use | Office |
| Condition | Full Build-Out |
| Available | 90 Days |
- Fully Built-Out as Standard Office
- 6 Private Offices
- Can be combined with additional space(s) for up to 2,576 SF of adjacent space
1 of 1
VIDEOS
3D TOUR
PHOTOS
STREET VIEW
STREET
MAP
1st Floor, Ste 110
| Size | 1,544 SF |
| Term | Negotiable |
| Rental Rate | Upon Request |
| Space Use | Office |
| Condition | Full Build-Out |
| Available | 90 Days |
- Fully Built-Out as Standard Office
- 4 Private Offices
- Can be combined with additional space(s) for up to 2,576 SF of adjacent space
1 of 1
VIDEOS
3D TOUR
PHOTOS
STREET VIEW
STREET
MAP
1st Floor, Ste 195
| Size | 2,097 SF |
| Term | Negotiable |
| Rental Rate | Upon Request |
| Space Use | Office |
| Condition | Full Build-Out |
| Available | Now |
Great for medical use!
- Fully Built-Out as Standard Office
- 6 Private Offices
- Reception Area
1 of 1
VIDEOS
3D TOUR
PHOTOS
STREET VIEW
STREET
MAP
3rd Floor, Ste 305
| Size | 1,934 SF |
| Term | Negotiable |
| Rental Rate | Upon Request |
| Space Use | Office |
| Condition | Full Build-Out |
| Available | Now |
- Fully Built-Out as Standard Office
- 4 Private Offices
- Reception Area
1 of 1
VIDEOS
3D TOUR
PHOTOS
STREET VIEW
STREET
MAP
3rd Floor, Ste 320
| Size | 2,209 SF |
| Term | Negotiable |
| Rental Rate | Upon Request |
| Space Use | Office |
| Condition | Full Build-Out |
| Available | Now |
- Fully Built-Out as Standard Office
- 8 Private Offices
Features and Amenities
- 24 Hour Access
- Banking
- Controlled Access
- Conferencing Facility
- Pond
- Property Manager on Site
- Restaurant
- Car Charging Station
- Balcony
PROPERTY FACTS
Building Type
Office
Year Built/Renovated
1988/2016
Building Height
3 Stories
Building Size
113,577 SF
Building Class
A
Typical Floor Size
28,606 SF
Unfinished Ceiling Height
12’
Parking
317 Surface Parking Spaces
1 of 9
VIDEOS
3D TOUR
PHOTOS
STREET VIEW
STREET
MAP
Presented by

Palm Lake at Tampa Palms | 15310 Amberly Dr
Already a member? Log In
Hmm, there seems to have been an error sending your message. Please try again.
Thanks! Your message was sent.












