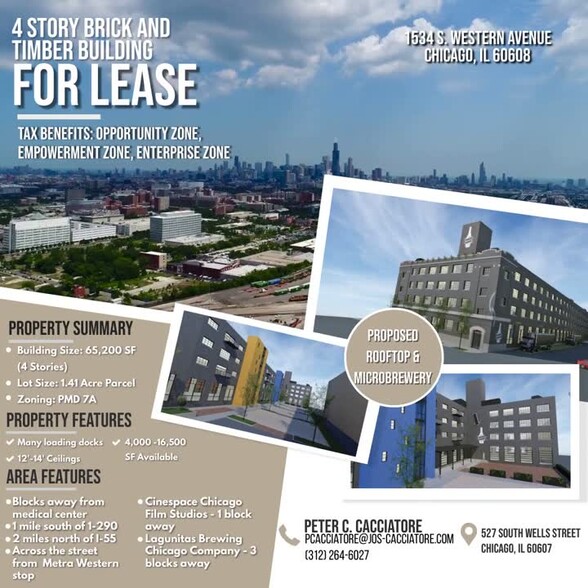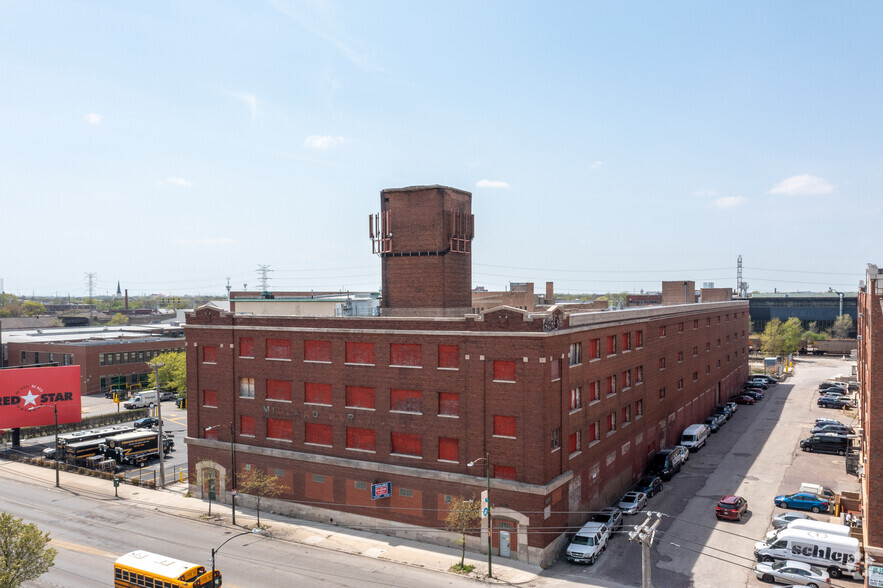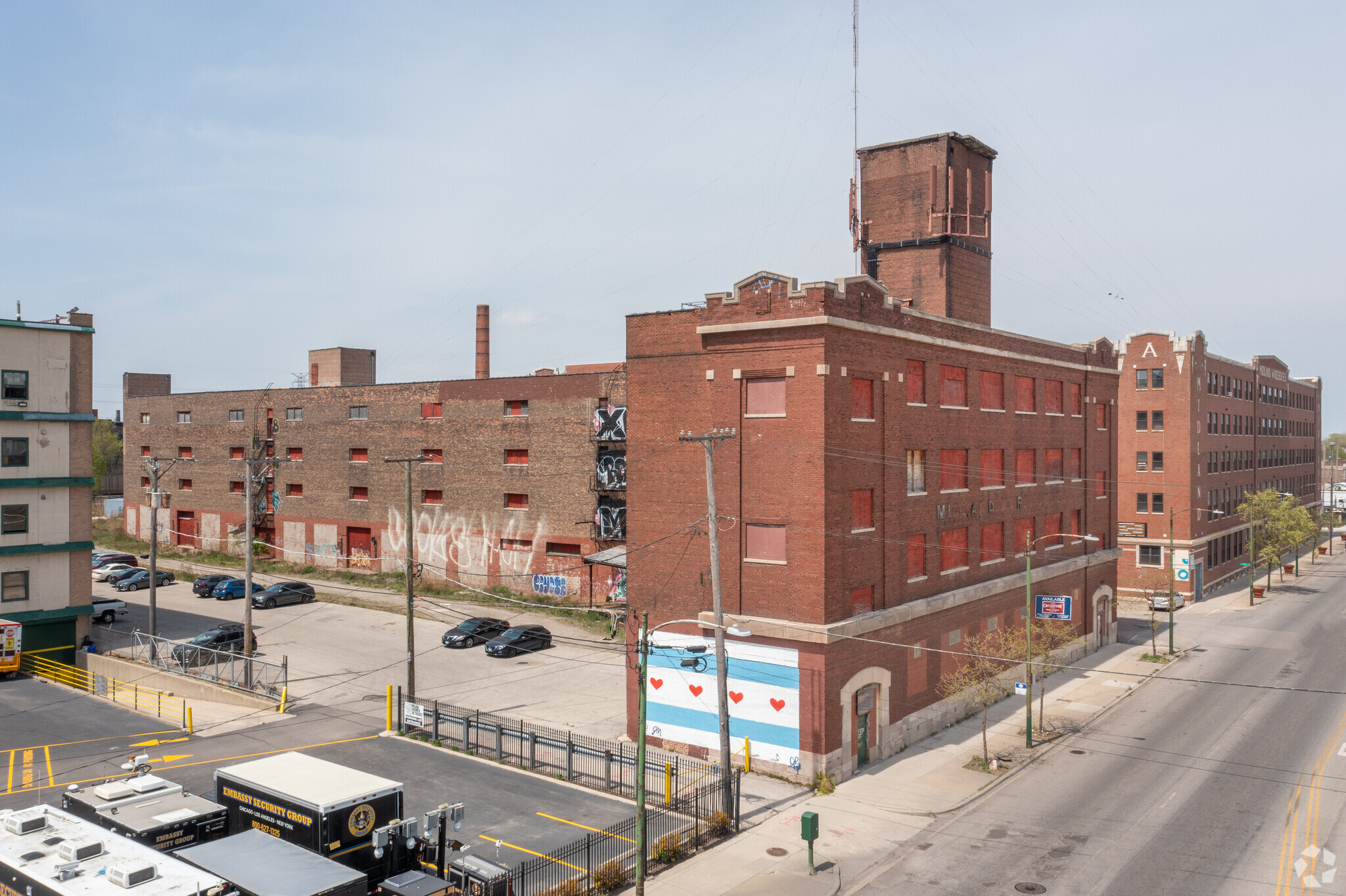
This feature is unavailable at the moment.
We apologize, but the feature you are trying to access is currently unavailable. We are aware of this issue and our team is working hard to resolve the matter.
Please check back in a few minutes. We apologize for the inconvenience.
- LoopNet Team
thank you

Your email has been sent!
1534 S Western Ave
6,500 - 65,400 SF of Office/Retail Space Available in Chicago, IL 60608



Highlights
- Blocks away from medical district
- Lagunitas Brewery, Cinespace, and Mount Sinai Hospital nearby
all available spaces(4)
Display Rental Rate as
- Space
- Size
- Term
- Rental Rate
- Space Use
- Condition
- Available
First floor available for taproom/micro brewery or distillery with restaurant which will have a rooftop. Outdoor storage and truck parking available.
- Lease rate does not include utilities, property expenses or building services
- Finished Ceilings: 12’ - 14’
- Secure Storage
- Partially Built-Out as a Restaurant or Café Space
- Can be combined with additional space(s) for up to 65,400 SF of adjacent space
- Lease rate does not include utilities, property expenses or building services
- Can be combined with additional space(s) for up to 65,400 SF of adjacent space
- Finished Ceilings: 12’ - 14’
- Lease rate does not include utilities, property expenses or building services
- Can be combined with additional space(s) for up to 65,400 SF of adjacent space
- Finished Ceilings: 12’ - 14’
- Lease rate does not include utilities, property expenses or building services
- Can be combined with additional space(s) for up to 65,400 SF of adjacent space
- Finished Ceilings: 12’ - 14’
| Space | Size | Term | Rental Rate | Space Use | Condition | Available |
| 1st Floor | 6,500-16,500 SF | Negotiable | $30.00 /SF/YR $2.50 /SF/MO $495,000 /YR $41,250 /MO | Office/Retail | Partial Build-Out | Now |
| 2nd Floor | 16,300 SF | Negotiable | $25.00 /SF/YR $2.08 /SF/MO $407,500 /YR $33,958 /MO | Office/Retail | Partial Build-Out | Now |
| 3rd Floor | 16,300 SF | Negotiable | $25.00 /SF/YR $2.08 /SF/MO $407,500 /YR $33,958 /MO | Office/Retail | Partial Build-Out | Now |
| 4th Floor | 16,300 SF | Negotiable | $25.00 /SF/YR $2.08 /SF/MO $407,500 /YR $33,958 /MO | Office/Retail | Partial Build-Out | Now |
1st Floor
| Size |
| 6,500-16,500 SF |
| Term |
| Negotiable |
| Rental Rate |
| $30.00 /SF/YR $2.50 /SF/MO $495,000 /YR $41,250 /MO |
| Space Use |
| Office/Retail |
| Condition |
| Partial Build-Out |
| Available |
| Now |
2nd Floor
| Size |
| 16,300 SF |
| Term |
| Negotiable |
| Rental Rate |
| $25.00 /SF/YR $2.08 /SF/MO $407,500 /YR $33,958 /MO |
| Space Use |
| Office/Retail |
| Condition |
| Partial Build-Out |
| Available |
| Now |
3rd Floor
| Size |
| 16,300 SF |
| Term |
| Negotiable |
| Rental Rate |
| $25.00 /SF/YR $2.08 /SF/MO $407,500 /YR $33,958 /MO |
| Space Use |
| Office/Retail |
| Condition |
| Partial Build-Out |
| Available |
| Now |
4th Floor
| Size |
| 16,300 SF |
| Term |
| Negotiable |
| Rental Rate |
| $25.00 /SF/YR $2.08 /SF/MO $407,500 /YR $33,958 /MO |
| Space Use |
| Office/Retail |
| Condition |
| Partial Build-Out |
| Available |
| Now |
1st Floor
| Size | 6,500-16,500 SF |
| Term | Negotiable |
| Rental Rate | $30.00 /SF/YR |
| Space Use | Office/Retail |
| Condition | Partial Build-Out |
| Available | Now |
First floor available for taproom/micro brewery or distillery with restaurant which will have a rooftop. Outdoor storage and truck parking available.
- Lease rate does not include utilities, property expenses or building services
- Partially Built-Out as a Restaurant or Café Space
- Finished Ceilings: 12’ - 14’
- Can be combined with additional space(s) for up to 65,400 SF of adjacent space
- Secure Storage
2nd Floor
| Size | 16,300 SF |
| Term | Negotiable |
| Rental Rate | $25.00 /SF/YR |
| Space Use | Office/Retail |
| Condition | Partial Build-Out |
| Available | Now |
- Lease rate does not include utilities, property expenses or building services
- Finished Ceilings: 12’ - 14’
- Can be combined with additional space(s) for up to 65,400 SF of adjacent space
3rd Floor
| Size | 16,300 SF |
| Term | Negotiable |
| Rental Rate | $25.00 /SF/YR |
| Space Use | Office/Retail |
| Condition | Partial Build-Out |
| Available | Now |
- Lease rate does not include utilities, property expenses or building services
- Finished Ceilings: 12’ - 14’
- Can be combined with additional space(s) for up to 65,400 SF of adjacent space
4th Floor
| Size | 16,300 SF |
| Term | Negotiable |
| Rental Rate | $25.00 /SF/YR |
| Space Use | Office/Retail |
| Condition | Partial Build-Out |
| Available | Now |
- Lease rate does not include utilities, property expenses or building services
- Finished Ceilings: 12’ - 14’
- Can be combined with additional space(s) for up to 65,400 SF of adjacent space
Property Overview
Great 4 story industrial brick and timber building with many loading docks and 12’-14’ ceilings. It is an opportunity zone, enterprise zone, and empowerment zone. Real estate 7B freezing taxes. Multiple tax advantages for businesses to locate. First floor available for taproom/micro brewery or distillery with restaurant which will have a rooftop.
Warehouse FACILITY FACTS
Presented by

1534 S Western Ave
Hmm, there seems to have been an error sending your message. Please try again.
Thanks! Your message was sent.






