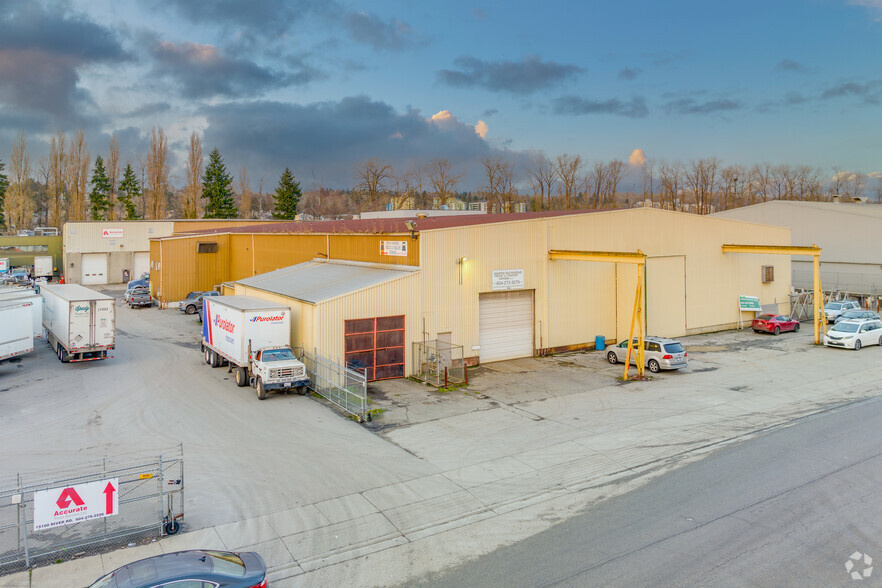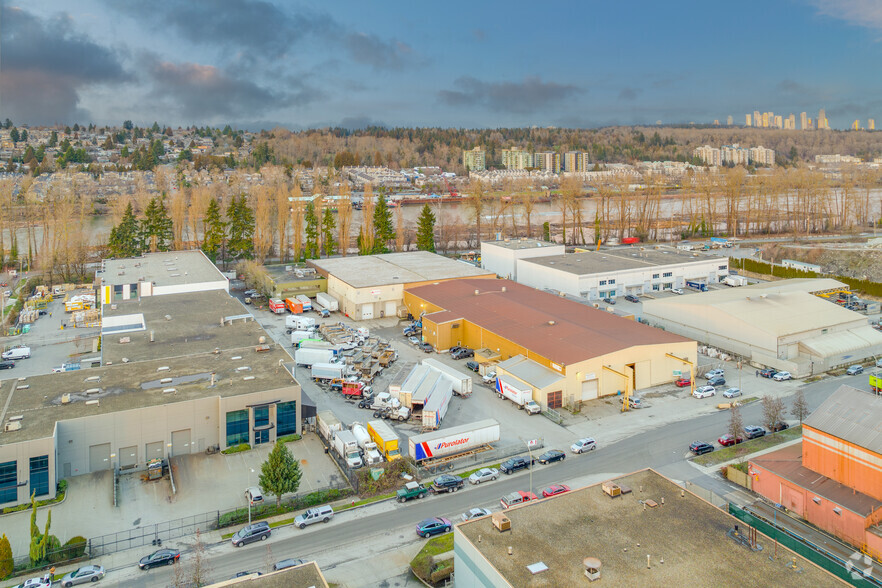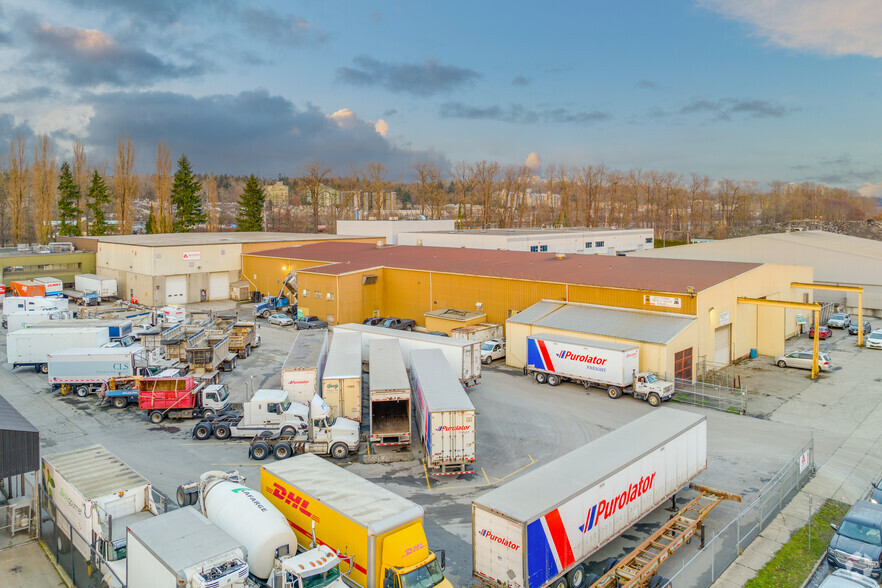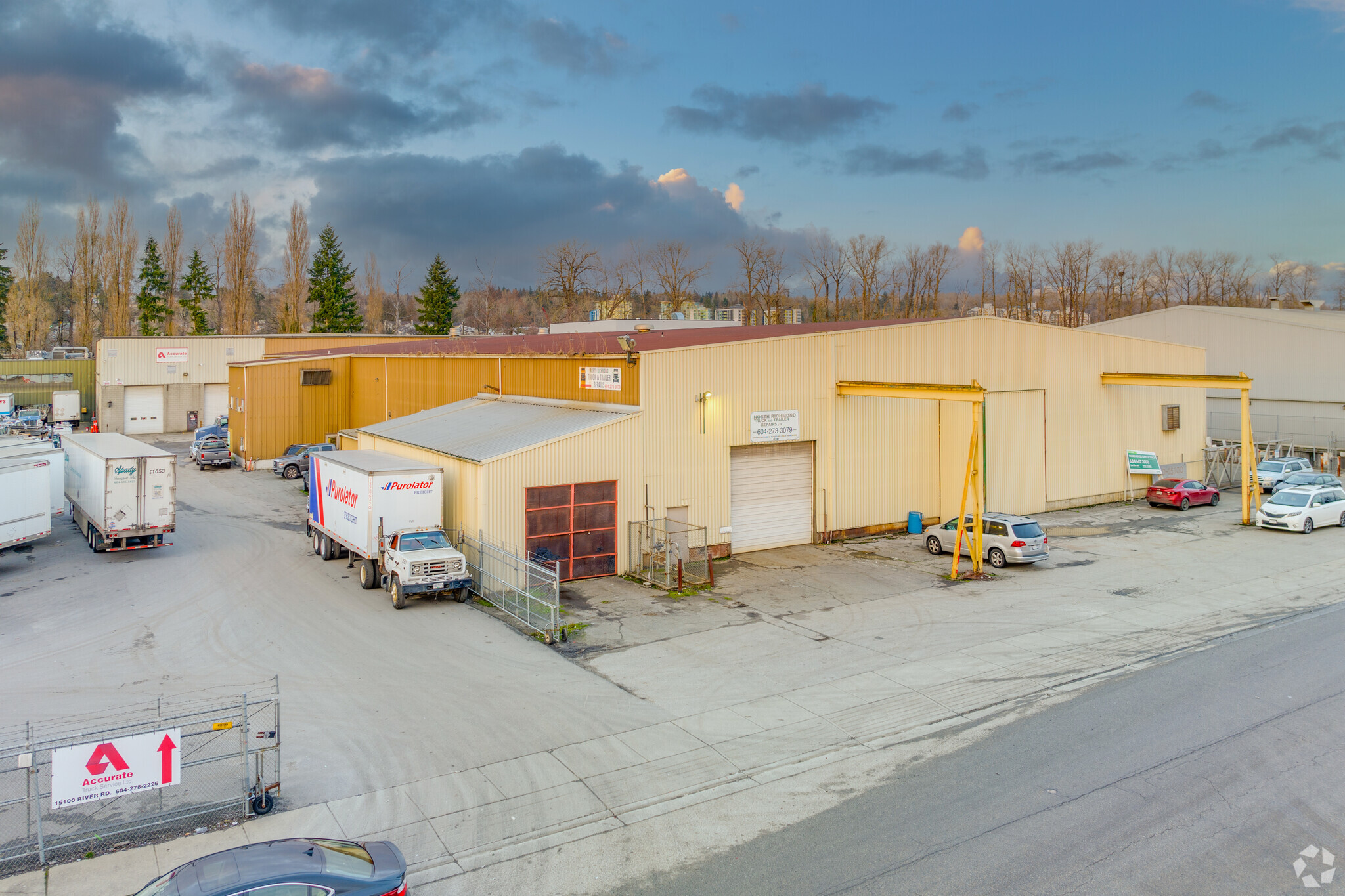
This feature is unavailable at the moment.
We apologize, but the feature you are trying to access is currently unavailable. We are aware of this issue and our team is working hard to resolve the matter.
Please check back in a few minutes. We apologize for the inconvenience.
- LoopNet Team
thank you

Your email has been sent!
15355 Knox Way
31,834 SF of Industrial Space Available in Richmond, BC V6V 3A8



Features
all available space(1)
Display Rental Rate as
- Space
- Size
- Term
- Rental Rate
- Space Use
- Condition
- Available
The IL zone provides for a range of general industrial uses, with a limited range of compatible uses. Improved 480V Electrical Panel provide various industrial uses. The building is constructed with a structural steel frame and concrete block walls, complemented by corrugated metal panel cladding. It offers a clear ceiling height ranging from 26 to 27 feet and is equipped with 3 drive-in doors, ensuring efficient loading and operational flexibility. Accessibility is enhanced by four points of ingress and egress, facilitating smooth traffic flow for tenants and visitors.
- Lease rate does not include utilities, property expenses or building services
- Equipped with 3 drive-in doors
- Structural steel frame and concrete block walls
- Four points of ingress and egress
| Space | Size | Term | Rental Rate | Space Use | Condition | Available |
| 1st Floor - 180 | 31,834 SF | 1-10 Years | $9.92 USD/SF/YR $0.83 USD/SF/MO $315,879 USD/YR $26,323 USD/MO | Industrial | Full Build-Out | 30 Days |
1st Floor - 180
| Size |
| 31,834 SF |
| Term |
| 1-10 Years |
| Rental Rate |
| $9.92 USD/SF/YR $0.83 USD/SF/MO $315,879 USD/YR $26,323 USD/MO |
| Space Use |
| Industrial |
| Condition |
| Full Build-Out |
| Available |
| 30 Days |
1st Floor - 180
| Size | 31,834 SF |
| Term | 1-10 Years |
| Rental Rate | $9.92 USD/SF/YR |
| Space Use | Industrial |
| Condition | Full Build-Out |
| Available | 30 Days |
The IL zone provides for a range of general industrial uses, with a limited range of compatible uses. Improved 480V Electrical Panel provide various industrial uses. The building is constructed with a structural steel frame and concrete block walls, complemented by corrugated metal panel cladding. It offers a clear ceiling height ranging from 26 to 27 feet and is equipped with 3 drive-in doors, ensuring efficient loading and operational flexibility. Accessibility is enhanced by four points of ingress and egress, facilitating smooth traffic flow for tenants and visitors.
- Lease rate does not include utilities, property expenses or building services
- Structural steel frame and concrete block walls
- Equipped with 3 drive-in doors
- Four points of ingress and egress
Property Overview
The IL zone provides for a range of general industrial uses, with a limited range of compatible uses. Improved 480V Electrical Panel provide various industrial uses. The building is constructed with a structural steel frame and concrete block walls, complemented by corrugated metal panel cladding. It offers a clear ceiling height ranging from 26 to 27 feet and is equipped with 3 drive-in doors, ensuring efficient loading and operational flexibility. Accessibility is enhanced by four points of ingress and egress, facilitating smooth traffic flow for tenants and visitors.
Warehouse FACILITY FACTS
Learn More About Renting Industrial Properties
Presented by

15355 Knox Way
Hmm, there seems to have been an error sending your message. Please try again.
Thanks! Your message was sent.






