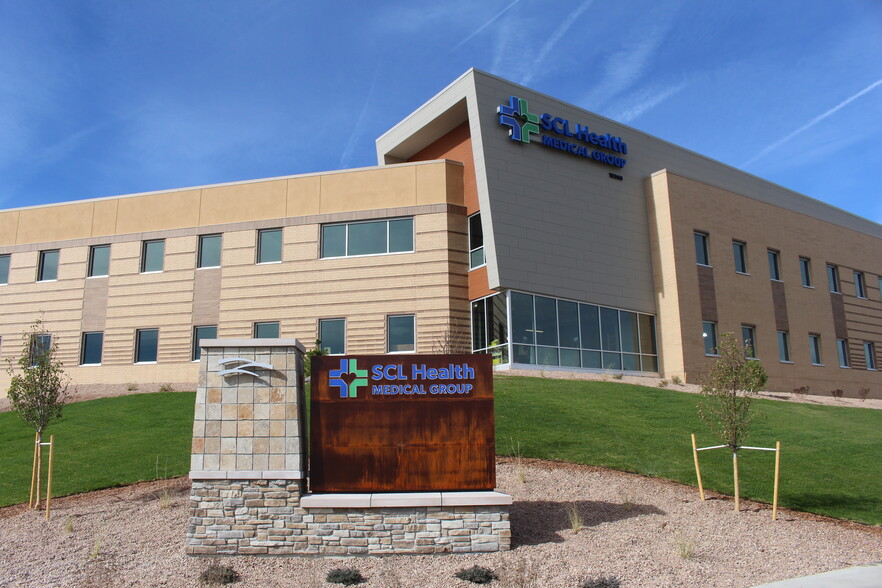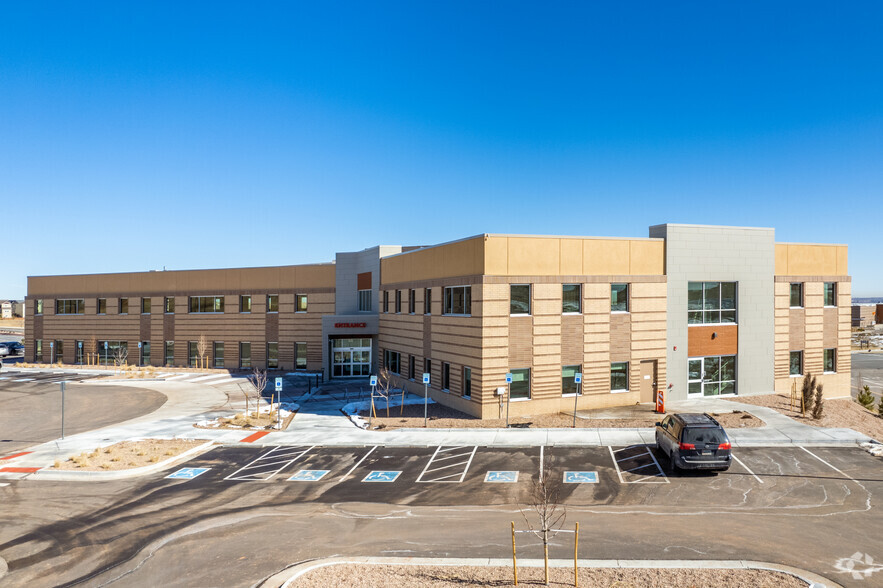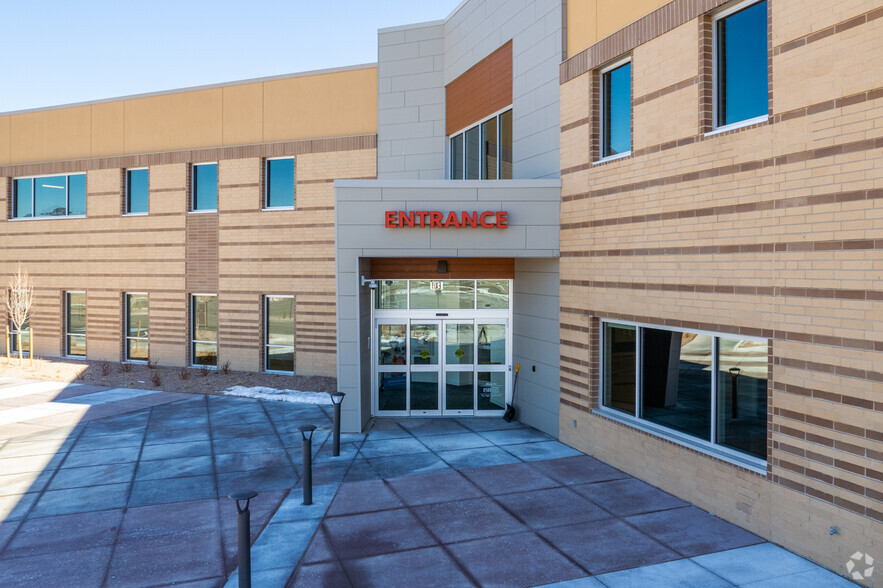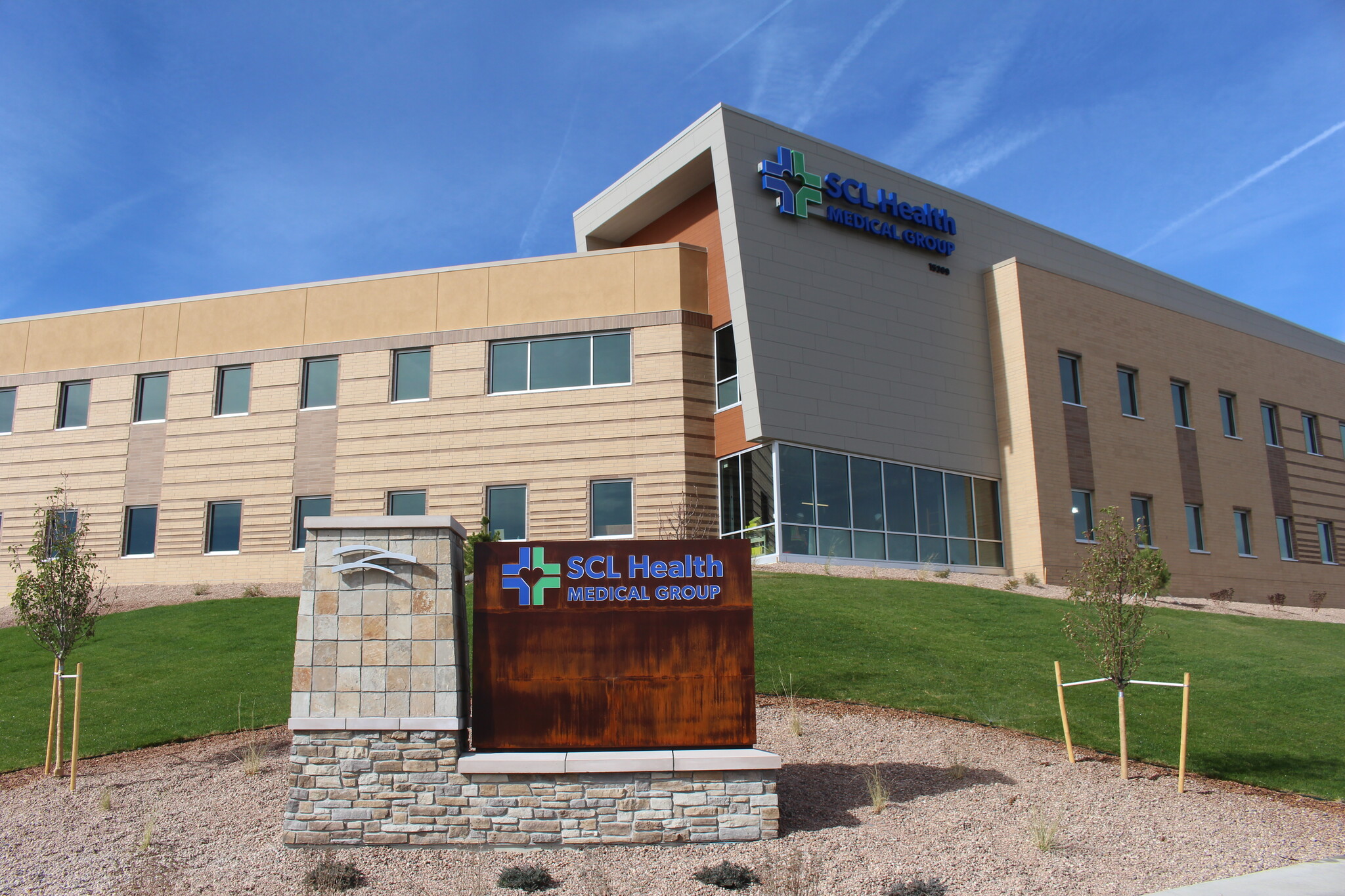
Candelas Medical Office Building | 15389 W 91st Dr
This feature is unavailable at the moment.
We apologize, but the feature you are trying to access is currently unavailable. We are aware of this issue and our team is working hard to resolve the matter.
Please check back in a few minutes. We apologize for the inconvenience.
- LoopNet Team
thank you

Your email has been sent!
Candelas Medical Office Building 15389 W 91st Dr
1,931 - 12,220 SF of Office/Medical Space Available in Arvada, CO 80007



Highlights
- The only medical office building located among the new 1,500 acre master planned community in Arvada.
- SCL Health is the anchor tenant providing primary care services.
- Over 3.3% annual population growth.
- High growth (20% +) in the majority of service lines over the next 5 years + physician under supply in majority of specialties.
- $130,000 median household income, one of the wealthiest zip codes in the state, with residents spending 2X national average on healthcare.
all available spaces(4)
Display Rental Rate as
- Space
- Size
- Term
- Rental Rate
- Space Use
- Condition
- Available
- Fully Built-Out as Standard Medical Space
- Fits 10 - 32 People
- Can be combined with additional space(s) for up to 8,812 SF of adjacent space
- Mostly Open Floor Plan Layout
- Space is in Excellent Condition
- Fully Built-Out as Standard Medical Space
- Fits 9 - 28 People
- Mostly Open Floor Plan Layout
- Space is in Excellent Condition
- Fully Built-Out as Standard Medical Space
- Fits 5 - 16 People
- Can be combined with additional space(s) for up to 8,812 SF of adjacent space
- Mostly Open Floor Plan Layout
- Space is in Excellent Condition
- Fully Built-Out as Standard Medical Space
- Fits 8 - 24 People
- Can be combined with additional space(s) for up to 8,812 SF of adjacent space
- Mostly Open Floor Plan Layout
- Space is in Excellent Condition
| Space | Size | Term | Rental Rate | Space Use | Condition | Available |
| 2nd Floor, Ste 201 | 3,930 SF | Negotiable | Upon Request Upon Request Upon Request Upon Request | Office/Medical | Full Build-Out | 30 Days |
| 2nd Floor, Ste 202 | 3,408 SF | Negotiable | Upon Request Upon Request Upon Request Upon Request | Office/Medical | Full Build-Out | 30 Days |
| 2nd Floor, Ste 203 | 1,931 SF | Negotiable | Upon Request Upon Request Upon Request Upon Request | Office/Medical | Full Build-Out | 30 Days |
| 2nd Floor, Ste 204 | 2,951 SF | Negotiable | Upon Request Upon Request Upon Request Upon Request | Office/Medical | Full Build-Out | 30 Days |
2nd Floor, Ste 201
| Size |
| 3,930 SF |
| Term |
| Negotiable |
| Rental Rate |
| Upon Request Upon Request Upon Request Upon Request |
| Space Use |
| Office/Medical |
| Condition |
| Full Build-Out |
| Available |
| 30 Days |
2nd Floor, Ste 202
| Size |
| 3,408 SF |
| Term |
| Negotiable |
| Rental Rate |
| Upon Request Upon Request Upon Request Upon Request |
| Space Use |
| Office/Medical |
| Condition |
| Full Build-Out |
| Available |
| 30 Days |
2nd Floor, Ste 203
| Size |
| 1,931 SF |
| Term |
| Negotiable |
| Rental Rate |
| Upon Request Upon Request Upon Request Upon Request |
| Space Use |
| Office/Medical |
| Condition |
| Full Build-Out |
| Available |
| 30 Days |
2nd Floor, Ste 204
| Size |
| 2,951 SF |
| Term |
| Negotiable |
| Rental Rate |
| Upon Request Upon Request Upon Request Upon Request |
| Space Use |
| Office/Medical |
| Condition |
| Full Build-Out |
| Available |
| 30 Days |
2nd Floor, Ste 201
| Size | 3,930 SF |
| Term | Negotiable |
| Rental Rate | Upon Request |
| Space Use | Office/Medical |
| Condition | Full Build-Out |
| Available | 30 Days |
- Fully Built-Out as Standard Medical Space
- Mostly Open Floor Plan Layout
- Fits 10 - 32 People
- Space is in Excellent Condition
- Can be combined with additional space(s) for up to 8,812 SF of adjacent space
2nd Floor, Ste 202
| Size | 3,408 SF |
| Term | Negotiable |
| Rental Rate | Upon Request |
| Space Use | Office/Medical |
| Condition | Full Build-Out |
| Available | 30 Days |
- Fully Built-Out as Standard Medical Space
- Mostly Open Floor Plan Layout
- Fits 9 - 28 People
- Space is in Excellent Condition
2nd Floor, Ste 203
| Size | 1,931 SF |
| Term | Negotiable |
| Rental Rate | Upon Request |
| Space Use | Office/Medical |
| Condition | Full Build-Out |
| Available | 30 Days |
- Fully Built-Out as Standard Medical Space
- Mostly Open Floor Plan Layout
- Fits 5 - 16 People
- Space is in Excellent Condition
- Can be combined with additional space(s) for up to 8,812 SF of adjacent space
2nd Floor, Ste 204
| Size | 2,951 SF |
| Term | Negotiable |
| Rental Rate | Upon Request |
| Space Use | Office/Medical |
| Condition | Full Build-Out |
| Available | 30 Days |
- Fully Built-Out as Standard Medical Space
- Mostly Open Floor Plan Layout
- Fits 8 - 24 People
- Space is in Excellent Condition
- Can be combined with additional space(s) for up to 8,812 SF of adjacent space
Features and Amenities
- Air Conditioning
PROPERTY FACTS
Building Type
Office
Year Built
2022
Building Height
2 Stories
Building Size
47,500 SF
Building Class
A
Typical Floor Size
21,185 SF
Parking
132 Surface Parking Spaces
1 of 10
VIDEOS
3D TOUR
PHOTOS
STREET VIEW
STREET
MAP
Presented by

Candelas Medical Office Building | 15389 W 91st Dr
Already a member? Log In
Hmm, there seems to have been an error sending your message. Please try again.
Thanks! Your message was sent.




