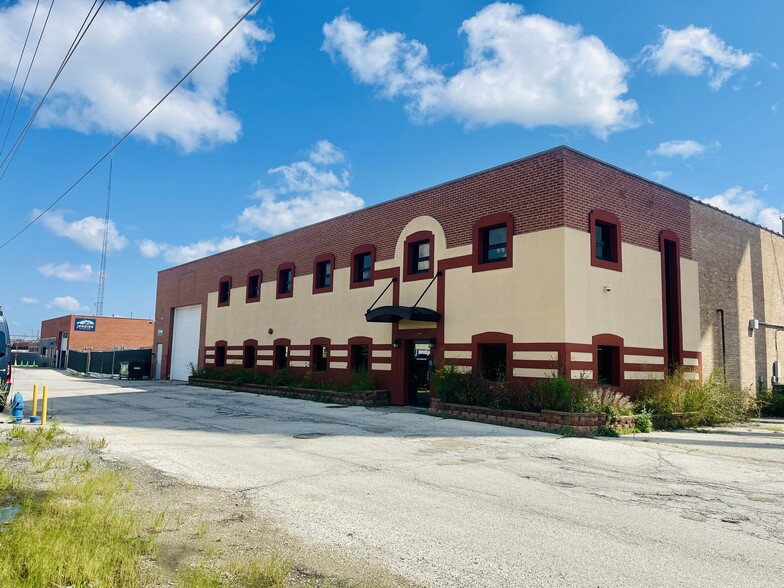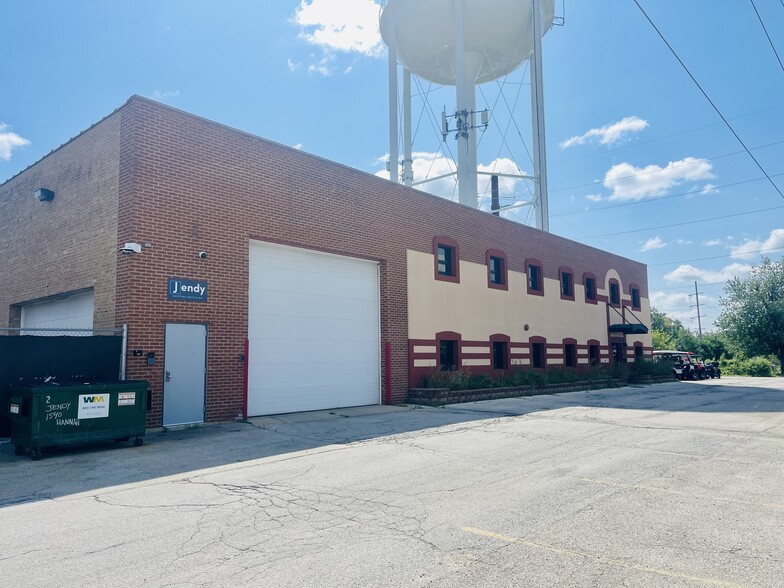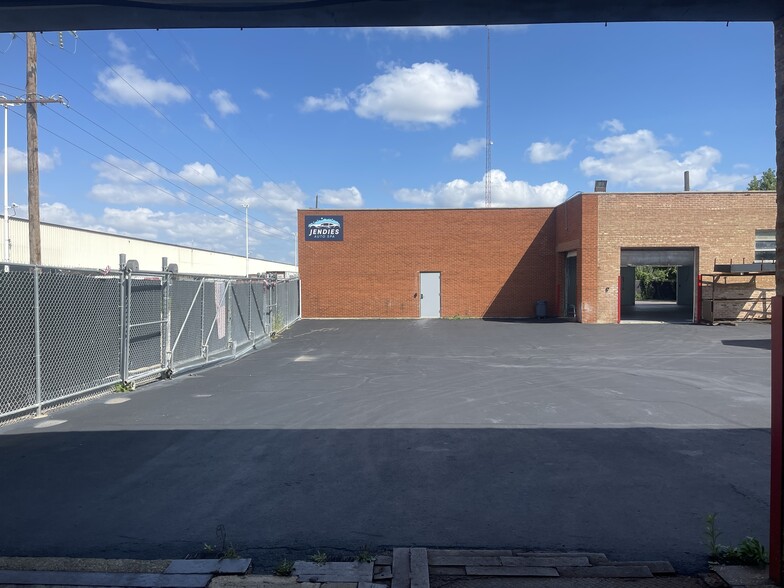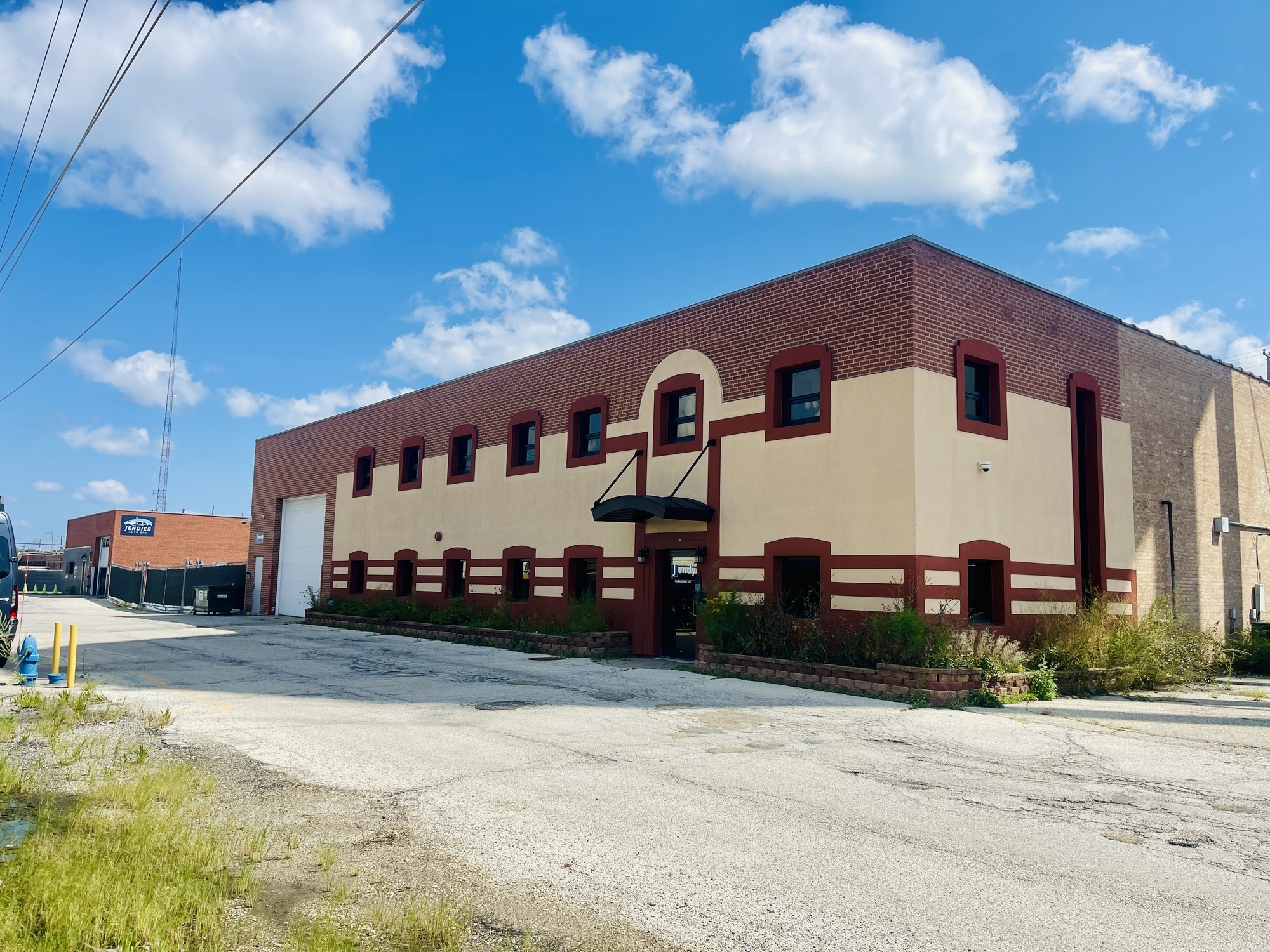
This feature is unavailable at the moment.
We apologize, but the feature you are trying to access is currently unavailable. We are aware of this issue and our team is working hard to resolve the matter.
Please check back in a few minutes. We apologize for the inconvenience.
- LoopNet Team
thank you

Your email has been sent!
1540 Hannah Ave
13,000 SF of Flex Space Available in Forest Park, IL 60130



HIGHLIGHTS
- 7,500 SF Open Warehouse on First Floor, 2,500 SF First Floor Office & 3,000 SF Second Floor Mezzanine Office
- 7,400 SF Secured Outdoor Yard Space on 0.76 AC
- Roof and HVAC Units in Good Condition and Maintained Regularly
- 2 Drive-In-Doors (14’ and 12’)
- Epoxy Warehouse Flooring
- Recently Renovated
FEATURES
ALL AVAILABLE SPACE(1)
Display Rental Rate as
- SPACE
- SIZE
- TERM
- RENTAL RATE
- SPACE USE
- CONDITION
- AVAILABLE
The 2 spaces in this building must be leased together, for a total size of 13,000 SF (Contiguous Area):
1540 Hannah is a 10,000 SF Two-Story Flex Building with an additional 3,000 SF of mezzanine office. The property sits on 0.76 acres and includes 7,400 square feet of yard space and a parking lot. The property was recently fully renovated with high-end office finishes throughout and there is no deferred maintenance at this time. The first floor of the building is approximately 70% warehouse and 30% office and has a fully built-out mezzanine office on the 2nd floor. The warehouse was recently painted and the floor has new epoxy. The building next door at 1520 Hannah is also available for sale and the properties can be purchased together or separately. The property is accessed via Harlem Avenue and 16th Street and is approximately 1 mile to I-290 interchange. It is also 18 miles from the O’Hare Market.
- Lease rate does not include utilities, property expenses or building services
- 2 Drive Ins
- Includes 3,000 SF of dedicated office space
- Space is in Excellent Condition
- High Ceilings
| Space | Size | Term | Rental Rate | Space Use | Condition | Available |
| 1st Floor, 2nd Floor | 13,000 SF | 3-10 Years | $14.75 /SF/YR $1.23 /SF/MO $191,750 /YR $15,979 /MO | Flex | Full Build-Out | 30 Days |
1st Floor, 2nd Floor
The 2 spaces in this building must be leased together, for a total size of 13,000 SF (Contiguous Area):
| Size |
|
1st Floor - 10,000 SF
2nd Floor - 3,000 SF
|
| Term |
| 3-10 Years |
| Rental Rate |
| $14.75 /SF/YR $1.23 /SF/MO $191,750 /YR $15,979 /MO |
| Space Use |
| Flex |
| Condition |
| Full Build-Out |
| Available |
| 30 Days |
1st Floor, 2nd Floor
| Size |
1st Floor - 10,000 SF
2nd Floor - 3,000 SF
|
| Term | 3-10 Years |
| Rental Rate | $14.75 /SF/YR |
| Space Use | Flex |
| Condition | Full Build-Out |
| Available | 30 Days |
1540 Hannah is a 10,000 SF Two-Story Flex Building with an additional 3,000 SF of mezzanine office. The property sits on 0.76 acres and includes 7,400 square feet of yard space and a parking lot. The property was recently fully renovated with high-end office finishes throughout and there is no deferred maintenance at this time. The first floor of the building is approximately 70% warehouse and 30% office and has a fully built-out mezzanine office on the 2nd floor. The warehouse was recently painted and the floor has new epoxy. The building next door at 1520 Hannah is also available for sale and the properties can be purchased together or separately. The property is accessed via Harlem Avenue and 16th Street and is approximately 1 mile to I-290 interchange. It is also 18 miles from the O’Hare Market.
- Lease rate does not include utilities, property expenses or building services
- Space is in Excellent Condition
- 2 Drive Ins
- High Ceilings
- Includes 3,000 SF of dedicated office space
PROPERTY OVERVIEW
1540 Hannah is a 10,000 SF Two-Story Flex Building with an additional 3,000 SF of mezzanine office. The property sits on 0.76 acres and includes 7,400 square feet of yard space and a parking lot. The property was recently fully renovated with high-end office finishes throughout and there is no deferred maintenance at this time. The first floor of the building is approximately 70% warehouse and 30% office and has a fully built-out mezzanine office on the 2nd floor. The warehouse was recently painted and the floor has new epoxy. The building next door at 1520 Hannah is also available for sale and the properties can be purchased together or separately. The property is accessed via Harlem Avenue and 16th Street and is approximately 1 mile to I-290 interchange. It is also 18 miles from the O’Hare Market.
PROPERTY FACTS
Presented by

1540 Hannah Ave
Hmm, there seems to have been an error sending your message. Please try again.
Thanks! Your message was sent.







