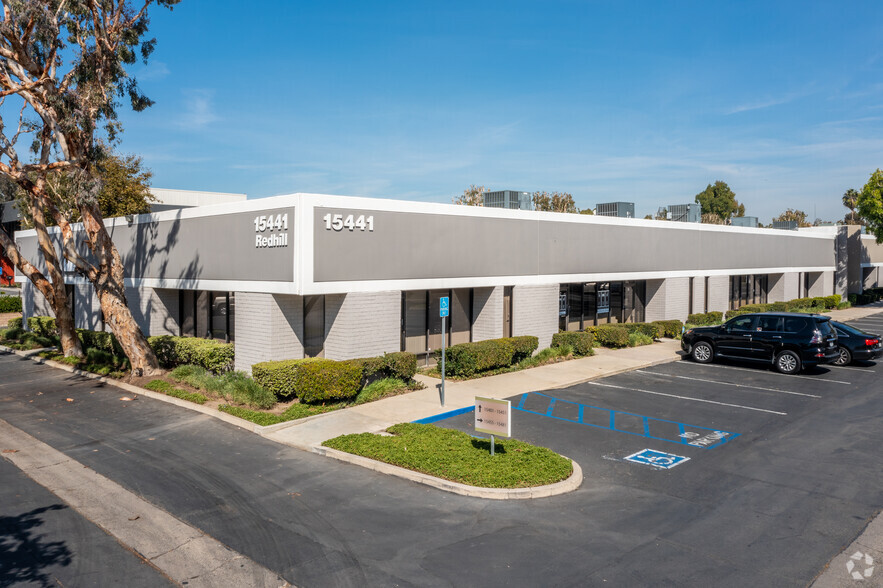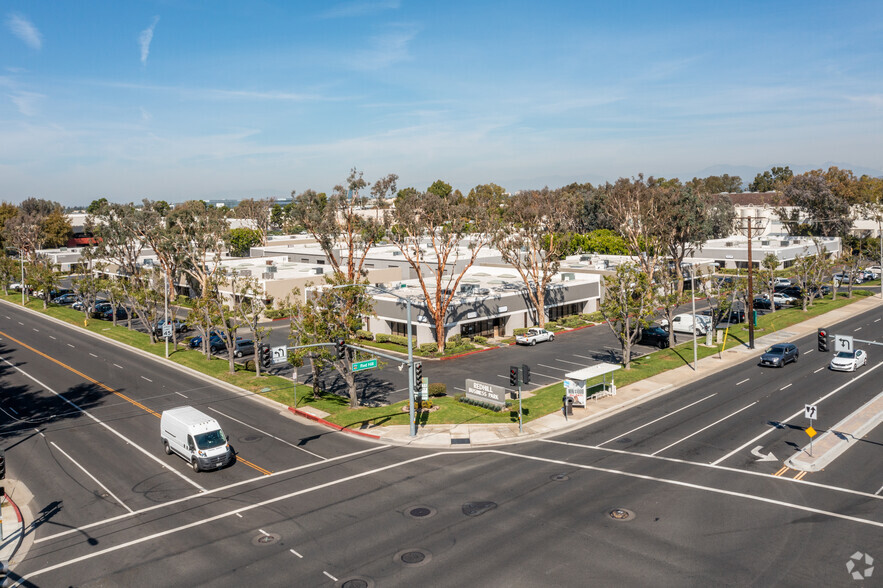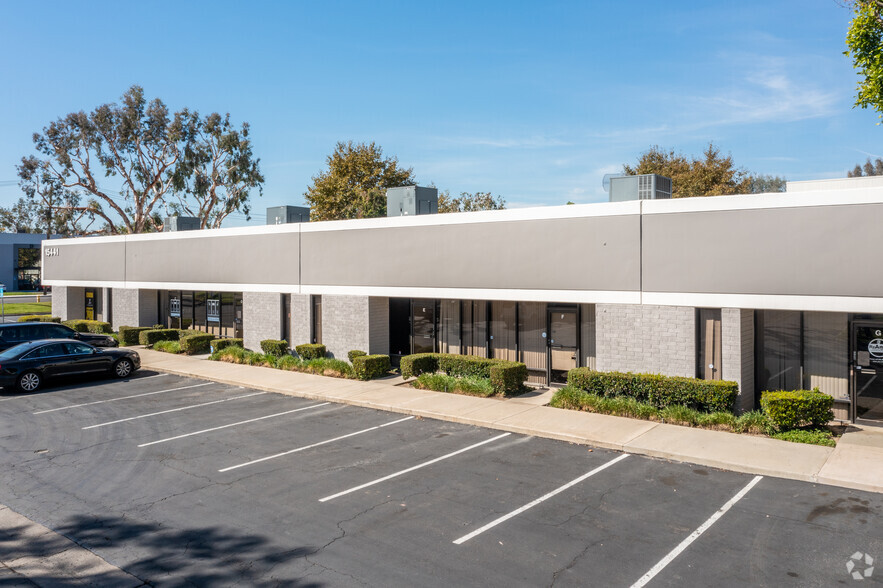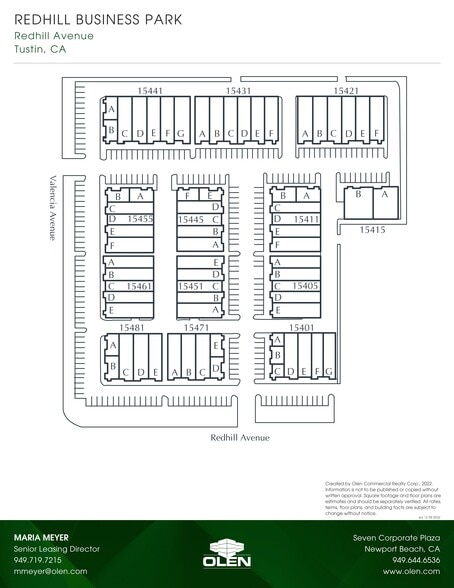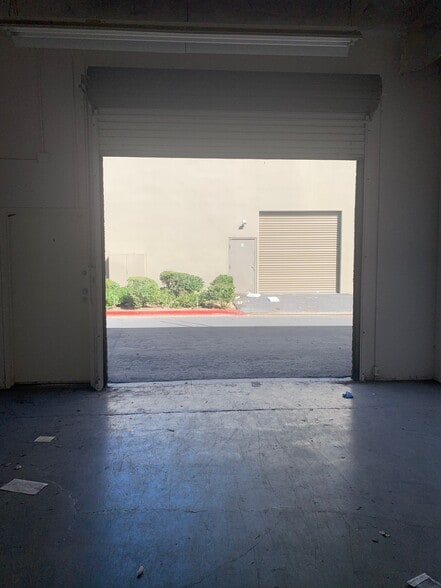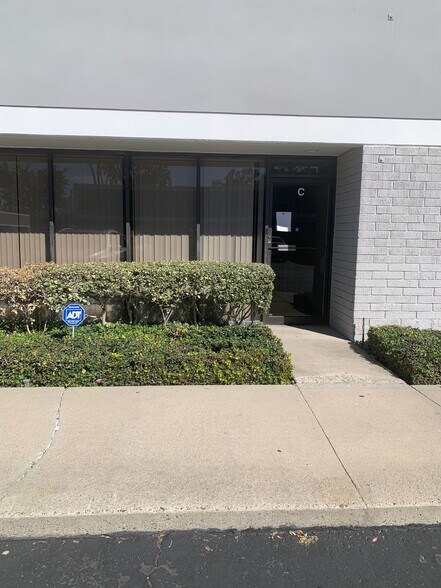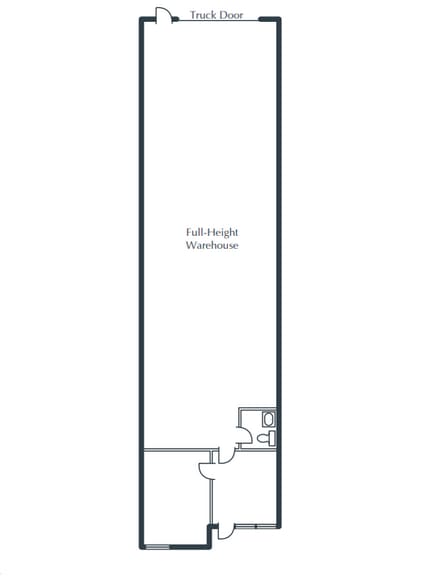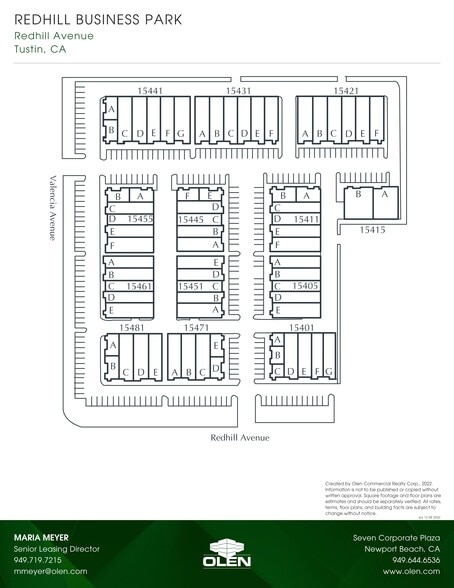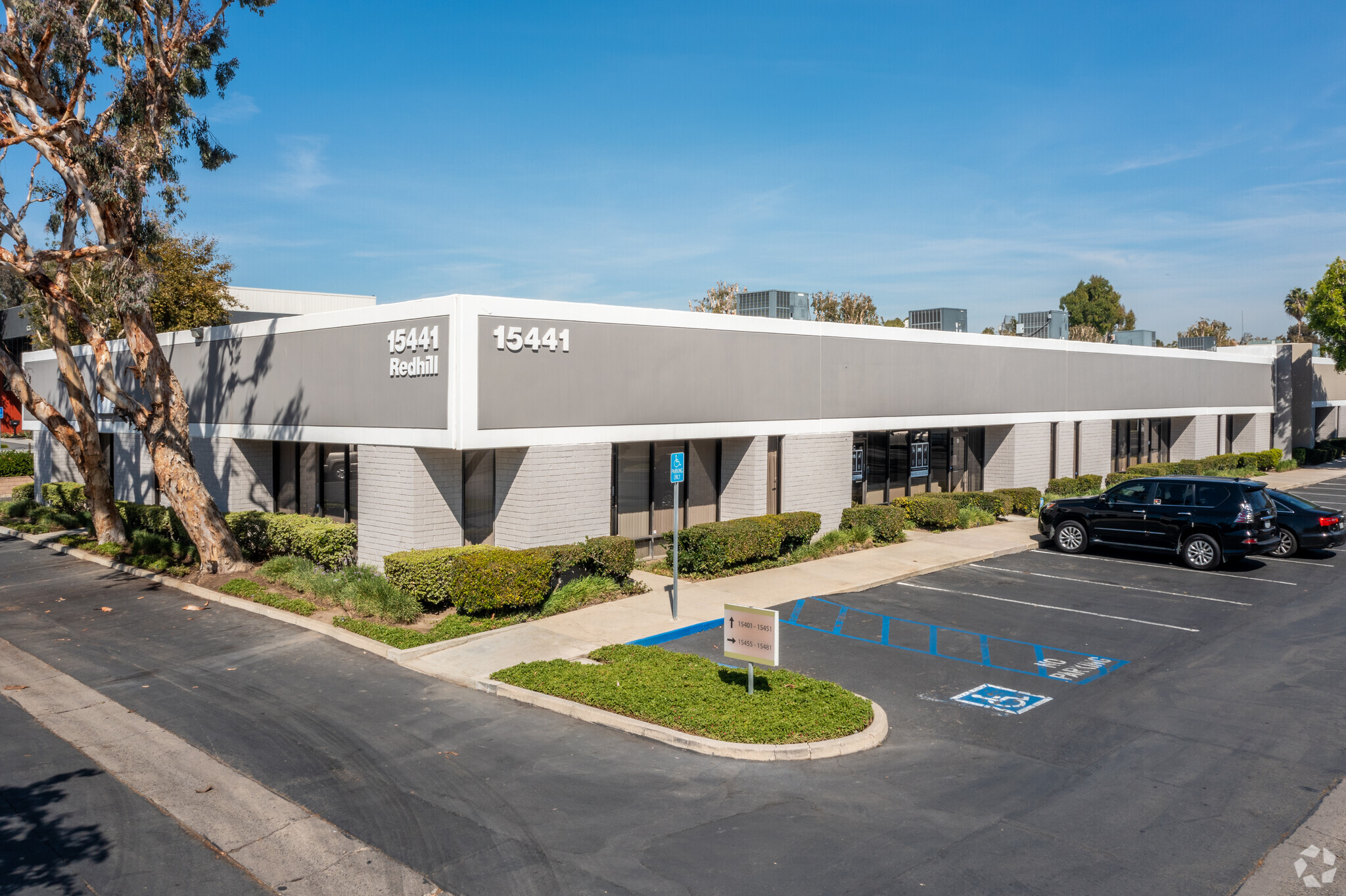PARK HIGHLIGHTS
- Offers great street visibility, plentiful parking and floor plans that are designed for office/warehouse use
- Off the 5 and 55 Freeways near John Wayne Airport, shopping, and restaurants
- Warehouse units and truck doors with 14’-16’ ground-level clear height
- Floor Plans that are Designed for Office-Warehouse Use
- Located Off the 5 & 55 Freeways near John Wayne Airport, Shopping, and Restaurants
- Great street visibility & plentiful parking
- Street frontage and an opportunity for signage on Redhill or Valencia Ave
- Proximity to the 5 Freeway, the Newport Beach 55 Freeway, and the Toll Road
- Great Street Visibility and Plentiful Parking
PARK FACTS
| Total Space Available | 14,260 SF |
| Park Type | Industrial Park |
ALL AVAILABLE SPACES(7)
Display Rental Rate as
- SPACE
- SIZE
- TERM
- RENTAL RATE
- SPACE USE
- CONDITION
- AVAILABLE
Reception - Window Office - Interior Office - Restroom - Coffee Bar - Ground-Level Truck Door - Part of a Professionally Managed Business Park
- Lease rate does not include utilities, property expenses or building services
- Private Restrooms
- Reception Area
- Professional Lease
Reception - 2 Window Offices - 2 Interior Offices - 2 Restrooms - Kitchen - 2 Storage Closets - Large Open Work Area - 2 Ground-Level Truck Doors - Approximately 1,545 sq. ft. of Full-Height Warehouse - Part of a Professionally Managed Business Park
- Lease rate does not include utilities, property expenses or building services
- Reception Area
- Professional Lease
- Kitchen
- Includes 1,975 SF of dedicated office space
- Private Restrooms
- 2 Window Offices - 2 Interior Offices
- 2 Storage Closets
Reception - Window Office - Interior Office- Restroom - Coffee Bar - Ground-Level Truck Door - Approximately --- sq. ft. of Full-Height Warehouse Part of a Professionally Managed Business Park
- Lease rate does not include utilities, property expenses or building services
- Reception Area
- Professional Lease
- Storage Closet
- Includes 1,000 SF of dedicated office space
- Private Restrooms
- Window Office
- Ground-Level Truck Door
| Space | Size | Term | Rental Rate | Space Use | Condition | Available |
| 1st Floor - C | 1,920 SF | 3 Years | $21.00 /SF/YR | Flex | - | Now |
| 1st Floor - C & D | 3,520 SF | 3 Years | $19.80 /SF/YR | Flex | - | Now |
| 1st Floor - D | 1,600 SF | 3 Years | $21.00 /SF/YR | Flex | - | Now |
15451 Red Hill Ave - 1st Floor - C
15451 Red Hill Ave - 1st Floor - C & D
15451 Red Hill Ave - 1st Floor - D
- SPACE
- SIZE
- TERM
- RENTAL RATE
- SPACE USE
- CONDITION
- AVAILABLE
Reception - Restroom - Open Work Area - Ground-Level Truck Door - Approximately 1,150 sq. ft. of Full-Height Warehouse - Part of a Professionally Managed Business Park
- Lease rate does not include utilities, property expenses or building services
- Reception Area
- Professional Lease
- Ground-Level Truck Door
- Includes 450 SF of dedicated office space
- Private Restrooms
- Open Work Area
- Approx. 1,150 sq. ft. of Full-Height Warehouse
| Space | Size | Term | Rental Rate | Space Use | Condition | Available |
| 1st Floor - C | 1,600 SF | 3 Years | $21.00 /SF/YR | Flex | - | Now |
15455 Red Hill Ave - 1st Floor - C
- SPACE
- SIZE
- TERM
- RENTAL RATE
- SPACE USE
- CONDITION
- AVAILABLE
Reception - Window Office - Restroom - Storage Room - Ground-Level Truck Door - Approximately 1,740 sq. ft. of Full-Height Warehouse - Part of a Professionally Managed Business Park
- Lease rate does not include utilities, property expenses or building services
- Reception Area
- Professional Lease
- Ground-Level Truck Door
- Includes 360 SF of dedicated office space
- Private Restrooms
- Storage Room
| Space | Size | Term | Rental Rate | Space Use | Condition | Available |
| 1st Floor - D | 2,100 SF | 3 Years | $21.00 /SF/YR | Flex | - | Now |
15411 Red Hill Ave - 1st Floor - D
- SPACE
- SIZE
- TERM
- RENTAL RATE
- SPACE USE
- CONDITION
- AVAILABLE
Reception - Window Office - Interior Office- Restroom - Ground-Level Truck Door - Approximately 1,303 sq. ft. of Full-Height Warehouse - Part of a Professionally Managed Business Park
- Lease rate does not include utilities, property expenses or building services
- Reception Area
- Professional Lease
- Ground-Level Truck Door
- Includes 297 SF of dedicated office space
- Private Restrooms
- Window Office - Interior Office
- Approx.y 1,303 sq. ft. of Full-Height Warehouse
| Space | Size | Term | Rental Rate | Space Use | Condition | Available |
| 1st Floor - D | 1,600 SF | 3 Years | $21.00 /SF/YR | Flex | - | Now |
15461 Red Hill Ave - 1st Floor - D
- SPACE
- SIZE
- TERM
- RENTAL RATE
- SPACE USE
- CONDITION
- AVAILABLE
Reception - Restroom - Open Work Area - Ground-Level Truck Door - Approximately 1,420 sq. ft. of Full-Height Warehouse - Part of a Professionally Managed Business Park
- Lease rate does not include utilities, property expenses or building services
- Reception Area
- Approx. 1,420 sq. ft. of Full-Height Warehouse
- Includes 500 SF of dedicated office space
- Private Restrooms
- Ground-Level Truck Door
| Space | Size | Term | Rental Rate | Space Use | Condition | Available |
| 1st Floor - F | 1,920 SF | 3 Years | Upon Request | Flex | - | November 01, 2025 |
15441 Red Hill Ave - 1st Floor - F
SITE PLAN
SELECT TENANTS AT THIS PROPERTY
- FLOOR
- TENANT NAME
- INDUSTRY
- 1st
- Adimpact Corporate Signage
- Construction
- 1st
- Bauer International
- Professional, Scientific, and Technical Services
- 1st
- Best Mountain, Inc.
- -
- 1st
- Five Star Garage Door Repair
- Construction
- 1st
- Hawk Group Inc
- Wholesaler
- 1st
- M P V Insurance Services
- Finance and Insurance
- 1st
- Source Commercial Printer
- Manufacturing
- 1st
- Thomas Ad Impact
- Manufacturing
- 1st
- Tls Building Services MMR
- Real Estate
PARK OVERVIEW
Redhill Business Park is an office/flex property consisting of 12 one-story buildings totaling 119,640 square feet. The property offers great street visibility, plentiful parking and floor plans that are designed for office/warehouse use. Redhill Business Park is conveniently located off the 5 and 55 Freeways and close to John Wayne Airport, restaurants, and retail.

