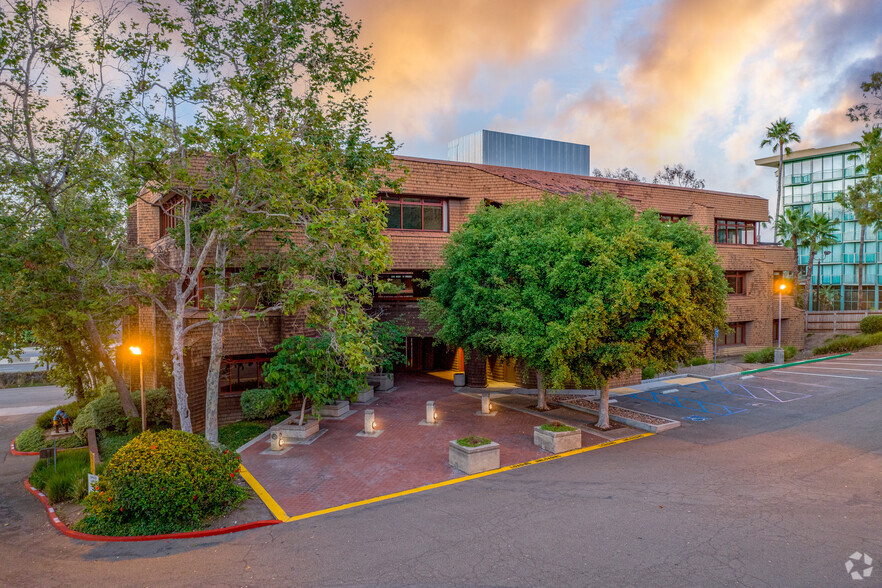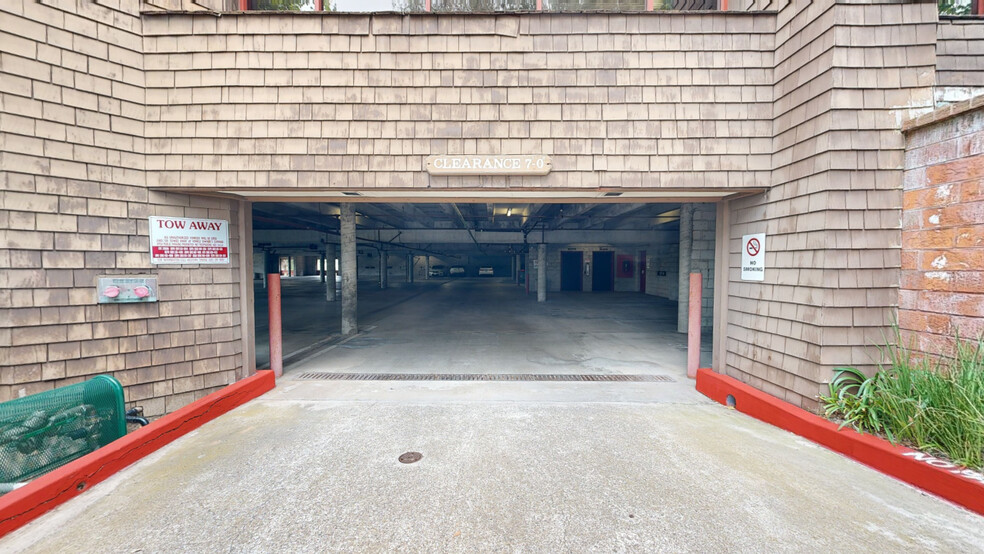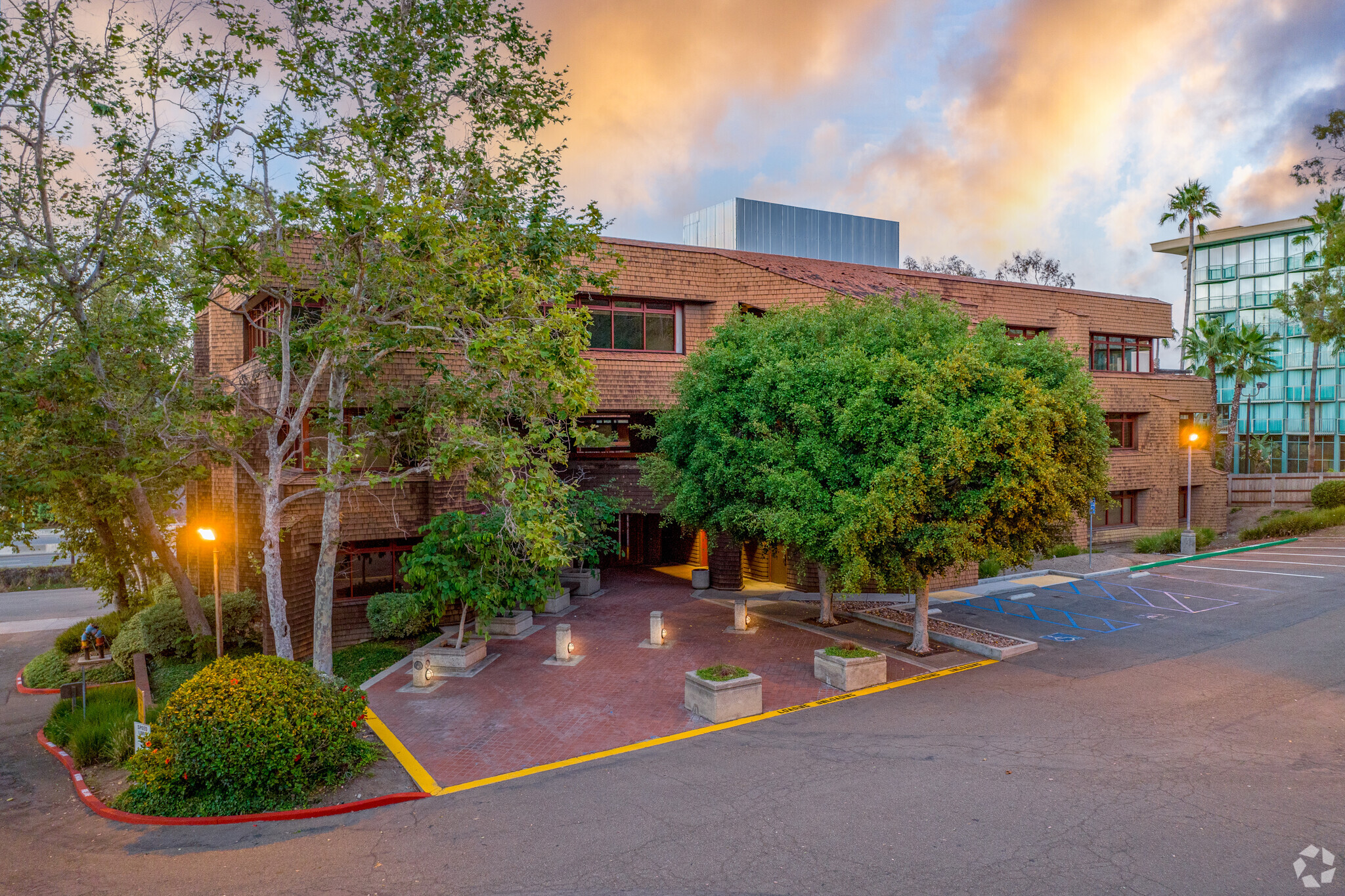
This feature is unavailable at the moment.
We apologize, but the feature you are trying to access is currently unavailable. We are aware of this issue and our team is working hard to resolve the matter.
Please check back in a few minutes. We apologize for the inconvenience.
- LoopNet Team
thank you

Your email has been sent!
Park Highlights
- Mission Grove Office Park comprises 65,649 square feet across two multi-tenant office buildings within a courtyard setting in Central San Diego.
- Various suite layouts feature conference rooms, private offices, reception areas, kitchenettes, and balconies with expansive window lines.
- Tenants will appreciate the opportunity to advertise their business through monument signage with exceptional visibility from Interstate 8.
- Exit the 8 Freeway and utilize the assigned garage parking, plus free parking for employees and guests is available at Mission Grove Office Park.
- Getting around and out of town is a breeze, with a bus stop is in front of the property, and the San Diego International Airport is 3 miles away.
- Set in Mission Valley, a sought-after submarket due to the access to travel arteries, nearby amenities, and the number of hospitals in the area.
PARK FACTS
all available spaces(5)
Display Rental Rate as
- Space
- Size
- Term
- Rental Rate
- Space Use
- Condition
- Available
A Security Deposit and Personal Guarantor are not required with an approved application.
- Listed lease rate plus proportional share of electrical cost
- Mostly Open Floor Plan Layout
- 6 Private Offices
- 8 Workstations
- Central Air Conditioning
- Fully Carpeted
- Natural Light
- Shared Restrooms on the 2nd Floor
- Large Open Work Space or Bullpen Area
- Janitor Cleans Common Area 5 Days Per Week
- Fully Built-Out as Standard Office
- Fits 9 - 27 People
- 1 Conference Room
- Reception Area
- Balcony
- Plug & Play
- Open-Plan
- Two Elevators Common Area
- Reserved Garage Parking and Ample Free Parking
A Security Deposit and Personal Guarantor are not required with an approved application.
- Listed lease rate plus proportional share of electrical cost
- Mostly Open Floor Plan Layout
- 11 Private Offices
- 15 Workstations
- Central Air Conditioning
- Balcony
- Natural Light
- Large Bull-Pen Work Area, Space for Multiple Desks
- Four Private Balconies
- Fully Built-Out as Standard Office
- Fits 14 - 44 People
- 1 Conference Room
- Reception Area
- Kitchen
- Plug & Play
- Private Office Entrance
- Server Room
- Reserved Garage and Ample Free Parking
| Space | Size | Term | Rental Rate | Space Use | Condition | Available |
| 2nd Floor, Ste 210 | 3,310 SF | 1-10 Years | $22.68 /SF/YR $1.89 /SF/MO $75,071 /YR $6,256 /MO | Office/Medical | Full Build-Out | Now |
| 3rd Floor, Ste 302 | 5,401 SF | 1-10 Years | $22.68 /SF/YR $1.89 /SF/MO $122,495 /YR $10,208 /MO | Office/Medical | Full Build-Out | Now |
1545 Hotel Cir S - 2nd Floor - Ste 210
1545 Hotel Cir S - 3rd Floor - Ste 302
- Space
- Size
- Term
- Rental Rate
- Space Use
- Condition
- Available
A Security Deposit and Personal Guarantor are not required with an approved application.
- Listed lease rate plus proportional share of electrical cost
- Fits 11 - 34 People
- 1 Conference Room
- Central Air Conditioning
- Balcony
- Natural Light
- Welcoming Lobby Area
- Janitor Cleans Common Area 5 Days Per Week
- Mostly Open Floor Plan Layout
- 12 Private Offices
- Reception Area
- Kitchen
- Fully Carpeted
- Large Bull-Pen Work Area, Space for Multiple Desks
- Ample Storage with Two Dedicated Rooms
- Reserved Garage Parking and Ample Free Parking
A Security Deposit and Personal Guarantor are not required with an approved application.
- Listed lease rate plus proportional share of electrical cost
- Fits 2 - 7 People
- 1 Workstation
- Large Bull-Pen Work Area, Space for Multiple Desks
- Reserved Garage and Ample Free Parking
- Fully Built-Out as Standard Office
- 2 Private Offices
- Space is in Excellent Condition
- Janitor Cleans Common Area 5 Days Per Week
A Security Deposit and Personal Guarantor are not required with an approved application.
- Listed lease rate plus proportional share of electrical cost
- Mostly Open Floor Plan Layout
- 4 Private Offices
- Space is in Excellent Condition
- Balcony
- Janitor Cleans Common Area 5 Days Per Week
- Fully Built-Out as Standard Office
- Fits 4 - 13 People
- 1 Conference Room
- Kitchen
- Large Bull-Pen Work Area, Space for Multiple Desks
- Reserved Garage and Ample Free Parking
| Space | Size | Term | Rental Rate | Space Use | Condition | Available |
| 3rd Floor, Ste 300/320 | 4,131 SF | 1-10 Years | $22.68 /SF/YR $1.89 /SF/MO $93,691 /YR $7,808 /MO | Office/Medical | - | Now |
| 3rd Floor, Ste 360 | 792 SF | 1 Year | $25.68 /SF/YR $2.14 /SF/MO $20,339 /YR $1,695 /MO | Office/Medical | Full Build-Out | Now |
| 3rd Floor, Ste 370 | 1,544 SF | 1-10 Years | $24.84 /SF/YR $2.07 /SF/MO $38,353 /YR $3,196 /MO | Office/Medical | Full Build-Out | Now |
1565 Hotel Cir S - 3rd Floor - Ste 300/320
1565 Hotel Cir S - 3rd Floor - Ste 360
1565 Hotel Cir S - 3rd Floor - Ste 370
1545 Hotel Cir S - 2nd Floor - Ste 210
| Size | 3,310 SF |
| Term | 1-10 Years |
| Rental Rate | $22.68 /SF/YR |
| Space Use | Office/Medical |
| Condition | Full Build-Out |
| Available | Now |
A Security Deposit and Personal Guarantor are not required with an approved application.
- Listed lease rate plus proportional share of electrical cost
- Fully Built-Out as Standard Office
- Mostly Open Floor Plan Layout
- Fits 9 - 27 People
- 6 Private Offices
- 1 Conference Room
- 8 Workstations
- Reception Area
- Central Air Conditioning
- Balcony
- Fully Carpeted
- Plug & Play
- Natural Light
- Open-Plan
- Shared Restrooms on the 2nd Floor
- Two Elevators Common Area
- Large Open Work Space or Bullpen Area
- Reserved Garage Parking and Ample Free Parking
- Janitor Cleans Common Area 5 Days Per Week
1545 Hotel Cir S - 3rd Floor - Ste 302
| Size | 5,401 SF |
| Term | 1-10 Years |
| Rental Rate | $22.68 /SF/YR |
| Space Use | Office/Medical |
| Condition | Full Build-Out |
| Available | Now |
A Security Deposit and Personal Guarantor are not required with an approved application.
- Listed lease rate plus proportional share of electrical cost
- Fully Built-Out as Standard Office
- Mostly Open Floor Plan Layout
- Fits 14 - 44 People
- 11 Private Offices
- 1 Conference Room
- 15 Workstations
- Reception Area
- Central Air Conditioning
- Kitchen
- Balcony
- Plug & Play
- Natural Light
- Private Office Entrance
- Large Bull-Pen Work Area, Space for Multiple Desks
- Server Room
- Four Private Balconies
- Reserved Garage and Ample Free Parking
1565 Hotel Cir S - 3rd Floor - Ste 300/320
| Size | 4,131 SF |
| Term | 1-10 Years |
| Rental Rate | $22.68 /SF/YR |
| Space Use | Office/Medical |
| Condition | - |
| Available | Now |
A Security Deposit and Personal Guarantor are not required with an approved application.
- Listed lease rate plus proportional share of electrical cost
- Mostly Open Floor Plan Layout
- Fits 11 - 34 People
- 12 Private Offices
- 1 Conference Room
- Reception Area
- Central Air Conditioning
- Kitchen
- Balcony
- Fully Carpeted
- Natural Light
- Large Bull-Pen Work Area, Space for Multiple Desks
- Welcoming Lobby Area
- Ample Storage with Two Dedicated Rooms
- Janitor Cleans Common Area 5 Days Per Week
- Reserved Garage Parking and Ample Free Parking
1565 Hotel Cir S - 3rd Floor - Ste 360
| Size | 792 SF |
| Term | 1 Year |
| Rental Rate | $25.68 /SF/YR |
| Space Use | Office/Medical |
| Condition | Full Build-Out |
| Available | Now |
A Security Deposit and Personal Guarantor are not required with an approved application.
- Listed lease rate plus proportional share of electrical cost
- Fully Built-Out as Standard Office
- Fits 2 - 7 People
- 2 Private Offices
- 1 Workstation
- Space is in Excellent Condition
- Large Bull-Pen Work Area, Space for Multiple Desks
- Janitor Cleans Common Area 5 Days Per Week
- Reserved Garage and Ample Free Parking
1565 Hotel Cir S - 3rd Floor - Ste 370
| Size | 1,544 SF |
| Term | 1-10 Years |
| Rental Rate | $24.84 /SF/YR |
| Space Use | Office/Medical |
| Condition | Full Build-Out |
| Available | Now |
A Security Deposit and Personal Guarantor are not required with an approved application.
- Listed lease rate plus proportional share of electrical cost
- Fully Built-Out as Standard Office
- Mostly Open Floor Plan Layout
- Fits 4 - 13 People
- 4 Private Offices
- 1 Conference Room
- Space is in Excellent Condition
- Kitchen
- Balcony
- Large Bull-Pen Work Area, Space for Multiple Desks
- Janitor Cleans Common Area 5 Days Per Week
- Reserved Garage and Ample Free Parking
SELECT TENANTS AT THIS PROPERTY
- Floor
- Tenant Name
- Industry
- 1st
- Barney Hospitality Group LLC
- Professional, Scientific, and Technical Services
- 2nd
- Bruce Hubbard MD Psychiatry
- Health Care and Social Assistance
- 1st
- en Acupuncture & Herbology
- Health Care and Social Assistance
- 2nd
- Gomez Simone Law
- Professional, Scientific, and Technical Services
- 2nd
- Madden Family Chiropractic, Inc
- Health Care and Social Assistance
- 1st
- Natural Harmony Reproductive Health
- Health Care and Social Assistance
- 1st
- Prime Capital Investment Advisors LLC
- Professional, Scientific, and Technical Services
- 1st
- Rebirth Massage
- Health Care and Social Assistance
- 2nd
- Ruth P. Newton, Ph.D, Psycohologist, PC
- Health Care and Social Assistance
Park Overview
Mission Grove Office Park at 1545 & 1565 Hotel Circle South comprises two wood-sided office buildings in the highly desirable Mission Valley Submarket of San Diego, California. Matured trees and greenery surround the property, providing the perfect environment for doctors, health practices, therapists, attorneys, and other professionals seeking a tranquil environment. The office park is adjacent to the Hilton Double Tree Hotel, among many other lodging and businesses surrounding Hotel Circle. Numerous retail amenities are close, such as restaurants, retail shopping, banks, fitness facilities, auto dealerships, grocery stores, and the Mission Valley and Fashion Valley Malls. Mission Grove Office Park is less than 2 miles from the historic Old Town San Diego area, Mission Beach is 5 miles west, and Downtown San Diego is 5 miles south. All are easily accessible from the site via the 8 and 163 Freeways. The City of San Diego has significant plans to redevelop the Mission Valley Submarket, including the newly constructed San Diego State University (SDSU) Mission Valley redevelopment of the Qualcomm Stadium site to increase density in the area. At Mission Grove Office Park, businesses will find premier office space in a peaceful west Mission Valley setting.
- Atrium
- Bus Line
- Courtyard
- Freeway Visibility
- Signage
- Tenant Controlled HVAC
- Air Conditioning
- Balcony
Park Brochure
Nearby Amenities
Hospitals |
|||
|---|---|---|---|
| Scripps Mercy Hospital | Acute Care | 3 min drive | 2.1 mi |
| UC San Diego Health Hirest - Hirest Medical Center | Acute Care | 5 min drive | 2.6 mi |
| NMC San Diego | Acute Care | 8 min drive | 4.2 mi |
| Sharp Memorial Hospital | Acute Care | 7 min drive | 4.2 mi |
| Rady Children's Hospital - San Diego | Children's | 7 min drive | 4.3 mi |
Restaurants |
|||
|---|---|---|---|
| seaglass bar and restaurant | - | - | 4 min walk |
| Crust Kitchen | Pizza | $$$ | 7 min walk |
| Bunz | American | $ | 15 min walk |
| Hunter Steak House | Steak | $$ | 18 min walk |
| QDOBA | - | - | 22 min walk |
| Postcards American Bistro | Bistro | $$ | 24 min walk |
| Executive Deli | Deli | $ | 26 min walk |
Retail |
||
|---|---|---|
| VCA Animal Hospitals | Animal Care/Groom | 10 min walk |
Hotels |
|
|---|---|
| DoubleTree by Hilton |
219 rooms
4 min walk
|
| Hampton by Hilton |
184 rooms
8 min walk
|
| Courtyard |
321 rooms
14 min walk
|
Leasing Team
Keith Herbert, Director
Presented by

Mission Grove Office Park | San Diego, CA 92108
Hmm, there seems to have been an error sending your message. Please try again.
Thanks! Your message was sent.



















