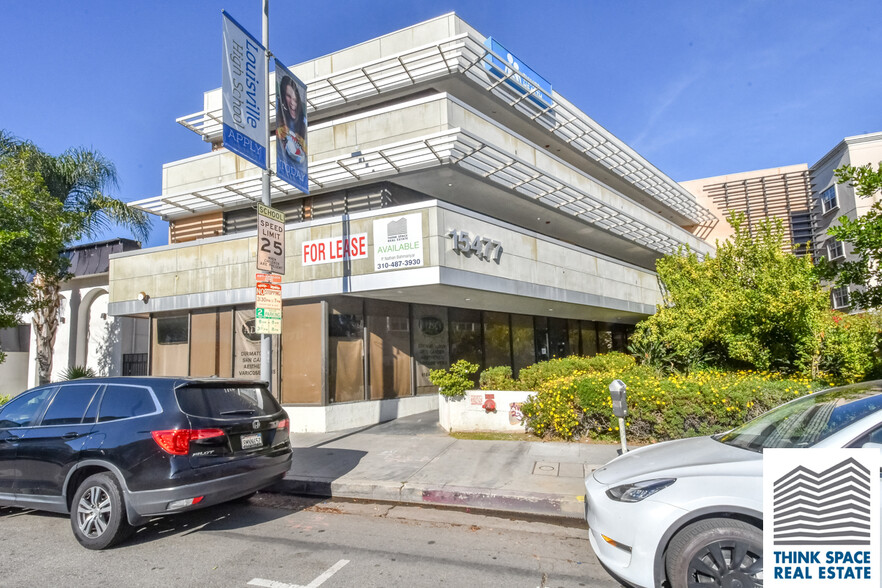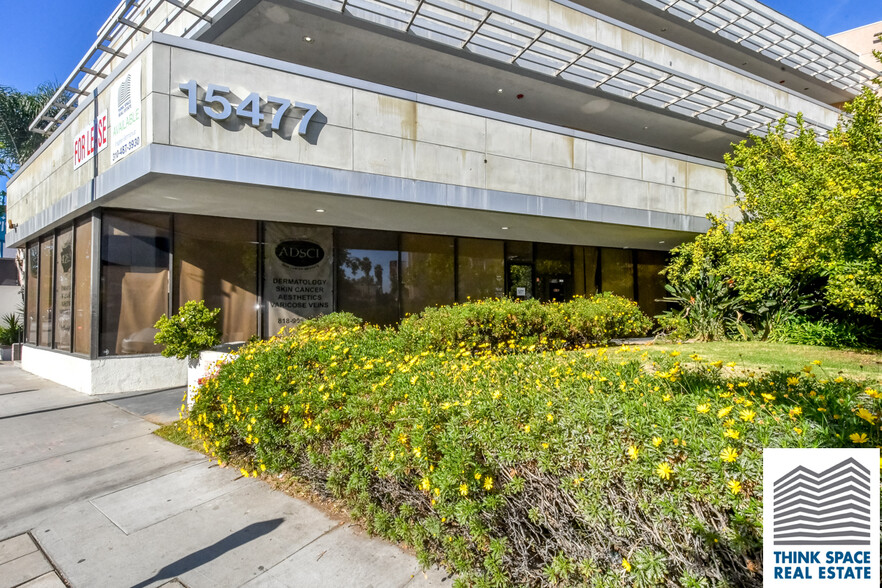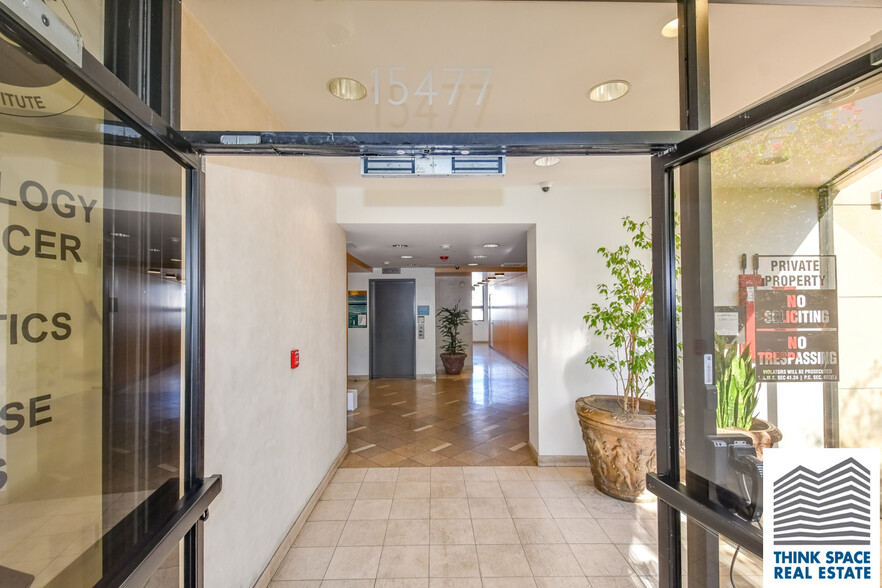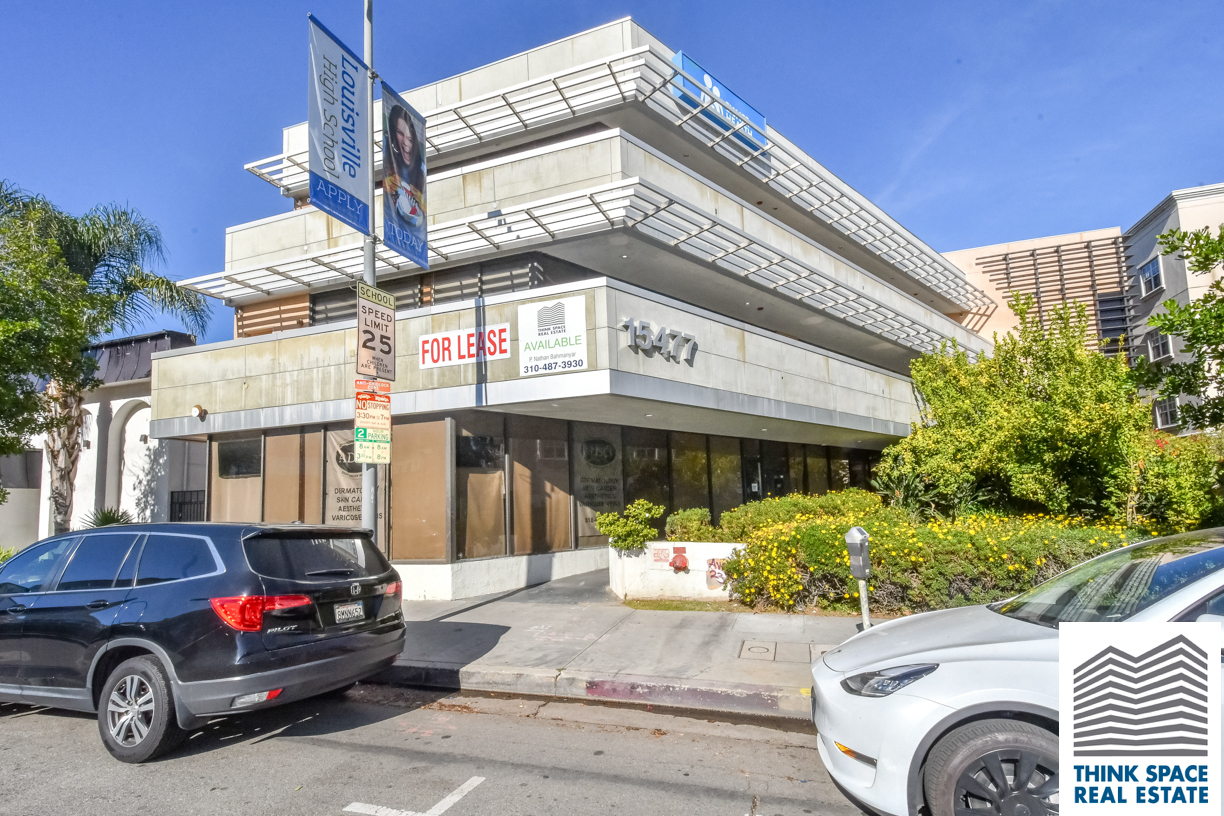
This feature is unavailable at the moment.
We apologize, but the feature you are trying to access is currently unavailable. We are aware of this issue and our team is working hard to resolve the matter.
Please check back in a few minutes. We apologize for the inconvenience.
- LoopNet Team
thank you

Your email has been sent!
15477 Ventura Blvd
2,506 SF of Office/Medical Space Available in Sherman Oaks, CA 91403



Highlights
- HEAVY DAYTIME FOOT TRAFFIC
- WITHIN WALKING DISTANCE TO SHERMAN OAKS GALLERIA, MANY RESTAURANTS, BANKS, AND RETAIL STORES
- ON-SITE PROPERTY MANAGEMENT COMPANY
- PRIME SHERMAN OAKS MEDICAL OFFICE COMPLEX
- LOCATED DIRECTLY ADJACENT TO THE 101 and 405 FREEWAYS
- REMARKABLE SIGNAGE OPPORTUNITY
all available space(1)
Display Rental Rate as
- Space
- Size
- Term
- Rental Rate
- Space Use
- Condition
- Available
- Lease rate does not include utilities, property expenses or building services
- Fits 7 - 21 People
- Reception Area
- Elevator Access
- Balcony
- Corner Space
- Exposed Ceiling
- Natural Light
- Emergency Lighting
- Demised WC facilities
- Wheelchair Accessible
- Mostly Open Floor Plan Layout
- Space is in Excellent Condition
- Central Air and Heating
- Kitchen
- Security System
- Drop Ceilings
- Secure Storage
- After Hours HVAC Available
- DDA Compliant
- Open-Plan
| Space | Size | Term | Rental Rate | Space Use | Condition | Available |
| 2nd Floor, Ste 200 | 2,506 SF | Negotiable | $35.40 /SF/YR $2.95 /SF/MO $88,712 /YR $7,393 /MO | Office/Medical | Shell Space | Now |
2nd Floor, Ste 200
| Size |
| 2,506 SF |
| Term |
| Negotiable |
| Rental Rate |
| $35.40 /SF/YR $2.95 /SF/MO $88,712 /YR $7,393 /MO |
| Space Use |
| Office/Medical |
| Condition |
| Shell Space |
| Available |
| Now |
2nd Floor, Ste 200
| Size | 2,506 SF |
| Term | Negotiable |
| Rental Rate | $35.40 /SF/YR |
| Space Use | Office/Medical |
| Condition | Shell Space |
| Available | Now |
- Lease rate does not include utilities, property expenses or building services
- Mostly Open Floor Plan Layout
- Fits 7 - 21 People
- Space is in Excellent Condition
- Reception Area
- Central Air and Heating
- Elevator Access
- Kitchen
- Balcony
- Security System
- Corner Space
- Drop Ceilings
- Exposed Ceiling
- Secure Storage
- Natural Light
- After Hours HVAC Available
- Emergency Lighting
- DDA Compliant
- Demised WC facilities
- Open-Plan
- Wheelchair Accessible
Property Overview
Think Space Real Estate, Inc. is pleased to present the opportunity to lease medical office spaces in a centrally located Medical Office building within steps away from Sherman Oaks Galleria, various restaurants, many retail stores and entertainment complex. This beautiful 4 story medical office building consists of multiple medical and/or medical-related practices. All tenants are served by the on-site management for optimal efficiency and comfort. Within a few steps from the property, there is family shopping, dining and entertainment available as well as a “Restaurant Row” including The Cheesecake Factory, Buffalo Wild Wings, George's Greek Grill, P.F. Chang’s China Bistro, Frida Mexican Cuisine, Salad Farm, Hana Grill, Ben and Jerry's and Starbucks. Property is located directly adjacent to the 405 & 101 Freeways. Please contact the Broker for the details. ALL INFORMATION DEEMED RELIABLE BUT NOT GUARANTEED
- 24 Hour Access
- Signage
- Storage Space
- Central Heating
- Common Parts WC Facilities
- DDA Compliant
- Natural Light
- Open-Plan
- Recessed Lighting
- Drop Ceiling
- Air Conditioning
- Balcony
PROPERTY FACTS
Presented by

15477 Ventura Blvd
Hmm, there seems to have been an error sending your message. Please try again.
Thanks! Your message was sent.





