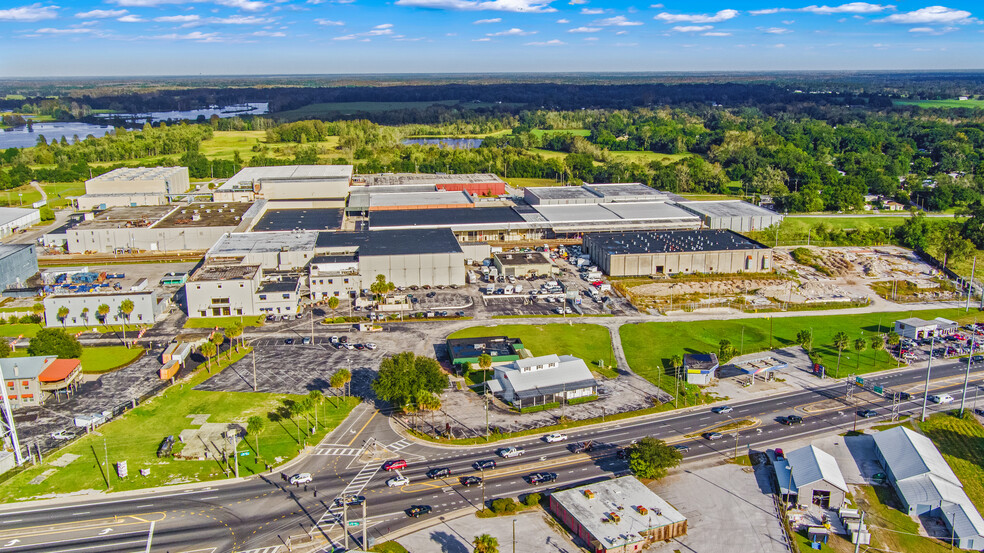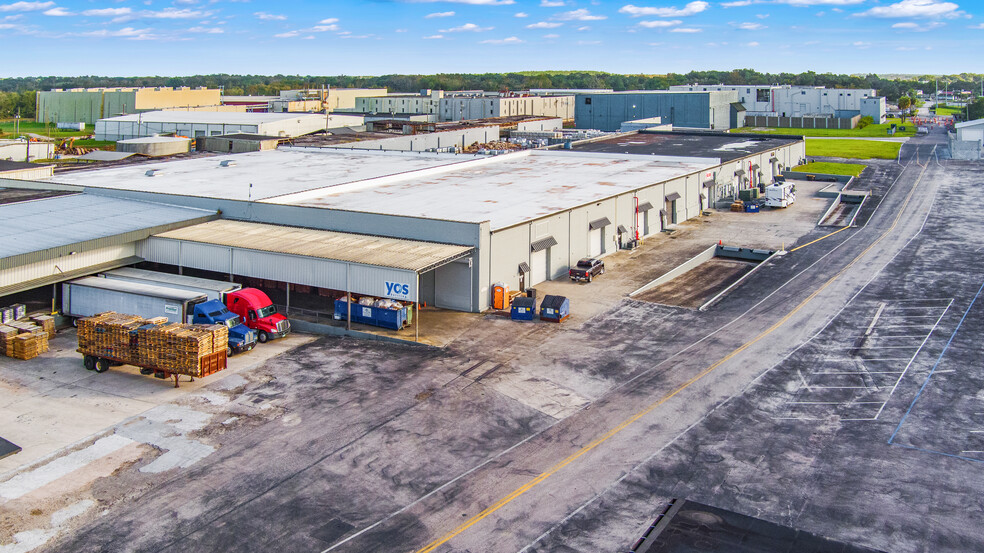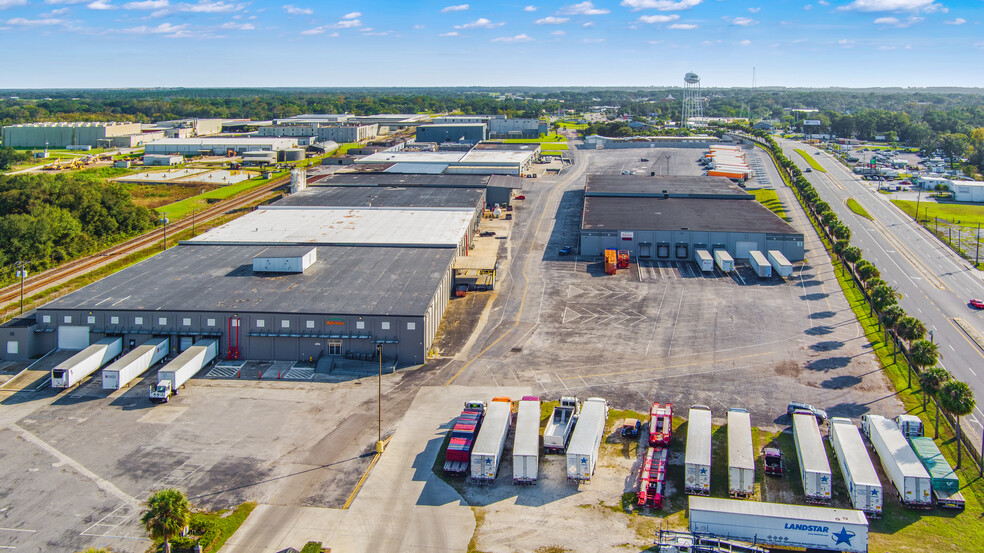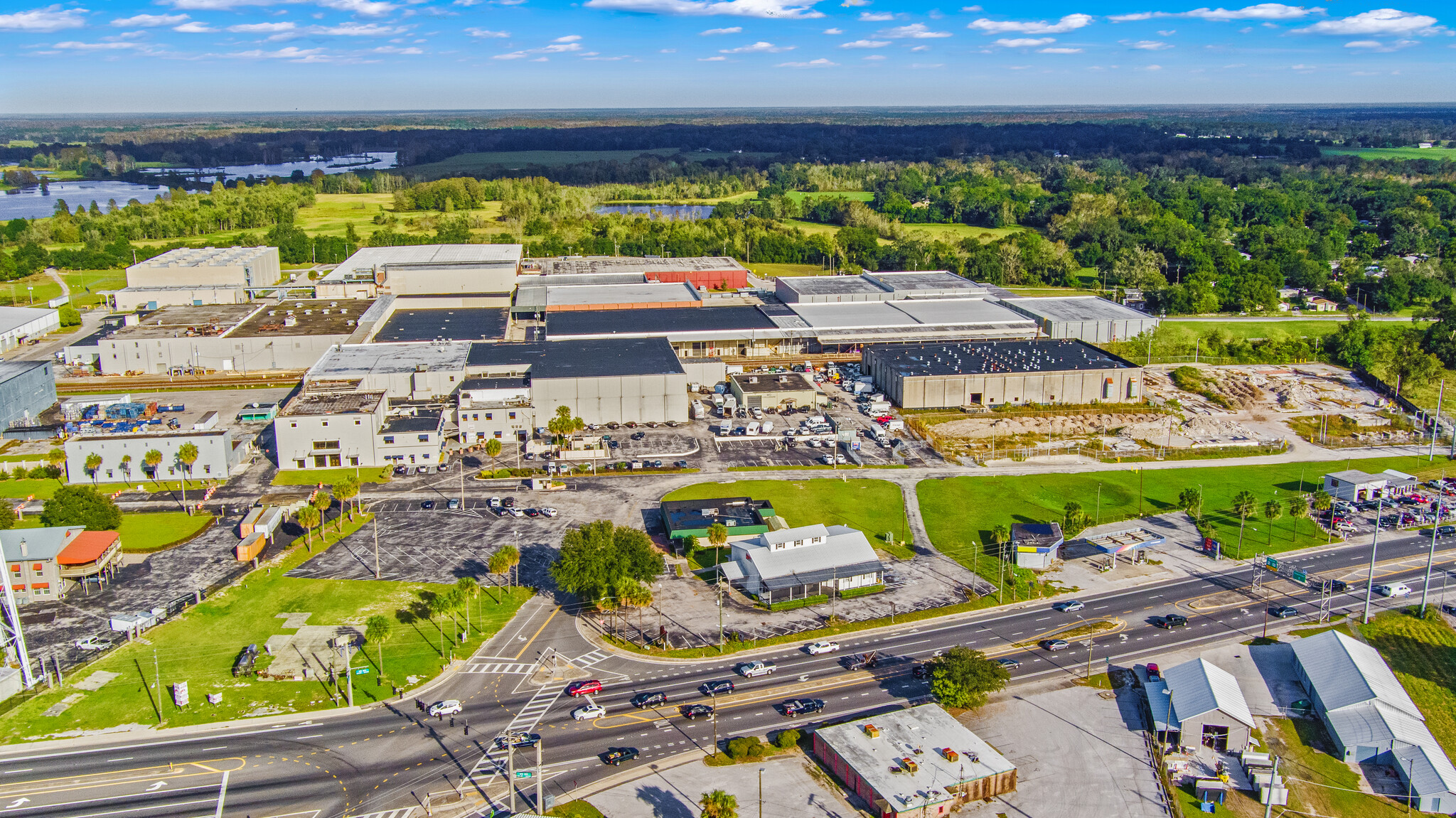
This feature is unavailable at the moment.
We apologize, but the feature you are trying to access is currently unavailable. We are aware of this issue and our team is working hard to resolve the matter.
Please check back in a few minutes. We apologize for the inconvenience.
- LoopNet Team
thank you

Your email has been sent!

Dade City Business Center 15486 US Highway 301
2,435 - 330,693 SF of Industrial Space Available in Dade City, FL 33523






HIGHLIGHTS
- Highly visible and strategic location on US-301 with access to major highways.
- Ownership has committed to $3 million in roofing capital improvements.
- Proximity to major highways such as interstate 75.
- Site is fully secured & gated with 24-hour manned security.
- Direct CSX rail access to this park convenient for tenants.
FEATURES
ALL AVAILABLE SPACES(11)
Display Rental Rate as
- SPACE
- SIZE
- TERM
- RENTAL RATE
- SPACE USE
- CONDITION
- AVAILABLE
Warehouse SF: 25,304 SF Office SF: 0 SF Loading: 2 Grade-Level w/ Covered Parking Access to Shared Dock Well Clear Height: 24’ - 27’
- Listed rate may not include certain utilities, building services and property expenses
- 2 drive ins.
- 2 Drive Ins
Warehouse SF: 25,281 SF Office SF: 0 SF Loading: 2 Grade-Level w/ Covered Parking Access to Shared Dock Well Clear Height: 24’ - 27’ Available Now
- Listed rate may not include certain utilities, building services and property expenses
- Covered Parking
- 2 drive ins.
- 2 Drive Ins
- Shared Dock Well
25,000 SF Outdoor Storage Yard Concrete Lot Potential to Add Dock Well Available Now
- Listed rate may not include certain utilities, building services and property expenses
- Concrete Lot
- Outdoor Storage Yard
Premises SF: 2,435 SF Warehouse SF: + 2,218 SF Office SF: +217 SF Loading: 1 Loading Platform Door Access to Shared Dock Well Clear Height: 24’ Available within 30 days
- Listed rate may not include certain utilities, building services and property expenses
- 1 Loading Dock
- Includes 217 SF of dedicated office space
- Central Air Conditioning
Space Size: 38,477 SF Warehouse SF: 36,751 SF Office SF: +1,726 SF Loading: 3 Grade-Level Access to Shared Dock Well Clear Height: 22’ - 24’ Available Now
- Listed rate may not include certain utilities, building services and property expenses
- 3 Drive Ins
- 3 Grade Level Doors
- Includes 1,726 SF of dedicated office space
- Central Air Conditioning
- Office Space
Space Size: 43,098 SF Warehouse SF: 43,098 SF Mezzanine SF: 19,404 SF (Climate Controlled) Loading: 5 Dock-High, 6 Grade-Level Clear Height: 22’ - 24’ (10’ Under Mezz.) Available Now
- Listed rate may not include certain utilities, building services and property expenses
- 5 Loading Docks
- 6 Grade-Level Doors
- Climate Controlled Mezzanine
- 6 Drive Ins
- Central Air Conditioning
- 5 Dock-High Doors
Premises SF: 3,050 SF Warehouse SF: 2,840 SF Office SF: 210 SF Loading: 8'x8' Forklift Ramp, 20' Lift Gate Barn Door Off Grade Clear Height: 1st Floor: 15'-16'; 2nd Floor: 12.5'-13' Mezzanine is Not Climate Controlled Mezzanine Square Footage Not Included in Rental Rate
- Listed rate may not include certain utilities, building services and property expenses
- 8’x8’ Forklift Ramp
- Includes 210 SF of dedicated office space
- 20’ Lift Gate Barn Door off Grade
- Listed rate may not include certain utilities, building services and property expenses
Warehouse SF: 74,908 SF Office SF: 692 SF Loading: 5 Dock-High, 1 Grade-Level Clear Height: 22'4"
- Listed rate may not include certain utilities, building services and property expenses
- 1 Drive Bay
- 5 docks.
- Includes 692 SF of dedicated office space
- 5 Loading Docks
- 1 drive in.
Warehouse SF: 74,908 SF Office SF: 692 SF Loading: 5 Dock-High, 1 Grade-Level Clear Height: 22'4"
- Listed rate may not include certain utilities, building services and property expenses
- 1 Drive Bay
- 5 docks.
- Includes 692 SF of dedicated office space
- 5 Loading Docks
- 1 drive in.
Space Size: 4,412 SF Warehouse SF: 4,412 SF Office SF: +120 SF Loading: 1 Ramp 1 Barn Door Clear Height: 9’-18’ Available Now
- Listed rate may not include certain utilities, building services and property expenses
- 1 Drive Bay
- 1 Barn Door
- Includes 120 SF of dedicated office space
- 1 Ramp
- Small Office
| Space | Size | Term | Rental Rate | Space Use | Condition | Available |
| 1st Floor - 14937 | 25,304 SF | Negotiable | Upon Request Upon Request Upon Request Upon Request | Industrial | Full Build-Out | Now |
| 1st Floor - 14955 Dawson Dr | 25,281 SF | Negotiable | Upon Request Upon Request Upon Request Upon Request | Industrial | Full Build-Out | Now |
| 1st Floor - 15000 Dawson Dr | 25,000 SF | Negotiable | Upon Request Upon Request Upon Request Upon Request | Industrial | Partial Build-Out | Now |
| 1st Floor - 15015 Dawson Dr | 2,435 SF | Negotiable | Upon Request Upon Request Upon Request Upon Request | Industrial | Full Build-Out | Now |
| 1st Floor - 15020 Dawson Dr | 38,477 SF | Negotiable | Upon Request Upon Request Upon Request Upon Request | Industrial | Partial Build-Out | Now |
| 1st Floor - 15026 Ronnie Dr | 9,060-43,098 SF | Negotiable | Upon Request Upon Request Upon Request Upon Request | Industrial | Full Build-Out | 30 Days |
| 1st Floor - 15030 Citrus County | 3,050 SF | Negotiable | Upon Request Upon Request Upon Request Upon Request | Industrial | Full Build-Out | Now |
| 1st Floor - 15200 | 12,316 SF | Negotiable | Upon Request Upon Request Upon Request Upon Request | Industrial | Full Build-Out | Now |
| 1st Floor - 15247 & 15311 | 75,600 SF | Negotiable | Upon Request Upon Request Upon Request Upon Request | Industrial | Full Build-Out | Now |
| 1st Floor - 15247-15311 Citrus | 75,600 SF | Negotiable | Upon Request Upon Request Upon Request Upon Request | Industrial | Full Build-Out | Now |
| 1st Floor - 37910 Vitality Way | 4,532 SF | Negotiable | Upon Request Upon Request Upon Request Upon Request | Industrial | Full Build-Out | Now |
1st Floor - 14937
| Size |
| 25,304 SF |
| Term |
| Negotiable |
| Rental Rate |
| Upon Request Upon Request Upon Request Upon Request |
| Space Use |
| Industrial |
| Condition |
| Full Build-Out |
| Available |
| Now |
1st Floor - 14955 Dawson Dr
| Size |
| 25,281 SF |
| Term |
| Negotiable |
| Rental Rate |
| Upon Request Upon Request Upon Request Upon Request |
| Space Use |
| Industrial |
| Condition |
| Full Build-Out |
| Available |
| Now |
1st Floor - 15000 Dawson Dr
| Size |
| 25,000 SF |
| Term |
| Negotiable |
| Rental Rate |
| Upon Request Upon Request Upon Request Upon Request |
| Space Use |
| Industrial |
| Condition |
| Partial Build-Out |
| Available |
| Now |
1st Floor - 15015 Dawson Dr
| Size |
| 2,435 SF |
| Term |
| Negotiable |
| Rental Rate |
| Upon Request Upon Request Upon Request Upon Request |
| Space Use |
| Industrial |
| Condition |
| Full Build-Out |
| Available |
| Now |
1st Floor - 15020 Dawson Dr
| Size |
| 38,477 SF |
| Term |
| Negotiable |
| Rental Rate |
| Upon Request Upon Request Upon Request Upon Request |
| Space Use |
| Industrial |
| Condition |
| Partial Build-Out |
| Available |
| Now |
1st Floor - 15026 Ronnie Dr
| Size |
| 9,060-43,098 SF |
| Term |
| Negotiable |
| Rental Rate |
| Upon Request Upon Request Upon Request Upon Request |
| Space Use |
| Industrial |
| Condition |
| Full Build-Out |
| Available |
| 30 Days |
1st Floor - 15030 Citrus County
| Size |
| 3,050 SF |
| Term |
| Negotiable |
| Rental Rate |
| Upon Request Upon Request Upon Request Upon Request |
| Space Use |
| Industrial |
| Condition |
| Full Build-Out |
| Available |
| Now |
1st Floor - 15200
| Size |
| 12,316 SF |
| Term |
| Negotiable |
| Rental Rate |
| Upon Request Upon Request Upon Request Upon Request |
| Space Use |
| Industrial |
| Condition |
| Full Build-Out |
| Available |
| Now |
1st Floor - 15247 & 15311
| Size |
| 75,600 SF |
| Term |
| Negotiable |
| Rental Rate |
| Upon Request Upon Request Upon Request Upon Request |
| Space Use |
| Industrial |
| Condition |
| Full Build-Out |
| Available |
| Now |
1st Floor - 15247-15311 Citrus
| Size |
| 75,600 SF |
| Term |
| Negotiable |
| Rental Rate |
| Upon Request Upon Request Upon Request Upon Request |
| Space Use |
| Industrial |
| Condition |
| Full Build-Out |
| Available |
| Now |
1st Floor - 37910 Vitality Way
| Size |
| 4,532 SF |
| Term |
| Negotiable |
| Rental Rate |
| Upon Request Upon Request Upon Request Upon Request |
| Space Use |
| Industrial |
| Condition |
| Full Build-Out |
| Available |
| Now |
1st Floor - 14937
| Size | 25,304 SF |
| Term | Negotiable |
| Rental Rate | Upon Request |
| Space Use | Industrial |
| Condition | Full Build-Out |
| Available | Now |
Warehouse SF: 25,304 SF Office SF: 0 SF Loading: 2 Grade-Level w/ Covered Parking Access to Shared Dock Well Clear Height: 24’ - 27’
- Listed rate may not include certain utilities, building services and property expenses
- 2 Drive Ins
- 2 drive ins.
1st Floor - 14955 Dawson Dr
| Size | 25,281 SF |
| Term | Negotiable |
| Rental Rate | Upon Request |
| Space Use | Industrial |
| Condition | Full Build-Out |
| Available | Now |
Warehouse SF: 25,281 SF Office SF: 0 SF Loading: 2 Grade-Level w/ Covered Parking Access to Shared Dock Well Clear Height: 24’ - 27’ Available Now
- Listed rate may not include certain utilities, building services and property expenses
- 2 Drive Ins
- Covered Parking
- Shared Dock Well
- 2 drive ins.
1st Floor - 15000 Dawson Dr
| Size | 25,000 SF |
| Term | Negotiable |
| Rental Rate | Upon Request |
| Space Use | Industrial |
| Condition | Partial Build-Out |
| Available | Now |
25,000 SF Outdoor Storage Yard Concrete Lot Potential to Add Dock Well Available Now
- Listed rate may not include certain utilities, building services and property expenses
- Outdoor Storage Yard
- Concrete Lot
1st Floor - 15015 Dawson Dr
| Size | 2,435 SF |
| Term | Negotiable |
| Rental Rate | Upon Request |
| Space Use | Industrial |
| Condition | Full Build-Out |
| Available | Now |
Premises SF: 2,435 SF Warehouse SF: + 2,218 SF Office SF: +217 SF Loading: 1 Loading Platform Door Access to Shared Dock Well Clear Height: 24’ Available within 30 days
- Listed rate may not include certain utilities, building services and property expenses
- Includes 217 SF of dedicated office space
- 1 Loading Dock
- Central Air Conditioning
1st Floor - 15020 Dawson Dr
| Size | 38,477 SF |
| Term | Negotiable |
| Rental Rate | Upon Request |
| Space Use | Industrial |
| Condition | Partial Build-Out |
| Available | Now |
Space Size: 38,477 SF Warehouse SF: 36,751 SF Office SF: +1,726 SF Loading: 3 Grade-Level Access to Shared Dock Well Clear Height: 22’ - 24’ Available Now
- Listed rate may not include certain utilities, building services and property expenses
- Includes 1,726 SF of dedicated office space
- 3 Drive Ins
- Central Air Conditioning
- 3 Grade Level Doors
- Office Space
1st Floor - 15026 Ronnie Dr
| Size | 9,060-43,098 SF |
| Term | Negotiable |
| Rental Rate | Upon Request |
| Space Use | Industrial |
| Condition | Full Build-Out |
| Available | 30 Days |
Space Size: 43,098 SF Warehouse SF: 43,098 SF Mezzanine SF: 19,404 SF (Climate Controlled) Loading: 5 Dock-High, 6 Grade-Level Clear Height: 22’ - 24’ (10’ Under Mezz.) Available Now
- Listed rate may not include certain utilities, building services and property expenses
- 6 Drive Ins
- 5 Loading Docks
- Central Air Conditioning
- 6 Grade-Level Doors
- 5 Dock-High Doors
- Climate Controlled Mezzanine
1st Floor - 15030 Citrus County
| Size | 3,050 SF |
| Term | Negotiable |
| Rental Rate | Upon Request |
| Space Use | Industrial |
| Condition | Full Build-Out |
| Available | Now |
Premises SF: 3,050 SF Warehouse SF: 2,840 SF Office SF: 210 SF Loading: 8'x8' Forklift Ramp, 20' Lift Gate Barn Door Off Grade Clear Height: 1st Floor: 15'-16'; 2nd Floor: 12.5'-13' Mezzanine is Not Climate Controlled Mezzanine Square Footage Not Included in Rental Rate
- Listed rate may not include certain utilities, building services and property expenses
- Includes 210 SF of dedicated office space
- 8’x8’ Forklift Ramp
- 20’ Lift Gate Barn Door off Grade
1st Floor - 15200
| Size | 12,316 SF |
| Term | Negotiable |
| Rental Rate | Upon Request |
| Space Use | Industrial |
| Condition | Full Build-Out |
| Available | Now |
- Listed rate may not include certain utilities, building services and property expenses
1st Floor - 15247 & 15311
| Size | 75,600 SF |
| Term | Negotiable |
| Rental Rate | Upon Request |
| Space Use | Industrial |
| Condition | Full Build-Out |
| Available | Now |
Warehouse SF: 74,908 SF Office SF: 692 SF Loading: 5 Dock-High, 1 Grade-Level Clear Height: 22'4"
- Listed rate may not include certain utilities, building services and property expenses
- Includes 692 SF of dedicated office space
- 1 Drive Bay
- 5 Loading Docks
- 5 docks.
- 1 drive in.
1st Floor - 15247-15311 Citrus
| Size | 75,600 SF |
| Term | Negotiable |
| Rental Rate | Upon Request |
| Space Use | Industrial |
| Condition | Full Build-Out |
| Available | Now |
Warehouse SF: 74,908 SF Office SF: 692 SF Loading: 5 Dock-High, 1 Grade-Level Clear Height: 22'4"
- Listed rate may not include certain utilities, building services and property expenses
- Includes 692 SF of dedicated office space
- 1 Drive Bay
- 5 Loading Docks
- 5 docks.
- 1 drive in.
1st Floor - 37910 Vitality Way
| Size | 4,532 SF |
| Term | Negotiable |
| Rental Rate | Upon Request |
| Space Use | Industrial |
| Condition | Full Build-Out |
| Available | Now |
Space Size: 4,412 SF Warehouse SF: 4,412 SF Office SF: +120 SF Loading: 1 Ramp 1 Barn Door Clear Height: 9’-18’ Available Now
- Listed rate may not include certain utilities, building services and property expenses
- Includes 120 SF of dedicated office space
- 1 Drive Bay
- 1 Ramp
- 1 Barn Door
- Small Office
PROPERTY OVERVIEW
The Dade City Business Center is an over 1 million square foot industrial park ideally positioned to accommodate heavy and light industrial, office/flex, and distribution uses. The Center benefits from access to key markets via direct CSX rail access. It also benefits from a labor rich market with strong demographics. The site features outside storage opportunities, an on-site truck scale, and extensive car and trailer parking opportunities. Utilities include an on-site natural gas line and an industrial wastewater treatment facility. Industrial space in Dade County, plays a pivotal role in the region's economic landscape. With its strategic location and robust infrastructure, Dade County benefits from proximity to major transportation routes, including ports and airports, facilitating efficient logistics and global trade connections. Industrial parks in Dade County are hubs of innovation and productivity, attracting businesses across sectors such as technology, logistics, and manufacturing. This dynamic environment supports job creation and economic growth, making Dade County a prime destination for companies seeking modern, well-equipped industrial spaces in a thriving business ecosystem.
FOOD PROCESSING FACILITY FACTS
DEMOGRAPHICS
REGIONAL ACCESSIBILITY
Presented by

Dade City Business Center | 15486 US Highway 301
Hmm, there seems to have been an error sending your message. Please try again.
Thanks! Your message was sent.





