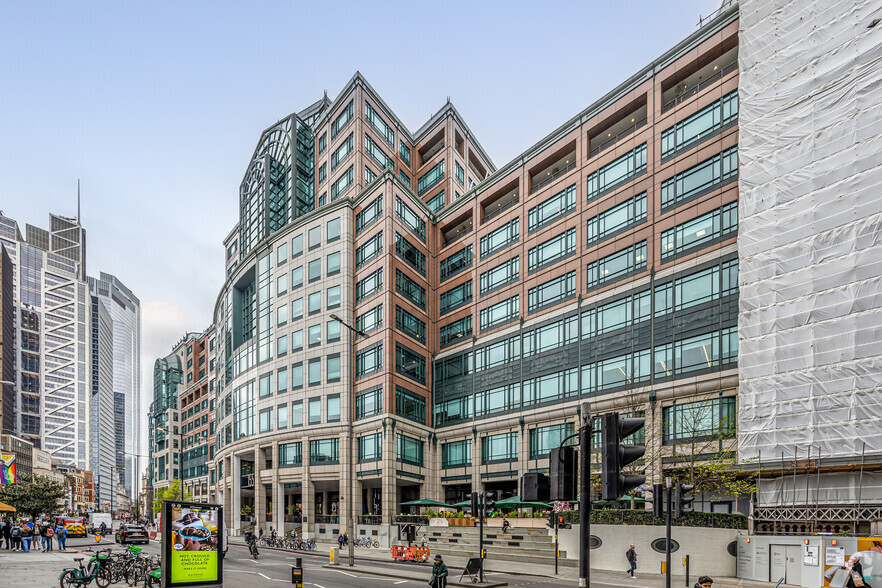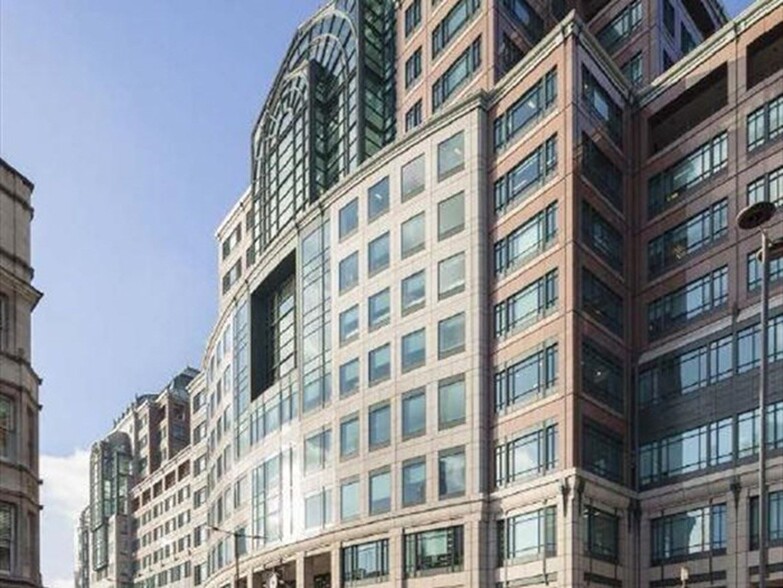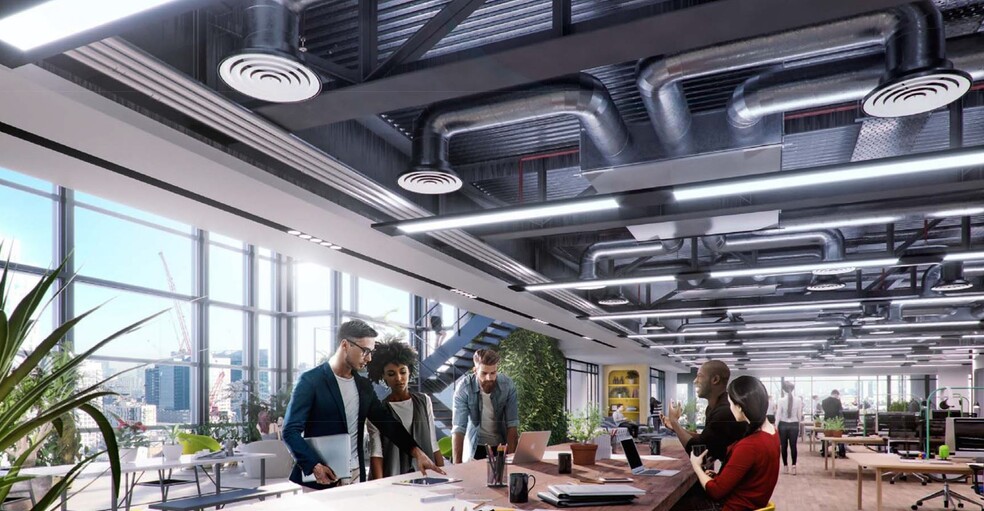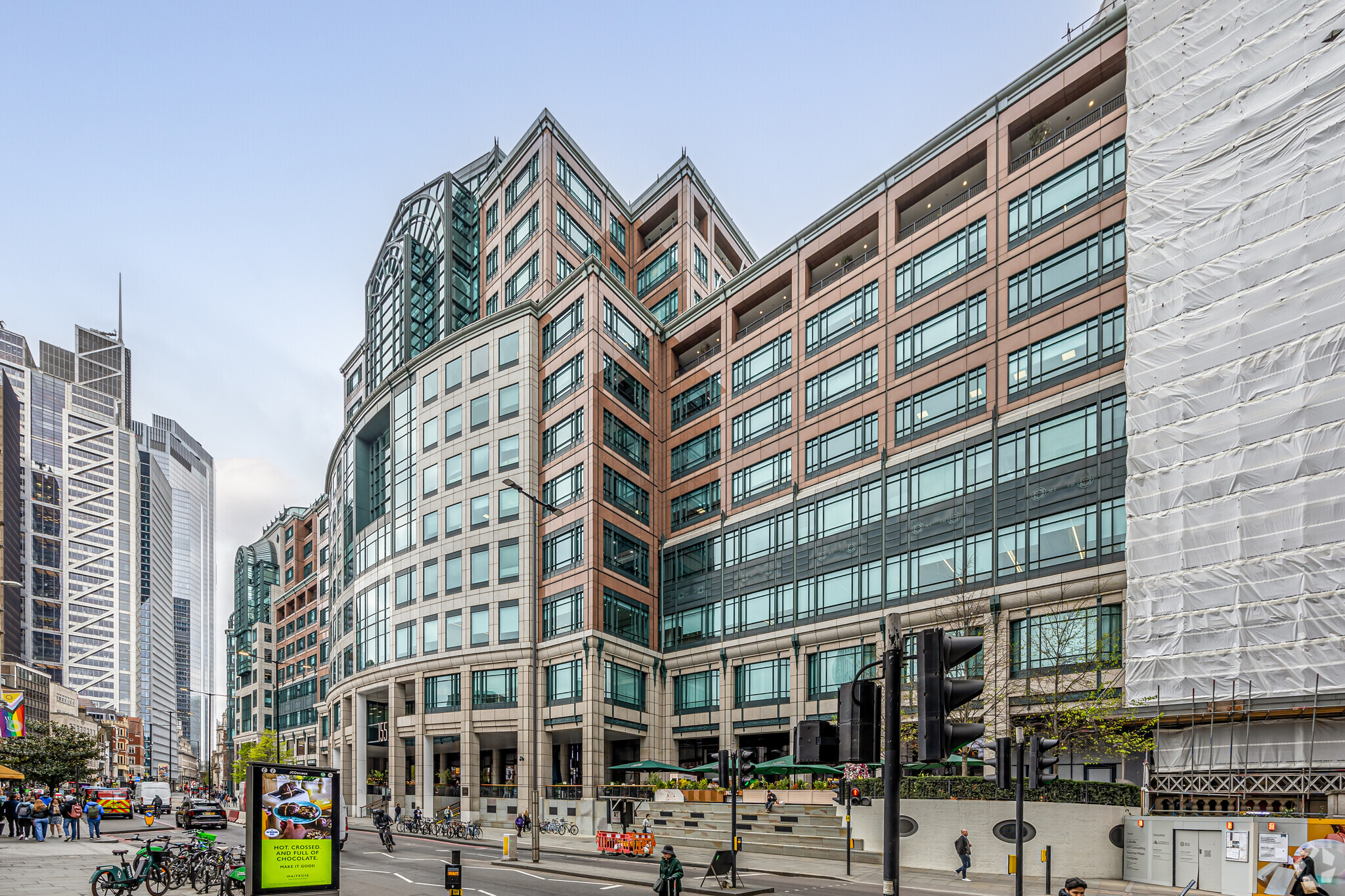155 Bishopsgate 10,050 - 122,136 SF of 4-Star Office Space Available in London EC2M 3XY



HIGHLIGHTS
- Newly landscaped active frontage onto Bishopsgate
- Terrace available on the 7th floor
- Activated reception on ground and 1st floor with Black Sheep Coffee lounge at Ground floor
- New cycle racks, lockers and shower facilities
ALL AVAILABLE SPACES(7)
Display Rental Rate as
- SPACE
- SIZE
- TERM
- RENTAL RATE
- SPACE USE
- CONDITION
- AVAILABLE
Large uninterrupted CAT A floorplates, generous ceiling heights and atriums filling the space with light.
- Use Class: E
- Open Floor Plan Layout
- Space is in Excellent Condition
- Bicycle Storage
- Demised WC facilities
- Premium internal fitout
- New CAT A hybrid raft/exposed ceiling finish
- Fully Built-Out as Standard Office
- Fits 26 - 81 People
- Central Air Conditioning
- Shower Facilities
- Abundance of natural light
- New four pipe air conditioning
Large uninterrupted CAT A floorplates, generous ceiling heights and atriums filling the space with light.
- Use Class: E
- Open Floor Plan Layout
- Space is in Excellent Condition
- Bicycle Storage
- Demised WC facilities
- Premium internal fitout
- New CAT A hybrid raft/exposed ceiling finish
- Fully Built-Out as Standard Office
- Fits 57 - 181 People
- Central Air Conditioning
- Shower Facilities
- Abundance of natural light
- New four pipe air conditioning
Large uninterrupted CAT A floorplates, generous ceiling heights and atriums filling the space with light.
- Use Class: E
- Open Floor Plan Layout
- Space is in Excellent Condition
- Bicycle Storage
- Demised WC facilities
- Premium internal fitout
- New CAT A hybrid raft/exposed ceiling finish
- Fully Built-Out as Standard Office
- Fits 32 - 102 People
- Central Air Conditioning
- Shower Facilities
- Abundance of natural light
- New four pipe air conditioning
Large uninterrupted CAT A floorplates, generous ceiling heights and atriums filling the space with light.
- Use Class: E
- Open Floor Plan Layout
- Space is in Excellent Condition
- Central Air Conditioning
- Shower Facilities
- Abundance of natural light
- New four pipe air conditioning
- Fully Built-Out as Standard Office
- Fits 67 - 212 People
- Can be combined with additional space(s) for up to 76,822 SF of adjacent space
- Bicycle Storage
- Demised WC facilities
- Premium internal fitout
- New CAT A hybrid raft/exposed ceiling finish
Large uninterrupted CAT A floorplates, generous ceiling heights and atriums filling the space with light.
- Use Class: E
- Open Floor Plan Layout
- Space is in Excellent Condition
- Central Air Conditioning
- Shower Facilities
- Abundance of natural light
- New four pipe air conditioning
- Fully Built-Out as Standard Office
- Fits 51 - 162 People
- Can be combined with additional space(s) for up to 76,822 SF of adjacent space
- Bicycle Storage
- Demised WC facilities
- Premium internal fitout
- New CAT A hybrid raft/exposed ceiling finish
Large uninterrupted CAT A floorplates, generous ceiling heights and atriums filling the space with light.
- Use Class: E
- Open Floor Plan Layout
- Space is in Excellent Condition
- Central Air Conditioning
- Shower Facilities
- Abundance of natural light
- New four pipe air conditioning
- Fully Built-Out as Standard Office
- Fits 46 - 147 People
- Can be combined with additional space(s) for up to 76,822 SF of adjacent space
- Bicycle Storage
- Demised WC facilities
- Premium internal fitout
- New CAT A hybrid raft/exposed ceiling finish
Large uninterrupted CAT A floorplates, generous ceiling heights and atriums filling the space with light.
- Use Class: E
- Open Floor Plan Layout
- Space is in Excellent Condition
- Central Air Conditioning
- Shower Facilities
- Abundance of natural light
- New four pipe air conditioning
- Fully Built-Out as Standard Office
- Fits 30 - 96 People
- Can be combined with additional space(s) for up to 76,822 SF of adjacent space
- Bicycle Storage
- Demised WC facilities
- Premium internal fitout
- New CAT A hybrid raft/exposed ceiling finish
| Space | Size | Term | Rental Rate | Space Use | Condition | Available |
| 2nd Floor, Ste 2D | 10,050 SF | Negotiable | Upon Request | Office | Full Build-Out | Now |
| 3rd Floor, Ste West | 22,615 SF | Negotiable | Upon Request | Office | Full Build-Out | Pending |
| 6th Floor, Ste 6W | 12,649 SF | Negotiable | Upon Request | Office | Full Build-Out | Now |
| 9th Floor | 26,404 SF | Negotiable | Upon Request | Office | Full Build-Out | Pending |
| 10th Floor | 20,172 SF | Negotiable | Upon Request | Office | Full Build-Out | Pending |
| 11th Floor | 18,352 SF | Negotiable | Upon Request | Office | Full Build-Out | Pending |
| 12th Floor | 11,894 SF | Negotiable | Upon Request | Office | Full Build-Out | Pending |
2nd Floor, Ste 2D
| Size |
| 10,050 SF |
| Term |
| Negotiable |
| Rental Rate |
| Upon Request |
| Space Use |
| Office |
| Condition |
| Full Build-Out |
| Available |
| Now |
3rd Floor, Ste West
| Size |
| 22,615 SF |
| Term |
| Negotiable |
| Rental Rate |
| Upon Request |
| Space Use |
| Office |
| Condition |
| Full Build-Out |
| Available |
| Pending |
6th Floor, Ste 6W
| Size |
| 12,649 SF |
| Term |
| Negotiable |
| Rental Rate |
| Upon Request |
| Space Use |
| Office |
| Condition |
| Full Build-Out |
| Available |
| Now |
9th Floor
| Size |
| 26,404 SF |
| Term |
| Negotiable |
| Rental Rate |
| Upon Request |
| Space Use |
| Office |
| Condition |
| Full Build-Out |
| Available |
| Pending |
10th Floor
| Size |
| 20,172 SF |
| Term |
| Negotiable |
| Rental Rate |
| Upon Request |
| Space Use |
| Office |
| Condition |
| Full Build-Out |
| Available |
| Pending |
11th Floor
| Size |
| 18,352 SF |
| Term |
| Negotiable |
| Rental Rate |
| Upon Request |
| Space Use |
| Office |
| Condition |
| Full Build-Out |
| Available |
| Pending |
12th Floor
| Size |
| 11,894 SF |
| Term |
| Negotiable |
| Rental Rate |
| Upon Request |
| Space Use |
| Office |
| Condition |
| Full Build-Out |
| Available |
| Pending |
PROPERTY OVERVIEW
The property comprises a building of reinforced construction arranged over 13 floors. The property has a double height atrium and was constructed in 1989. The building comprises retail accommodation on part ground and mezzanine levels with office space throughout the remainder of the building. The property is located in Bishopsgate off London Wall. Liverpool Street Station is close by providing British Rail and Underground services.
- 24 Hour Access
- Banking
- Bus Line
- Controlled Access
- Commuter Rail
- Conferencing Facility
- Courtyard
- Metro/Subway
- Raised Floor
- Restaurant
- Security System
- Signage
- Accent Lighting
- Air Conditioning










