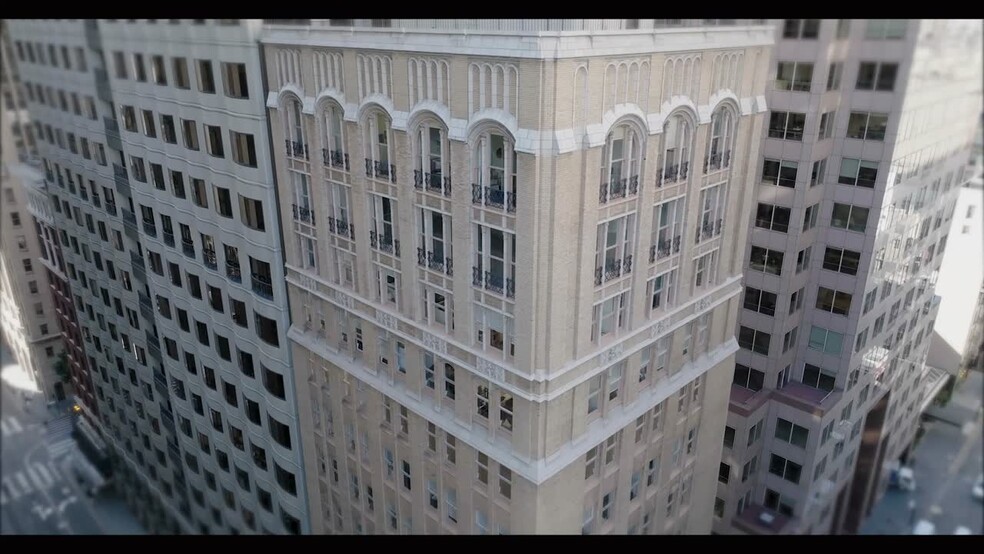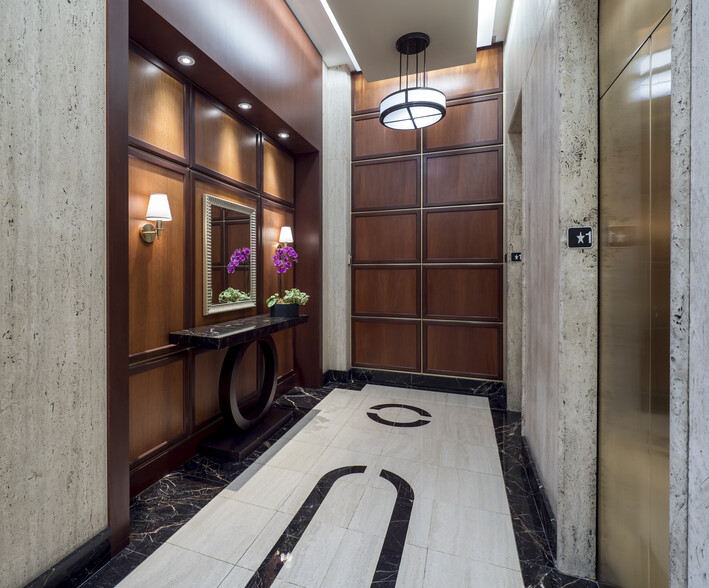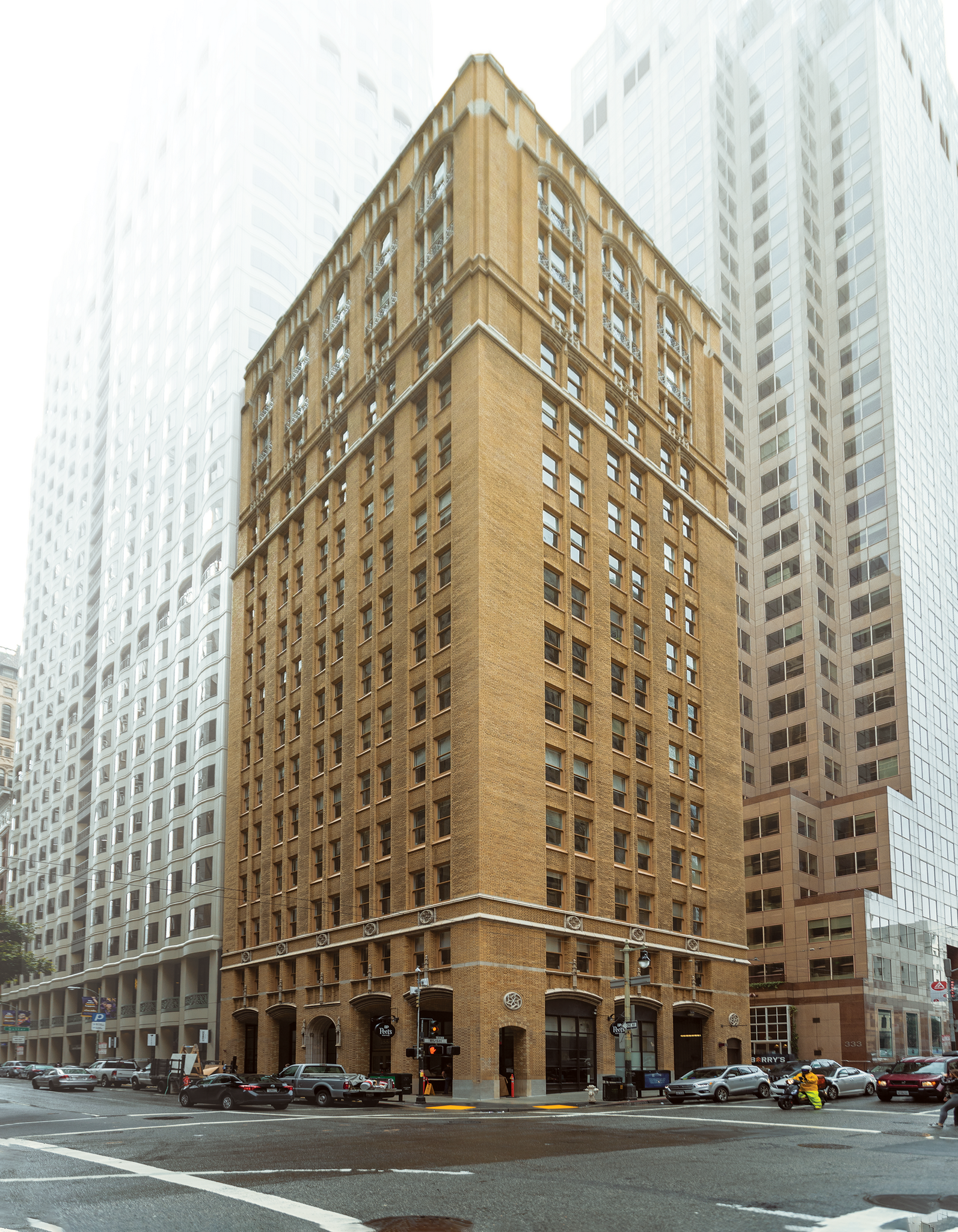Your email has been sent.
Alexander Building 155 Montgomery St 368 - 9,758 SF of Office Space Available in San Francisco, CA 94104



HIGHLIGHTS
- Visit 155montgomery.com.
- Unobstructed floor plates, exposed brick and open ceilings.
- Secured bicycle storage room in basement.
- Renovated creative spaces and modernized offices.
- Natural sunlight through operable windows.
ALL AVAILABLE SPACES(8)
Display Rental Rate as
- SPACE
- SIZE
- TERM
- RENTAL RATE
- SPACE USE
- CONDITION
- AVAILABLE
- Rate includes utilities, building services and property expenses
- Finished Ceilings: 12’
- 1 Private Office
- Rate includes utilities, building services and property expenses
- Finished Ceilings: 12’
- Natural Light
- Ensuite Sink
- Available Now
- 1 Private Office
- Kitchen
- Great Natural Light
- Ensuite Sink
- Rate includes utilities, building services and property expenses
- Finished Ceilings: 12’
- 980 RSF
- Operable Windows
- 1 Private Office
- Natural Light
- Great Natural Light
- Ensuite Sink
- Rate includes utilities, building services and property expenses
- Open Floor Plan Layout
- Natural Light
- Operable Windows
- Available Now
- Fully Built-Out as Standard Office
- Finished Ceilings: 12’
- Great Natural Light
- Ensuite Sink
- Rate includes utilities, building services and property expenses
- Mostly Open Floor Plan Layout
- Natural Light
- Operable Windows
- Available Now
- Fully Built-Out as Standard Office
- Finished Ceilings: 12’
- Great Natural Light
- Ensuite Sink
- Rate includes utilities, building services and property expenses
- Mostly Open Floor Plan Layout
- 1 Conference Room
- Fully Carpeted
- Bicycle Storage
- Fully Built-Out as Standard Office
- 5 Private Offices
- Finished Ceilings: 12’
- Corner Space
- Rate includes utilities, building services and property expenses
- Mostly Open Floor Plan Layout
- Finished Ceilings: 12’
- Great Natural Light
- Available Now
- Fully Built-Out as Standard Office
- 1 Private Office
- Natural Light
- Operable Windows
- Fully Furnished
Step into a fully renovated, full-floor suite designed for productivity and style. This turnkey space comes furnished, features a private kitchen, and is flooded with natural light—creating an inspiring environment for your team. Enjoy the convenience of a flexible layout, high-end finishes, and a prime location close to Montgomery BART, bus lines, and incredible restaurants and cafes. Perfect for businesses looking for a professional, ready-to-go workspace- just bring your computers and yourselves.
- Rate includes utilities, building services and property expenses
- Mostly Open Floor Plan Layout
- 1 Conference Room
- Plug & Play
- Bicycle Storage
- Fully Built-Out as Standard Office
- 8 Private Offices
- Finished Ceilings: 12’
- Corner Space
- Bright, Modern, Furnished and Move-In Ready
| Space | Size | Term | Rental Rate | Space Use | Condition | Available |
| 2nd Floor, Ste 205 | 577 SF | Negotiable | $40.00 /SF/YR $3.33 /SF/MO $23,080 /YR $1,923 /MO | Office | - | Now |
| 4th Floor, Ste 409 | 804 SF | Negotiable | $45.00 /SF/YR $3.75 /SF/MO $36,180 /YR $3,015 /MO | Office | - | Now |
| 4th Floor, Ste 411 | 980 SF | Negotiable | $48.00 /SF/YR $4.00 /SF/MO $47,040 /YR $3,920 /MO | Office | - | Now |
| 5th Floor, Ste 503 | 368 SF | Negotiable | $42.00 /SF/YR $3.50 /SF/MO $15,456 /YR $1,288 /MO | Office | Full Build-Out | Now |
| 5th Floor, Ste 506 | 368 SF | 3-5 Years | $42.00 /SF/YR $3.50 /SF/MO $15,456 /YR $1,288 /MO | Office | Full Build-Out | Now |
| 9th Floor, Ste 900 | 2,109 SF | 3-5 Years | $48.00 /SF/YR $4.00 /SF/MO $101,232 /YR $8,436 /MO | Office | Full Build-Out | Now |
| 11th Floor, Ste 1105 | 540 SF | Negotiable | $53.00 /SF/YR $4.42 /SF/MO $28,620 /YR $2,385 /MO | Office | Full Build-Out | Now |
| 12th Floor, Ste 1200 | 4,012 SF | Negotiable | $58.00 /SF/YR $4.83 /SF/MO $232,696 /YR $19,391 /MO | Office | Full Build-Out | Now |
2nd Floor, Ste 205
| Size |
| 577 SF |
| Term |
| Negotiable |
| Rental Rate |
| $40.00 /SF/YR $3.33 /SF/MO $23,080 /YR $1,923 /MO |
| Space Use |
| Office |
| Condition |
| - |
| Available |
| Now |
4th Floor, Ste 409
| Size |
| 804 SF |
| Term |
| Negotiable |
| Rental Rate |
| $45.00 /SF/YR $3.75 /SF/MO $36,180 /YR $3,015 /MO |
| Space Use |
| Office |
| Condition |
| - |
| Available |
| Now |
4th Floor, Ste 411
| Size |
| 980 SF |
| Term |
| Negotiable |
| Rental Rate |
| $48.00 /SF/YR $4.00 /SF/MO $47,040 /YR $3,920 /MO |
| Space Use |
| Office |
| Condition |
| - |
| Available |
| Now |
5th Floor, Ste 503
| Size |
| 368 SF |
| Term |
| Negotiable |
| Rental Rate |
| $42.00 /SF/YR $3.50 /SF/MO $15,456 /YR $1,288 /MO |
| Space Use |
| Office |
| Condition |
| Full Build-Out |
| Available |
| Now |
5th Floor, Ste 506
| Size |
| 368 SF |
| Term |
| 3-5 Years |
| Rental Rate |
| $42.00 /SF/YR $3.50 /SF/MO $15,456 /YR $1,288 /MO |
| Space Use |
| Office |
| Condition |
| Full Build-Out |
| Available |
| Now |
9th Floor, Ste 900
| Size |
| 2,109 SF |
| Term |
| 3-5 Years |
| Rental Rate |
| $48.00 /SF/YR $4.00 /SF/MO $101,232 /YR $8,436 /MO |
| Space Use |
| Office |
| Condition |
| Full Build-Out |
| Available |
| Now |
11th Floor, Ste 1105
| Size |
| 540 SF |
| Term |
| Negotiable |
| Rental Rate |
| $53.00 /SF/YR $4.42 /SF/MO $28,620 /YR $2,385 /MO |
| Space Use |
| Office |
| Condition |
| Full Build-Out |
| Available |
| Now |
12th Floor, Ste 1200
| Size |
| 4,012 SF |
| Term |
| Negotiable |
| Rental Rate |
| $58.00 /SF/YR $4.83 /SF/MO $232,696 /YR $19,391 /MO |
| Space Use |
| Office |
| Condition |
| Full Build-Out |
| Available |
| Now |
2nd Floor, Ste 205
| Size | 577 SF |
| Term | Negotiable |
| Rental Rate | $40.00 /SF/YR |
| Space Use | Office |
| Condition | - |
| Available | Now |
- Rate includes utilities, building services and property expenses
- 1 Private Office
- Finished Ceilings: 12’
4th Floor, Ste 409
| Size | 804 SF |
| Term | Negotiable |
| Rental Rate | $45.00 /SF/YR |
| Space Use | Office |
| Condition | - |
| Available | Now |
- Rate includes utilities, building services and property expenses
- 1 Private Office
- Finished Ceilings: 12’
- Kitchen
- Natural Light
- Great Natural Light
- Ensuite Sink
- Ensuite Sink
- Available Now
4th Floor, Ste 411
| Size | 980 SF |
| Term | Negotiable |
| Rental Rate | $48.00 /SF/YR |
| Space Use | Office |
| Condition | - |
| Available | Now |
- Rate includes utilities, building services and property expenses
- 1 Private Office
- Finished Ceilings: 12’
- Natural Light
- 980 RSF
- Great Natural Light
- Operable Windows
- Ensuite Sink
5th Floor, Ste 503
| Size | 368 SF |
| Term | Negotiable |
| Rental Rate | $42.00 /SF/YR |
| Space Use | Office |
| Condition | Full Build-Out |
| Available | Now |
- Rate includes utilities, building services and property expenses
- Fully Built-Out as Standard Office
- Open Floor Plan Layout
- Finished Ceilings: 12’
- Natural Light
- Great Natural Light
- Operable Windows
- Ensuite Sink
- Available Now
5th Floor, Ste 506
| Size | 368 SF |
| Term | 3-5 Years |
| Rental Rate | $42.00 /SF/YR |
| Space Use | Office |
| Condition | Full Build-Out |
| Available | Now |
- Rate includes utilities, building services and property expenses
- Fully Built-Out as Standard Office
- Mostly Open Floor Plan Layout
- Finished Ceilings: 12’
- Natural Light
- Great Natural Light
- Operable Windows
- Ensuite Sink
- Available Now
9th Floor, Ste 900
| Size | 2,109 SF |
| Term | 3-5 Years |
| Rental Rate | $48.00 /SF/YR |
| Space Use | Office |
| Condition | Full Build-Out |
| Available | Now |
- Rate includes utilities, building services and property expenses
- Fully Built-Out as Standard Office
- Mostly Open Floor Plan Layout
- 5 Private Offices
- 1 Conference Room
- Finished Ceilings: 12’
- Fully Carpeted
- Corner Space
- Bicycle Storage
11th Floor, Ste 1105
| Size | 540 SF |
| Term | Negotiable |
| Rental Rate | $53.00 /SF/YR |
| Space Use | Office |
| Condition | Full Build-Out |
| Available | Now |
- Rate includes utilities, building services and property expenses
- Fully Built-Out as Standard Office
- Mostly Open Floor Plan Layout
- 1 Private Office
- Finished Ceilings: 12’
- Natural Light
- Great Natural Light
- Operable Windows
- Available Now
- Fully Furnished
12th Floor, Ste 1200
| Size | 4,012 SF |
| Term | Negotiable |
| Rental Rate | $58.00 /SF/YR |
| Space Use | Office |
| Condition | Full Build-Out |
| Available | Now |
Step into a fully renovated, full-floor suite designed for productivity and style. This turnkey space comes furnished, features a private kitchen, and is flooded with natural light—creating an inspiring environment for your team. Enjoy the convenience of a flexible layout, high-end finishes, and a prime location close to Montgomery BART, bus lines, and incredible restaurants and cafes. Perfect for businesses looking for a professional, ready-to-go workspace- just bring your computers and yourselves.
- Rate includes utilities, building services and property expenses
- Fully Built-Out as Standard Office
- Mostly Open Floor Plan Layout
- 8 Private Offices
- 1 Conference Room
- Finished Ceilings: 12’
- Plug & Play
- Corner Space
- Bicycle Storage
- Bright, Modern, Furnished and Move-In Ready
PROPERTY OVERVIEW
The Alexander Building, built in 1921, was designed by Lewis Parsons Hobart, a San Francisco architect distinctively known for his classical 19th century neo-Gothic architecture. The historic 15-story building is located at the corner of Montgomery and Bush Streets in the North Financial District of San Francisco. The ground level of the building is characterized by a continuous arcade with arched openings, signature quatrefoil medallions, and gothic-style ornaments at the cornice and parapet sections. The top most part of the building repeats the arch openings with the addition of column-like mullions and lacework balconies. Today, the Alexander Building is a timeless, beautiful brick office tower among modern day high-rises.
- 24 Hour Access
- Kitchen
- Storage Space
- Bicycle Storage
- Natural Light
- Wi-Fi
PROPERTY FACTS
Presented by
Peter Sullivan Associates
Alexander Building | 155 Montgomery St
Hmm, there seems to have been an error sending your message. Please try again.
Thanks! Your message was sent.








