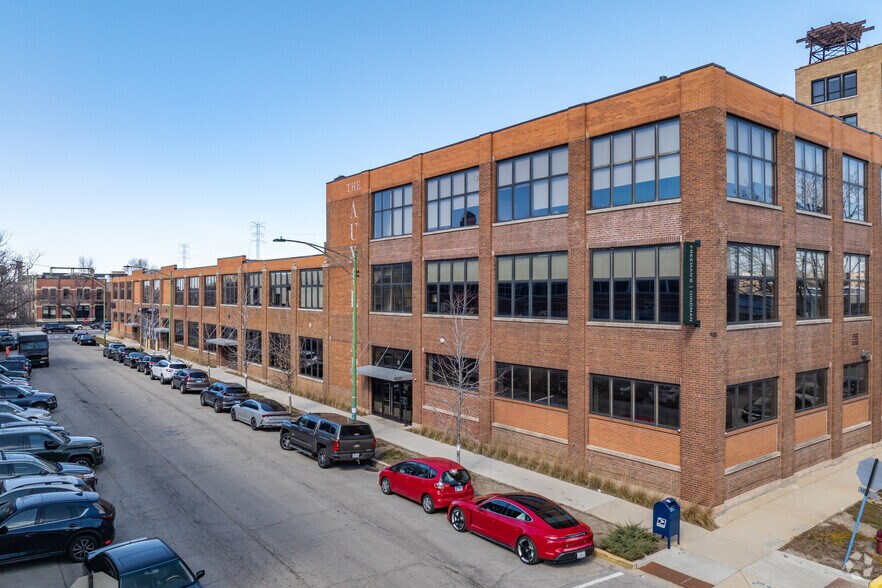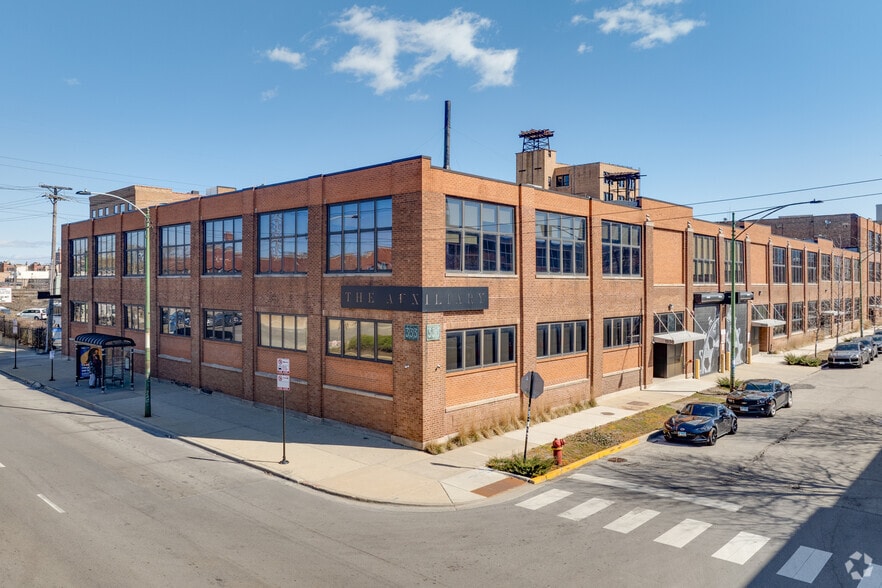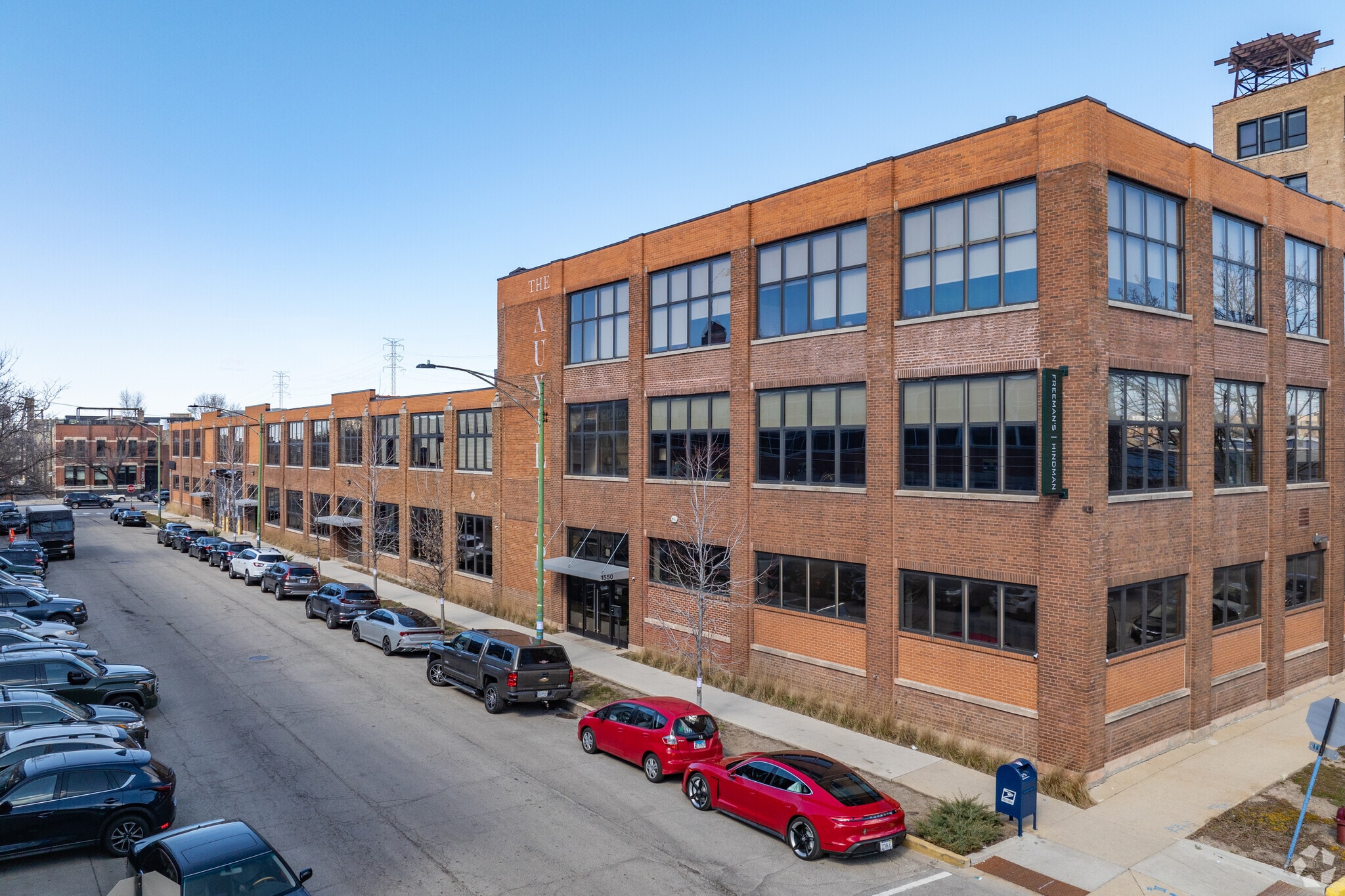
This feature is unavailable at the moment.
We apologize, but the feature you are trying to access is currently unavailable. We are aware of this issue and our team is working hard to resolve the matter.
Please check back in a few minutes. We apologize for the inconvenience.
- LoopNet Team
thank you

Your email has been sent!
The Auxiliary 1550-1556 W Carroll
2,300 - 8,173 SF of Office Space Available in Chicago, IL 60607



Highlights
- KASTLE Security System to building & secured parking lot
- Spacious Roof Deck with Tenant Events Hosted by Ownership
- 173-Space Secure Parking Lot
- New Tenant Lounge with self-service Food & Café
- New Turnkey Spec Package Offered
- Brick & timber with high lofted ceilings, abundance of natural light & new common area finishes throughout
all available spaces(2)
Display Rental Rate as
- Space
- Size
- Term
- Rental Rate
- Space Use
- Condition
- Available
2nd Generation Space in Excellent Condition. Custom Buildout Options Available. Potential to Keep Existing Furniture.
- Listed rate may not include certain utilities, building services and property expenses
- 1 Private Office
- Space is in Excellent Condition
- Closed Circuit Television Monitoring (CCTV)
- Open-Plan
- 1 Large Conference Room
- Kitchenette
- Mostly Open Floor Plan Layout
- 1 Conference Room
- Central Air and Heating
- Natural Light
- Hardwood Floors
- 1 Large Enclosed Production/Collaboration Room
- Great Natural Light from South Facing Window Line
- Listed rate may not include certain utilities, building services and property expenses
- 1 Private Office
- Space is in Excellent Condition
- Kitchen
- Corner Space
- Natural Light
- Open-Plan
- Amazing South and East Window Lines
- Kitchenette
- Mostly Open Floor Plan Layout
- 1 Conference Room
- Central Air and Heating
- Wi-Fi Connectivity
- Secure Storage
- Accent Lighting
- Corner Suite, With Near Brand-new Build-out
- Open Layout with 2-3 Breakout Rooms
| Space | Size | Term | Rental Rate | Space Use | Condition | Available |
| 2nd Floor, Ste 210 | 2,300-4,608 SF | Negotiable | $28.50 /SF/YR $2.38 /SF/MO $131,328 /YR $10,944 /MO | Office | Full Build-Out | Now |
| 2nd Floor, Ste 213 | 3,565 SF | Negotiable | $29.50 /SF/YR $2.46 /SF/MO $105,168 /YR $8,764 /MO | Office | Full Build-Out | 30 Days |
2nd Floor, Ste 210
| Size |
| 2,300-4,608 SF |
| Term |
| Negotiable |
| Rental Rate |
| $28.50 /SF/YR $2.38 /SF/MO $131,328 /YR $10,944 /MO |
| Space Use |
| Office |
| Condition |
| Full Build-Out |
| Available |
| Now |
2nd Floor, Ste 213
| Size |
| 3,565 SF |
| Term |
| Negotiable |
| Rental Rate |
| $29.50 /SF/YR $2.46 /SF/MO $105,168 /YR $8,764 /MO |
| Space Use |
| Office |
| Condition |
| Full Build-Out |
| Available |
| 30 Days |
2nd Floor, Ste 210
| Size | 2,300-4,608 SF |
| Term | Negotiable |
| Rental Rate | $28.50 /SF/YR |
| Space Use | Office |
| Condition | Full Build-Out |
| Available | Now |
2nd Generation Space in Excellent Condition. Custom Buildout Options Available. Potential to Keep Existing Furniture.
- Listed rate may not include certain utilities, building services and property expenses
- Mostly Open Floor Plan Layout
- 1 Private Office
- 1 Conference Room
- Space is in Excellent Condition
- Central Air and Heating
- Closed Circuit Television Monitoring (CCTV)
- Natural Light
- Open-Plan
- Hardwood Floors
- 1 Large Conference Room
- 1 Large Enclosed Production/Collaboration Room
- Kitchenette
- Great Natural Light from South Facing Window Line
2nd Floor, Ste 213
| Size | 3,565 SF |
| Term | Negotiable |
| Rental Rate | $29.50 /SF/YR |
| Space Use | Office |
| Condition | Full Build-Out |
| Available | 30 Days |
- Listed rate may not include certain utilities, building services and property expenses
- Mostly Open Floor Plan Layout
- 1 Private Office
- 1 Conference Room
- Space is in Excellent Condition
- Central Air and Heating
- Kitchen
- Wi-Fi Connectivity
- Corner Space
- Secure Storage
- Natural Light
- Accent Lighting
- Open-Plan
- Corner Suite, With Near Brand-new Build-out
- Amazing South and East Window Lines
- Open Layout with 2-3 Breakout Rooms
- Kitchenette
Property Overview
The Auxiliary Building @ 1550 W. Carroll Ave. is a 90,000 Sq. Ft. Brick & Timber Loft Office Building located at the corner of W. Carroll Ave. & N. Ashland Ave. Serving as the connection between two of Chicago's most vibrant neighborhoods, this three-story building combines all the access to transportation and lifestyle of Fulton Market with the affordability, amenities and industrious atmosphere of the Kinzie Corridor. The Auxiliary Building provides move-in ready & turn-key solutions for creative office and showroom uses. With renovations & major modernization improvements to the exterior & interior now complete - The Auxiliary offers tenants access to Tenant Lounge with café & food service; Remote security system to building & parking lot; spacious roof deck with building hosted events; short-term luxury suites & shared conference room; 173-space secured parking; new common area upgrades; and much, much more. The Auxiliary Building is the perfect combination of all the convenience, amenities, access and desire of Fulton Market-West Loop without Fulton Market-West Loop pricing!
- 24 Hour Access
- Controlled Access
- Convenience Store
- Property Manager on Site
- Security System
- Skylights
- Roof Terrace
- Bicycle Storage
- High Ceilings
- Food Service
- Wi-Fi
- Hardwood Floors
- Outdoor Seating
- Air Conditioning
- Balcony
PROPERTY FACTS
Presented by

The Auxiliary | 1550-1556 W Carroll
Hmm, there seems to have been an error sending your message. Please try again.
Thanks! Your message was sent.










