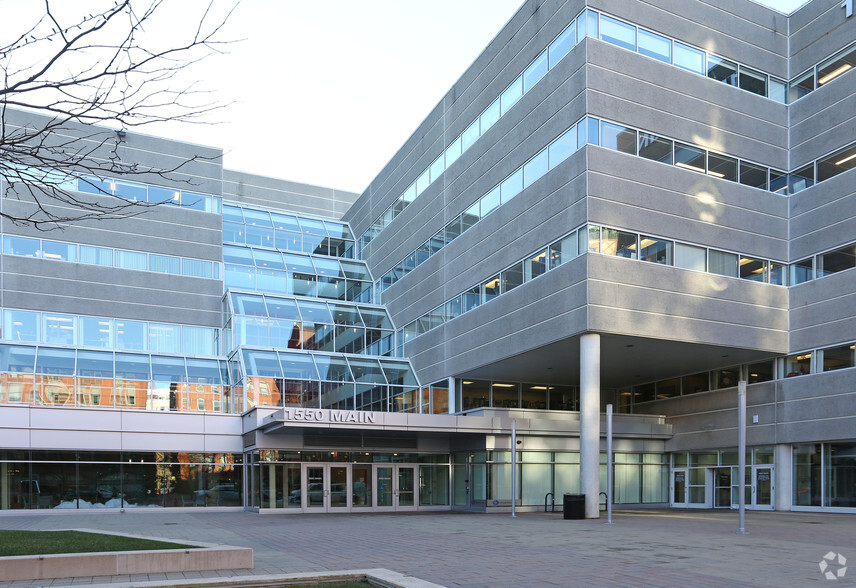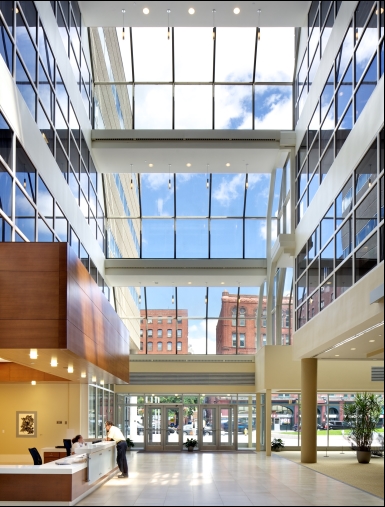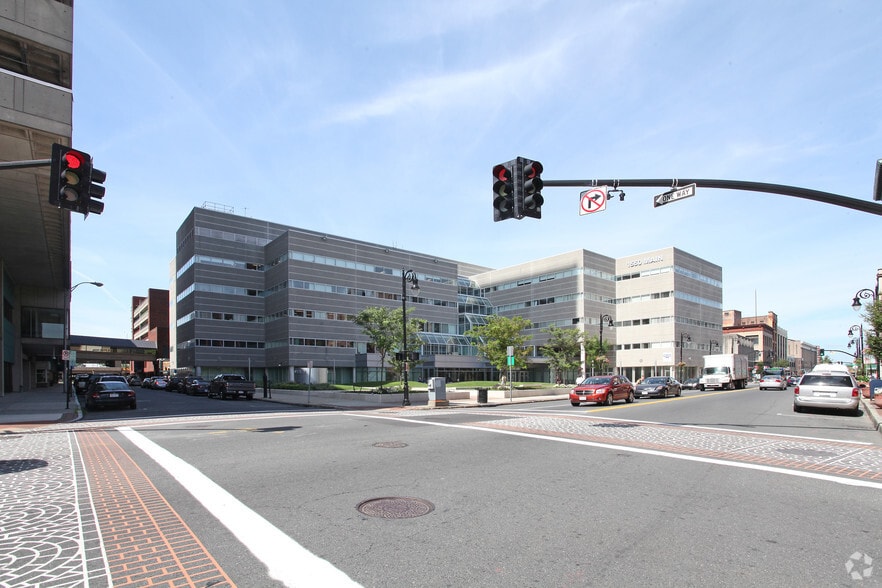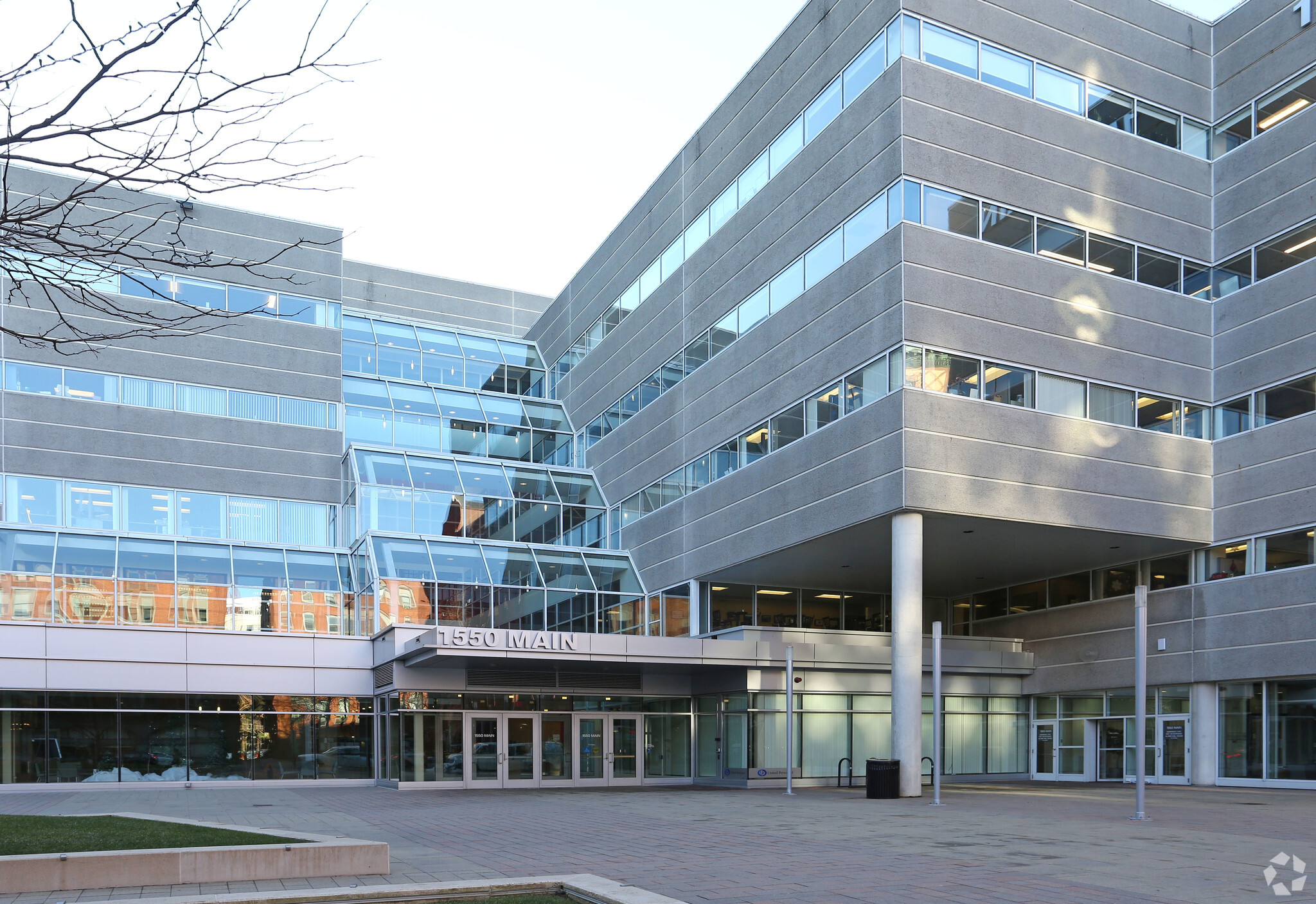Your email has been sent.
HIGHLIGHTS
- Heavy daytime foot traffic. Central location in downtown Springfield. Wonderful lobby with displayed artwork. Nice front patio area.
ALL AVAILABLE SPACES(3)
Display Rental Rate as
- SPACE
- SIZE
- TERM
- RENTAL RATE
- SPACE USE
- CONDITION
- AVAILABLE
Street side open view perfect for small retail or professional office. Four private offices, conference room, and very small kitchenette area. Plug and play office space ready to move in!
- Rate includes utilities, building services and property expenses
- Mostly Open Floor Plan Layout
- 4 Private Offices
- Space is in Excellent Condition
- Plug and play space
- nicely finished and conveniently located
- Fully Built-Out as Professional Services Office
- Fits 6 - 17 People
- 1 Conference Room
- Central Air Conditioning
- very visible street exposure
Great front lobby entrance that cascades to beautiful office space with a mix of private offices and conference rooms. Terrific views of Main Street but well set back from the street so offices are quiet. Kitchenette, copy room ,and other amenities. Previous tenant was a large law firm so this would work great for financial services, attornies, or other professional office.
- Rate includes utilities, building services and property expenses
- Office intensive layout
- 3 Conference Rooms
- Plug & Play
- Reception Area
- Accent Lighting
- fully secure building
- Professional modern finishes
- Fully Built-Out as Financial Services Office
- Fits 35 - 50 People
- Space is in Excellent Condition
- Central Air and Heating
- Natural Light
- Atrium
- plug and play office
Beautiful office space with terrific views on Main Street. Secure building with secure parking.Glass views from elevator entrance. Currently fully furnished. Space can be demised to 10,000 sq ft. Private entrance off the elevator,kitchen, break room, mix of private offices, conference room, and large open bullpen office area. Come be part of the excitement down town in this great building connected to the many amenities from Dunkin Donuts, the new Big Y express, Food Court, YMCA gym, Day Care, and more!
- Fully Built-Out as Professional Services Office
- Fits 60 - 192 People
- Central Air and Heating
- Energy Performance Rating - A
- Onsite security and maintenance staff
- Access to lots of great ammentities
- Mostly Open Floor Plan Layout
- Space is in Excellent Condition
- Kitchen
- Atrium
- Onsite security and maintenance staff
| Space | Size | Term | Rental Rate | Space Use | Condition | Available |
| 1st Floor, Ste 106 | 2,040 SF | 5 Years | $22.00 /SF/YR $1.83 /SF/MO $44,880 /YR $3,740 /MO | Office/Retail | Full Build-Out | Pending |
| 4th Floor, Ste 401 | 4,997 SF | 5 Years | $22.00 /SF/YR $1.83 /SF/MO $109,934 /YR $9,161 /MO | Office | Full Build-Out | Now |
| 5th Floor | 24,000 SF | 5 Years | Upon Request Upon Request Upon Request Upon Request | Office | Full Build-Out | 90 Days |
1st Floor, Ste 106
| Size |
| 2,040 SF |
| Term |
| 5 Years |
| Rental Rate |
| $22.00 /SF/YR $1.83 /SF/MO $44,880 /YR $3,740 /MO |
| Space Use |
| Office/Retail |
| Condition |
| Full Build-Out |
| Available |
| Pending |
4th Floor, Ste 401
| Size |
| 4,997 SF |
| Term |
| 5 Years |
| Rental Rate |
| $22.00 /SF/YR $1.83 /SF/MO $109,934 /YR $9,161 /MO |
| Space Use |
| Office |
| Condition |
| Full Build-Out |
| Available |
| Now |
5th Floor
| Size |
| 24,000 SF |
| Term |
| 5 Years |
| Rental Rate |
| Upon Request Upon Request Upon Request Upon Request |
| Space Use |
| Office |
| Condition |
| Full Build-Out |
| Available |
| 90 Days |
1st Floor, Ste 106
| Size | 2,040 SF |
| Term | 5 Years |
| Rental Rate | $22.00 /SF/YR |
| Space Use | Office/Retail |
| Condition | Full Build-Out |
| Available | Pending |
Street side open view perfect for small retail or professional office. Four private offices, conference room, and very small kitchenette area. Plug and play office space ready to move in!
- Rate includes utilities, building services and property expenses
- Fully Built-Out as Professional Services Office
- Mostly Open Floor Plan Layout
- Fits 6 - 17 People
- 4 Private Offices
- 1 Conference Room
- Space is in Excellent Condition
- Central Air Conditioning
- Plug and play space
- very visible street exposure
- nicely finished and conveniently located
4th Floor, Ste 401
| Size | 4,997 SF |
| Term | 5 Years |
| Rental Rate | $22.00 /SF/YR |
| Space Use | Office |
| Condition | Full Build-Out |
| Available | Now |
Great front lobby entrance that cascades to beautiful office space with a mix of private offices and conference rooms. Terrific views of Main Street but well set back from the street so offices are quiet. Kitchenette, copy room ,and other amenities. Previous tenant was a large law firm so this would work great for financial services, attornies, or other professional office.
- Rate includes utilities, building services and property expenses
- Fully Built-Out as Financial Services Office
- Office intensive layout
- Fits 35 - 50 People
- 3 Conference Rooms
- Space is in Excellent Condition
- Plug & Play
- Central Air and Heating
- Reception Area
- Natural Light
- Accent Lighting
- Atrium
- fully secure building
- plug and play office
- Professional modern finishes
5th Floor
| Size | 24,000 SF |
| Term | 5 Years |
| Rental Rate | Upon Request |
| Space Use | Office |
| Condition | Full Build-Out |
| Available | 90 Days |
Beautiful office space with terrific views on Main Street. Secure building with secure parking.Glass views from elevator entrance. Currently fully furnished. Space can be demised to 10,000 sq ft. Private entrance off the elevator,kitchen, break room, mix of private offices, conference room, and large open bullpen office area. Come be part of the excitement down town in this great building connected to the many amenities from Dunkin Donuts, the new Big Y express, Food Court, YMCA gym, Day Care, and more!
- Fully Built-Out as Professional Services Office
- Mostly Open Floor Plan Layout
- Fits 60 - 192 People
- Space is in Excellent Condition
- Central Air and Heating
- Kitchen
- Energy Performance Rating - A
- Atrium
- Onsite security and maintenance staff
- Onsite security and maintenance staff
- Access to lots of great ammentities
PROPERTY OVERVIEW
1550 Main Street is a 128,000 +/- SF multi-tenant office building originally constructed in 1981 and renovated in 2010. The building is located on Main Street in Springfield's Central Business District. The property is attached to an adjacent covered municipal parking garage, has 24/7 security, on onsite management office, and a walk through lobby. 1550 Main Street has good access to local transportation routes and I-91, I-291 and *-90. The 4th floor has 4,997 sq ft office with street views. Nicely finished with a lobby, conference rooms, private offices and a kitchenette. The 5th floor has 12,000 sq ft and is currently fully furnished. The space can be demised as well. Private entrances off the elevator, kitchen,break room, private offices, bathrooms, and open bullpen space as well.
- Bus Line
- Property Manager on Site
- Atrium
- Central Heating
- Common Parts WC Facilities
- Fully Carpeted
- Air Conditioning
PROPERTY FACTS
SELECT TENANTS
- FLOOR
- TENANT NAME
- INDUSTRY
- 5th
- Alekman Ditusa LLC
- Professional, Scientific, and Technical Services
- 1st
- Irs Taxpayer Assistance Center Office Locator
- Information
- Multiple
- Springfield Public Schools Central Office
- Educational Services
Presented by

1550 Main St
Hmm, there seems to have been an error sending your message. Please try again.
Thanks! Your message was sent.







