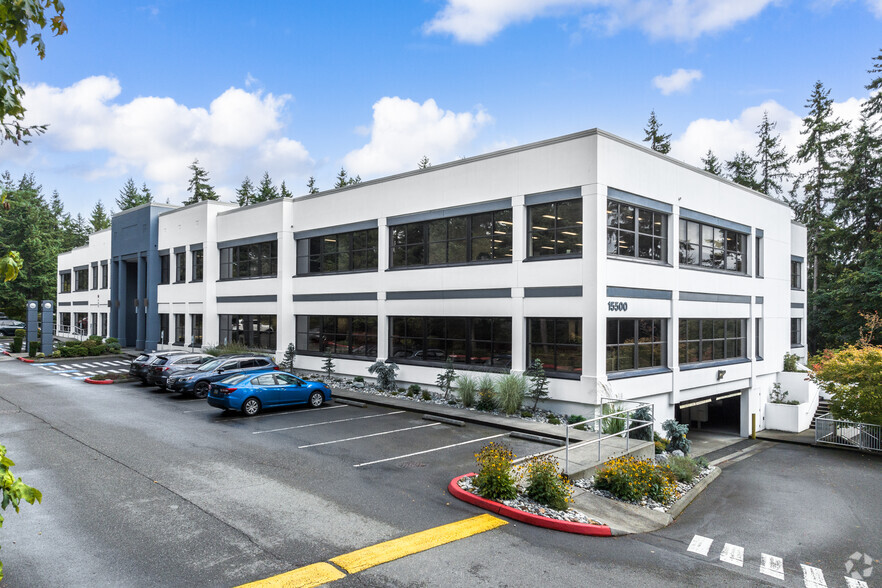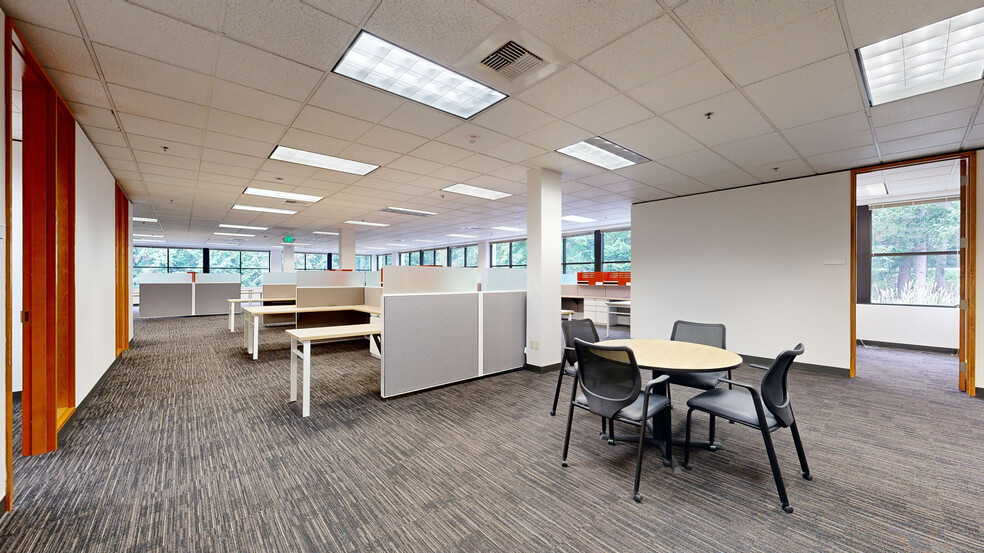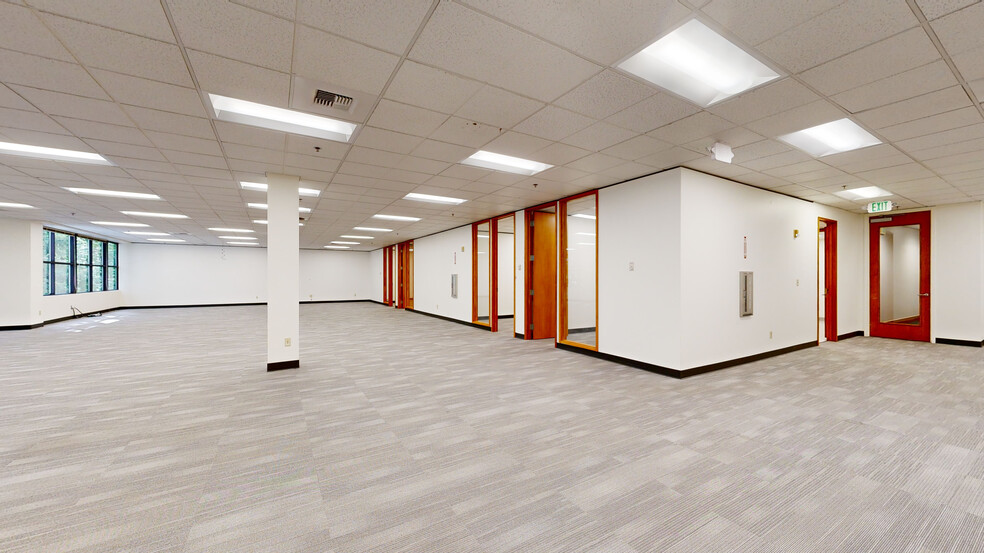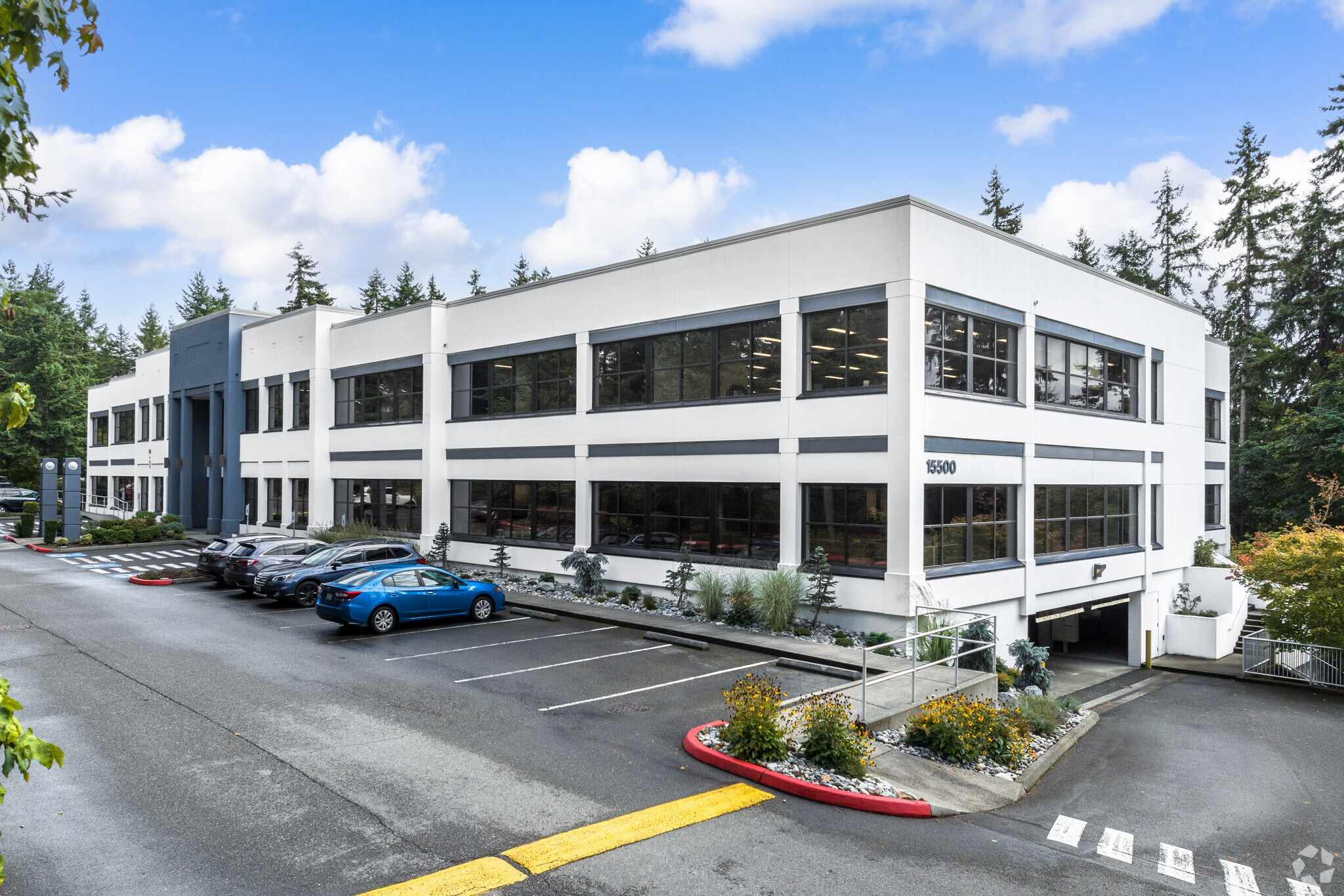
This feature is unavailable at the moment.
We apologize, but the feature you are trying to access is currently unavailable. We are aware of this issue and our team is working hard to resolve the matter.
Please check back in a few minutes. We apologize for the inconvenience.
- LoopNet Team
thank you

Your email has been sent!
The Eastgate Building 15500 SE 30th Pl
4,543 - 23,806 SF of Office Space Available in Bellevue, WA 98007




Highlights
- Find 4,543 to 25,805 square feet of fully built-out office suites with private offices, conference rooms, collaboration areas and modern touches.
- Tenants will appreciate the property’s abundant free surface parking, available covered parking, and prominent signage opportunities.
- 15500 SE 30th Place feels peaceful and secluded, only a half mile from Interstate 90 and several nearby amenities.
- Located less than 6 miles from world-leading company headquarters, including T-Mobile, Microsoft, Costco, and Amazon.
all available spaces(3)
Display Rental Rate as
- Space
- Size
- Term
- Rental Rate
- Space Use
- Condition
- Available
Market ready office with double door glass entry, three interior offices, conference room and break area/kitchenette. Suite 103 can be combined with the adjacent suites for up to 17,519 SF of contiguous space.
- Lease rate does not include utilities, property expenses or building services
- Mostly Open Floor Plan Layout
- 1 Conference Room
- Can be combined with additional space(s) for up to 33,380 SF of adjacent space
- Fully Built-Out as Standard Office
- 3 Private Offices
- Space is in Excellent Condition
Modern office layout with large collaboration and break areas, conference rooms and large open office areas for workstations. Prominent lobby frontage and potential signage opportunity. Can be combined with Suite 102 for 17,519 SF.
- Lease rate does not include utilities, property expenses or building services
- Mostly Open Floor Plan Layout
- 7 Conference Rooms
- Can be combined with additional space(s) for up to 33,380 SF of adjacent space
- Fully Built-Out as Standard Office
- 11 Private Offices
- Space is in Excellent Condition
Recently improved to create more open workspace but maintained the eight large private offices on the window line. Potential to be combined with the adjacent suite for up to 22,148 SF of contiguous space. Call brokers for details. Virtual Tour available: https://my.matterport.com/show/?m=oAnDisa3BHR
- Lease rate does not include utilities, property expenses or building services
- 11 Private Offices
- Space is in Excellent Condition
- Fully Built-Out as Standard Office
- 3 Conference Rooms
- Central Air Conditioning
| Space | Size | Term | Rental Rate | Space Use | Condition | Available |
| 1st Floor, Ste 103 | 4,543 SF | 3-7 Years | $29.50 /SF/YR $2.46 /SF/MO $134,019 /YR $11,168 /MO | Office | Full Build-Out | Now |
| 1st Floor, Ste 105 | 12,976 SF | Negotiable | $29.50 /SF/YR $2.46 /SF/MO $382,792 /YR $31,899 /MO | Office | Full Build-Out | Now |
| 2nd Floor, Ste 201 | 6,287 SF | Negotiable | $29.50 /SF/YR $2.46 /SF/MO $185,467 /YR $15,456 /MO | Office | Full Build-Out | Now |
1st Floor, Ste 103
| Size |
| 4,543 SF |
| Term |
| 3-7 Years |
| Rental Rate |
| $29.50 /SF/YR $2.46 /SF/MO $134,019 /YR $11,168 /MO |
| Space Use |
| Office |
| Condition |
| Full Build-Out |
| Available |
| Now |
1st Floor, Ste 105
| Size |
| 12,976 SF |
| Term |
| Negotiable |
| Rental Rate |
| $29.50 /SF/YR $2.46 /SF/MO $382,792 /YR $31,899 /MO |
| Space Use |
| Office |
| Condition |
| Full Build-Out |
| Available |
| Now |
2nd Floor, Ste 201
| Size |
| 6,287 SF |
| Term |
| Negotiable |
| Rental Rate |
| $29.50 /SF/YR $2.46 /SF/MO $185,467 /YR $15,456 /MO |
| Space Use |
| Office |
| Condition |
| Full Build-Out |
| Available |
| Now |
1st Floor, Ste 103
| Size | 4,543 SF |
| Term | 3-7 Years |
| Rental Rate | $29.50 /SF/YR |
| Space Use | Office |
| Condition | Full Build-Out |
| Available | Now |
Market ready office with double door glass entry, three interior offices, conference room and break area/kitchenette. Suite 103 can be combined with the adjacent suites for up to 17,519 SF of contiguous space.
- Lease rate does not include utilities, property expenses or building services
- Fully Built-Out as Standard Office
- Mostly Open Floor Plan Layout
- 3 Private Offices
- 1 Conference Room
- Space is in Excellent Condition
- Can be combined with additional space(s) for up to 33,380 SF of adjacent space
1st Floor, Ste 105
| Size | 12,976 SF |
| Term | Negotiable |
| Rental Rate | $29.50 /SF/YR |
| Space Use | Office |
| Condition | Full Build-Out |
| Available | Now |
Modern office layout with large collaboration and break areas, conference rooms and large open office areas for workstations. Prominent lobby frontage and potential signage opportunity. Can be combined with Suite 102 for 17,519 SF.
- Lease rate does not include utilities, property expenses or building services
- Fully Built-Out as Standard Office
- Mostly Open Floor Plan Layout
- 11 Private Offices
- 7 Conference Rooms
- Space is in Excellent Condition
- Can be combined with additional space(s) for up to 33,380 SF of adjacent space
2nd Floor, Ste 201
| Size | 6,287 SF |
| Term | Negotiable |
| Rental Rate | $29.50 /SF/YR |
| Space Use | Office |
| Condition | Full Build-Out |
| Available | Now |
Recently improved to create more open workspace but maintained the eight large private offices on the window line. Potential to be combined with the adjacent suite for up to 22,148 SF of contiguous space. Call brokers for details. Virtual Tour available: https://my.matterport.com/show/?m=oAnDisa3BHR
- Lease rate does not include utilities, property expenses or building services
- Fully Built-Out as Standard Office
- 11 Private Offices
- 3 Conference Rooms
- Space is in Excellent Condition
- Central Air Conditioning
Property Overview
The Eastgate Building at 15500 SE 30th Place is a two-story concrete structure with under-building parking in Bellevue, Washington. Built in 1999 and carefully maintained by the original owner, the complex features a grand atrium lobby, fiber connectivity, 24-hour access, monument signage, and modern finishes. The building sits on 3.55 acres of wooded land and provides abundant surface and covered parking at a 3.75/1,000 square feet ratio. Businesses will find top-tier office suites featuring kitchens, break rooms, and meeting spaces in a park-like setting. Positioned in a prime Eastgate location, this site is surrounded by leading technology, telecom, and aerospace firms. Nearby amenities include restaurants, hotels, and Starbucks within a five-minute walk. The property boasts easy freeway connectivity through direct access to the Interstate 90 on-ramp and quick connections to the Interstate 405 and State Route 520 interchanges. For a best-in-class office building in a suburban locale, look no further than The Eastgate Building.
- 24 Hour Access
- Signage
PROPERTY FACTS
Marketing Brochure
Nearby Amenities
Restaurants |
|||
|---|---|---|---|
| Starbucks | Cafe | $ | 4 min walk |
| Jack In The Box | - | - | 4 min walk |
| Dalian House | - | $$ | 6 min walk |
| McDonald's | - | - | 5 min walk |
| Subway | - | - | 11 min walk |
| Teriyaki & More | Thai | $ | 11 min walk |
| Sister's Deli | Deli | $ | 11 min walk |
| Hidden Teriyaki | Japanese | $ | 13 min walk |
Hotels |
|
|---|---|
| BW Signature Collection |
145 rooms
3 min drive
|
| Embassy Suites by Hilton |
240 rooms
3 min drive
|
| Hyatt House |
160 rooms
4 min drive
|
| Marriott |
384 rooms
10 min drive
|
About I-90 Corridor
The I-90 Corridor is one of the premier tech hubs on the Eastside. With T-Mobile’s headquarters in Factoria and bustling downtown Bellevue just five miles away, the area has grown rapidly in recent years. Its position near the I-405 and I-90 junctions make it accessible for people from across the region, and the light rail will increase its connectivity in coming years. It will be served by the South Bellevue station when the line opens.
On top of convenience, the I-90 Corridor office market offers tenants a discount to the downtown Bellevue, which has the highest rents in the Seattle area. In addition, the area provides tenants a wide array of building types and floor plans. Office tenants ranging from small businesses to large multinational corporations call the area home.
Many employees of tech companies live in nearby affluent neighborhoods with top-rated schools, and companies like Amazon and Facebook have expanded in Bellevue as a result. Other companies could follow, whether it be a satellite campus or a major headquarters.
Leasing Team
Scott Davis, Executive Vice President
In Scott's capacity as a real estate corporate services specialist, he has been responsible for strategic planning, portfolio management, portfolio optimization, business process improvement and transaction activities. More specifically Scott:
Manages client account relationships as a single point of accountability for transaction management.
Manages multi-market real estate transaction teams providing a portfolio solution to corporate real estate transaction needs.
Advise clients – helping to determine successful strategies to their real estate objectives.
Executes on behalf of clients – delivering "best in class service" solutions.
Scott is a graduate of the State University of New York, and prior to joining CBRE, he spent several years in sales, management and marketing with Ford Mortor Company in Dearborn, MI.
About the Owner


Presented by

The Eastgate Building | 15500 SE 30th Pl
Hmm, there seems to have been an error sending your message. Please try again.
Thanks! Your message was sent.










