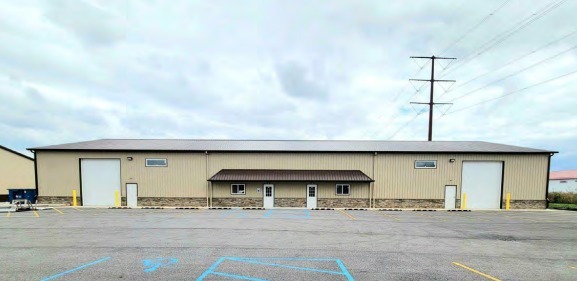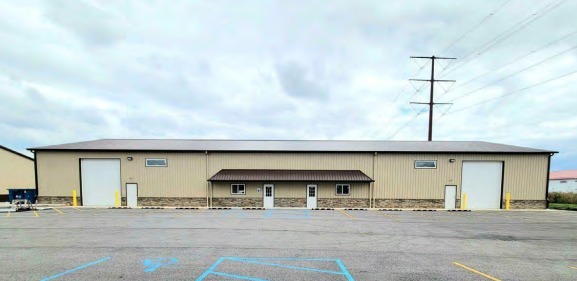
This feature is unavailable at the moment.
We apologize, but the feature you are trying to access is currently unavailable. We are aware of this issue and our team is working hard to resolve the matter.
Please check back in a few minutes. We apologize for the inconvenience.
- LoopNet Team
thank you

Your email has been sent!
1563-1573 86th Pl
4,125 - 8,250 SF of Industrial Space Available in Merrillville, IN 46410

Highlights
- Newly constructed!
Features
all available spaces(2)
Display Rental Rate as
- Space
- Size
- Term
- Rental Rate
- Space Use
- Condition
- Available
This NEW 8,250 SF building can be one tenant or two. Each unit features one 10’x14’ OHD with a 600 +/-SF office and 3,525 +/- SF warehouse. Office features include reception/office area, one private office, small kitchen area and one bathroom. Warehouse features 21’ ceiling, 10’x14’ OHD and small bathroom. Parking available in front of the building. Tenant pays utilities, interior janitorial and trash.
- Listed rate may not include certain utilities, building services and property expenses
- 1 Drive Bay
- Private Restrooms
- Includes 600 SF of dedicated office space
- Can be combined with additional space(s) for up to 8,250 SF of adjacent space
This NEW 8,250 SF building can be one tenant or two. Each unit features one 10’x14’ OHD with a 600 +/-SF office and 3,525 +/- SF warehouse. Office features include reception/office area, one private office, small kitchen area and one bathroom. Warehouse features 21’ ceiling, 10’x14’ OHD and small bathroom. Parking available in front of the building. Tenant pays utilities, interior janitorial and trash.
- Listed rate may not include certain utilities, building services and property expenses
- 1 Drive Bay
- Private Restrooms
- Includes 600 SF of dedicated office space
- Can be combined with additional space(s) for up to 8,250 SF of adjacent space
| Space | Size | Term | Rental Rate | Space Use | Condition | Available |
| 1st Floor | 4,125 SF | Negotiable | $14.00 /SF/YR $1.17 /SF/MO $57,750 /YR $4,813 /MO | Industrial | - | Now |
| 1st Floor | 4,125 SF | Negotiable | $14.00 /SF/YR $1.17 /SF/MO $57,750 /YR $4,813 /MO | Industrial | - | Now |
1st Floor
| Size |
| 4,125 SF |
| Term |
| Negotiable |
| Rental Rate |
| $14.00 /SF/YR $1.17 /SF/MO $57,750 /YR $4,813 /MO |
| Space Use |
| Industrial |
| Condition |
| - |
| Available |
| Now |
1st Floor
| Size |
| 4,125 SF |
| Term |
| Negotiable |
| Rental Rate |
| $14.00 /SF/YR $1.17 /SF/MO $57,750 /YR $4,813 /MO |
| Space Use |
| Industrial |
| Condition |
| - |
| Available |
| Now |
1st Floor
| Size | 4,125 SF |
| Term | Negotiable |
| Rental Rate | $14.00 /SF/YR |
| Space Use | Industrial |
| Condition | - |
| Available | Now |
This NEW 8,250 SF building can be one tenant or two. Each unit features one 10’x14’ OHD with a 600 +/-SF office and 3,525 +/- SF warehouse. Office features include reception/office area, one private office, small kitchen area and one bathroom. Warehouse features 21’ ceiling, 10’x14’ OHD and small bathroom. Parking available in front of the building. Tenant pays utilities, interior janitorial and trash.
- Listed rate may not include certain utilities, building services and property expenses
- Includes 600 SF of dedicated office space
- 1 Drive Bay
- Can be combined with additional space(s) for up to 8,250 SF of adjacent space
- Private Restrooms
1st Floor
| Size | 4,125 SF |
| Term | Negotiable |
| Rental Rate | $14.00 /SF/YR |
| Space Use | Industrial |
| Condition | - |
| Available | Now |
This NEW 8,250 SF building can be one tenant or two. Each unit features one 10’x14’ OHD with a 600 +/-SF office and 3,525 +/- SF warehouse. Office features include reception/office area, one private office, small kitchen area and one bathroom. Warehouse features 21’ ceiling, 10’x14’ OHD and small bathroom. Parking available in front of the building. Tenant pays utilities, interior janitorial and trash.
- Listed rate may not include certain utilities, building services and property expenses
- Includes 600 SF of dedicated office space
- 1 Drive Bay
- Can be combined with additional space(s) for up to 8,250 SF of adjacent space
- Private Restrooms
Property Overview
This is the south east building. 1 mile southeast of the I-65 and U.S. 30 interchange. I-65 to U.S. 30 east 1 block to Mississippi Street then south 1/2 mile. The property is situated at the southwest corner of Mississippi and 86th Avenue. Southlake Mall is 1/2 mile to the north. Great access to regional highways of I-65, I-80/94 and I-90.
Warehouse FACILITY FACTS
Presented by

1563-1573 86th Pl
Hmm, there seems to have been an error sending your message. Please try again.
Thanks! Your message was sent.




