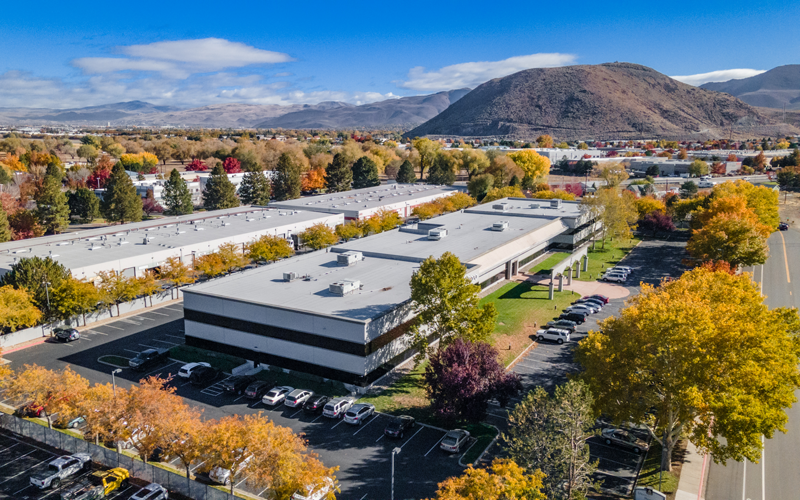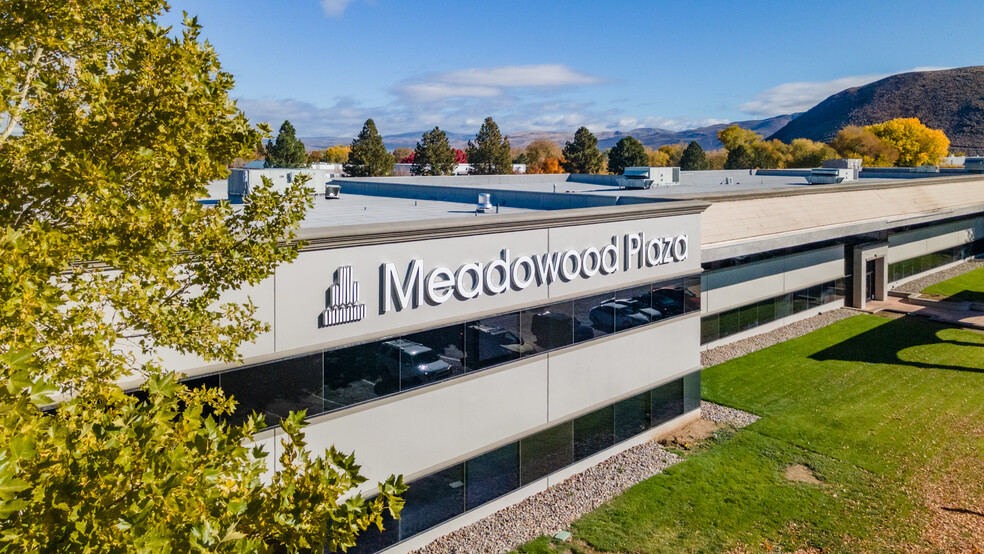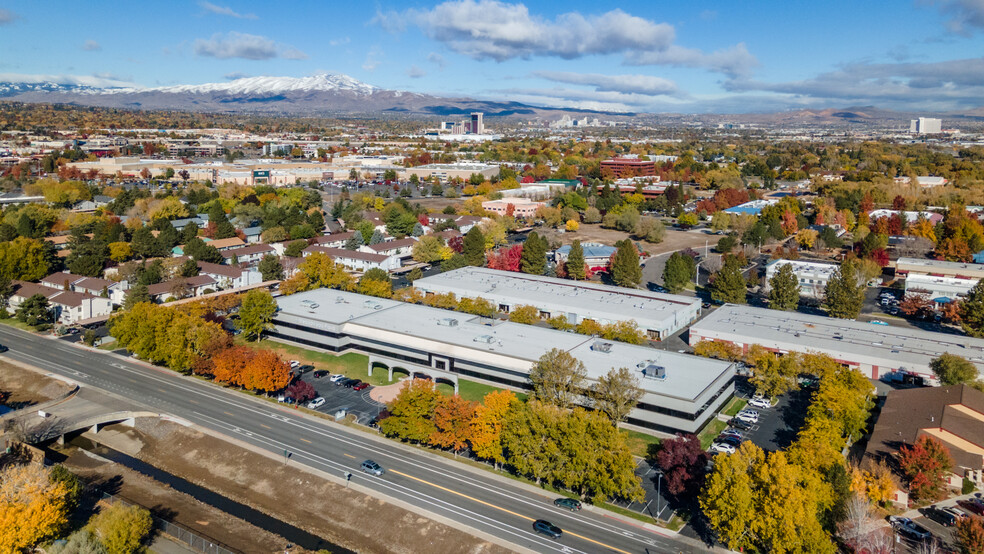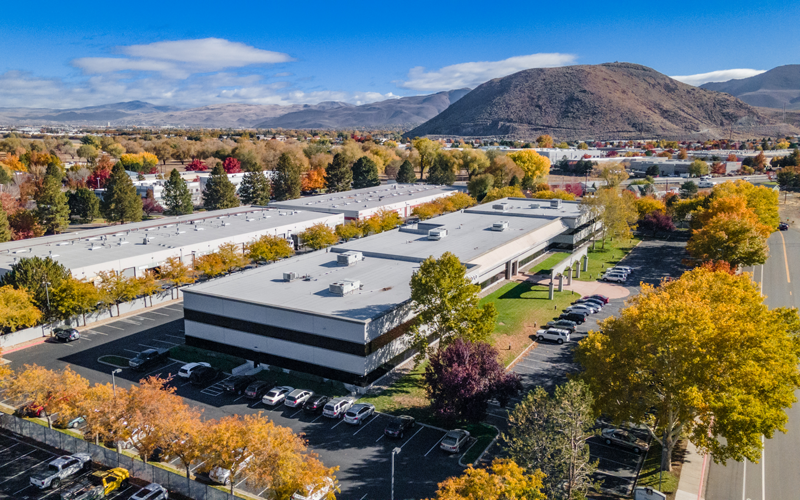
This feature is unavailable at the moment.
We apologize, but the feature you are trying to access is currently unavailable. We are aware of this issue and our team is working hard to resolve the matter.
Please check back in a few minutes. We apologize for the inconvenience.
- LoopNet Team
thank you

Your email has been sent!
Meadowood Plaza 1575 Delucchi Ln
270 - 3,501 SF of Office Space Available in Reno, NV 89502



Highlights
- Lease Rate: $1.65/SF/MO Full Service
all available spaces(4)
Display Rental Rate as
- Space
- Size
- Term
- Rental Rate
- Space Use
- Condition
- Available
Four private offices and a conference room. Convenient location near building’s side entry and parking lot. Virtual Tour Available: https://my.matterport.com/show/?m=MUc9mHAJDWr
- Rate includes utilities, building services and property expenses
- 4 Private Offices
- Central Heating System
- After Hours HVAC Available
- Professional Lease
- Four private offices and a conference room
- Fully Built-Out as Professional Services Office
- 1 Conference Room
- Recessed Lighting
- DDA Compliant
- Wheelchair Accessible
- Convenient location near building’s side entry
Executive suite along the window line. The common area kitchen and gathering area are currently under construction.
- Rate includes utilities, building services and property expenses
- 1 Private Office
- Plug & Play
- Natural Light
- DDA Compliant
- Wheelchair Accessible
- Professionally Managed
- Great Lease Rates and Full Service
- Mostly Open Floor Plan Layout
- Conference Rooms
- Central Air Conditioning
- After Hours HVAC Available
- Professional Lease
- Executive Suite
- Window Line Office
Window line executive suite. Common area kitchen and gathering area are currently under construction. Lease Rate: $1.65/SF, Full Service (includes all operating expenses, utilities, and janitorial services). Shared conference room available by reservation. AT&T fiber service available at this property.
- Rate includes utilities, building services and property expenses
- Mostly Open Floor Plan Layout
- Conference Rooms
- After Hours HVAC Available
- Professional Lease
- Window Line Executive Suite
- Fully Built-Out as Standard Office
- 1 Private Office
- Central Air and Heating
- DDA Compliant
- Wheelchair Accessible
Three private offices and a lobby area. Shared conference room available by reservation. View the Matterport virtual tour of Suite 201: https://my.matterport.com/show/?m=DFyFhgs6rgM Rate includes all operating expenses, utilities, and janitorial AT&T fiber service is available at this property Recently renovated lobby area and corridors Great pricing for the Meadowood Submarket
- Rate includes utilities, building services and property expenses
- 3 Private Offices
- Central Air and Heating
- After Hours HVAC Available
- Professional Lease
- Three private offices and a lobby area.
- Fiber Optic Cable Available
- Fully Built-Out as Professional Services Office
- 1 Conference Room
- Recessed Lighting
- DDA Compliant
- Wheelchair Accessible
- Virtual Tour Available
- Great Lease Rates and Full Service
| Space | Size | Term | Rental Rate | Space Use | Condition | Available |
| 1st Floor, Ste 116 | 1,830 SF | Negotiable | $19.80 /SF/YR $1.65 /SF/MO $213.13 /m²/YR $17.76 /m²/MO $3,020 /MO $36,234 /YR | Office | Full Build-Out | Now |
| 1st Floor, Ste 137 | 270 SF | Negotiable | $19.80 /SF/YR $1.65 /SF/MO $213.13 /m²/YR $17.76 /m²/MO $445.50 /MO $5,346 /YR | Office | - | Now |
| 1st Floor, Ste 141 | 275 SF | Negotiable | $19.80 /SF/YR $1.65 /SF/MO $213.13 /m²/YR $17.76 /m²/MO $453.75 /MO $5,445 /YR | Office | Full Build-Out | Now |
| 2nd Floor, Ste 201 | 1,126 SF | Negotiable | $19.80 /SF/YR $1.65 /SF/MO $213.13 /m²/YR $17.76 /m²/MO $1,858 /MO $22,295 /YR | Office | Full Build-Out | Now |
1st Floor, Ste 116
| Size |
| 1,830 SF |
| Term |
| Negotiable |
| Rental Rate |
| $19.80 /SF/YR $1.65 /SF/MO $213.13 /m²/YR $17.76 /m²/MO $3,020 /MO $36,234 /YR |
| Space Use |
| Office |
| Condition |
| Full Build-Out |
| Available |
| Now |
1st Floor, Ste 137
| Size |
| 270 SF |
| Term |
| Negotiable |
| Rental Rate |
| $19.80 /SF/YR $1.65 /SF/MO $213.13 /m²/YR $17.76 /m²/MO $445.50 /MO $5,346 /YR |
| Space Use |
| Office |
| Condition |
| - |
| Available |
| Now |
1st Floor, Ste 141
| Size |
| 275 SF |
| Term |
| Negotiable |
| Rental Rate |
| $19.80 /SF/YR $1.65 /SF/MO $213.13 /m²/YR $17.76 /m²/MO $453.75 /MO $5,445 /YR |
| Space Use |
| Office |
| Condition |
| Full Build-Out |
| Available |
| Now |
2nd Floor, Ste 201
| Size |
| 1,126 SF |
| Term |
| Negotiable |
| Rental Rate |
| $19.80 /SF/YR $1.65 /SF/MO $213.13 /m²/YR $17.76 /m²/MO $1,858 /MO $22,295 /YR |
| Space Use |
| Office |
| Condition |
| Full Build-Out |
| Available |
| Now |
1st Floor, Ste 116
| Size | 1,830 SF |
| Term | Negotiable |
| Rental Rate | $19.80 /SF/YR |
| Space Use | Office |
| Condition | Full Build-Out |
| Available | Now |
Four private offices and a conference room. Convenient location near building’s side entry and parking lot. Virtual Tour Available: https://my.matterport.com/show/?m=MUc9mHAJDWr
- Rate includes utilities, building services and property expenses
- Fully Built-Out as Professional Services Office
- 4 Private Offices
- 1 Conference Room
- Central Heating System
- Recessed Lighting
- After Hours HVAC Available
- DDA Compliant
- Professional Lease
- Wheelchair Accessible
- Four private offices and a conference room
- Convenient location near building’s side entry
1st Floor, Ste 137
| Size | 270 SF |
| Term | Negotiable |
| Rental Rate | $19.80 /SF/YR |
| Space Use | Office |
| Condition | - |
| Available | Now |
Executive suite along the window line. The common area kitchen and gathering area are currently under construction.
- Rate includes utilities, building services and property expenses
- Mostly Open Floor Plan Layout
- 1 Private Office
- Conference Rooms
- Plug & Play
- Central Air Conditioning
- Natural Light
- After Hours HVAC Available
- DDA Compliant
- Professional Lease
- Wheelchair Accessible
- Executive Suite
- Professionally Managed
- Window Line Office
- Great Lease Rates and Full Service
1st Floor, Ste 141
| Size | 275 SF |
| Term | Negotiable |
| Rental Rate | $19.80 /SF/YR |
| Space Use | Office |
| Condition | Full Build-Out |
| Available | Now |
Window line executive suite. Common area kitchen and gathering area are currently under construction. Lease Rate: $1.65/SF, Full Service (includes all operating expenses, utilities, and janitorial services). Shared conference room available by reservation. AT&T fiber service available at this property.
- Rate includes utilities, building services and property expenses
- Fully Built-Out as Standard Office
- Mostly Open Floor Plan Layout
- 1 Private Office
- Conference Rooms
- Central Air and Heating
- After Hours HVAC Available
- DDA Compliant
- Professional Lease
- Wheelchair Accessible
- Window Line Executive Suite
2nd Floor, Ste 201
| Size | 1,126 SF |
| Term | Negotiable |
| Rental Rate | $19.80 /SF/YR |
| Space Use | Office |
| Condition | Full Build-Out |
| Available | Now |
Three private offices and a lobby area. Shared conference room available by reservation. View the Matterport virtual tour of Suite 201: https://my.matterport.com/show/?m=DFyFhgs6rgM Rate includes all operating expenses, utilities, and janitorial AT&T fiber service is available at this property Recently renovated lobby area and corridors Great pricing for the Meadowood Submarket
- Rate includes utilities, building services and property expenses
- Fully Built-Out as Professional Services Office
- 3 Private Offices
- 1 Conference Room
- Central Air and Heating
- Recessed Lighting
- After Hours HVAC Available
- DDA Compliant
- Professional Lease
- Wheelchair Accessible
- Three private offices and a lobby area.
- Virtual Tour Available
- Fiber Optic Cable Available
- Great Lease Rates and Full Service
Property Overview
Colliers is pleased to present 1575 Delucchi Lane for lease in the Meadowood submarket. This property is professionally managed with well-maintained landscaping and is currently undergoing upgrades and a remodel. A new common break room is under construction and is expected to be completed within the next month. Newly upgraded common areas feature LED lighting, five electronic tenant directories and exterior electronic door access. New Tenant suites are also upgraded with LED lighting prior to occupancy on qualified deals. The building offers a variety of suite sizes and layouts to fit tenant needs. Shared Conference room, kitchen, and gathering area are currently under construction. Common area kitchen and breakroom Shared conference room available by reservation AT&T fiber service available at this property Owner willing to perform tenant improvements for qualified transactions Rate includes all operating expenses, utilities and janitorial Recently Renovated lobby area and corridors Great pricing for the Meadowood Submarket
- 24 Hour Access
- Bus Line
- Courtyard
- Storage Space
- Air Conditioning
PROPERTY FACTS
Presented by

Meadowood Plaza | 1575 Delucchi Ln
Hmm, there seems to have been an error sending your message. Please try again.
Thanks! Your message was sent.













