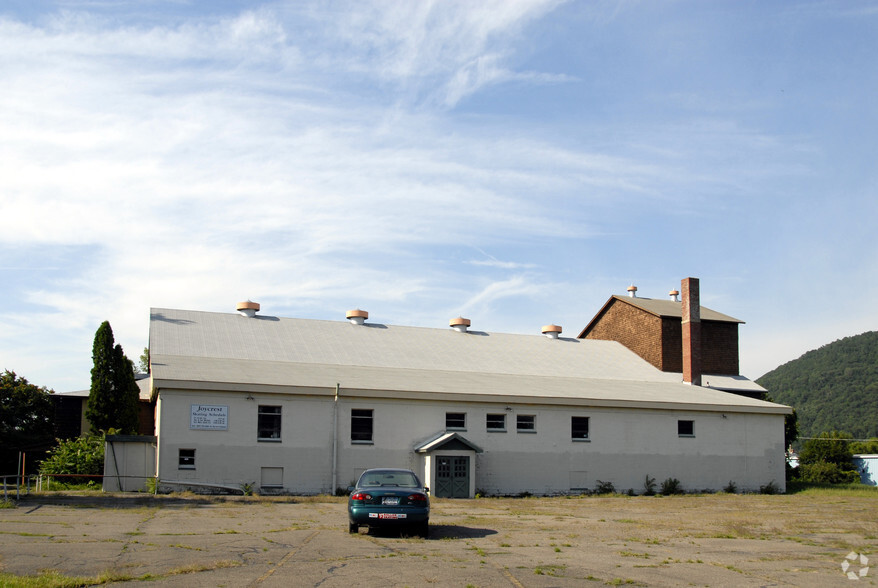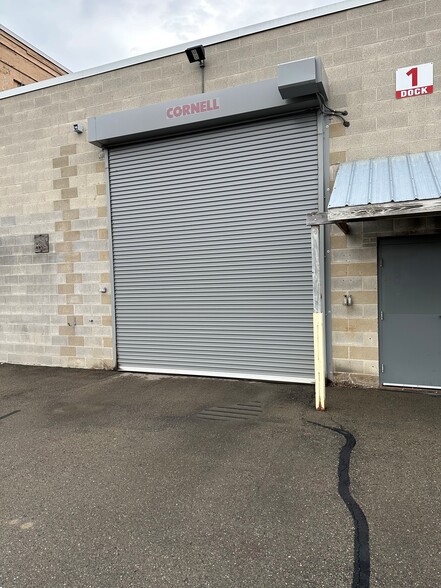Elmira Corporate Center 1575 Lake St
127,500 - 255,000 SF of Industrial Space Available in Elmira, NY 14901




HIGHLIGHTS
- Expansive Space: Offering 255,000 square feet within a sprawling 12.16-acre property.
- Convenient Highway Access: Just a short 2-mile drive to the I86 Interchange
- Prime Elmira Location: Ideally situated in the heart of Elmira, NY.
- Electrifying Infrastructure: Equipped with 3-phase electric for enhanced productivity
FEATURES
ALL AVAILABLE SPACES(2)
Display Rental Rate as
- SPACE
- SIZE
- TERM
- RENTAL RATE
- SPACE USE
- CONDITION
- AVAILABLE
Presenting a remarkable leasing opportunity in Elmira, NY, this industrial complex is a standout option. Situated a mere 2 miles from the I86 interchange, it offers an exceptional location for manufacturing, warehousing, and distribution. Boasting a total area of 255,000 square feet on 12.16 acres, with an additional 25,000 square feet in two outparcel warehouses featuring 13-foot ceilings. This well-constructed facility includes sturdy cement slab floors and steel I-Beams throughout. It is equipped with 12 elevated loading docks, overhead drive through doors and even features an internal rail system for manufacturing purposes, along with 3-phase electric. There is approximately 18,000 SF of office space, approximately 5,000 SF of high bay warehouse space, and separate warehouses with high ceilings of 25,000 SF each. The versatile nature of this property opens the door to a myriad of potential uses.
- Lease rate does not include utilities, property expenses or building services
- Includes 18,000 SF of dedicated office space
Presenting a remarkable leasing opportunity in Elmira, NY, this industrial complex is a standout option. Situated a mere 2 miles from the I86 interchange, it offers an exceptional location for manufacturing, warehousing, and distribution. Boasting a total area of 255,000 square feet on 12.16 acres, with an additional 25,000 square feet in two outparcel warehouses featuring 13-foot ceilings. This well-constructed facility includes sturdy cement slab floors and steel I-Beams throughout. It is equipped with 12 elevated loading docks, overhead drive through doors and even features an internal rail system for manufacturing purposes, along with 3-phase electric. There is approximately 18,000 SF of office space, approximately 5,000 SF of high bay warehouse space, and separate warehouses with high ceilings of 25,000 SF each. The versatile nature of this property opens the door to a myriad of potential uses.
- Lease rate does not include utilities, property expenses or building services
- Includes 18,000 SF of dedicated office space
| Space | Size | Term | Rental Rate | Space Use | Condition | Available |
| 1st Floor | 127,500 SF | Negotiable | $3.50 /SF/YR | Industrial | Full Build-Out | Now |
| 2nd Floor | 127,500 SF | Negotiable | $3.50 /SF/YR | Industrial | Full Build-Out | Now |
1st Floor
| Size |
| 127,500 SF |
| Term |
| Negotiable |
| Rental Rate |
| $3.50 /SF/YR |
| Space Use |
| Industrial |
| Condition |
| Full Build-Out |
| Available |
| Now |
2nd Floor
| Size |
| 127,500 SF |
| Term |
| Negotiable |
| Rental Rate |
| $3.50 /SF/YR |
| Space Use |
| Industrial |
| Condition |
| Full Build-Out |
| Available |
| Now |
PROPERTY OVERVIEW
Boasting a total area of 255,000 square feet on 12.16 acres, with an additional 25,000 square feet in two outparcel warehouses featuring 13-foot ceilings. This well-constructed facility includes sturdy cement slab floors and steel I-Beams throughout. It is equipped with 12 elevated loading docks, overhead drive through doors and even features an internal rail system for manufacturing purposes, along with 3-phase electric.





