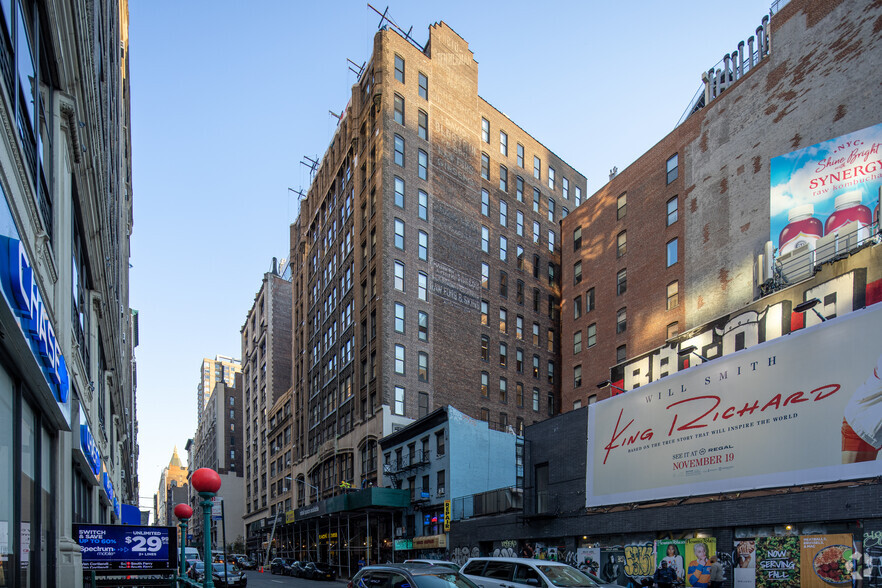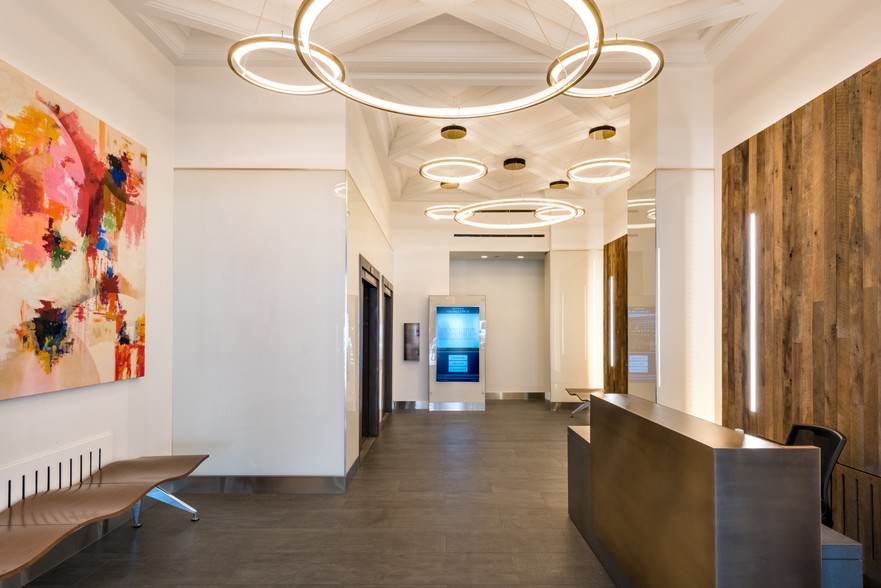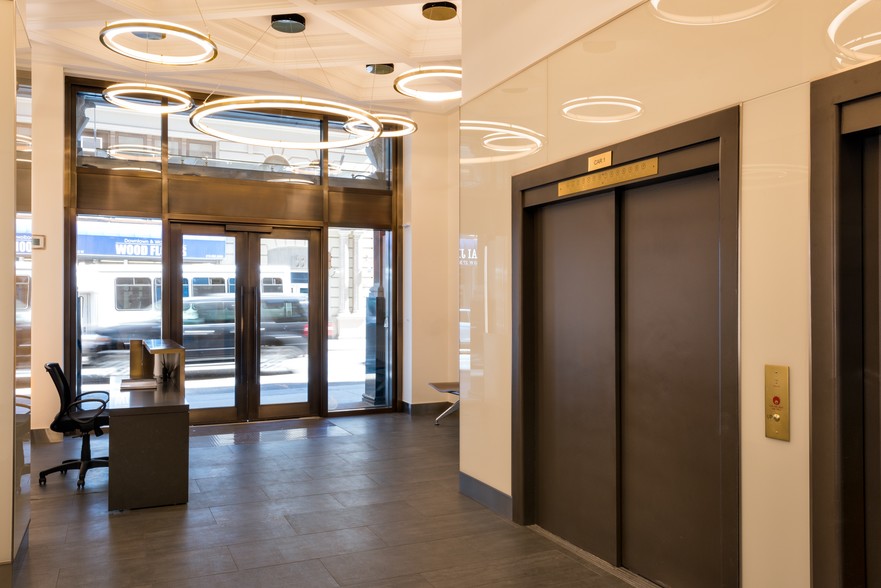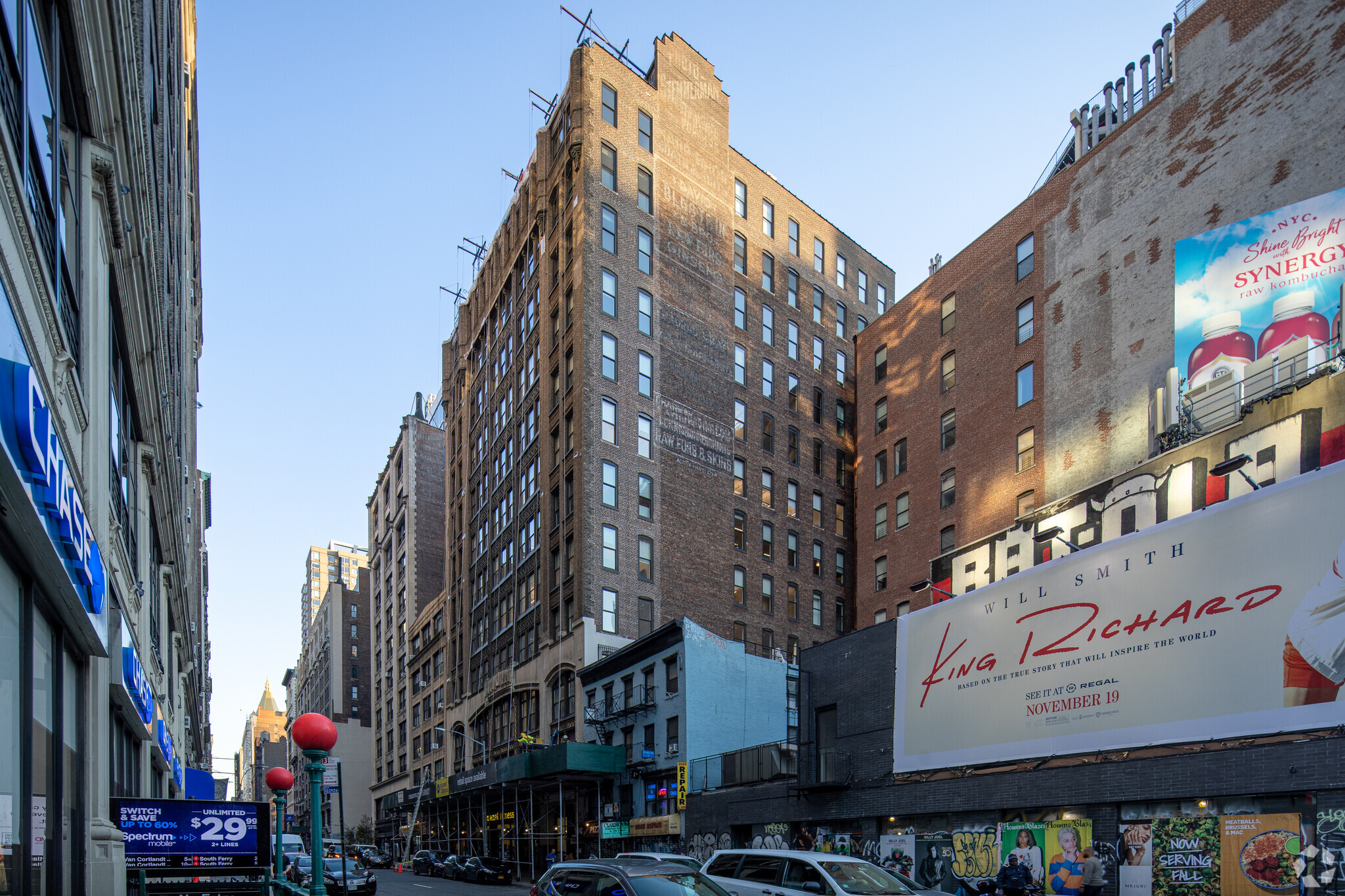
This feature is unavailable at the moment.
We apologize, but the feature you are trying to access is currently unavailable. We are aware of this issue and our team is working hard to resolve the matter.
Please check back in a few minutes. We apologize for the inconvenience.
- LoopNet Team
thank you

Your email has been sent!
Chelsea Building 158 W 27th St
3,200 - 18,887 SF of Space Available in New York, NY 10001



Highlights
- Steps from FIT, Madison Square Garden and Penn Station
all available spaces(3)
Display Rental Rate as
- Space
- Size
- Term
- Rental Rate
- Space Use
- Condition
- Available
White-boxed space All uses considered Reasonable divisions considered Ground floor and second floor can be leased separately Extensive branding opportunities Steps from FIT, Madison Square Garden and Penn Station
- Located in-line with other retail
- Private Restrooms
- Finished Ceilings: 9’
- Reasonable divisions considered
- Can be combined with additional space(s) for up to 18,887 SF of adjacent space
- Fits 8 - 26 People
- Basement
- White-boxed space
White-boxed space All uses considered Reasonable divisions considered Ground floor and second floor can be leased separately Extensive branding opportunities Steps from FIT, Madison Square Garden and Penn Station
- Fully Built-Out as Standard Retail Space
- Can be combined with additional space(s) for up to 18,887 SF of adjacent space
- Secure Storage
- Finished Ceilings: 21’
- Located in-line with other retail
- Central Air Conditioning
- Fits 16 - 49 People
- Basement
White-boxed space All uses considered Reasonable divisions considered Ground floor and second floor can be leased separately Extensive branding opportunities Steps from FIT, Madison Square Garden and Penn Station
- Fully Built-Out as Standard Retail Space
- Finished Ceilings: 13’
- Central Air Conditioning
- Open-Plan
- Open Floor Plan Layout
- Can be combined with additional space(s) for up to 18,887 SF of adjacent space
- Elevator Access
| Space | Size | Term | Rental Rate | Space Use | Condition | Available |
| Lower Level | 3,200 SF | Negotiable | Upon Request Upon Request Upon Request Upon Request | Retail | Full Build-Out | 30 Days |
| Ground | 6,026 SF | Negotiable | Upon Request Upon Request Upon Request Upon Request | Retail | Full Build-Out | 30 Days |
| 2nd Floor | 9,661 SF | Negotiable | Upon Request Upon Request Upon Request Upon Request | Office/Retail | Full Build-Out | 30 Days |
Lower Level
| Size |
| 3,200 SF |
| Term |
| Negotiable |
| Rental Rate |
| Upon Request Upon Request Upon Request Upon Request |
| Space Use |
| Retail |
| Condition |
| Full Build-Out |
| Available |
| 30 Days |
Ground
| Size |
| 6,026 SF |
| Term |
| Negotiable |
| Rental Rate |
| Upon Request Upon Request Upon Request Upon Request |
| Space Use |
| Retail |
| Condition |
| Full Build-Out |
| Available |
| 30 Days |
2nd Floor
| Size |
| 9,661 SF |
| Term |
| Negotiable |
| Rental Rate |
| Upon Request Upon Request Upon Request Upon Request |
| Space Use |
| Office/Retail |
| Condition |
| Full Build-Out |
| Available |
| 30 Days |
Lower Level
| Size | 3,200 SF |
| Term | Negotiable |
| Rental Rate | Upon Request |
| Space Use | Retail |
| Condition | Full Build-Out |
| Available | 30 Days |
White-boxed space All uses considered Reasonable divisions considered Ground floor and second floor can be leased separately Extensive branding opportunities Steps from FIT, Madison Square Garden and Penn Station
- Located in-line with other retail
- Can be combined with additional space(s) for up to 18,887 SF of adjacent space
- Private Restrooms
- Fits 8 - 26 People
- Finished Ceilings: 9’
- Basement
- Reasonable divisions considered
- White-boxed space
Ground
| Size | 6,026 SF |
| Term | Negotiable |
| Rental Rate | Upon Request |
| Space Use | Retail |
| Condition | Full Build-Out |
| Available | 30 Days |
White-boxed space All uses considered Reasonable divisions considered Ground floor and second floor can be leased separately Extensive branding opportunities Steps from FIT, Madison Square Garden and Penn Station
- Fully Built-Out as Standard Retail Space
- Located in-line with other retail
- Can be combined with additional space(s) for up to 18,887 SF of adjacent space
- Central Air Conditioning
- Secure Storage
- Fits 16 - 49 People
- Finished Ceilings: 21’
- Basement
2nd Floor
| Size | 9,661 SF |
| Term | Negotiable |
| Rental Rate | Upon Request |
| Space Use | Office/Retail |
| Condition | Full Build-Out |
| Available | 30 Days |
White-boxed space All uses considered Reasonable divisions considered Ground floor and second floor can be leased separately Extensive branding opportunities Steps from FIT, Madison Square Garden and Penn Station
- Fully Built-Out as Standard Retail Space
- Open Floor Plan Layout
- Finished Ceilings: 13’
- Can be combined with additional space(s) for up to 18,887 SF of adjacent space
- Central Air Conditioning
- Elevator Access
- Open-Plan
Property Overview
South block between Sixth and Seventh Avenues, across the street from FIT, and near Madison Square Garden and Penn Station.
- Concierge
- Energy Star Labeled
- Central Heating
- Air Conditioning
PROPERTY FACTS
Presented by

Chelsea Building | 158 W 27th St
Hmm, there seems to have been an error sending your message. Please try again.
Thanks! Your message was sent.



