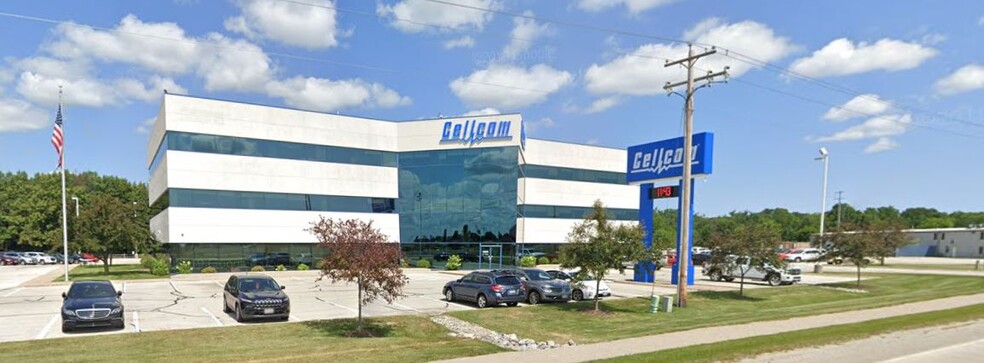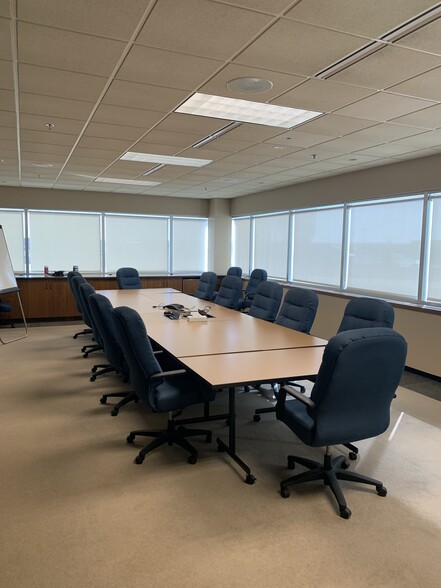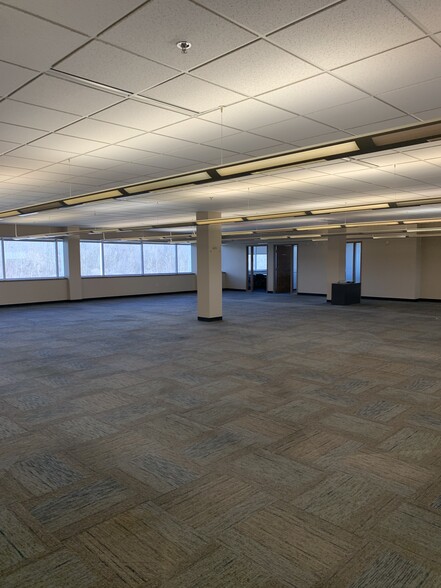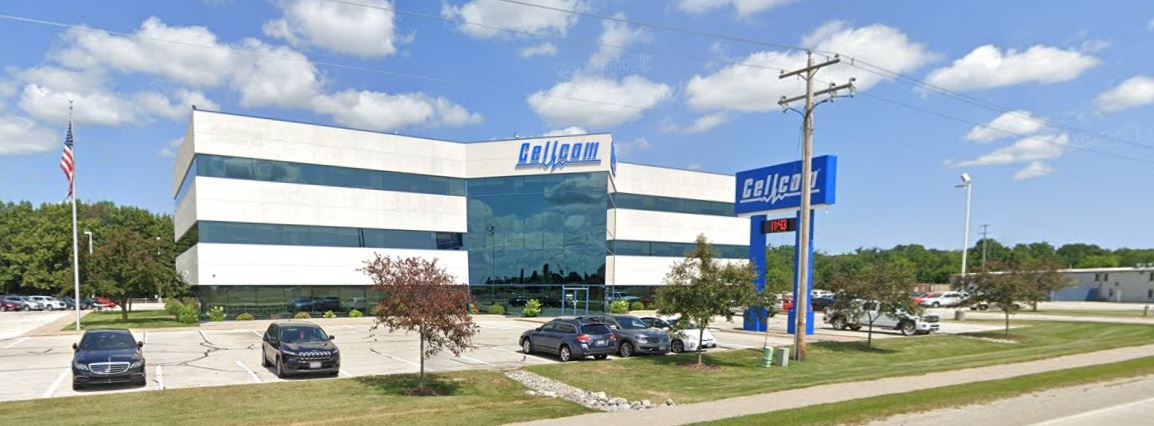
This feature is unavailable at the moment.
We apologize, but the feature you are trying to access is currently unavailable. We are aware of this issue and our team is working hard to resolve the matter.
Please check back in a few minutes. We apologize for the inconvenience.
- LoopNet Team
thank you

Your email has been sent!
1580 Mid Valley Dr
4,904 - 41,533 SF of Office Space Available in De Pere, WI 54115



Highlights
- Class A building.
- Space available on first, second and third floor.
- Access to Scheuring Road.
- Total up to 51,521 SF.
- Great visibility; faces Interstate 41.
- Large shared lunch room; located on third floor.
all available spaces(4)
Display Rental Rate as
- Space
- Size
- Term
- Rental Rate
- Space Use
- Condition
- Available
GREAT INTERSTATE 41 VISIBILITY! Signage Opportunities Monument Signage Available!
- Listed rate may not include certain utilities, building services and property expenses
- Mostly Open Floor Plan Layout
- Fully Built-Out as Call Center
- Space is in Excellent Condition
- Listed rate may not include certain utilities, building services and property expenses
- Space is in Excellent Condition
- Mostly Open Floor Plan Layout
**Class A Office Building:** This state-of-the-art office building built in 1999 is characterized by its superior design and steel frame construction, offering an impressive and professional atmosphere for tenants. Note: Gross rate does not include janitorial. **Ample Space:** With 51,521 square feet of interior space, the building offers a range of opportunities for office layouts and configurations to accommodate various businesses. **Modern Amenities:** The property includes six bathrooms (two per floor) and a large cafeteria on the third floor, providing convenience and comfort for tenants and employees. **Safety First:** The building is fully sprinklered, ensuring a safe and secure environment for all occupants. It is also serviced by one elevator for ease of access. **Attached Garage Area:** This feature is a valuable addition, offering two drive-through lanes, four overhead doors, floor trench sewer drains, and a bathroom with a shower. It provides flexible usage options for tenants and additional storage space. **Power Supply:** The property is equipped with 480/208 power, ensuring reliable and efficient electrical services for businesses operating within the building. Utilities are part of the Gross rate. **Parking:** A generous parking area with 301 parking stalls is provided, ensuring ample space for employees and visitors. Ratio: 5.77 :1000 **Zoning:** The property is zoned Limited Industrial, allowing for a range of commercial office, medical and industrial uses.
- Listed rate may not include certain utilities, building services and property expenses
**Class A Office Building:** This state-of-the-art office building built in 1999 is characterized by its superior design and steel frame construction, offering an impressive and professional atmosphere for tenants. Note: Gross rate does not include janitorial. **Ample Space:** With 51,521 square feet of interior space, the building offers a range of opportunities for office layouts and configurations to accommodate various businesses. **Modern Amenities:** The property includes six bathrooms (two per floor) and a large cafeteria on the third floor, providing convenience and comfort for tenants and employees. **Safety First:** The building is fully sprinklered, ensuring a safe and secure environment for all occupants. It is also serviced by one elevator for ease of access. **Attached Garage Area:** This feature is a valuable addition, offering two drive-through lanes, four overhead doors, floor trench sewer drains, and a bathroom with a shower. It provides flexible usage options for tenants and additional storage space. **Power Supply:** The property is equipped with 480/208 power, ensuring reliable and efficient electrical services for businesses operating within the building. Utilities are part of the Gross rate. **Parking:** A generous parking area with 301 parking stalls is provided, ensuring ample space for employees and visitors. Ratio: 5.77 :1000 **Zoning:** The property is zoned Limited Industrial, allowing for a range of commercial office, medical and industrial uses.
- Listed rate may not include certain utilities, building services and property expenses
| Space | Size | Term | Rental Rate | Space Use | Condition | Available |
| 1st Floor, Ste B | 4,904 SF | Negotiable | $20.00 /SF/YR $1.67 /SF/MO $98,080 /YR $8,173 /MO | Office | Full Build-Out | 30 Days |
| 1st Floor, Ste C | 4,904 SF | 3-15 Years | $20.00 /SF/YR $1.67 /SF/MO $98,080 /YR $8,173 /MO | Office | Full Build-Out | 30 Days |
| 2nd Floor | 14,426 SF | Negotiable | $20.00 /SF/YR $1.67 /SF/MO $288,520 /YR $24,043 /MO | Office | - | 30 Days |
| 3rd Floor | 17,299 SF | Negotiable | $20.00 /SF/YR $1.67 /SF/MO $345,980 /YR $28,832 /MO | Office | - | 30 Days |
1st Floor, Ste B
| Size |
| 4,904 SF |
| Term |
| Negotiable |
| Rental Rate |
| $20.00 /SF/YR $1.67 /SF/MO $98,080 /YR $8,173 /MO |
| Space Use |
| Office |
| Condition |
| Full Build-Out |
| Available |
| 30 Days |
1st Floor, Ste C
| Size |
| 4,904 SF |
| Term |
| 3-15 Years |
| Rental Rate |
| $20.00 /SF/YR $1.67 /SF/MO $98,080 /YR $8,173 /MO |
| Space Use |
| Office |
| Condition |
| Full Build-Out |
| Available |
| 30 Days |
2nd Floor
| Size |
| 14,426 SF |
| Term |
| Negotiable |
| Rental Rate |
| $20.00 /SF/YR $1.67 /SF/MO $288,520 /YR $24,043 /MO |
| Space Use |
| Office |
| Condition |
| - |
| Available |
| 30 Days |
3rd Floor
| Size |
| 17,299 SF |
| Term |
| Negotiable |
| Rental Rate |
| $20.00 /SF/YR $1.67 /SF/MO $345,980 /YR $28,832 /MO |
| Space Use |
| Office |
| Condition |
| - |
| Available |
| 30 Days |
1st Floor, Ste B
| Size | 4,904 SF |
| Term | Negotiable |
| Rental Rate | $20.00 /SF/YR |
| Space Use | Office |
| Condition | Full Build-Out |
| Available | 30 Days |
GREAT INTERSTATE 41 VISIBILITY! Signage Opportunities Monument Signage Available!
- Listed rate may not include certain utilities, building services and property expenses
- Fully Built-Out as Call Center
- Mostly Open Floor Plan Layout
- Space is in Excellent Condition
1st Floor, Ste C
| Size | 4,904 SF |
| Term | 3-15 Years |
| Rental Rate | $20.00 /SF/YR |
| Space Use | Office |
| Condition | Full Build-Out |
| Available | 30 Days |
- Listed rate may not include certain utilities, building services and property expenses
- Mostly Open Floor Plan Layout
- Space is in Excellent Condition
2nd Floor
| Size | 14,426 SF |
| Term | Negotiable |
| Rental Rate | $20.00 /SF/YR |
| Space Use | Office |
| Condition | - |
| Available | 30 Days |
**Class A Office Building:** This state-of-the-art office building built in 1999 is characterized by its superior design and steel frame construction, offering an impressive and professional atmosphere for tenants. Note: Gross rate does not include janitorial. **Ample Space:** With 51,521 square feet of interior space, the building offers a range of opportunities for office layouts and configurations to accommodate various businesses. **Modern Amenities:** The property includes six bathrooms (two per floor) and a large cafeteria on the third floor, providing convenience and comfort for tenants and employees. **Safety First:** The building is fully sprinklered, ensuring a safe and secure environment for all occupants. It is also serviced by one elevator for ease of access. **Attached Garage Area:** This feature is a valuable addition, offering two drive-through lanes, four overhead doors, floor trench sewer drains, and a bathroom with a shower. It provides flexible usage options for tenants and additional storage space. **Power Supply:** The property is equipped with 480/208 power, ensuring reliable and efficient electrical services for businesses operating within the building. Utilities are part of the Gross rate. **Parking:** A generous parking area with 301 parking stalls is provided, ensuring ample space for employees and visitors. Ratio: 5.77 :1000 **Zoning:** The property is zoned Limited Industrial, allowing for a range of commercial office, medical and industrial uses.
- Listed rate may not include certain utilities, building services and property expenses
3rd Floor
| Size | 17,299 SF |
| Term | Negotiable |
| Rental Rate | $20.00 /SF/YR |
| Space Use | Office |
| Condition | - |
| Available | 30 Days |
**Class A Office Building:** This state-of-the-art office building built in 1999 is characterized by its superior design and steel frame construction, offering an impressive and professional atmosphere for tenants. Note: Gross rate does not include janitorial. **Ample Space:** With 51,521 square feet of interior space, the building offers a range of opportunities for office layouts and configurations to accommodate various businesses. **Modern Amenities:** The property includes six bathrooms (two per floor) and a large cafeteria on the third floor, providing convenience and comfort for tenants and employees. **Safety First:** The building is fully sprinklered, ensuring a safe and secure environment for all occupants. It is also serviced by one elevator for ease of access. **Attached Garage Area:** This feature is a valuable addition, offering two drive-through lanes, four overhead doors, floor trench sewer drains, and a bathroom with a shower. It provides flexible usage options for tenants and additional storage space. **Power Supply:** The property is equipped with 480/208 power, ensuring reliable and efficient electrical services for businesses operating within the building. Utilities are part of the Gross rate. **Parking:** A generous parking area with 301 parking stalls is provided, ensuring ample space for employees and visitors. Ratio: 5.77 :1000 **Zoning:** The property is zoned Limited Industrial, allowing for a range of commercial office, medical and industrial uses.
- Listed rate may not include certain utilities, building services and property expenses
Property Overview
• Class A building. • Total up to 51,521 SF. • Space available on first, second and third floor. • Great visibility; faces Interstate 41. • Access to Scheuring Road. • Large shared lunch room; located on third floor. • Ample parking. Class A office space with availability on second and third floor. Great location with visibility off of Interstate 41 and right off of Scheuring Road exit. Site offers ample parking, large shared lunch room located on the third floor.
PROPERTY FACTS
SELECT TENANTS
- Floor
- Tenant Name
- Industry
- Multiple
- Cellcom Corp
- Information
Presented by

1580 Mid Valley Dr
Hmm, there seems to have been an error sending your message. Please try again.
Thanks! Your message was sent.



