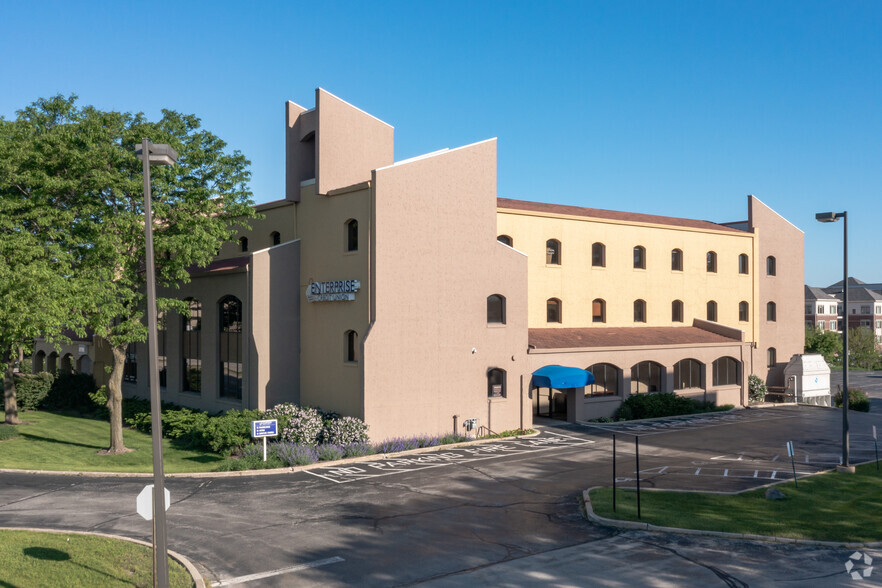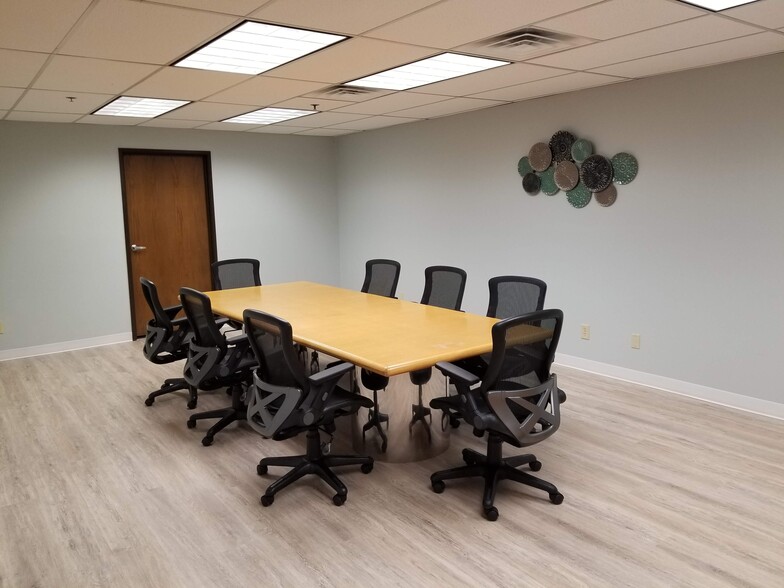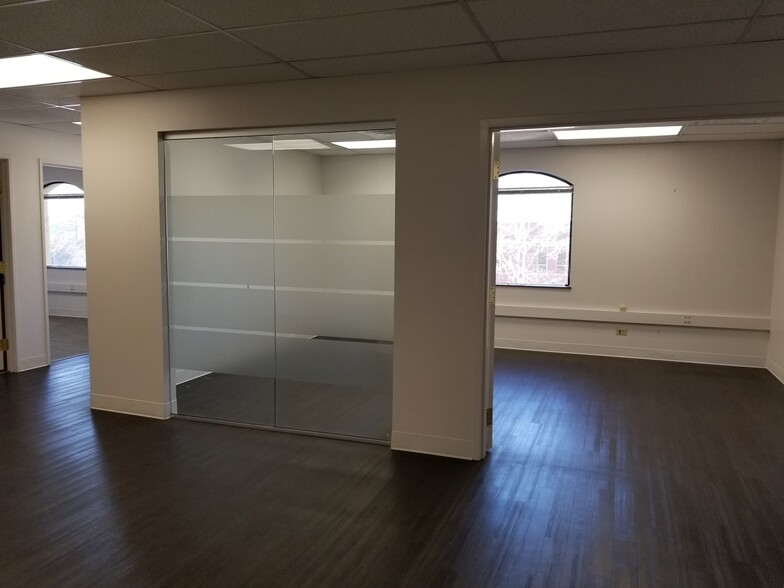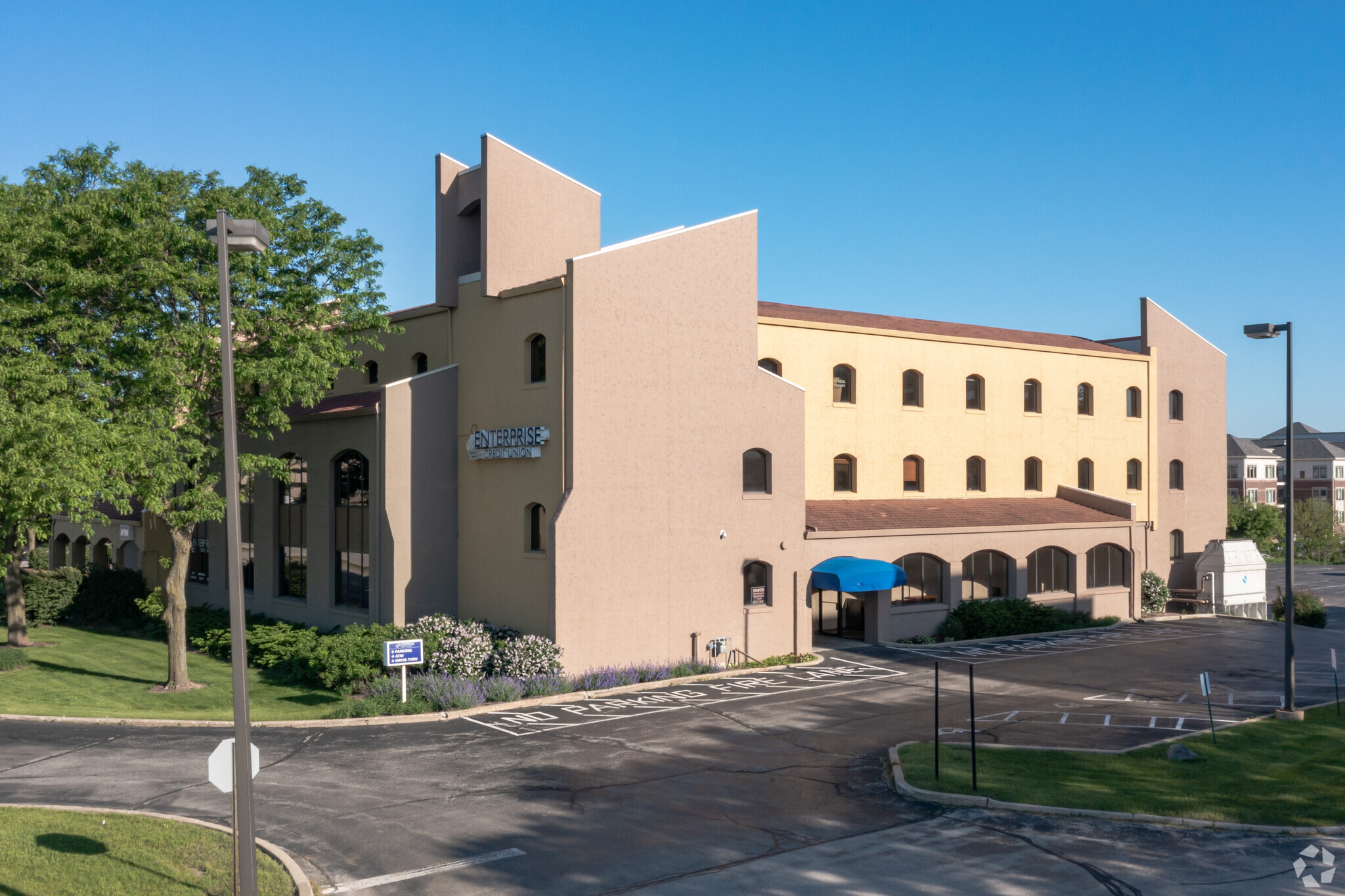
This feature is unavailable at the moment.
We apologize, but the feature you are trying to access is currently unavailable. We are aware of this issue and our team is working hard to resolve the matter.
Please check back in a few minutes. We apologize for the inconvenience.
- LoopNet Team
thank you

Your email has been sent!
Office Leasing Simplified 15850 W Bluemound Rd
581 - 9,838 SF of Space Available in Brookfield, WI 53005



Highlights
- Easy Access & Three Minutes from I-94
- In-Suite Kitchenettes
- Located Across From Brookfield Square Mall
- Beautiful, Natural Light
- Immediate Availability
- Common Area Conference Room
all available spaces(6)
Display Rental Rate as
- Space
- Size
- Term
- Rental Rate
- Space Use
- Condition
- Available
Suite 13 offers 2,205SF of office space that may be combined with Retail Suite 110 and a storage room to offer over 3,000 sq ft
- Listed rate may not include certain utilities, building services and property expenses
- Fits 6 - 21 People
- Fully Built-Out as Standard Office
- Space is in Excellent Condition
Suite 35 currently has a large wide open area and one office or storage room in the back. It could be combined with Suite 40 and 35 for a larger space. The suite can be updated or configured to fit your business needs.
- Listed rate may not include certain utilities, building services and property expenses
- Open Floor Plan Layout
- Space is in Excellent Condition
- Central Air Conditioning
- Contiguous With Suite 40!
- Partially Built-Out as Standard Office
- Fits 2 - 6 People
- Can be combined with additional space(s) for up to 1,231 SF of adjacent space
- Secure Storage
Suite 40 currently has a large wide-open area. It could be combined with Suite 40 and 35 for a larger space. The suite can be updated or configured to fit your business needs.
- Listed rate may not include certain utilities, building services and property expenses
- Open Floor Plan Layout
- Can be combined with additional space(s) for up to 1,231 SF of adjacent space
- Contiguous with Suite 35!
- Fully Built-Out as Standard Office
- Fits 2 - 5 People
- Central Air Conditioning
- Listed rate may not include certain utilities, building services and property expenses
- Fits 4 - 10 People
Private Entry Retail Space overlooking Bluemound Road. The space has tall ceilings, large windows with great natural light and a private bathroom. It can be a great retail space, fantastic salon with hair wash station or many other options. Reach out today to discuss your needs and set up a showing.
- Listed rate may not include certain utilities, building services and property expenses
- Central Air Conditioning
- High Ceilings
- After Hours HVAC Available
- Great Viewership!
- Space is in Excellent Condition
- Private Restrooms
- Secure Storage
- Finished Ceilings: 10’
Suite 210 has 4,240 sq ft with 6+ Offices/Meeting Rooms, a kitchenette and two spacious areas for cubes or open workspace. The suite has ample natural light with tall windows overlooking Bluemound Road. Additional offices/conference rooms can be added if your company doesn't need the wide open space. The suite can also be divided into smaller units starting at 1,440 sq ft.
- Listed lease rate plus proportional share of cleaning costs
- 6 Private Offices
- Kitchen
- Fits 4 - 34 People
- Space is in Excellent Condition
- Natural Light
| Space | Size | Term | Rental Rate | Space Use | Condition | Available |
| Lower Level, Ste 15 | 2,205-2,521 SF | Negotiable | $14.00 /SF/YR $1.17 /SF/MO $35,294 /YR $2,941 /MO | Office | Full Build-Out | Now |
| Lower Level, Ste 35 | 650 SF | 1-20 Years | Upon Request Upon Request Upon Request Upon Request | Office | Partial Build-Out | Now |
| Lower Level, Ste 40 | 581 SF | 1-20 Years | Upon Request Upon Request Upon Request Upon Request | Office | Full Build-Out | Now |
| 1st Floor, Ste 101 | 1,236 SF | Negotiable | $15.00 /SF/YR $1.25 /SF/MO $18,540 /YR $1,545 /MO | Office | - | Now |
| 1st Floor, Ste 110 | 610 SF | Negotiable | $25.00 /SF/YR $2.08 /SF/MO $15,250 /YR $1,271 /MO | Retail | Partial Build-Out | 60 Days |
| 2nd Floor, Ste 210 | 1,440-4,240 SF | Negotiable | $16.00 /SF/YR $1.33 /SF/MO $67,840 /YR $5,653 /MO | Office | Partial Build-Out | Now |
Lower Level, Ste 15
| Size |
| 2,205-2,521 SF |
| Term |
| Negotiable |
| Rental Rate |
| $14.00 /SF/YR $1.17 /SF/MO $35,294 /YR $2,941 /MO |
| Space Use |
| Office |
| Condition |
| Full Build-Out |
| Available |
| Now |
Lower Level, Ste 35
| Size |
| 650 SF |
| Term |
| 1-20 Years |
| Rental Rate |
| Upon Request Upon Request Upon Request Upon Request |
| Space Use |
| Office |
| Condition |
| Partial Build-Out |
| Available |
| Now |
Lower Level, Ste 40
| Size |
| 581 SF |
| Term |
| 1-20 Years |
| Rental Rate |
| Upon Request Upon Request Upon Request Upon Request |
| Space Use |
| Office |
| Condition |
| Full Build-Out |
| Available |
| Now |
1st Floor, Ste 101
| Size |
| 1,236 SF |
| Term |
| Negotiable |
| Rental Rate |
| $15.00 /SF/YR $1.25 /SF/MO $18,540 /YR $1,545 /MO |
| Space Use |
| Office |
| Condition |
| - |
| Available |
| Now |
1st Floor, Ste 110
| Size |
| 610 SF |
| Term |
| Negotiable |
| Rental Rate |
| $25.00 /SF/YR $2.08 /SF/MO $15,250 /YR $1,271 /MO |
| Space Use |
| Retail |
| Condition |
| Partial Build-Out |
| Available |
| 60 Days |
2nd Floor, Ste 210
| Size |
| 1,440-4,240 SF |
| Term |
| Negotiable |
| Rental Rate |
| $16.00 /SF/YR $1.33 /SF/MO $67,840 /YR $5,653 /MO |
| Space Use |
| Office |
| Condition |
| Partial Build-Out |
| Available |
| Now |
Lower Level, Ste 15
| Size | 2,205-2,521 SF |
| Term | Negotiable |
| Rental Rate | $14.00 /SF/YR |
| Space Use | Office |
| Condition | Full Build-Out |
| Available | Now |
Suite 13 offers 2,205SF of office space that may be combined with Retail Suite 110 and a storage room to offer over 3,000 sq ft
- Listed rate may not include certain utilities, building services and property expenses
- Fully Built-Out as Standard Office
- Fits 6 - 21 People
- Space is in Excellent Condition
Lower Level, Ste 35
| Size | 650 SF |
| Term | 1-20 Years |
| Rental Rate | Upon Request |
| Space Use | Office |
| Condition | Partial Build-Out |
| Available | Now |
Suite 35 currently has a large wide open area and one office or storage room in the back. It could be combined with Suite 40 and 35 for a larger space. The suite can be updated or configured to fit your business needs.
- Listed rate may not include certain utilities, building services and property expenses
- Partially Built-Out as Standard Office
- Open Floor Plan Layout
- Fits 2 - 6 People
- Space is in Excellent Condition
- Can be combined with additional space(s) for up to 1,231 SF of adjacent space
- Central Air Conditioning
- Secure Storage
- Contiguous With Suite 40!
Lower Level, Ste 40
| Size | 581 SF |
| Term | 1-20 Years |
| Rental Rate | Upon Request |
| Space Use | Office |
| Condition | Full Build-Out |
| Available | Now |
Suite 40 currently has a large wide-open area. It could be combined with Suite 40 and 35 for a larger space. The suite can be updated or configured to fit your business needs.
- Listed rate may not include certain utilities, building services and property expenses
- Fully Built-Out as Standard Office
- Open Floor Plan Layout
- Fits 2 - 5 People
- Can be combined with additional space(s) for up to 1,231 SF of adjacent space
- Central Air Conditioning
- Contiguous with Suite 35!
1st Floor, Ste 101
| Size | 1,236 SF |
| Term | Negotiable |
| Rental Rate | $15.00 /SF/YR |
| Space Use | Office |
| Condition | - |
| Available | Now |
- Listed rate may not include certain utilities, building services and property expenses
- Fits 4 - 10 People
1st Floor, Ste 110
| Size | 610 SF |
| Term | Negotiable |
| Rental Rate | $25.00 /SF/YR |
| Space Use | Retail |
| Condition | Partial Build-Out |
| Available | 60 Days |
Private Entry Retail Space overlooking Bluemound Road. The space has tall ceilings, large windows with great natural light and a private bathroom. It can be a great retail space, fantastic salon with hair wash station or many other options. Reach out today to discuss your needs and set up a showing.
- Listed rate may not include certain utilities, building services and property expenses
- Space is in Excellent Condition
- Central Air Conditioning
- Private Restrooms
- High Ceilings
- Secure Storage
- After Hours HVAC Available
- Finished Ceilings: 10’
- Great Viewership!
2nd Floor, Ste 210
| Size | 1,440-4,240 SF |
| Term | Negotiable |
| Rental Rate | $16.00 /SF/YR |
| Space Use | Office |
| Condition | Partial Build-Out |
| Available | Now |
Suite 210 has 4,240 sq ft with 6+ Offices/Meeting Rooms, a kitchenette and two spacious areas for cubes or open workspace. The suite has ample natural light with tall windows overlooking Bluemound Road. Additional offices/conference rooms can be added if your company doesn't need the wide open space. The suite can also be divided into smaller units starting at 1,440 sq ft.
- Listed lease rate plus proportional share of cleaning costs
- Fits 4 - 34 People
- 6 Private Offices
- Space is in Excellent Condition
- Kitchen
- Natural Light
Property Overview
Make 15850 W Bluemound Road your next business address! Professional office spaces available and ready for your finishing touches. Located Directly across the street from Brookfield Square Mall The location is hard to beat with easy access to I-94 (3 minutes) with plenty of parking (109 surface) Onsite local owners who care about creating a great working environment Traffic count: 37,100 cars daily Average Income Within 1 Mile: $158,558 Open Floor Plan Suites- Great for larger meetings, or cubes Built out suites with individual offices and conference rooms Common Area Conference Room If you don't see the perfect space for your needs, give me a call or text to discuss if we have something coming available soon to fit your company's needs.
- Banking
- Bus Line
- Signage
- Air Conditioning
PROPERTY FACTS
Presented by
Office Leasing Simplified
Office Leasing Simplified | 15850 W Bluemound Rd
Hmm, there seems to have been an error sending your message. Please try again.
Thanks! Your message was sent.




















