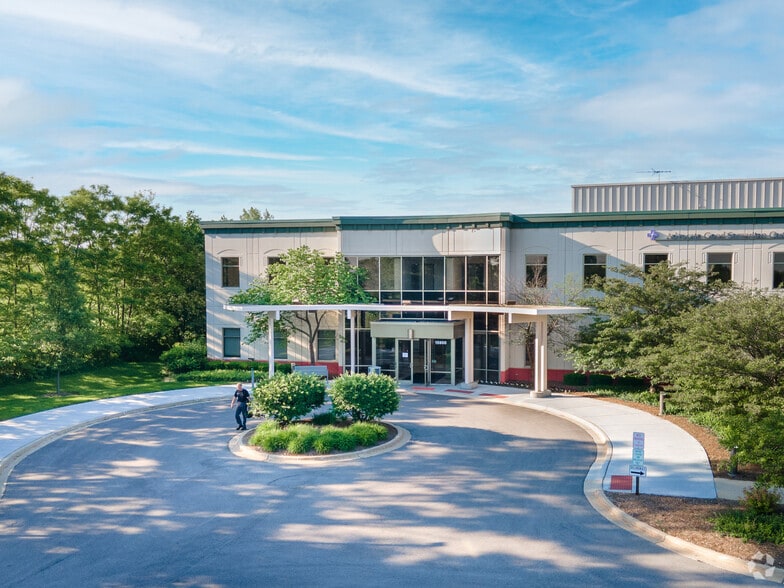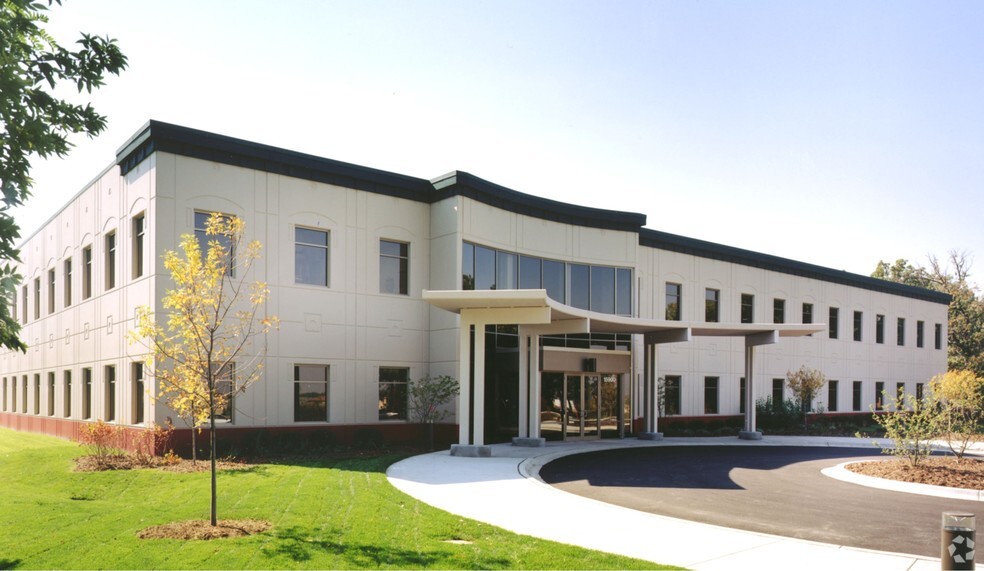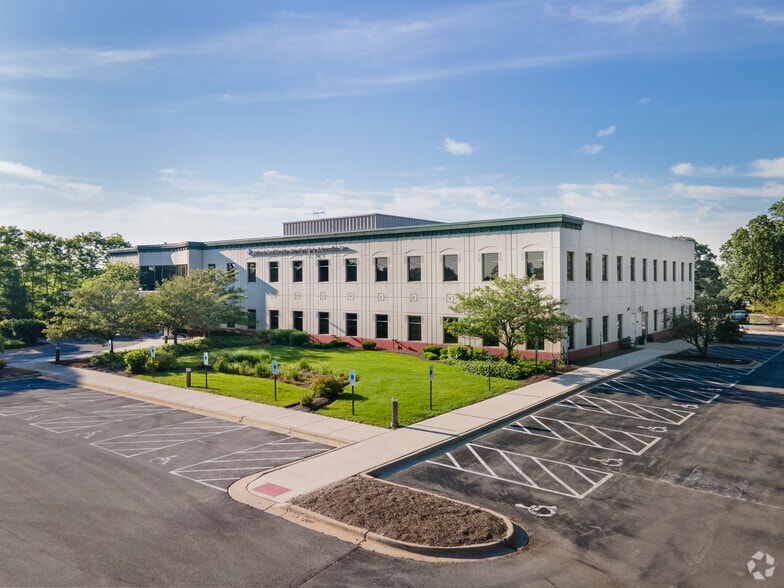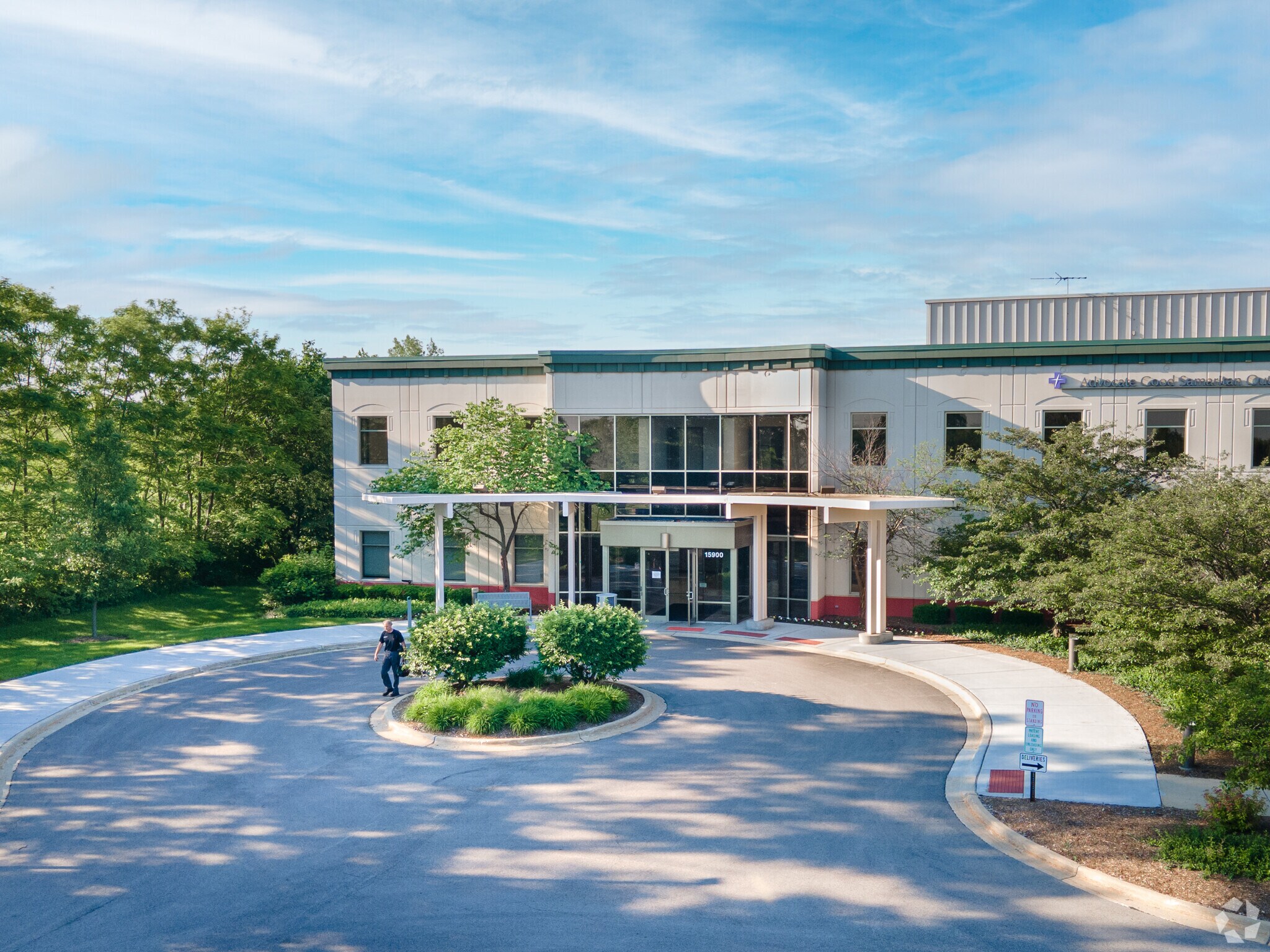Your email has been sent.
Lemont Professional Center 15900 W 127th St 3,335 SF of Office/Medical Space Available in Lemont, IL 60439



HIGHLIGHTS
- Serves fast-growing south I-355 corridor communities with strong demand for outpatient medical services and convenient regional access.
- Beautiful campus-style setting with a lighted parking lot offering over 200 spaces to support steady daily patient volumes and staff needs.
- Located on 127th Street with immediate access to the I-355 extension, enhancing visibility, patient reach, and multi-community catchment.
- Fully improved medical and professional office suites available, minimizing build-out time and supporting quick occupancies for new providers.
- Existing tenant mix includes walk-in care, imaging, ophthalmology, internal medicine, dental care, and wellness services for built-in referrals.
- Professional management, competitive lease structures, and flexible suite sizes support both established practices and growing care teams.
ALL AVAILABLE SPACE(1)
Display Rental Rate as
- SPACE
- SIZE
- TERM
- RENTAL RATE
- SPACE USE
- CONDITION
- AVAILABLE
Lemont Professional Center addresses the strong population growth and need for outpatient services and physicians for the residents of the south I-355 corridor communities. Immediate access to interchange at 127th Street and the I-355 extension. Beautiful campus setting. Fully improved medical and office suites available. Over 200 parking spaces in lighted lot. Current medical services in the building include: walk-in care center, imaging, ophthalmology, internal medicine, and dental care. Professionally managed by HSA PrimeCare.
- Partially Built-Out as Standard Medical Space
- Fully improved medical and dental suites available
- Mostly Open Floor Plan Layout
| Space | Size | Term | Rental Rate | Space Use | Condition | Available |
| 1st Floor, Ste 121 | 3,335 SF | Negotiable | Upon Request Upon Request Upon Request Upon Request | Office/Medical | Partial Build-Out | Now |
1st Floor, Ste 121
| Size |
| 3,335 SF |
| Term |
| Negotiable |
| Rental Rate |
| Upon Request Upon Request Upon Request Upon Request |
| Space Use |
| Office/Medical |
| Condition |
| Partial Build-Out |
| Available |
| Now |
1st Floor, Ste 121
| Size | 3,335 SF |
| Term | Negotiable |
| Rental Rate | Upon Request |
| Space Use | Office/Medical |
| Condition | Partial Build-Out |
| Available | Now |
Lemont Professional Center addresses the strong population growth and need for outpatient services and physicians for the residents of the south I-355 corridor communities. Immediate access to interchange at 127th Street and the I-355 extension. Beautiful campus setting. Fully improved medical and office suites available. Over 200 parking spaces in lighted lot. Current medical services in the building include: walk-in care center, imaging, ophthalmology, internal medicine, and dental care. Professionally managed by HSA PrimeCare.
- Partially Built-Out as Standard Medical Space
- Mostly Open Floor Plan Layout
- Fully improved medical and dental suites available
PROPERTY OVERVIEW
.Lemont Professional Center at 15900 W 127th Street is a well-established destination for outpatient care serving the south I-355 corridor communities. This multi-tenant medical and professional office building combines a convenient suburban location with a strong healthcare-oriented tenant mix, creating an attractive option for providers seeking to expand or establish their presence in Chicago’s southwest suburbs. The property offers fully improved medical and office suites, allowing new tenants to move in with reduced build-out time and capital outlay. Existing services in the building include a walk-in care center, imaging, ophthalmology, internal medicine, dental care, and wellness providers, creating a complementary ecosystem that supports cross-referrals and shared patient traffic. With over 200 parking spaces in a lighted lot, the campus is designed to comfortably handle daily visitor volumes while maintaining easy access for patients, staff, and physicians. Strategically located on 127th Street with immediate access to the I-355 extension, Lemont Professional Center benefits from excellent visibility and regional connectivity. Patients can reach the building from multiple surrounding communities, while providers gain a convenient, commuter-friendly address that supports both growth and long-term retention. Flexible suite sizes and efficient floor plans accommodate a range of practice types, from solo physicians to multi-provider specialty groups. Competitive lease structures and professional management further enhance the experience, offering responsive service and a stable, healthcare-focused environment. For providers seeking a practical, well-positioned base of operations in a growing corridor, Lemont Professional Center is an exceptional place of care.
- Signage
PROPERTY FACTS
Presented by

Lemont Professional Center | 15900 W 127th St
Hmm, there seems to have been an error sending your message. Please try again.
Thanks! Your message was sent.




