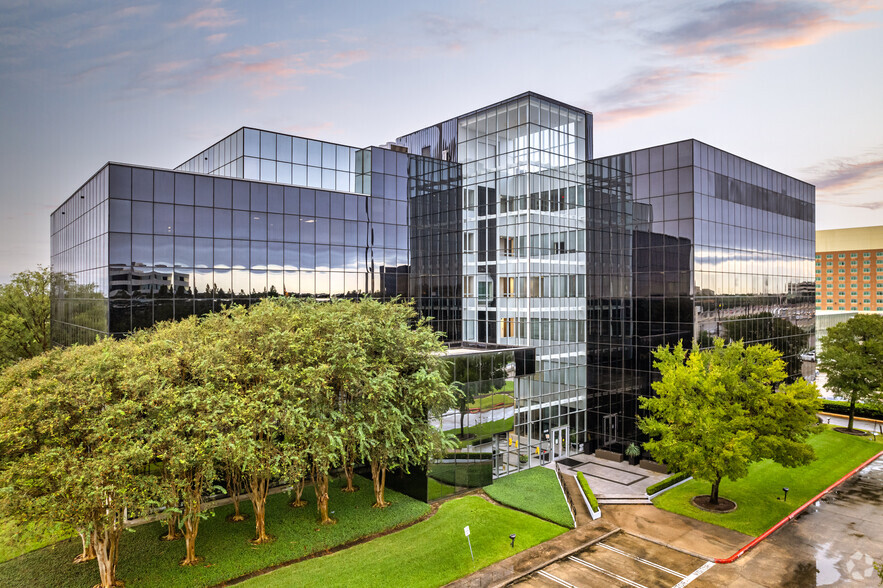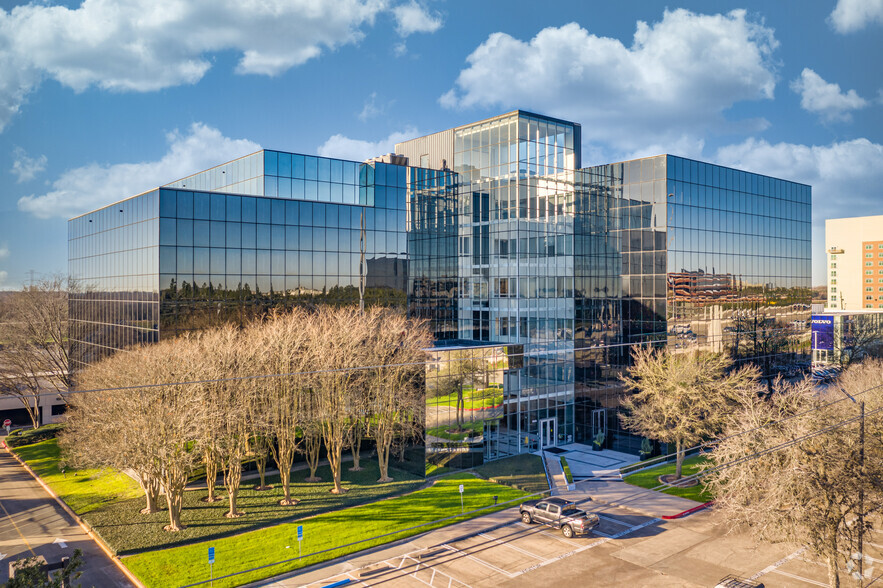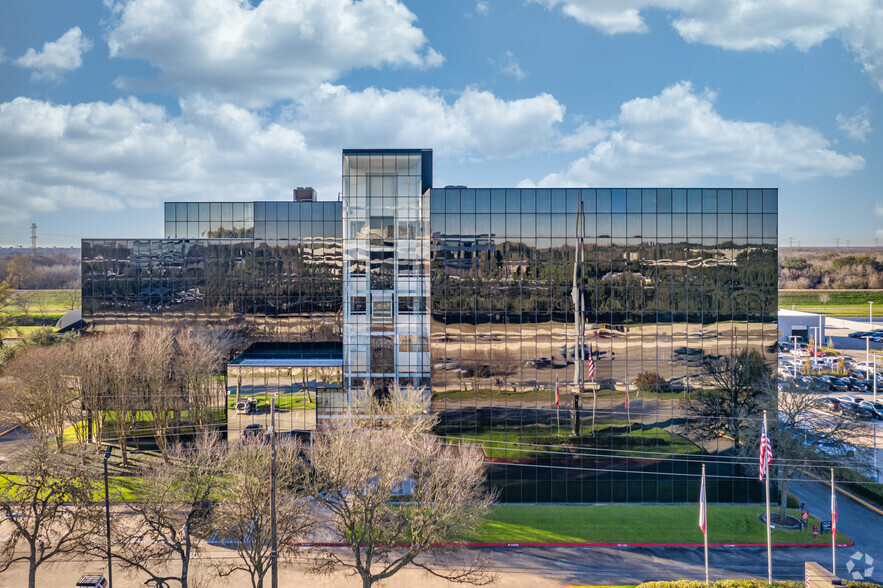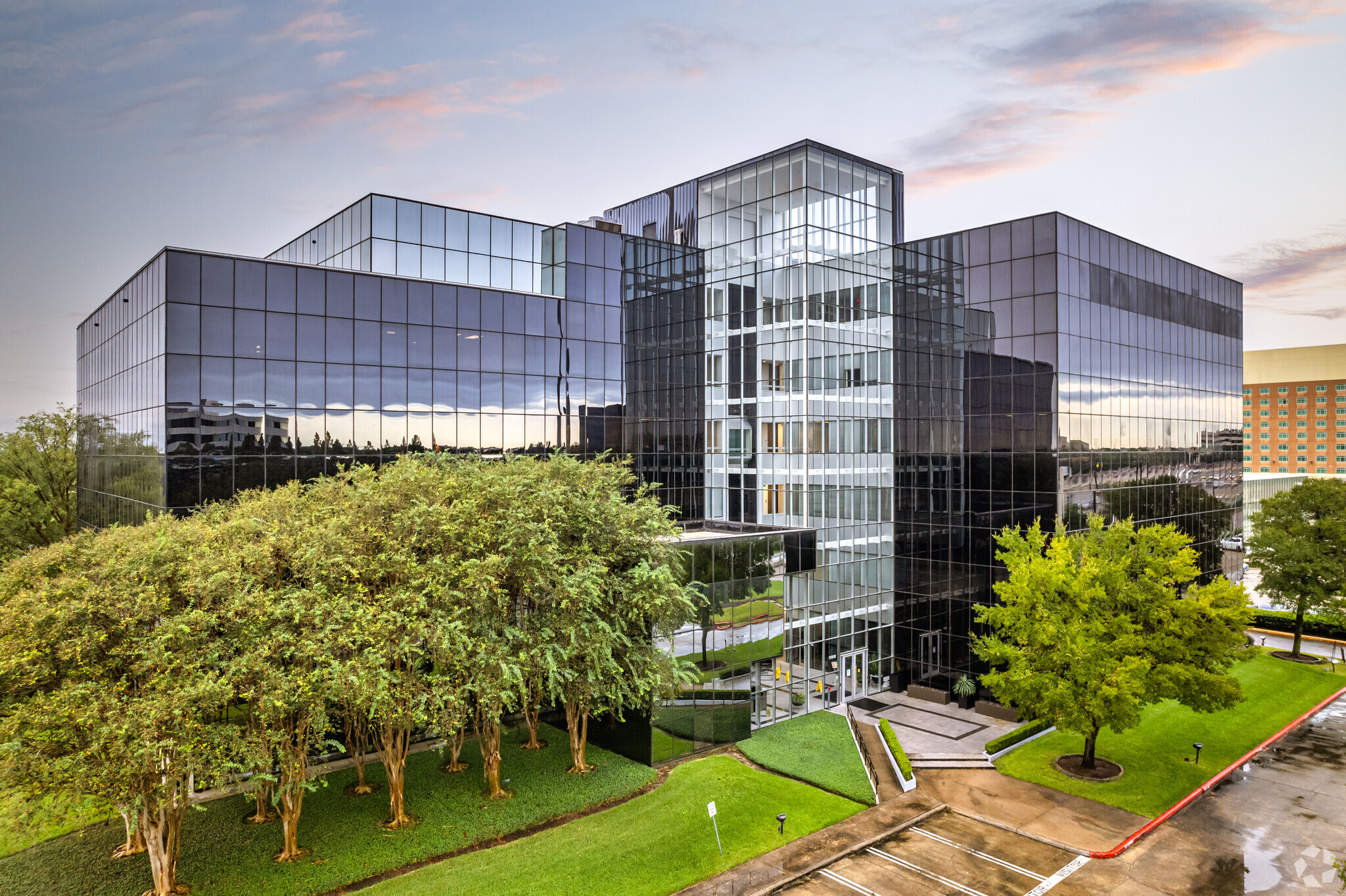Ten Plaza West 15915 Katy Fwy 1,549 - 14,349 SF of Office Space Available in Houston, TX 77094



HIGHLIGHTS
- Highly visible with immediate access to I-10 and within walking distance to Marriott Energy Corridor.
- Lobby updated to include new lighting and newly updated common areas and restrooms.
- Refreshed elevator cabs and complete renovation of building deli.
- New building conference room, tenant lounge and microdeli, opening early 2024
ALL AVAILABLE SPACES(6)
Display Rental Rate as
- SPACE
- SIZE
- TERM
- RENTAL RATE
- SPACE USE
- CONDITION
- AVAILABLE
• New building conference room, tenant lounge and micro deli, opening early 2024 • Lobby updated including new lighting, updated common areas and restrooms • New landscaping, roof & chiller • Refreshed elevator cabs • New electronic directory • Engineer and courtesy guard onsite • Highly visible with immediate access to I-10 • Structured parking garage • Architecturally appealing with varying roof heights and dramatic glass lobby • Pristine reservoir and nature views to south • Building top signage and monument signage available • Walking distance to Marriott Energy Corridor
- Rate includes utilities, building services and property expenses
- Mostly Open Floor Plan Layout
- New bldg conference rm, tenant lounge & microdeli
- Fully Built-Out as Standard Office
- Space is in Excellent Condition
- Rate includes utilities, building services and property expenses
- Fully Built-Out as Standard Office
- Rate includes utilities, building services and property expenses
- Can be combined with additional space(s) for up to 3,793 SF of adjacent space
New Building Conference Room, Tenant Lounge and Microdeli!
- Rate includes utilities, building services and property expenses
- Mostly Open Floor Plan Layout
- Can be combined with additional space(s) for up to 3,793 SF of adjacent space
- Fully Built-Out as Standard Office
- Space is in Excellent Condition
New Building Conference Room, Tenant Lounge and Microdeli!
- Rate includes utilities, building services and property expenses
- Mostly Open Floor Plan Layout
- Can be combined with additional space(s) for up to 4,005 SF of adjacent space
- Fully Built-Out as Standard Office
- Space is in Excellent Condition
• New building conference room, tenant lounge and micro deli, opening early 2024 • Lobby updated including new lighting, updated common areas and restrooms • New landscaping, roof & chiller • Refreshed elevator cabs • New electronic directory • Engineer and courtesy guard onsite • Highly visible with immediate access to I-10 • Structured parking garage • Architecturally appealing with varying roof heights and dramatic glass lobby • Pristine reservoir and nature views to south • Building top signage and monument signage available • Walking distance to Marriott Energy Corridor
- Rate includes utilities, building services and property expenses
- Mostly Open Floor Plan Layout
- Can be combined with additional space(s) for up to 4,005 SF of adjacent space
- Fully Built-Out as Standard Office
- Space is in Excellent Condition
- New bldg conference rm, tenant lounge & microdeli
| Space | Size | Term | Rental Rate | Space Use | Condition | Available |
| 1st Floor, Ste 140 | 3,000-4,888 SF | Negotiable | $25.00 /SF/YR | Office | Full Build-Out | Now |
| 4th Floor, Ste 440 | 1,663 SF | Negotiable | $25.00 /SF/YR | Office | Full Build-Out | Now |
| 4th Floor, Ste 445 | 1,979 SF | Negotiable | $25.00 /SF/YR | Office | - | Now |
| 4th Floor, Ste 475 | 1,814 SF | Negotiable | $25.00 /SF/YR | Office | Full Build-Out | Now |
| 6th Floor, Ste 602 | 1,549 SF | Negotiable | $25.00 /SF/YR | Office | Full Build-Out | Now |
| 6th Floor, Ste 630 | 2,456 SF | Negotiable | $25.00 /SF/YR | Office | Full Build-Out | Now |
1st Floor, Ste 140
| Size |
| 3,000-4,888 SF |
| Term |
| Negotiable |
| Rental Rate |
| $25.00 /SF/YR |
| Space Use |
| Office |
| Condition |
| Full Build-Out |
| Available |
| Now |
4th Floor, Ste 440
| Size |
| 1,663 SF |
| Term |
| Negotiable |
| Rental Rate |
| $25.00 /SF/YR |
| Space Use |
| Office |
| Condition |
| Full Build-Out |
| Available |
| Now |
4th Floor, Ste 445
| Size |
| 1,979 SF |
| Term |
| Negotiable |
| Rental Rate |
| $25.00 /SF/YR |
| Space Use |
| Office |
| Condition |
| - |
| Available |
| Now |
4th Floor, Ste 475
| Size |
| 1,814 SF |
| Term |
| Negotiable |
| Rental Rate |
| $25.00 /SF/YR |
| Space Use |
| Office |
| Condition |
| Full Build-Out |
| Available |
| Now |
6th Floor, Ste 602
| Size |
| 1,549 SF |
| Term |
| Negotiable |
| Rental Rate |
| $25.00 /SF/YR |
| Space Use |
| Office |
| Condition |
| Full Build-Out |
| Available |
| Now |
6th Floor, Ste 630
| Size |
| 2,456 SF |
| Term |
| Negotiable |
| Rental Rate |
| $25.00 /SF/YR |
| Space Use |
| Office |
| Condition |
| Full Build-Out |
| Available |
| Now |
PROPERTY OVERVIEW
Ten Plaza West is a 6-story, class B office building located in the Energy Corridor location along the Katy Freeway and has exceptional visibility and accessibility. The building itself is architecturally appealing with varying roof heights and a dramatic glass lobby, situated on 3.61 acres. There are quality long-term tenants with over three years average remaining on leases. The property features ample parking with surface and and a two-level parking garage. Prominent building top signage is also available.
- Atrium
- Controlled Access
- Conferencing Facility
- Food Service
- Property Manager on Site
- Restaurant
- Security System
- Signage
- Direct Elevator Exposure
- Plug & Play
- Monument Signage
- Air Conditioning



















