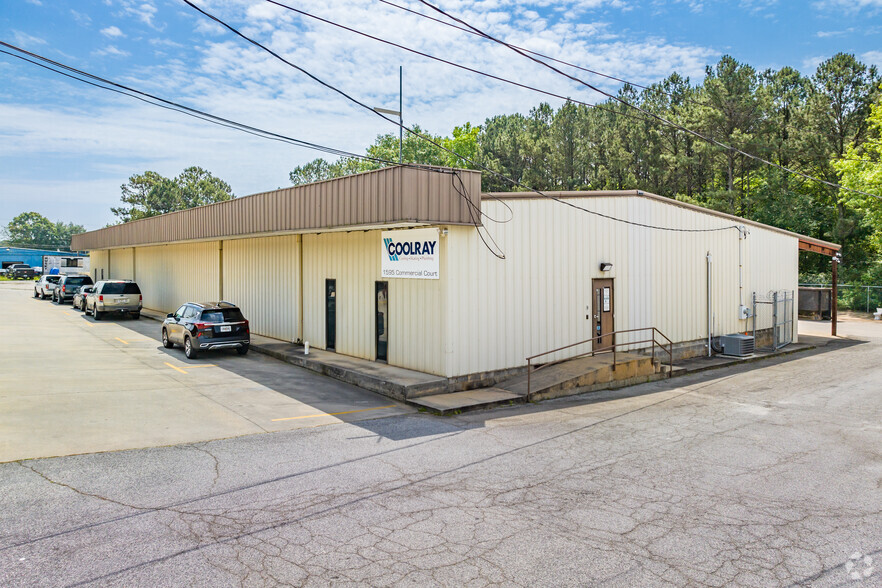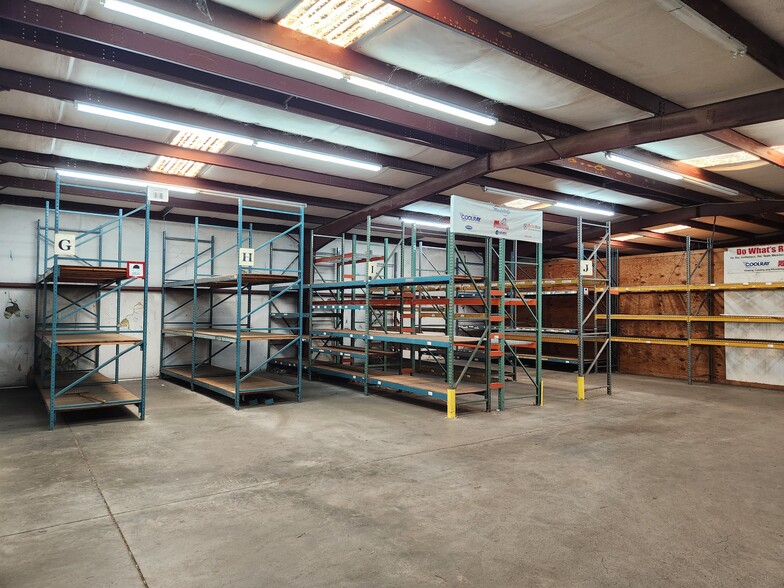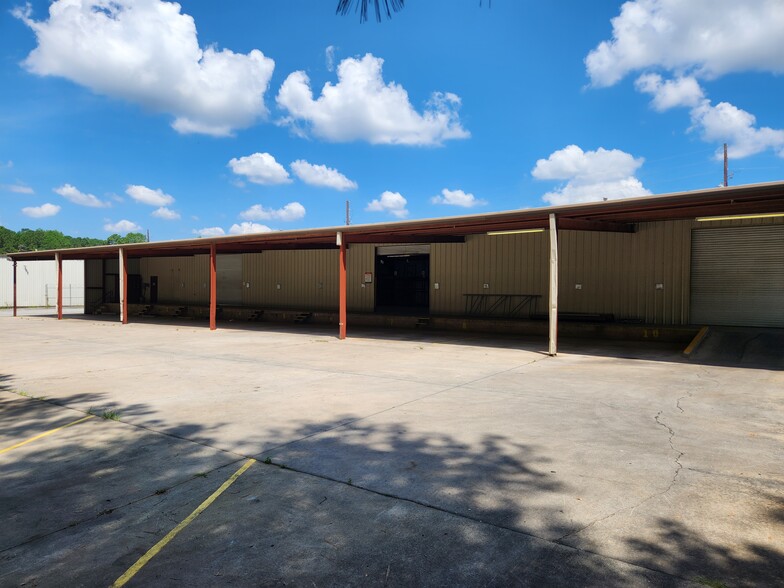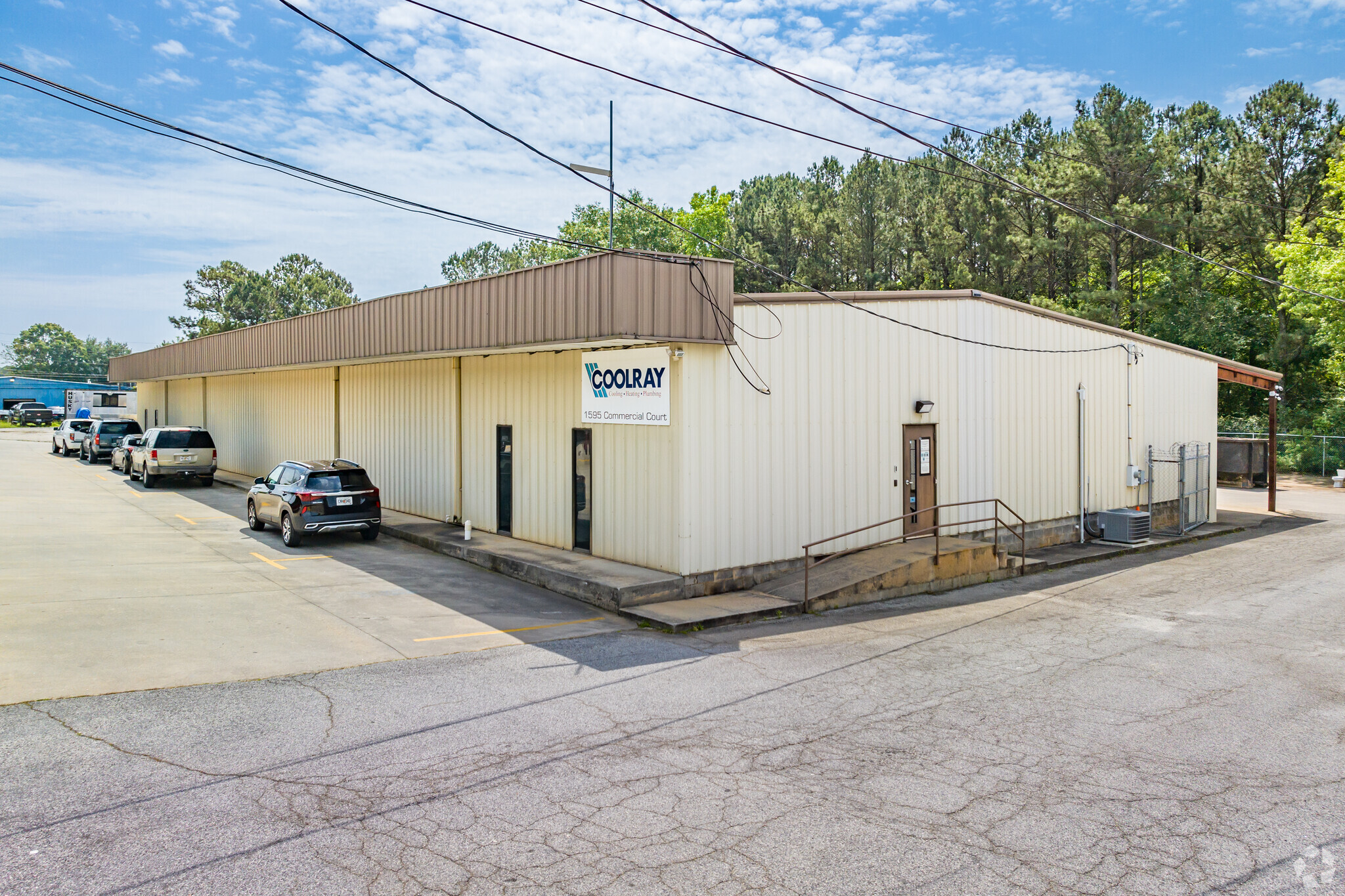
This feature is unavailable at the moment.
We apologize, but the feature you are trying to access is currently unavailable. We are aware of this issue and our team is working hard to resolve the matter.
Please check back in a few minutes. We apologize for the inconvenience.
- LoopNet Team
thank you

Your email has been sent!
1595 Commercial Ct
12,100 SF of Industrial Space Available in Jonesboro, GA 30238



Highlights
- Ample parking with 14+ spaces at front of building, additional spaces behind the building, and covered loading docks
- Within an 8 hour drive to 5 major cities including Atlanta, Charlotte, Nashville, Jacksonville, and Memphis
- Located directly off of US Highway 41 and less than 15 miles from the junction of Interstate 75 and Interstate 285
- Median Household Income of $65,655 within 3-miles
Features
all available space(1)
Display Rental Rate as
- Space
- Size
- Term
- Rental Rate
- Space Use
- Condition
- Available
The rental rate does not include the costs of OPEX.
- Listed rate may not include certain utilities, building services and property expenses
- Central Air Conditioning
- Kitchen
- Ample parking
- Includes 1,400 SF of dedicated office space
- Partitioned Offices
- Secure Storage
- High ceilings
| Space | Size | Term | Rental Rate | Space Use | Condition | Available |
| 1st Floor | 12,100 SF | 5-7 Years | $7.54 /SF/YR $0.63 /SF/MO $91,234 /YR $7,603 /MO | Industrial | Full Build-Out | Now |
1st Floor
| Size |
| 12,100 SF |
| Term |
| 5-7 Years |
| Rental Rate |
| $7.54 /SF/YR $0.63 /SF/MO $91,234 /YR $7,603 /MO |
| Space Use |
| Industrial |
| Condition |
| Full Build-Out |
| Available |
| Now |
1st Floor
| Size | 12,100 SF |
| Term | 5-7 Years |
| Rental Rate | $7.54 /SF/YR |
| Space Use | Industrial |
| Condition | Full Build-Out |
| Available | Now |
The rental rate does not include the costs of OPEX.
- Listed rate may not include certain utilities, building services and property expenses
- Includes 1,400 SF of dedicated office space
- Central Air Conditioning
- Partitioned Offices
- Kitchen
- Secure Storage
- Ample parking
- High ceilings
Property Overview
The property previously operated as a heating, cooling, plumbing, and electrical company. The property consists of one main building with two 10 feet by 12 feet loading docks and an adjacent garage for additional storage with 2 drive ins. The main property building also features 18 foot ceilings.
Warehouse FACILITY FACTS
Learn More About Renting Industrial Properties
Presented by
Wilson, Hull & Neal
1595 Commercial Ct
Hmm, there seems to have been an error sending your message. Please try again.
Thanks! Your message was sent.







