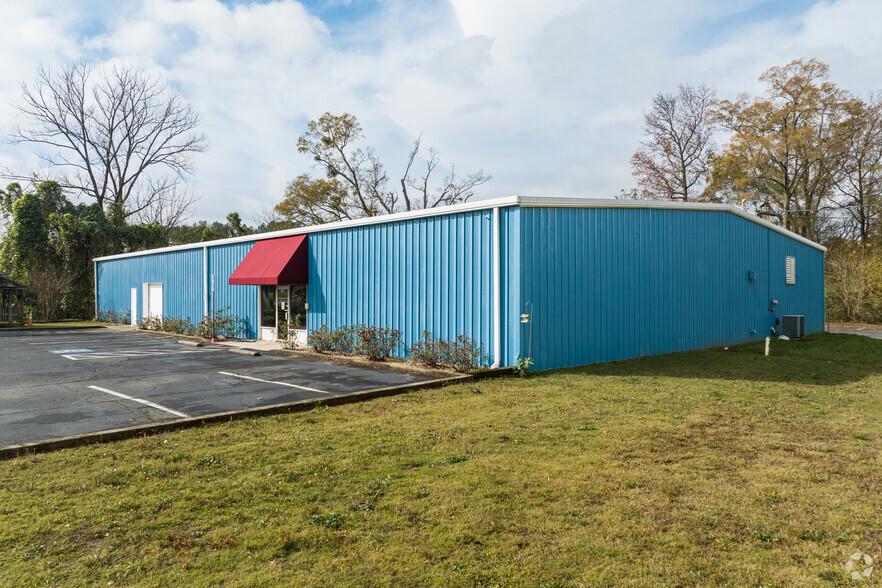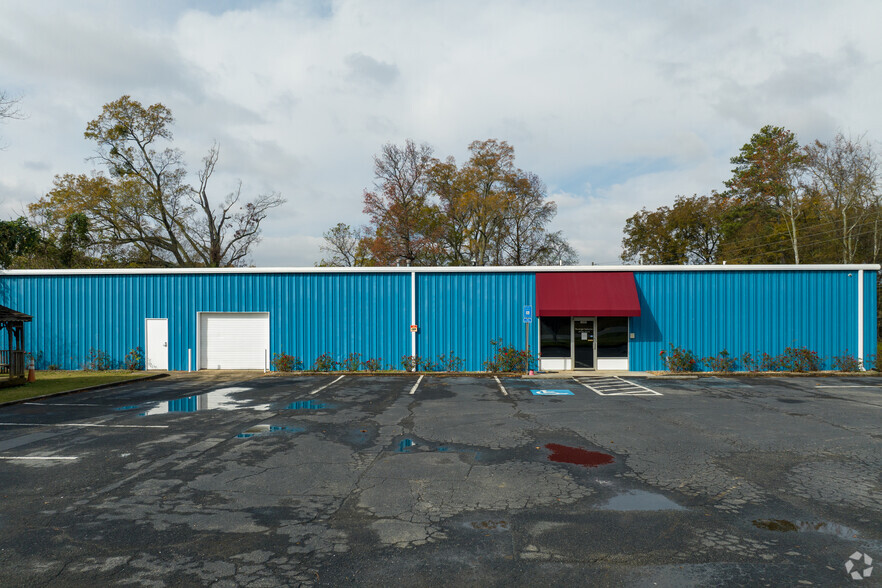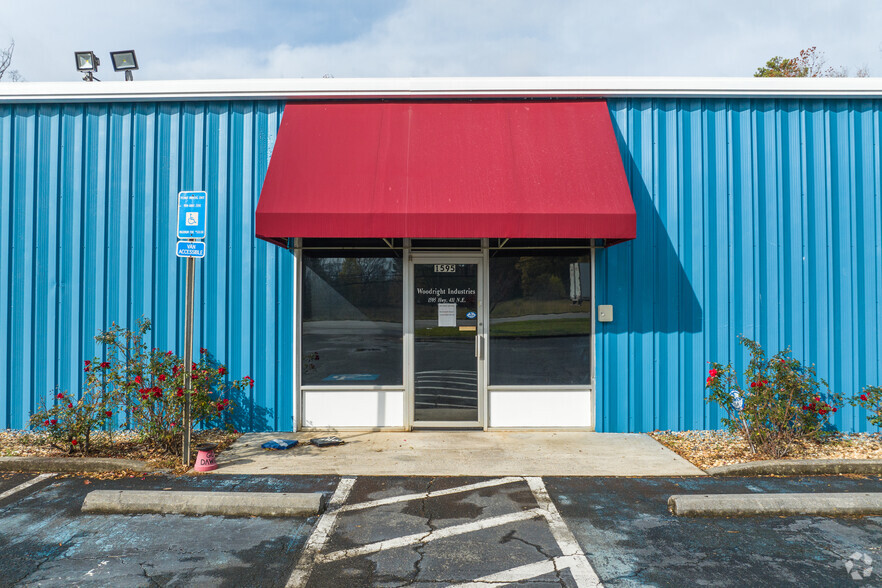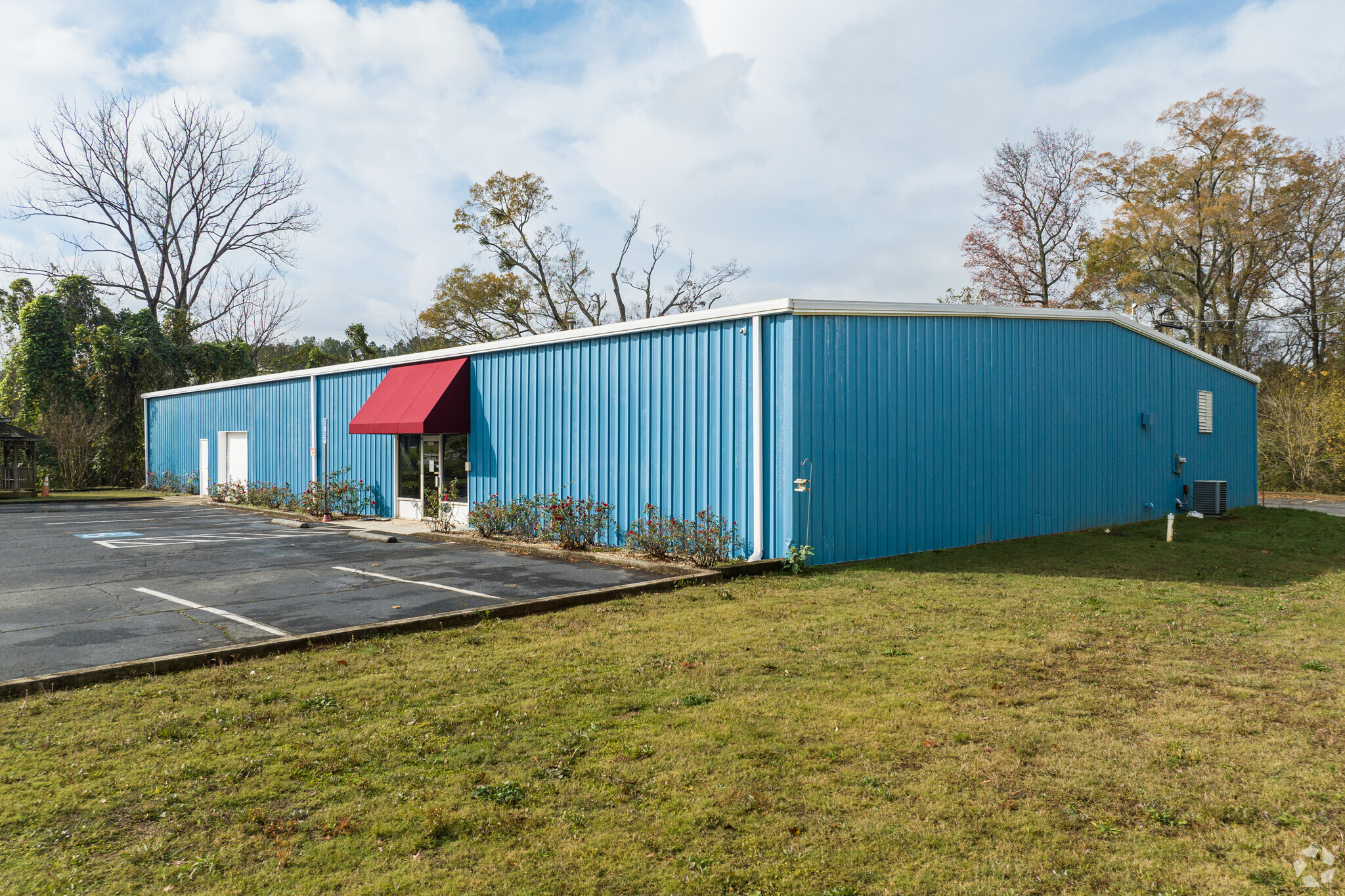
This feature is unavailable at the moment.
We apologize, but the feature you are trying to access is currently unavailable. We are aware of this issue and our team is working hard to resolve the matter.
Please check back in a few minutes. We apologize for the inconvenience.
- LoopNet Team
thank you

Your email has been sent!
1595 Highway 411 NE
10,080 SF of Industrial Space Available in Cartersville, GA 30121



Highlights
- Positioned just off Highway 411 and a short drive from I-75, offering convenient access to major transportation routes for distribution.
- The building's clear-span design and 14 foot ceilings provide the flexibility for storage, manufacturing, or warehouse operations
- Significant parking capacity for employees and vehicles, ensuring ease of access for both staff and delivery trucks.
- 10,080 square feet of open industrial space, allowing for flexible customization to meet the needs of various industries.
- Equipped with two truck docks and overhead doors to streamline shipping and receiving processes.
- Located in Cartersville’s growing industrial sector, the property is within close reach of local suppliers, labor, and regional markets.
Features
all available space(1)
Display Rental Rate as
- Space
- Size
- Term
- Rental Rate
- Space Use
- Condition
- Available
The layout includes multiple overhead doors and truck docks for easy access, along with office areas and amenities such as restrooms. The open design is ideal for manufacturing, warehousing, or distribution operations.
- Listed rate may not include certain utilities, building services and property expenses
- 1 Drive Bay
- Central Air Conditioning
- Yard
- Includes office spaces and restrooms
- Includes 1,850 SF of dedicated office space
- 1 Loading Dock
- Shower Facilities
- Wheelchair Accessible
- Adaptable space to accommodate needs
| Space | Size | Term | Rental Rate | Space Use | Condition | Available |
| 1st Floor | 10,080 SF | 3-5 Years | $10.00 /SF/YR $0.83 /SF/MO $100,800 /YR $8,400 /MO | Industrial | Partial Build-Out | Now |
1st Floor
| Size |
| 10,080 SF |
| Term |
| 3-5 Years |
| Rental Rate |
| $10.00 /SF/YR $0.83 /SF/MO $100,800 /YR $8,400 /MO |
| Space Use |
| Industrial |
| Condition |
| Partial Build-Out |
| Available |
| Now |
1st Floor
| Size | 10,080 SF |
| Term | 3-5 Years |
| Rental Rate | $10.00 /SF/YR |
| Space Use | Industrial |
| Condition | Partial Build-Out |
| Available | Now |
The layout includes multiple overhead doors and truck docks for easy access, along with office areas and amenities such as restrooms. The open design is ideal for manufacturing, warehousing, or distribution operations.
- Listed rate may not include certain utilities, building services and property expenses
- Includes 1,850 SF of dedicated office space
- 1 Drive Bay
- 1 Loading Dock
- Central Air Conditioning
- Shower Facilities
- Yard
- Wheelchair Accessible
- Includes office spaces and restrooms
- Adaptable space to accommodate needs
Property Overview
Located in the thriving industrial hub of Cartersville, Georgia, 1595 Highway 411 NE offers an exceptional opportunity for businesses seeking a versatile, well-positioned facility. This expansive industrial building spans over 10,080 square feet and is situated on a 1.63 acre lot with easy access to major highways, including Interstate 75. The building features clear-span construction, offering wide open spaces for flexible layout configurations and efficiency in operations. It is equipped with high ceilings, one overhead door for truck access, and ample parking. Its proximity to key transportation corridors makes it an ideal location for businesses looking to connect with regional and national markets.
Service FACILITY FACTS
DEMOGRAPHICS
Regional Accessibility
Presented by
Tilley Properties, Inc.
1595 Highway 411 NE
Hmm, there seems to have been an error sending your message. Please try again.
Thanks! Your message was sent.






