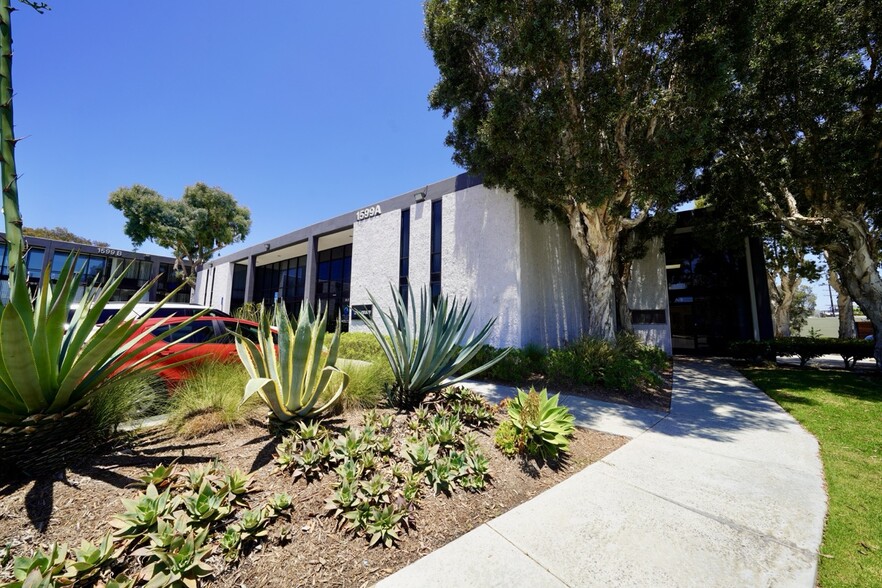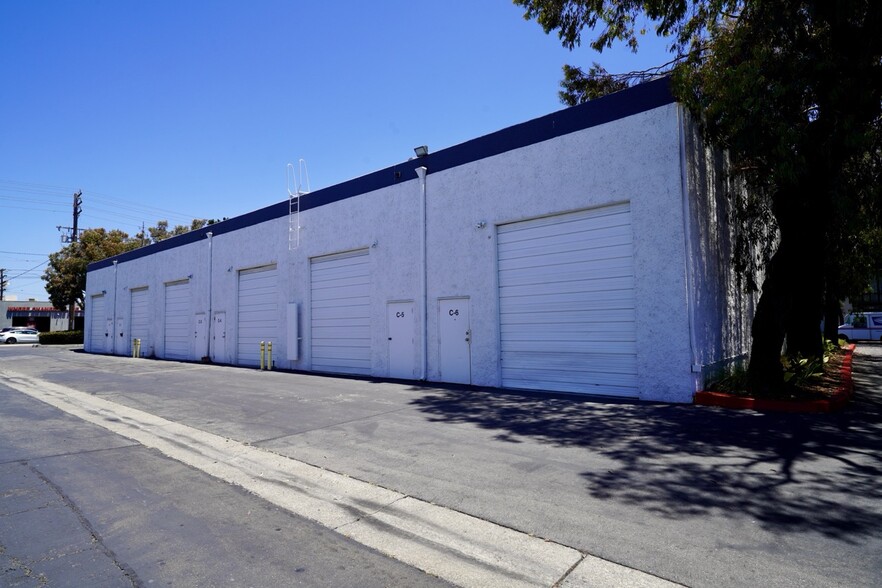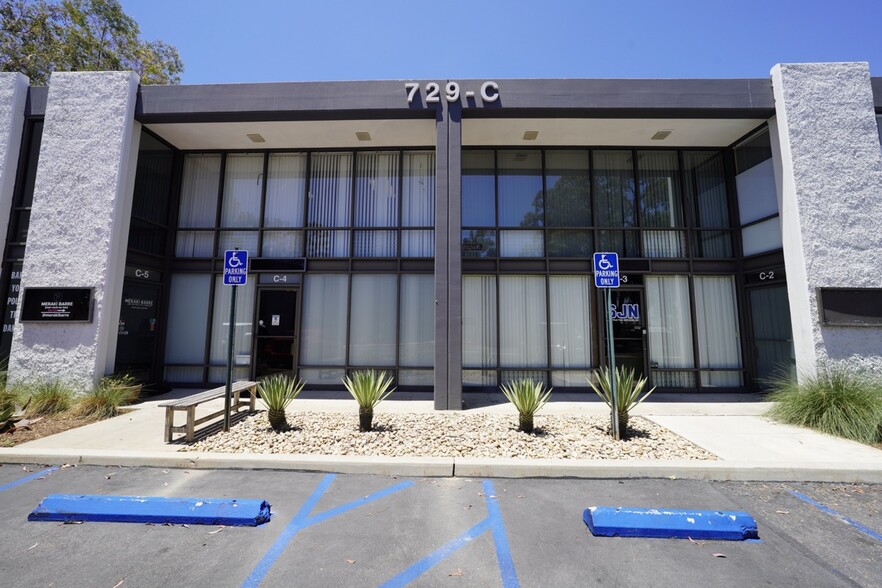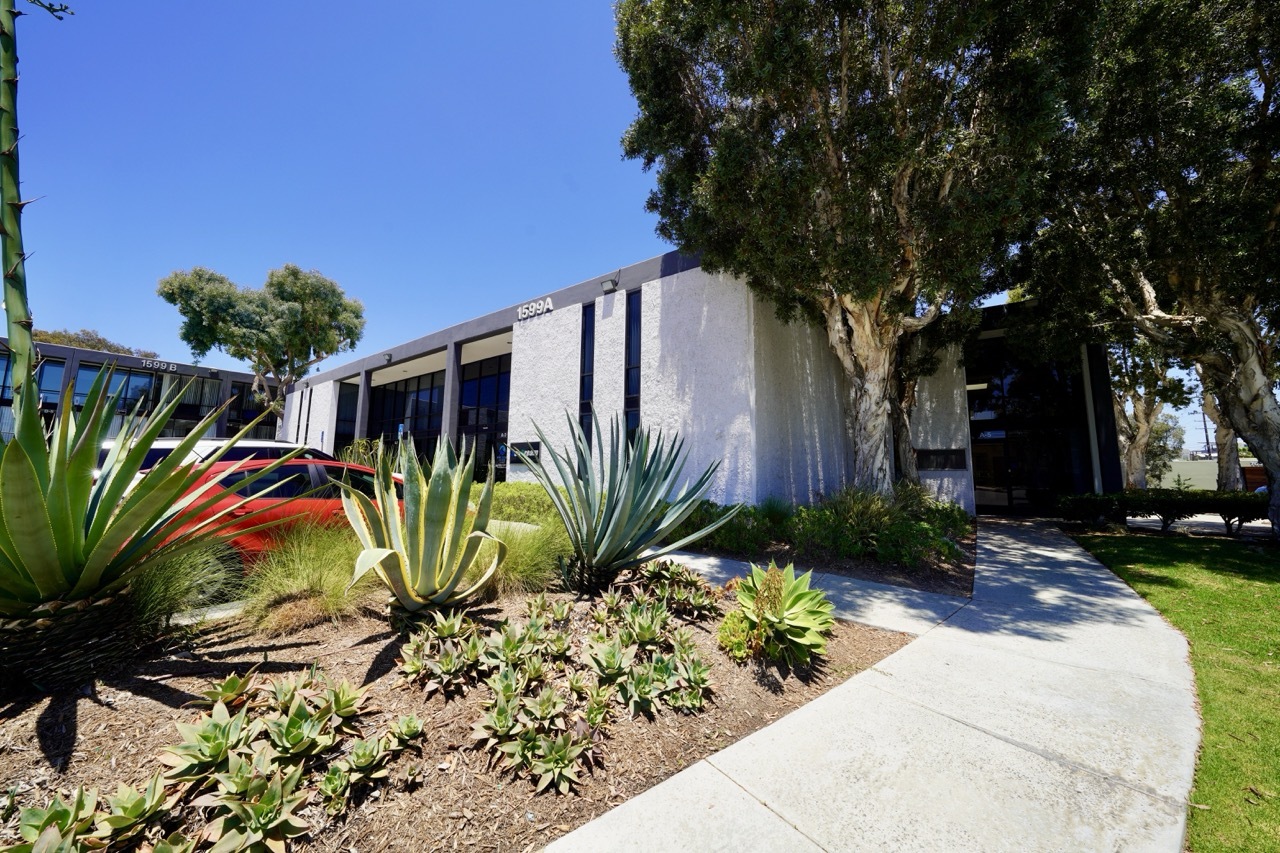
This feature is unavailable at the moment.
We apologize, but the feature you are trying to access is currently unavailable. We are aware of this issue and our team is working hard to resolve the matter.
Please check back in a few minutes. We apologize for the inconvenience.
- LoopNet Team
thank you

Your email has been sent!
NEWPORT MESA CENTRE Costa Mesa, CA 92627
1,800 - 7,800 SF of Flex Space Available



PARK HIGHLIGHTS
- Proximity to 17th Street, Hoag Hospital, and Newport Beach
- Immediate access to hundreds of local businesses and amenities
- Private office and warehouse suites amongst a professionally managed business park
PARK FACTS
| Total Space Available | 7,800 SF | Park Type | Industrial Park |
| Total Space Available | 7,800 SF |
| Park Type | Industrial Park |
ALL AVAILABLE SPACES(4)
Display Rental Rate as
- SPACE
- SIZE
- TERM
- RENTAL RATE
- SPACE USE
- CONDITION
- AVAILABLE
Reception - 3 Window Offices - 2 Restrooms - Coffee Bar - Storage Closet - Ground-Level Truck Door - Approximately 960 sq. ft. of Full-Height Warehouse - Part of a Professionally Managed Business Park
- Lease rate does not include utilities, property expenses or building services
- 1 Drive Bay
- Private Restrooms
- 3 Window Offices
- Ground-Level Truck Door
- Includes 840 SF of dedicated office space
- Reception Area
- Professional Lease
- Storage Closet
| Space | Size | Term | Rental Rate | Space Use | Condition | Available |
| 1st Floor - A-5 | 1,800 SF | 3-5 Years | $21.48 /SF/YR $1.79 /SF/MO $38,664 /YR $3,222 /MO | Flex | Full Build-Out | Now |
729 W 16th St - 1st Floor - A-5
- SPACE
- SIZE
- TERM
- RENTAL RATE
- SPACE USE
- CONDITION
- AVAILABLE
Reception - 2 Window Offices - 2 Restrooms - Coffee Bar - Storage Closet - Ground-Level Truck Door - Approximately 1,000 sq. ft. of Full-Height Warehouse - Part of a Professionally Managed Business Park
- Lease rate does not include utilities, property expenses or building services
- Reception Area
- Professional Lease
- Coffee Bar
- Includes 1,000 SF of dedicated office space
- Private Restrooms
- 2 Window Offices
- Storage Closet
Reception - 2 Window Offices - 2 Restrooms - Ground-Level Truck Door - Approximately 1,060 sq. ft. of Full-Height Warehouse - Part of a Professionally Managed Business Park -
- Lease rate does not include utilities, property expenses or building services
- 1 Drive Bay
- Private Restrooms
- 2 Window Offices
- Ground-Level Truck Door
- Includes 940 SF of dedicated office space
- Reception Area
- Professional Lease
- 2 Restrooms
Reception - Window Office - 2 Restrooms - Coffee Bar - Storage Closet - Ground-Level Truck Door - Approximately 1,000 sq. ft. of Full-Height Warehouse - Part of a Professionally Managed Business Park
- Lease rate does not include utilities, property expenses or building services
- 1 Drive Bay
- Private Restrooms
- Window Office
- Coffee Bar
- Includes 1,000 SF of dedicated office space
- Reception Area
- Professional Lease
- 2 Restrooms
| Space | Size | Term | Rental Rate | Space Use | Condition | Available |
| 1st Floor - B-10 | 2,000 SF | 3 Years | $21.00 /SF/YR $1.75 /SF/MO $42,000 /YR $3,500 /MO | Flex | - | Now |
| 1st Floor - B-3 | 2,000 SF | 3-5 Years | $21.48 /SF/YR $1.79 /SF/MO $42,960 /YR $3,580 /MO | Flex | Full Build-Out | Now |
| 1st Floor - B-9 | 2,000 SF | Negotiable | $21.00 /SF/YR $1.75 /SF/MO $42,000 /YR $3,500 /MO | Flex | Full Build-Out | Now |
729 W 16th St - 1st Floor - B-10
729 W 16th St - 1st Floor - B-3
729 W 16th St - 1st Floor - B-9
729 W 16th St - 1st Floor - A-5
| Size | 1,800 SF |
| Term | 3-5 Years |
| Rental Rate | $21.48 /SF/YR |
| Space Use | Flex |
| Condition | Full Build-Out |
| Available | Now |
Reception - 3 Window Offices - 2 Restrooms - Coffee Bar - Storage Closet - Ground-Level Truck Door - Approximately 960 sq. ft. of Full-Height Warehouse - Part of a Professionally Managed Business Park
- Lease rate does not include utilities, property expenses or building services
- Includes 840 SF of dedicated office space
- 1 Drive Bay
- Reception Area
- Private Restrooms
- Professional Lease
- 3 Window Offices
- Storage Closet
- Ground-Level Truck Door
729 W 16th St - 1st Floor - B-10
| Size | 2,000 SF |
| Term | 3 Years |
| Rental Rate | $21.00 /SF/YR |
| Space Use | Flex |
| Condition | - |
| Available | Now |
Reception - 2 Window Offices - 2 Restrooms - Coffee Bar - Storage Closet - Ground-Level Truck Door - Approximately 1,000 sq. ft. of Full-Height Warehouse - Part of a Professionally Managed Business Park
- Lease rate does not include utilities, property expenses or building services
- Includes 1,000 SF of dedicated office space
- Reception Area
- Private Restrooms
- Professional Lease
- 2 Window Offices
- Coffee Bar
- Storage Closet
729 W 16th St - 1st Floor - B-3
| Size | 2,000 SF |
| Term | 3-5 Years |
| Rental Rate | $21.48 /SF/YR |
| Space Use | Flex |
| Condition | Full Build-Out |
| Available | Now |
Reception - 2 Window Offices - 2 Restrooms - Ground-Level Truck Door - Approximately 1,060 sq. ft. of Full-Height Warehouse - Part of a Professionally Managed Business Park -
- Lease rate does not include utilities, property expenses or building services
- Includes 940 SF of dedicated office space
- 1 Drive Bay
- Reception Area
- Private Restrooms
- Professional Lease
- 2 Window Offices
- 2 Restrooms
- Ground-Level Truck Door
729 W 16th St - 1st Floor - B-9
| Size | 2,000 SF |
| Term | Negotiable |
| Rental Rate | $21.00 /SF/YR |
| Space Use | Flex |
| Condition | Full Build-Out |
| Available | Now |
Reception - Window Office - 2 Restrooms - Coffee Bar - Storage Closet - Ground-Level Truck Door - Approximately 1,000 sq. ft. of Full-Height Warehouse - Part of a Professionally Managed Business Park
- Lease rate does not include utilities, property expenses or building services
- Includes 1,000 SF of dedicated office space
- 1 Drive Bay
- Reception Area
- Private Restrooms
- Professional Lease
- Window Office
- 2 Restrooms
- Coffee Bar
PARK OVERVIEW
Newport-Mesa Center is an office/flex property consisting of 5 two-story buildings totaling 67,935 square feet. The property offers great frontage on Superior Avenue. Newport-Mesa Center is conveniently located near Newport Beach with easy access to the 55 freeway and Balboa Peninsula.
Presented by

NEWPORT MESA CENTRE | Costa Mesa, CA 92627
Hmm, there seems to have been an error sending your message. Please try again.
Thanks! Your message was sent.










