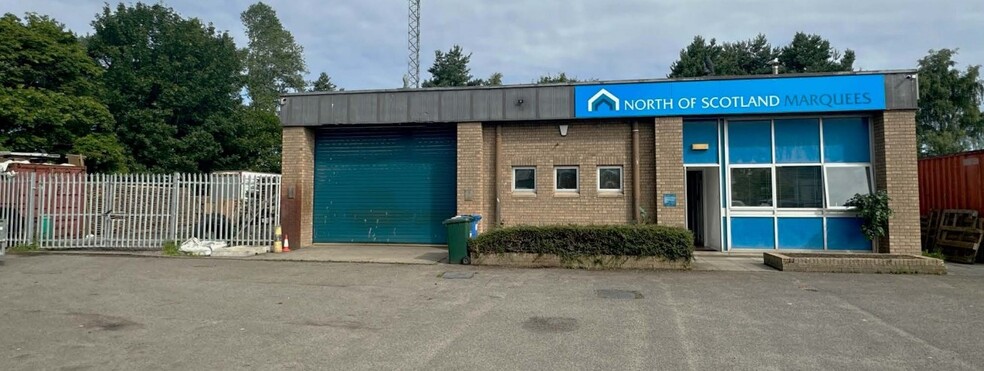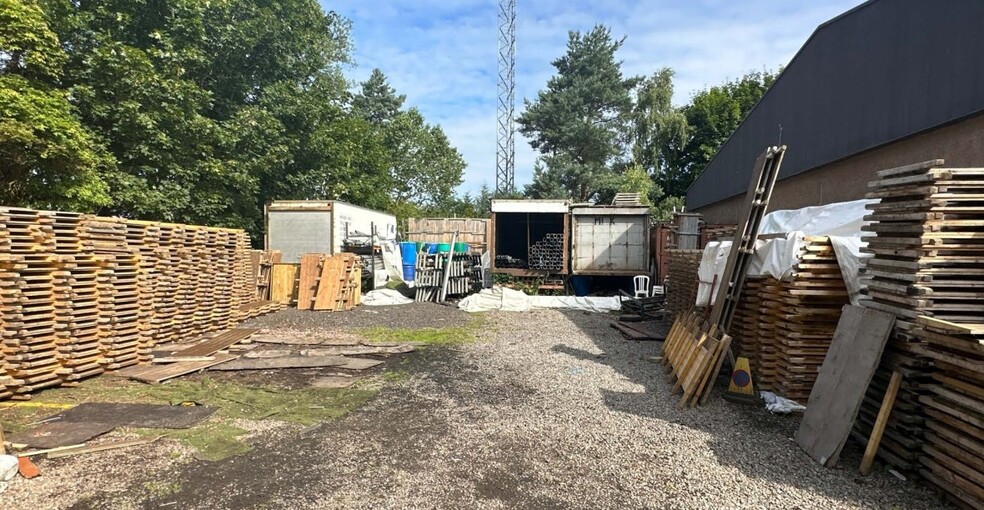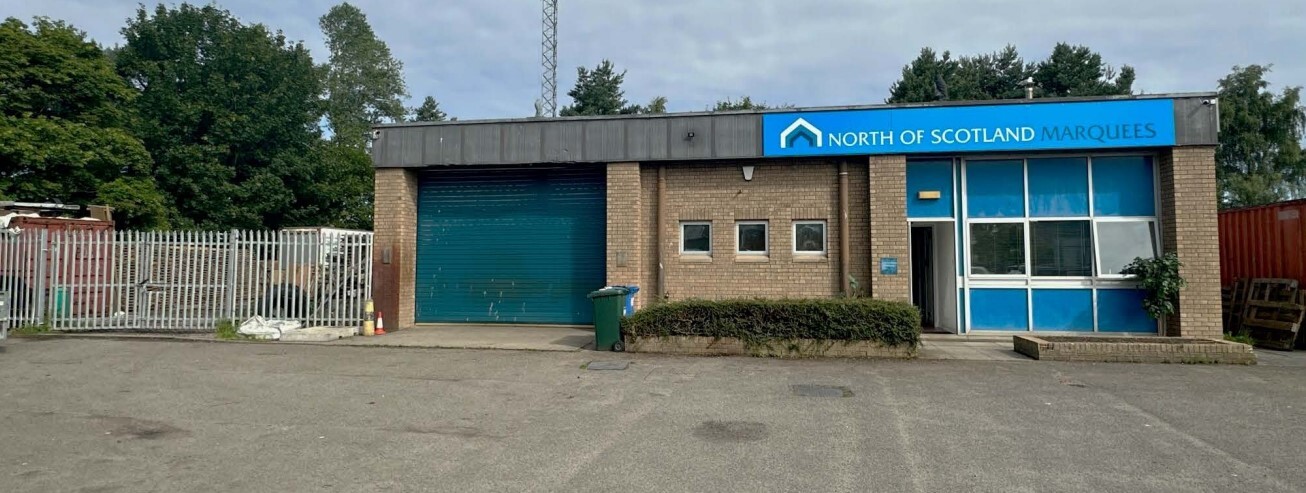
This feature is unavailable at the moment.
We apologize, but the feature you are trying to access is currently unavailable. We are aware of this issue and our team is working hard to resolve the matter.
Please check back in a few minutes. We apologize for the inconvenience.
- LoopNet Team
thank you

Your email has been sent!
15C Tom Semple Rd
3,686 SF of Industrial Space Available in Nairn IV12 5QW


Highlights
- Easy access to A96 trunk road
- Low building site coverage (16%)
- Adjacent to Screwfix
Features
all available space(1)
Display Rental Rate as
- Space
- Size
- Term
- Rental Rate
- Space Use
- Condition
- Available
Internally, there is a clear span warehouse together with a modern office/reception, store and staff welfare facilities plus mezzanine storage. The subjects have the benefit of oil-fired space heating.
- Use Class: Class 5
- Central Heating System
- Modern office/reception
- 1 Drive Bay
- Clear span warehouse
- Mezzanine storage
| Space | Size | Term | Rental Rate | Space Use | Condition | Available |
| Ground | 3,686 SF | Negotiable | $11.34 /SF/YR $0.95 /SF/MO $122.11 /m²/YR $10.18 /m²/MO $3,485 /MO $41,816 /YR | Industrial | Full Build-Out | Pending |
Ground
| Size |
| 3,686 SF |
| Term |
| Negotiable |
| Rental Rate |
| $11.34 /SF/YR $0.95 /SF/MO $122.11 /m²/YR $10.18 /m²/MO $3,485 /MO $41,816 /YR |
| Space Use |
| Industrial |
| Condition |
| Full Build-Out |
| Available |
| Pending |
Ground
| Size | 3,686 SF |
| Term | Negotiable |
| Rental Rate | $11.34 /SF/YR |
| Space Use | Industrial |
| Condition | Full Build-Out |
| Available | Pending |
Internally, there is a clear span warehouse together with a modern office/reception, store and staff welfare facilities plus mezzanine storage. The subjects have the benefit of oil-fired space heating.
- Use Class: Class 5
- 1 Drive Bay
- Central Heating System
- Clear span warehouse
- Modern office/reception
- Mezzanine storage
Property Overview
The subject themselves are located to the west boundary of the Balmakeith Industrial Estate and can be accessed via Forres Road (A96). Neighbouring occupiers include Screwfix, Henderson Garage, Howdens Joinery and Retail Solutions Scotland. The subjects comprise a standalone industrial unit of steel portal frame construction, built to a clear internal heigh of approximately 3.35m. The walls are infilled with rendered brick and facing blocks. The roof is pitched and clad with insulated profile metal sheets incorporating translucent rooflights. The front elevation includes a staff/customer pedestrian access coupled with an electrically operated vehicle roller shutter door (4.6m wide x 3.30m high).
Industrial FACILITY FACTS
Learn More About Renting Industrial Properties
Presented by

15C Tom Semple Rd
Hmm, there seems to have been an error sending your message. Please try again.
Thanks! Your message was sent.






