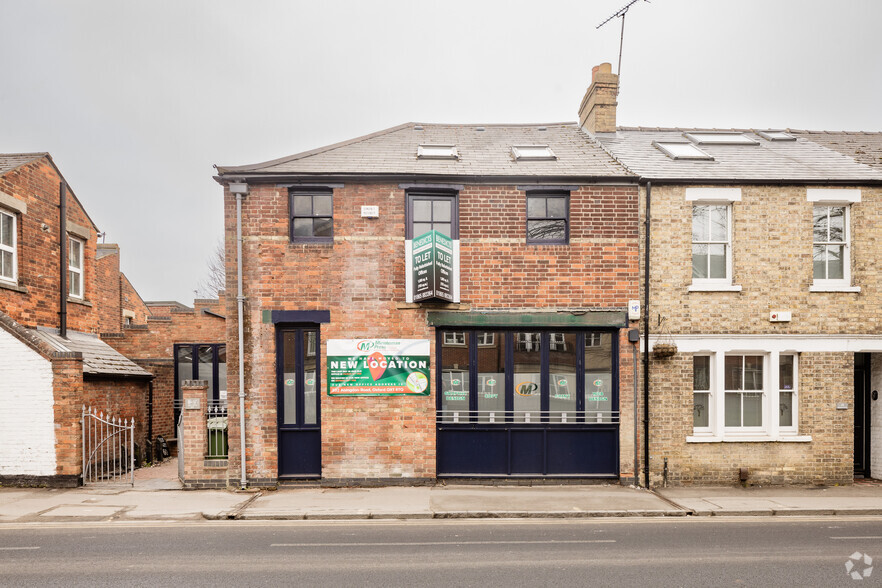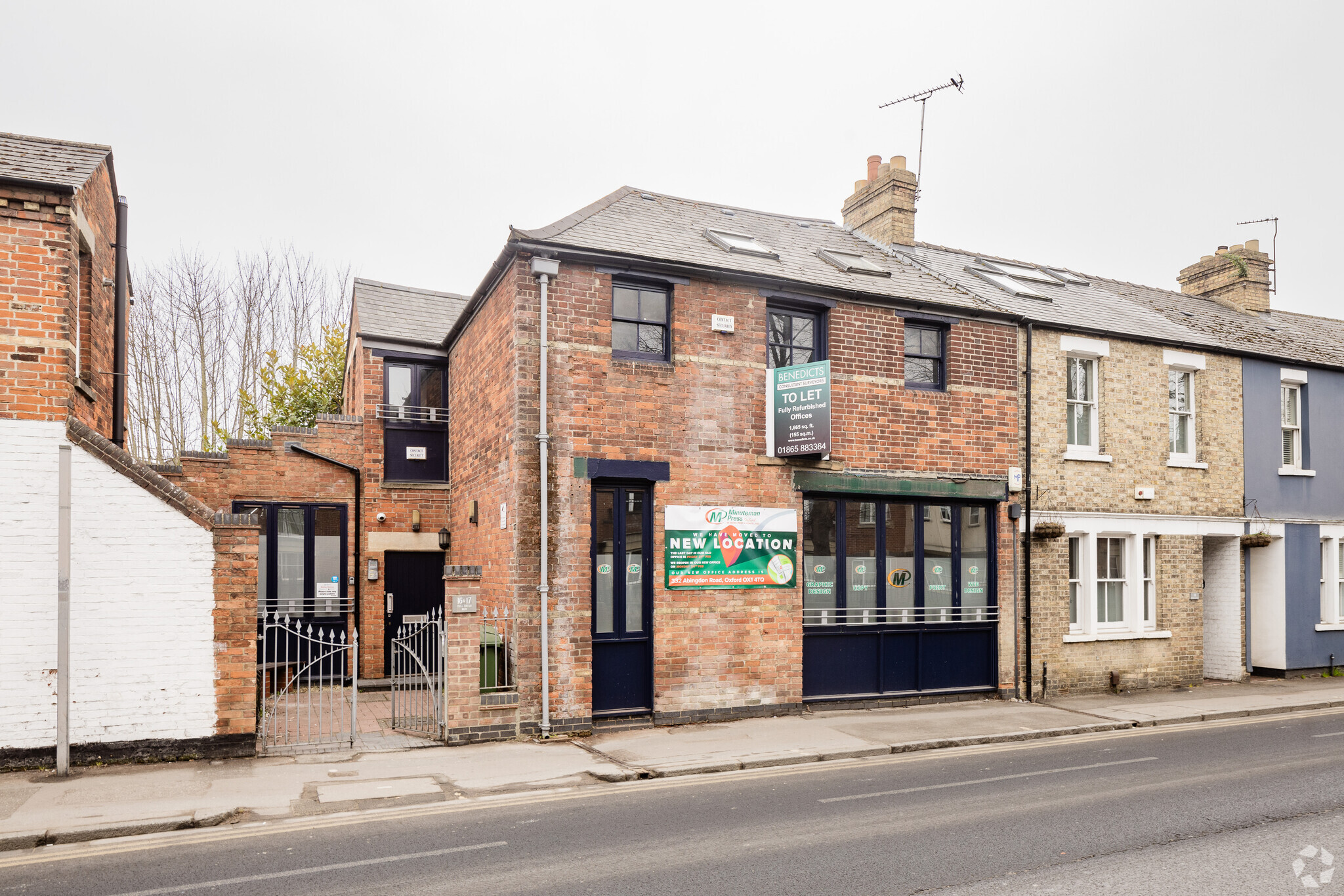16-17 Hollybush Row 200 - 1,665 SF of Office Space Available in Oxford OX1 1JH


HIGHLIGHTS
- Good road connections
- Close to Oxford town centre
- Amenities nearby
ALL AVAILABLE SPACES(3)
Display Rental Rate as
- SPACE
- SIZE
- TERM
- RENTAL RATE
- SPACE USE
- CONDITION
- AVAILABLE
The property offers premium office accommodation in the heart of Oxford. It comprises a fully-refurbished, two-storey Victorian building, subsequently extended to provide a single storey reception area. Internally the accommodation is very well presented with new flooring, LED lighting, kitchenettes and exposed timbers. It is arranged to provide three open plan office suites.
- Use Class: E
- Open Floor Plan Layout
- Can be combined with additional space(s) for up to 1,665 SF of adjacent space
- Natural Light
- Demised WC facilities
- Hardwood Floors
- Wc/staff amenities
- Partially Built-Out as Standard Office
- Fits 2 - 5 People
- Secure Storage
- Energy Performance Rating - C
- Open-Plan
- Lots of natural light
- Exposed timbers
The property offers premium office accommodation in the heart of Oxford. It comprises a fully-refurbished, two-storey Victorian building, subsequently extended to provide a single storey reception area. Internally the accommodation is very well presented with new flooring, LED lighting, kitchenettes and exposed timbers. It is arranged to provide three open plan office suites.
- Use Class: E
- Open Floor Plan Layout
- Can be combined with additional space(s) for up to 1,665 SF of adjacent space
- Natural Light
- Demised WC facilities
- Hardwood Floors
- Wc/staff amenities
- Partially Built-Out as Standard Office
- Fits 1 - 2 People
- Secure Storage
- Energy Performance Rating - C
- Open-Plan
- Lots of natural light
- Exposed timbers
The property offers premium office accommodation in the heart of Oxford. It comprises a fully-refurbished, two-storey Victorian building, subsequently extended to provide a single storey reception area. Internally the accommodation is very well presented with new flooring, LED lighting, kitchenettes and exposed timbers. It is arranged to provide three open plan office suites.
- Use Class: E
- Open Floor Plan Layout
- Can be combined with additional space(s) for up to 1,665 SF of adjacent space
- Natural Light
- Demised WC facilities
- Hardwood Floors
- Wc/staff amenities
- Partially Built-Out as Standard Office
- Fits 3 - 7 People
- Secure Storage
- Energy Performance Rating - C
- Open-Plan
- Lots of natural light
- Exposed timbers
| Space | Size | Term | Rental Rate | Space Use | Condition | Available |
| Ground, Ste Suite 1 | 600 SF | Negotiable | $59.91 /SF/YR | Office | Partial Build-Out | Now |
| Ground, Ste Suite 2 | 200 SF | Negotiable | $59.91 /SF/YR | Office | Partial Build-Out | Now |
| 1st Floor, Ste Suite 3 | 865 SF | Negotiable | $59.91 /SF/YR | Office | Partial Build-Out | Now |
Ground, Ste Suite 1
| Size |
| 600 SF |
| Term |
| Negotiable |
| Rental Rate |
| $59.91 /SF/YR |
| Space Use |
| Office |
| Condition |
| Partial Build-Out |
| Available |
| Now |
Ground, Ste Suite 2
| Size |
| 200 SF |
| Term |
| Negotiable |
| Rental Rate |
| $59.91 /SF/YR |
| Space Use |
| Office |
| Condition |
| Partial Build-Out |
| Available |
| Now |
1st Floor, Ste Suite 3
| Size |
| 865 SF |
| Term |
| Negotiable |
| Rental Rate |
| $59.91 /SF/YR |
| Space Use |
| Office |
| Condition |
| Partial Build-Out |
| Available |
| Now |
PROPERTY OVERVIEW
Renowned for its university connections, the historic City of Oxford is a major commercial centre, offering the dual advantages of an attractive working environment and excellent communications on a local and national level. The property is located on Hollybush Row, a prime city centre position offering outstanding connectivity, making it a perfect choice for businesses seeking convenience and a high-quality working environment.
- Energy Performance Rating - C
- Storage Space
- Central Heating
- Demised WC facilities
- Air Conditioning





