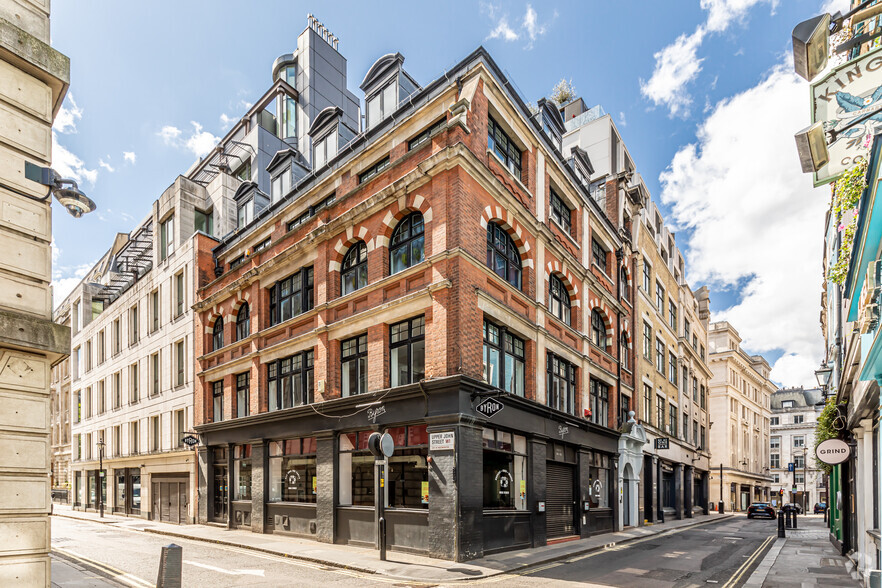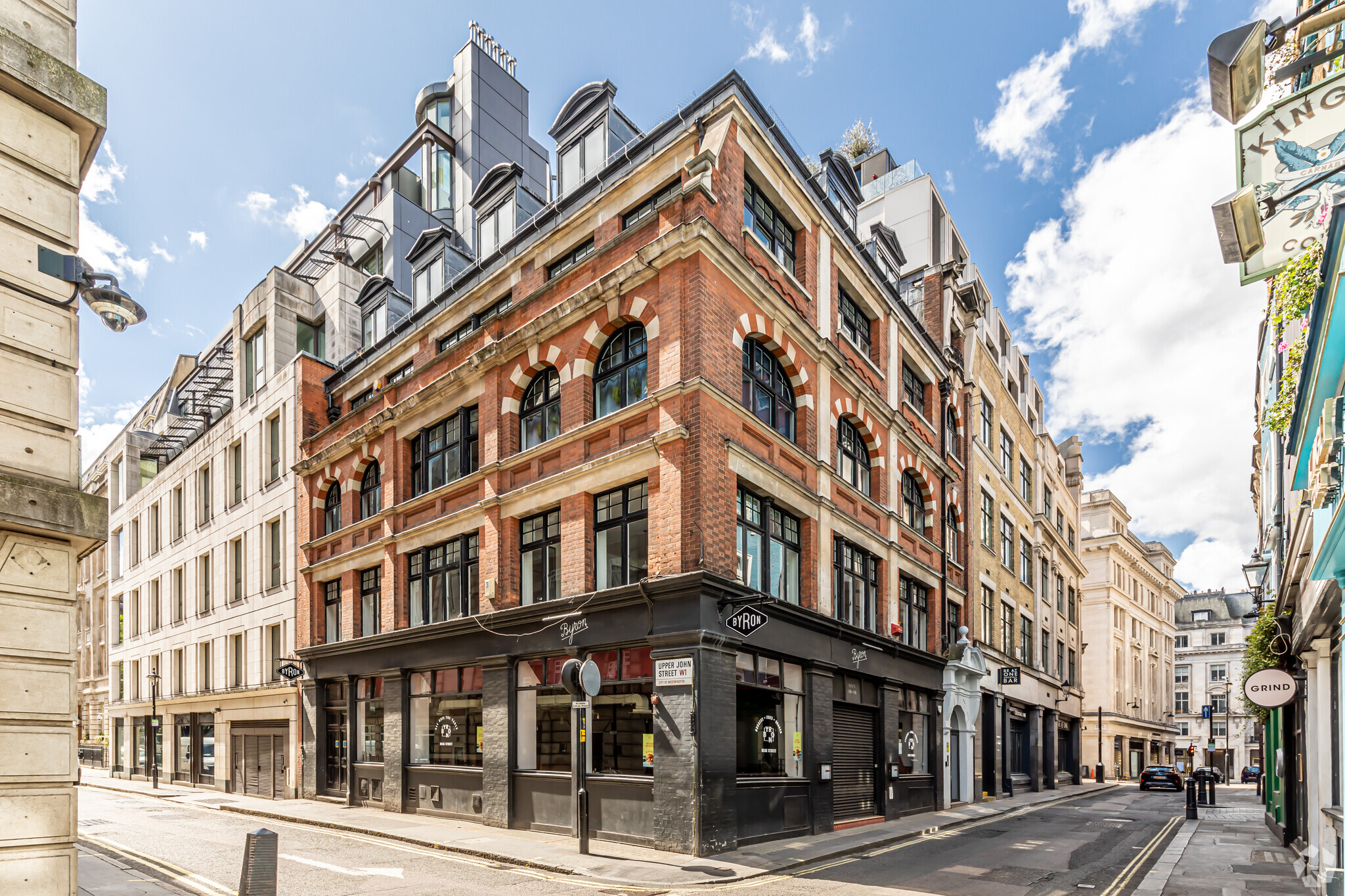
This feature is unavailable at the moment.
We apologize, but the feature you are trying to access is currently unavailable. We are aware of this issue and our team is working hard to resolve the matter.
Please check back in a few minutes. We apologize for the inconvenience.
- LoopNet Team
thank you

Your email has been sent!
Hardy House 16-18 Beak St
654 - 5,506 SF of Office Space Available in London W1F 9RD

Highlights
- The property is located at the junction of Beak Street with Upper John Street which leads into Golden Square
- Located in the heart of Soho, Beak Street is situated between Carnaby Street and Golden Square
- Piccadilly Circus and Oxford Circus underground stations are within easy walking distance with numerous bus routes passing close by on Regent Street
all available spaces(4)
Display Rental Rate as
- Space
- Size
- Term
- Rental Rate
- Space Use
- Condition
- Available
The floors have undergone a full refurbishment and are delivered as a fully fitted, plug and play office space with the following amenities; Open plan workstations, kitchens, break out areas, crittal style meeting rooms, reception area, fibre broadband and demised WC’s. The common parts have also been repositioned and a new lift servicing all floors has been installed.
- Use Class: E
- Mostly Open Floor Plan Layout
- Space is in Excellent Condition
- Reception Area
- Wi-Fi Connectivity
- Energy Performance Rating - B
- Fully refurbished
- New passenger lift
- Repositioned entrance
- Fully Built-Out as Standard Office
- Fits 5 - 14 People
- Plug & Play
- Kitchen
- Elevator Access
- Demised WC facilities
- Plug and Play
- New bathrooms
The floors have undergone a full refurbishment and are delivered as a fully fitted, plug and play office space with the following amenities; Open plan workstations, kitchens, break out areas, crittal style meeting rooms, reception area, fibre broadband and demised WC’s. The common parts have also been repositioned and a new lift servicing all floors has been installed.
- Use Class: E
- Mostly Open Floor Plan Layout
- Space is in Excellent Condition
- Can be combined with additional space(s) for up to 3,778 SF of adjacent space
- Kitchen
- Elevator Access
- Demised WC facilities
- Plug and Play
- New bathrooms
- Fully Built-Out as Standard Office
- Fits 2 - 6 People
- Plug & Play
- Reception Area
- Wi-Fi Connectivity
- Energy Performance Rating - B
- Fully refurbished
- New passenger lift
- Repositioned entrance
The floors have undergone a full refurbishment and are delivered as a fully fitted, plug and play office space with the following amenities; Open plan workstations, kitchens, break out areas, crittal style meeting rooms, reception area, fibre broadband and demised WC’s. The common parts have also been repositioned and a new lift servicing all floors has been installed.
- Use Class: E
- Mostly Open Floor Plan Layout
- Space is in Excellent Condition
- Can be combined with additional space(s) for up to 3,778 SF of adjacent space
- Kitchen
- Elevator Access
- Demised WC facilities
- Plug and Play
- New bathrooms
- Fully Built-Out as Standard Office
- Fits 5 - 14 People
- Plug & Play
- Reception Area
- Wi-Fi Connectivity
- Energy Performance Rating - B
- Fully refurbished
- New passenger lift
- Repositioned entrance
The floors have undergone a full refurbishment and are delivered as a fully fitted, plug and play office space with the following amenities; Open plan workstations, kitchens, break out areas, crittal style meeting rooms, reception area, fibre broadband and demised WC’s. The common parts have also been repositioned and a new lift servicing all floors has been installed.
- Use Class: E
- Mostly Open Floor Plan Layout
- Space is in Excellent Condition
- Can be combined with additional space(s) for up to 3,778 SF of adjacent space
- Kitchen
- Elevator Access
- Demised WC facilities
- Plug and Play
- New bathrooms
- Fully Built-Out as Standard Office
- Fits 4 - 12 People
- Plug & Play
- Reception Area
- Wi-Fi Connectivity
- Energy Performance Rating - B
- Fully refurbished
- New passenger lift
- Repositioned entrance
| Space | Size | Term | Rental Rate | Space Use | Condition | Available |
| 1st Floor | 1,728 SF | Negotiable | $115.72 /SF/YR $9.64 /SF/MO $199,970 /YR $16,664 /MO | Office | Full Build-Out | Pending |
| Mezzanine | 654 SF | Negotiable | $115.72 /SF/YR $9.64 /SF/MO $75,683 /YR $6,307 /MO | Office | Full Build-Out | 30 Days |
| 3rd Floor | 1,663 SF | Negotiable | $115.72 /SF/YR $9.64 /SF/MO $192,448 /YR $16,037 /MO | Office | Full Build-Out | 30 Days |
| 4th Floor | 1,461 SF | Negotiable | $115.72 /SF/YR $9.64 /SF/MO $169,072 /YR $14,089 /MO | Office | Full Build-Out | 30 Days |
1st Floor
| Size |
| 1,728 SF |
| Term |
| Negotiable |
| Rental Rate |
| $115.72 /SF/YR $9.64 /SF/MO $199,970 /YR $16,664 /MO |
| Space Use |
| Office |
| Condition |
| Full Build-Out |
| Available |
| Pending |
Mezzanine
| Size |
| 654 SF |
| Term |
| Negotiable |
| Rental Rate |
| $115.72 /SF/YR $9.64 /SF/MO $75,683 /YR $6,307 /MO |
| Space Use |
| Office |
| Condition |
| Full Build-Out |
| Available |
| 30 Days |
3rd Floor
| Size |
| 1,663 SF |
| Term |
| Negotiable |
| Rental Rate |
| $115.72 /SF/YR $9.64 /SF/MO $192,448 /YR $16,037 /MO |
| Space Use |
| Office |
| Condition |
| Full Build-Out |
| Available |
| 30 Days |
4th Floor
| Size |
| 1,461 SF |
| Term |
| Negotiable |
| Rental Rate |
| $115.72 /SF/YR $9.64 /SF/MO $169,072 /YR $14,089 /MO |
| Space Use |
| Office |
| Condition |
| Full Build-Out |
| Available |
| 30 Days |
1st Floor
| Size | 1,728 SF |
| Term | Negotiable |
| Rental Rate | $115.72 /SF/YR |
| Space Use | Office |
| Condition | Full Build-Out |
| Available | Pending |
The floors have undergone a full refurbishment and are delivered as a fully fitted, plug and play office space with the following amenities; Open plan workstations, kitchens, break out areas, crittal style meeting rooms, reception area, fibre broadband and demised WC’s. The common parts have also been repositioned and a new lift servicing all floors has been installed.
- Use Class: E
- Fully Built-Out as Standard Office
- Mostly Open Floor Plan Layout
- Fits 5 - 14 People
- Space is in Excellent Condition
- Plug & Play
- Reception Area
- Kitchen
- Wi-Fi Connectivity
- Elevator Access
- Energy Performance Rating - B
- Demised WC facilities
- Fully refurbished
- Plug and Play
- New passenger lift
- New bathrooms
- Repositioned entrance
Mezzanine
| Size | 654 SF |
| Term | Negotiable |
| Rental Rate | $115.72 /SF/YR |
| Space Use | Office |
| Condition | Full Build-Out |
| Available | 30 Days |
The floors have undergone a full refurbishment and are delivered as a fully fitted, plug and play office space with the following amenities; Open plan workstations, kitchens, break out areas, crittal style meeting rooms, reception area, fibre broadband and demised WC’s. The common parts have also been repositioned and a new lift servicing all floors has been installed.
- Use Class: E
- Fully Built-Out as Standard Office
- Mostly Open Floor Plan Layout
- Fits 2 - 6 People
- Space is in Excellent Condition
- Plug & Play
- Can be combined with additional space(s) for up to 3,778 SF of adjacent space
- Reception Area
- Kitchen
- Wi-Fi Connectivity
- Elevator Access
- Energy Performance Rating - B
- Demised WC facilities
- Fully refurbished
- Plug and Play
- New passenger lift
- New bathrooms
- Repositioned entrance
3rd Floor
| Size | 1,663 SF |
| Term | Negotiable |
| Rental Rate | $115.72 /SF/YR |
| Space Use | Office |
| Condition | Full Build-Out |
| Available | 30 Days |
The floors have undergone a full refurbishment and are delivered as a fully fitted, plug and play office space with the following amenities; Open plan workstations, kitchens, break out areas, crittal style meeting rooms, reception area, fibre broadband and demised WC’s. The common parts have also been repositioned and a new lift servicing all floors has been installed.
- Use Class: E
- Fully Built-Out as Standard Office
- Mostly Open Floor Plan Layout
- Fits 5 - 14 People
- Space is in Excellent Condition
- Plug & Play
- Can be combined with additional space(s) for up to 3,778 SF of adjacent space
- Reception Area
- Kitchen
- Wi-Fi Connectivity
- Elevator Access
- Energy Performance Rating - B
- Demised WC facilities
- Fully refurbished
- Plug and Play
- New passenger lift
- New bathrooms
- Repositioned entrance
4th Floor
| Size | 1,461 SF |
| Term | Negotiable |
| Rental Rate | $115.72 /SF/YR |
| Space Use | Office |
| Condition | Full Build-Out |
| Available | 30 Days |
The floors have undergone a full refurbishment and are delivered as a fully fitted, plug and play office space with the following amenities; Open plan workstations, kitchens, break out areas, crittal style meeting rooms, reception area, fibre broadband and demised WC’s. The common parts have also been repositioned and a new lift servicing all floors has been installed.
- Use Class: E
- Fully Built-Out as Standard Office
- Mostly Open Floor Plan Layout
- Fits 4 - 12 People
- Space is in Excellent Condition
- Plug & Play
- Can be combined with additional space(s) for up to 3,778 SF of adjacent space
- Reception Area
- Kitchen
- Wi-Fi Connectivity
- Elevator Access
- Energy Performance Rating - B
- Demised WC facilities
- Fully refurbished
- Plug and Play
- New passenger lift
- New bathrooms
- Repositioned entrance
Property Overview
The property comprises a corner sited building of masonry construction arranged over six floors with retail space on the basement and ground floors and office space above. The property is located at the junction of Beak Street with Upper John Street which leads into Golden Square. Piccadilly Circus and Oxford Circus underground stations are within easy walking distance with numerous bus routes passing close by on Regent Street.
- 24 Hour Access
- Atrium
- Bus Line
- Metro/Subway
- Raised Floor
- Restaurant
- Security System
- Signage
- Accent Lighting
- Recessed Lighting
- Air Conditioning
- Balcony
PROPERTY FACTS
Presented by

Hardy House | 16-18 Beak St
Hmm, there seems to have been an error sending your message. Please try again.
Thanks! Your message was sent.






