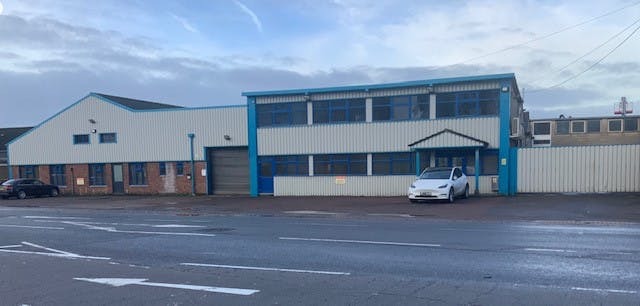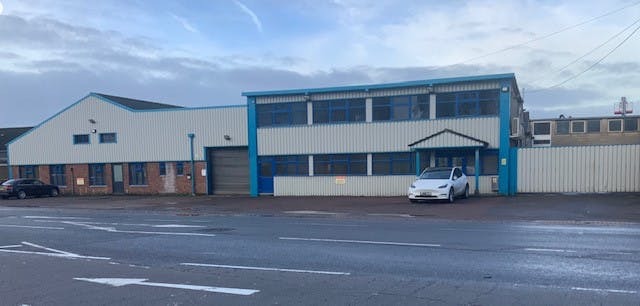
This feature is unavailable at the moment.
We apologize, but the feature you are trying to access is currently unavailable. We are aware of this issue and our team is working hard to resolve the matter.
Please check back in a few minutes. We apologize for the inconvenience.
- LoopNet Team
thank you

Your email has been sent!
16-18 Hempsted Ln
2,592 - 16,550 SF of Industrial Space Available in Gloucester GL2 5JD

Highlights
- Easy walking distance of Gloucester Quays
- Yard areas
- Close links to the M5, A40, A38 and the A417
all available spaces(2)
Display Rental Rate as
- Space
- Size
- Term
- Rental Rate
- Space Use
- Condition
- Available
The premises comprises of three major workshop areas, together with offices and services. Additionally, it benefits from several loading doors and yard areas. Formally used as an engineering facility providing an ideal opportunity to locate in this central location. An ideal opportunity to utilise as a whole or split into numerous units. Please note that the premises benefits from two property Titles. The building is a mixture of portal framed space and a warehouse with a truss roof. The modern frontage makes it easily identifiable from the ring road.
- Use Class: B2
- Can be combined with additional space(s) for up to 16,550 SF of adjacent space
- Modern frontage
- Several loading doors
- Includes 1,455 SF of dedicated office space
- Energy Performance Rating - C
- Offices
The premises comprises of three major workshop areas, together with offices and services. Additionally, it benefits from several loading doors and yard areas. Formally used as an engineering facility providing an ideal opportunity to locate in this central location. An ideal opportunity to utilise as a whole or split into numerous units. Please note that the premises benefits from two property Titles. The building is a mixture of portal framed space and a warehouse with a truss roof. The modern frontage makes it easily identifiable from the ring road.
- Use Class: B2
- Can be combined with additional space(s) for up to 16,550 SF of adjacent space
- Modern frontage
- Several loading doors
- Includes 1,455 SF of dedicated office space
- Energy Performance Rating - C
- Offices
| Space | Size | Term | Rental Rate | Space Use | Condition | Available |
| Ground | 13,958 SF | Negotiable | $7.60 /SF/YR $0.63 /SF/MO $81.85 /m²/YR $6.82 /m²/MO $8,845 /MO $106,144 /YR | Industrial | Shell Space | Now |
| 1st Floor | 2,592 SF | Negotiable | $7.60 /SF/YR $0.63 /SF/MO $81.85 /m²/YR $6.82 /m²/MO $1,643 /MO $19,711 /YR | Industrial | Shell Space | Now |
Ground
| Size |
| 13,958 SF |
| Term |
| Negotiable |
| Rental Rate |
| $7.60 /SF/YR $0.63 /SF/MO $81.85 /m²/YR $6.82 /m²/MO $8,845 /MO $106,144 /YR |
| Space Use |
| Industrial |
| Condition |
| Shell Space |
| Available |
| Now |
1st Floor
| Size |
| 2,592 SF |
| Term |
| Negotiable |
| Rental Rate |
| $7.60 /SF/YR $0.63 /SF/MO $81.85 /m²/YR $6.82 /m²/MO $1,643 /MO $19,711 /YR |
| Space Use |
| Industrial |
| Condition |
| Shell Space |
| Available |
| Now |
Ground
| Size | 13,958 SF |
| Term | Negotiable |
| Rental Rate | $7.60 /SF/YR |
| Space Use | Industrial |
| Condition | Shell Space |
| Available | Now |
The premises comprises of three major workshop areas, together with offices and services. Additionally, it benefits from several loading doors and yard areas. Formally used as an engineering facility providing an ideal opportunity to locate in this central location. An ideal opportunity to utilise as a whole or split into numerous units. Please note that the premises benefits from two property Titles. The building is a mixture of portal framed space and a warehouse with a truss roof. The modern frontage makes it easily identifiable from the ring road.
- Use Class: B2
- Includes 1,455 SF of dedicated office space
- Can be combined with additional space(s) for up to 16,550 SF of adjacent space
- Energy Performance Rating - C
- Modern frontage
- Offices
- Several loading doors
1st Floor
| Size | 2,592 SF |
| Term | Negotiable |
| Rental Rate | $7.60 /SF/YR |
| Space Use | Industrial |
| Condition | Shell Space |
| Available | Now |
The premises comprises of three major workshop areas, together with offices and services. Additionally, it benefits from several loading doors and yard areas. Formally used as an engineering facility providing an ideal opportunity to locate in this central location. An ideal opportunity to utilise as a whole or split into numerous units. Please note that the premises benefits from two property Titles. The building is a mixture of portal framed space and a warehouse with a truss roof. The modern frontage makes it easily identifiable from the ring road.
- Use Class: B2
- Includes 1,455 SF of dedicated office space
- Can be combined with additional space(s) for up to 16,550 SF of adjacent space
- Energy Performance Rating - C
- Modern frontage
- Offices
- Several loading doors
Property Overview
The premises is well located in Gloucester on the city ring road A430 Hempsted Lane. Located on the western side of Gloucester providing close links to the M5, A40, A38 and the A417. It is situated within easy walking distance of Gloucester Quays, Gloucester City Centre and benefits from Sainsbury’s opposite the site.
Industrial FACILITY FACTS
Learn More About Renting Industrial Properties
Presented by

16-18 Hempsted Ln
Hmm, there seems to have been an error sending your message. Please try again.
Thanks! Your message was sent.


