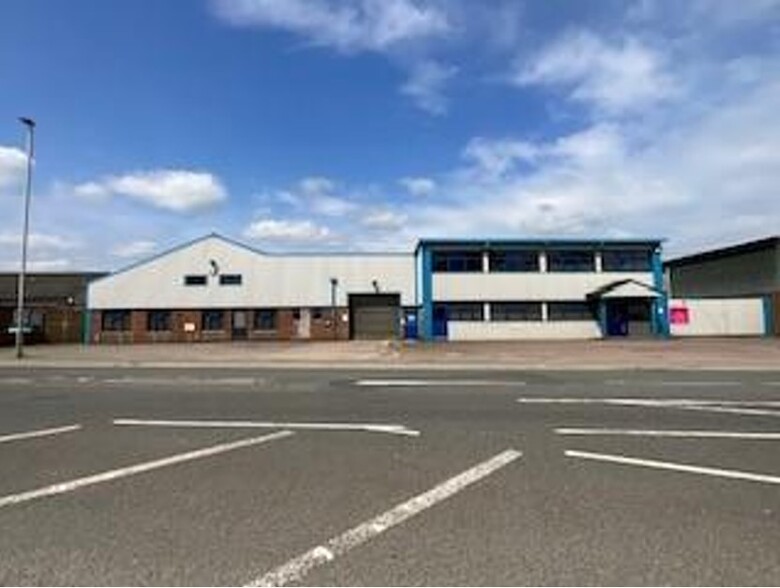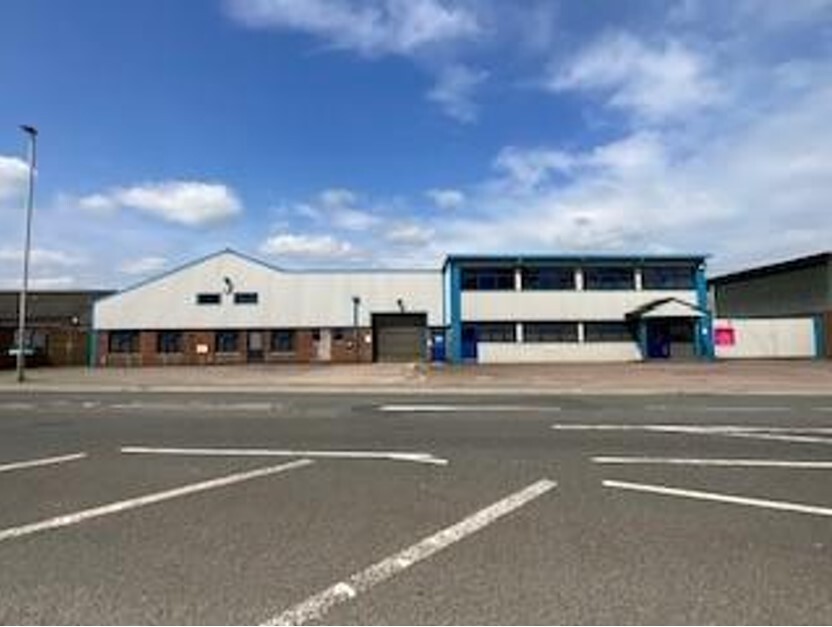
This feature is unavailable at the moment.
We apologize, but the feature you are trying to access is currently unavailable. We are aware of this issue and our team is working hard to resolve the matter.
Please check back in a few minutes. We apologize for the inconvenience.
- LoopNet Team
thank you

Your email has been sent!
16-18 Hempsted Ln
16,550 SF of Industrial Space Available in Gloucester GL2 5JD

HIGHLIGHTS
- Flexible warehouse, office and yard space
- Within easy walking distance of Gloucester Quays and Gloucester City Centre
- City ring road location
ALL AVAILABLE SPACE(1)
Display Rental Rate as
- SPACE
- SIZE
- TERM
- RENTAL RATE
- SPACE USE
- CONDITION
- AVAILABLE
The 2 spaces in this building must be leased together, for a total size of 16,550 SF (Contiguous Area):
Industrial space available for lease providing an ideal opportunity to locate in this central location. Multiple options, please see the attached plans. Rent on application. An ideal opportunity to utilise as a whole or split into numerous units. Please note that the premises benefits from two property Titles. Warehouse /workshop - 12,503.68 sq ft GF Office - 1,454.53 sq ft
- Use Class: B8
- Secure Storage
- Energy Performance Rating - C
- Several loading doors
- Formally used as an engineering facility
- Includes 1,455 SF of dedicated office space
- Demised WC facilities
- Yard
- Modern frontage
| Space | Size | Term | Rental Rate | Space Use | Condition | Available |
| Ground, 1st Floor | 16,550 SF | Negotiable | Upon Request Upon Request Upon Request Upon Request | Industrial | Partial Build-Out | Now |
Ground, 1st Floor
The 2 spaces in this building must be leased together, for a total size of 16,550 SF (Contiguous Area):
| Size |
|
Ground - 13,959 SF
1st Floor - 2,591 SF
|
| Term |
| Negotiable |
| Rental Rate |
| Upon Request Upon Request Upon Request Upon Request |
| Space Use |
| Industrial |
| Condition |
| Partial Build-Out |
| Available |
| Now |
Ground, 1st Floor
| Size |
Ground - 13,959 SF
1st Floor - 2,591 SF
|
| Term | Negotiable |
| Rental Rate | Upon Request |
| Space Use | Industrial |
| Condition | Partial Build-Out |
| Available | Now |
Industrial space available for lease providing an ideal opportunity to locate in this central location. Multiple options, please see the attached plans. Rent on application. An ideal opportunity to utilise as a whole or split into numerous units. Please note that the premises benefits from two property Titles. Warehouse /workshop - 12,503.68 sq ft GF Office - 1,454.53 sq ft
- Use Class: B8
- Includes 1,455 SF of dedicated office space
- Secure Storage
- Demised WC facilities
- Energy Performance Rating - C
- Yard
- Several loading doors
- Modern frontage
- Formally used as an engineering facility
PROPERTY OVERVIEW
The premises comprises of three major workshop areas, together with offices and services. The building is a mixture of portal framed space and a warehouse with a truss roof. The modern frontage makes it easily identifiable from the ring road.
WAREHOUSE FACILITY FACTS
Presented by

16-18 Hempsted Ln
Hmm, there seems to have been an error sending your message. Please try again.
Thanks! Your message was sent.





