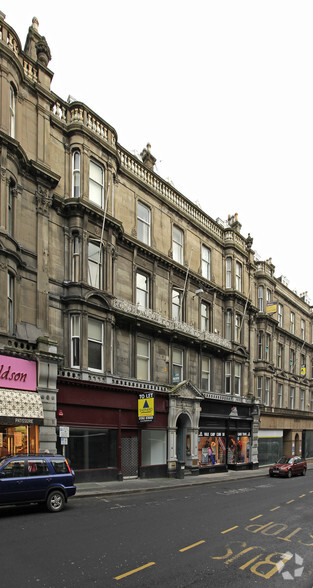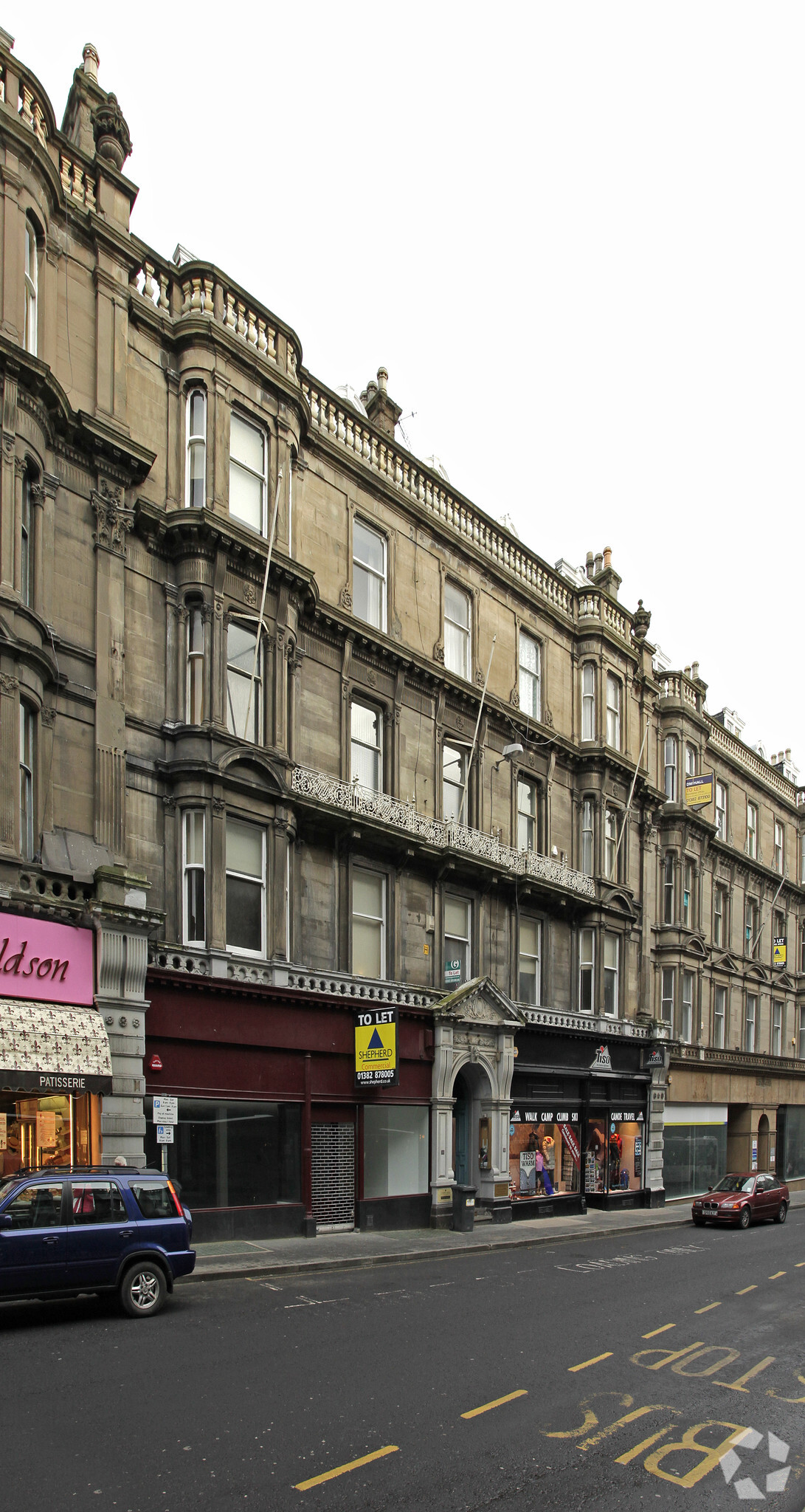
This feature is unavailable at the moment.
We apologize, but the feature you are trying to access is currently unavailable. We are aware of this issue and our team is working hard to resolve the matter.
Please check back in a few minutes. We apologize for the inconvenience.
- LoopNet Team
thank you

Your email has been sent!
16-24 Whitehall St
1,611 - 3,300 SF of Office Space Available in Dundee DD1 4AF

Highlights
- Prominent Location on Busy City Centre Throughfare
- On Street Parking
- Close Proximity to Train Station
all available spaces(2)
Display Rental Rate as
- Space
- Size
- Term
- Rental Rate
- Space Use
- Condition
- Available
The subjects are planned over ground and basement floors within a traditional stone and slate town centre building. The property is accessed to the front elevation via a traditional frontage and recessed pedestrian door leading into a well-appointed reception area. The interior, which has been fully upgraded, comprises office and kitchen space over the ground floor with office, storage, break out, and W.C. facilities at basement level.
- Use Class: A1
- Mostly Open Floor Plan Layout
- Can be combined with additional space(s) for up to 3,300 SF of adjacent space
- Secure Storage
- Natural Light
- Kitchen Space
- Partially Built-Out as Standard Office
- Fits 5 - 13 People
- Kitchen
- Common Parts WC Facilities
- Carpeted
The subjects are planned over ground and basement floors within a traditional stone and slate town centre building. The property is accessed to the front elevation via a traditional frontage and recessed pedestrian door leading into a well-appointed reception area. The interior, which has been fully upgraded, comprises office and kitchen space over the ground floor with office, storage, break out, and W.C. facilities at basement level.
- Use Class: A1
- Mostly Open Floor Plan Layout
- Can be combined with additional space(s) for up to 3,300 SF of adjacent space
- Secure Storage
- Natural Light
- Kitchen Space
- Partially Built-Out as Standard Office
- Fits 5 - 14 People
- Kitchen
- Common Parts WC Facilities
- Carpeted
| Space | Size | Term | Rental Rate | Space Use | Condition | Available |
| Basement | 1,611 SF | Negotiable | $11.31 /SF/YR $0.94 /SF/MO $18,215 /YR $1,518 /MO | Office | Partial Build-Out | Now |
| Ground | 1,689 SF | Negotiable | $11.31 /SF/YR $0.94 /SF/MO $19,097 /YR $1,591 /MO | Office | Partial Build-Out | Now |
Basement
| Size |
| 1,611 SF |
| Term |
| Negotiable |
| Rental Rate |
| $11.31 /SF/YR $0.94 /SF/MO $18,215 /YR $1,518 /MO |
| Space Use |
| Office |
| Condition |
| Partial Build-Out |
| Available |
| Now |
Ground
| Size |
| 1,689 SF |
| Term |
| Negotiable |
| Rental Rate |
| $11.31 /SF/YR $0.94 /SF/MO $19,097 /YR $1,591 /MO |
| Space Use |
| Office |
| Condition |
| Partial Build-Out |
| Available |
| Now |
Basement
| Size | 1,611 SF |
| Term | Negotiable |
| Rental Rate | $11.31 /SF/YR |
| Space Use | Office |
| Condition | Partial Build-Out |
| Available | Now |
The subjects are planned over ground and basement floors within a traditional stone and slate town centre building. The property is accessed to the front elevation via a traditional frontage and recessed pedestrian door leading into a well-appointed reception area. The interior, which has been fully upgraded, comprises office and kitchen space over the ground floor with office, storage, break out, and W.C. facilities at basement level.
- Use Class: A1
- Partially Built-Out as Standard Office
- Mostly Open Floor Plan Layout
- Fits 5 - 13 People
- Can be combined with additional space(s) for up to 3,300 SF of adjacent space
- Kitchen
- Secure Storage
- Common Parts WC Facilities
- Natural Light
- Carpeted
- Kitchen Space
Ground
| Size | 1,689 SF |
| Term | Negotiable |
| Rental Rate | $11.31 /SF/YR |
| Space Use | Office |
| Condition | Partial Build-Out |
| Available | Now |
The subjects are planned over ground and basement floors within a traditional stone and slate town centre building. The property is accessed to the front elevation via a traditional frontage and recessed pedestrian door leading into a well-appointed reception area. The interior, which has been fully upgraded, comprises office and kitchen space over the ground floor with office, storage, break out, and W.C. facilities at basement level.
- Use Class: A1
- Partially Built-Out as Standard Office
- Mostly Open Floor Plan Layout
- Fits 5 - 14 People
- Can be combined with additional space(s) for up to 3,300 SF of adjacent space
- Kitchen
- Secure Storage
- Common Parts WC Facilities
- Natural Light
- Carpeted
- Kitchen Space
Property Overview
The property is located on Whitehall Street close to its junctions with Nethergate and High Street fronting a busy bus and pedestrian throughfare, near the Central Waterfront Area and Dundee Rail Station
- Security System
- Automatic Blinds
- Storage Space
PROPERTY FACTS
Learn More About Renting Office Space
Presented by

16-24 Whitehall St
Hmm, there seems to have been an error sending your message. Please try again.
Thanks! Your message was sent.





