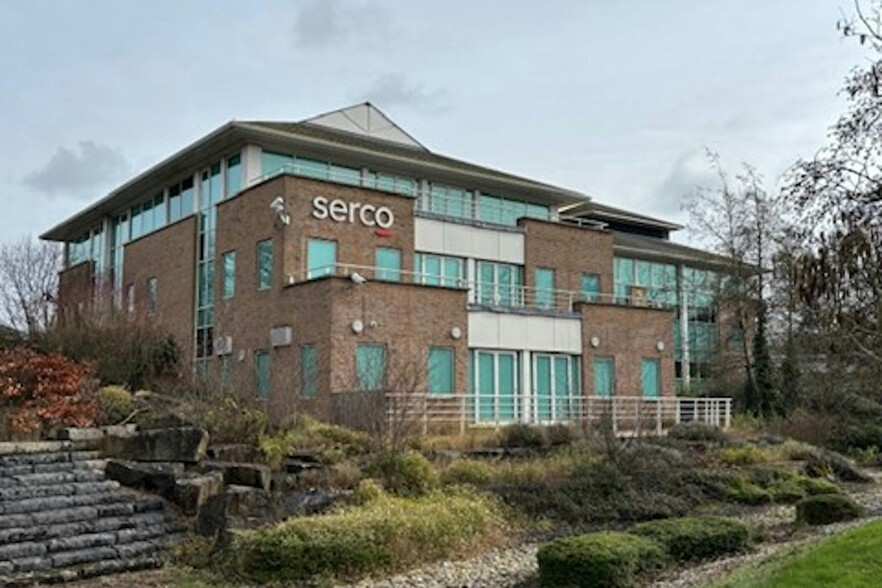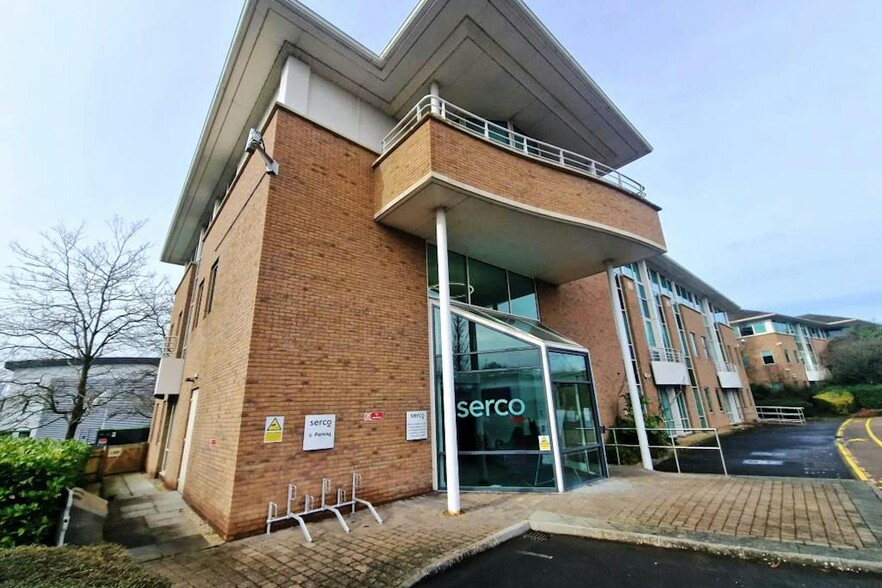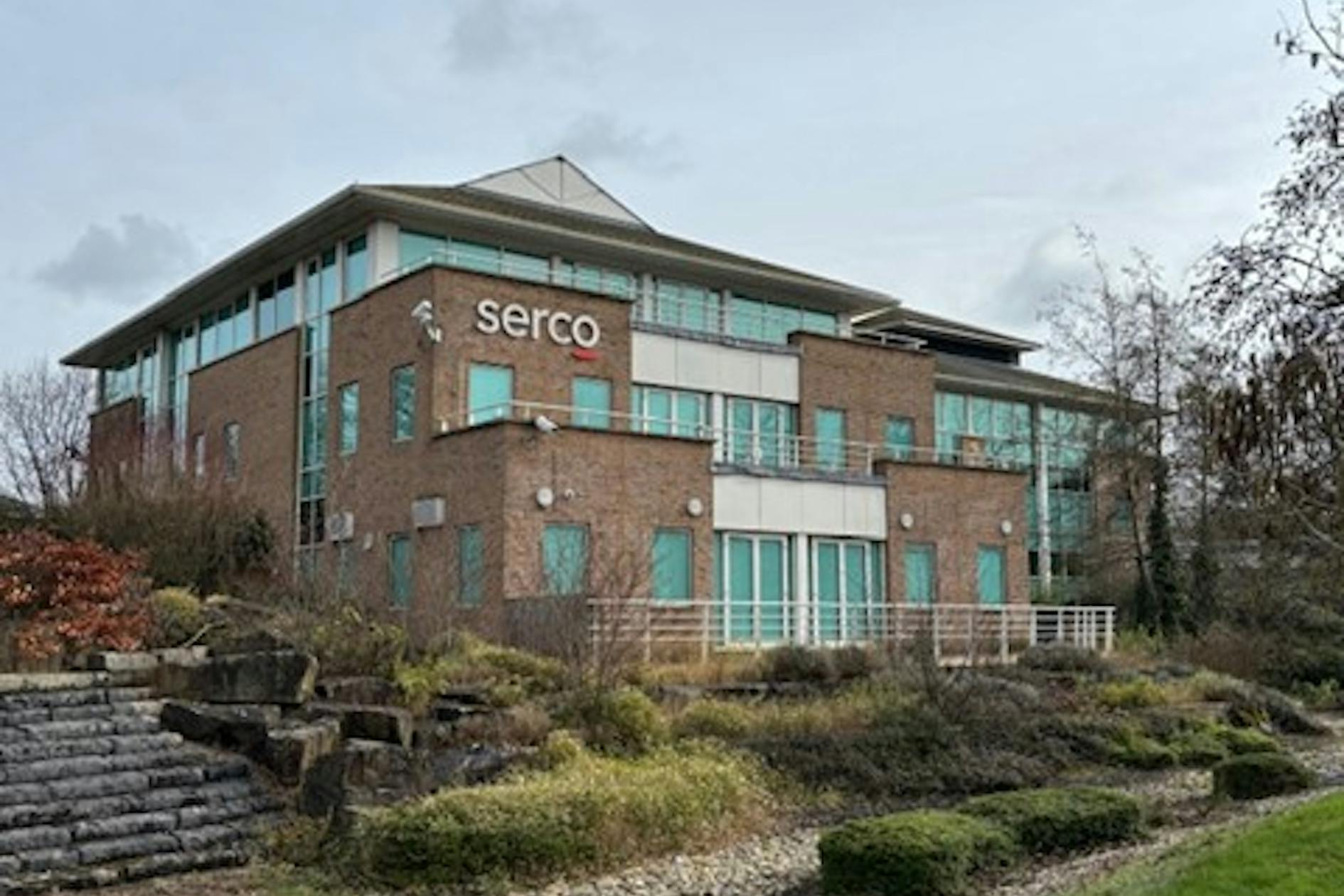Enterprise House 16 Bartley Way 7,233 - 22,635 SF of Office Space Available in Hook RG27 9UY



HIGHLIGHTS
- Located on popular business park
- Hook town centre amenities nearby
- Good rail links into London
ALL AVAILABLE SPACES(3)
Display Rental Rate as
- SPACE
- SIZE
- TERM
- RENTAL RATE
- SPACE USE
- CONDITION
- AVAILABLE
The property is of traditional brick construction over three floors, with a secure main entrance and reception adjacent to the private car park at the rear of the building. Each floor is easily accessible from the main reception via the stairs and lift, and so the building is well suited for either single or multi-tenant occupation on a floor by floor basis.
- Use Class: E
- Mostly Open Floor Plan Layout
- Central Air Conditioning
- Elevator Access
- Recessed Lighting
- Energy Performance Rating - D
- Well lit office accommodation
- 129 private car parking spaces (ratio 1:175 sq ft)
- Partially Built-Out as Standard Office
- Can be combined with additional space(s) for up to 22,635 SF of adjacent space
- Reception Area
- Drop Ceilings
- Natural Light
- Open-Plan
- Double height reception
The property is of traditional brick construction over three floors, with a secure main entrance and reception adjacent to the private car park at the rear of the building. Each floor is easily accessible from the main reception via the stairs and lift, and so the building is well suited for either single or multi-tenant occupation on a floor by floor basis.
- Use Class: E
- Mostly Open Floor Plan Layout
- Central Air Conditioning
- Elevator Access
- Recessed Lighting
- Energy Performance Rating - D
- Well lit office accommodation
- 129 private car parking spaces (ratio 1:175 sq ft)
- Partially Built-Out as Standard Office
- Can be combined with additional space(s) for up to 22,635 SF of adjacent space
- Reception Area
- Drop Ceilings
- Natural Light
- Open-Plan
- Double height reception
The property is of traditional brick construction over three floors, with a secure main entrance and reception adjacent to the private car park at the rear of the building. Each floor is easily accessible from the main reception via the stairs and lift, and so the building is well suited for either single or multi-tenant occupation on a floor by floor basis.
- Use Class: E
- Mostly Open Floor Plan Layout
- Central Air Conditioning
- Elevator Access
- Recessed Lighting
- Energy Performance Rating - D
- Well lit office accommodation
- 129 private car parking spaces (ratio 1:175 sq ft)
- Partially Built-Out as Standard Office
- Can be combined with additional space(s) for up to 22,635 SF of adjacent space
- Reception Area
- Drop Ceilings
- Natural Light
- Open-Plan
- Double height reception
| Space | Size | Term | Rental Rate | Space Use | Condition | Available |
| Ground | 7,950 SF | Negotiable | $25.87 /SF/YR | Office | Partial Build-Out | Now |
| 1st Floor | 7,452 SF | Negotiable | $25.87 /SF/YR | Office | Partial Build-Out | Now |
| 2nd Floor | 7,233 SF | Negotiable | $25.87 /SF/YR | Office | Partial Build-Out | Now |
Ground
| Size |
| 7,950 SF |
| Term |
| Negotiable |
| Rental Rate |
| $25.87 /SF/YR |
| Space Use |
| Office |
| Condition |
| Partial Build-Out |
| Available |
| Now |
1st Floor
| Size |
| 7,452 SF |
| Term |
| Negotiable |
| Rental Rate |
| $25.87 /SF/YR |
| Space Use |
| Office |
| Condition |
| Partial Build-Out |
| Available |
| Now |
2nd Floor
| Size |
| 7,233 SF |
| Term |
| Negotiable |
| Rental Rate |
| $25.87 /SF/YR |
| Space Use |
| Office |
| Condition |
| Partial Build-Out |
| Available |
| Now |
PROPERTY OVERVIEW
Bartley Wood Business Park is situated a few minutes from Junction 5 of the M3 motorway, which is one of the least congested junctions on the M3. The motorway gives access to London, Heathrow and the M25 to the east, with Southampton, Basingstoke and Portsmouth to the south west.
- 24 Hour Access
- Courtyard
- Signage
- Reception
- Air Conditioning
PROPERTY FACTS
SELECT TENANTS
- FLOOR
- TENANT NAME
- INDUSTRY
- Multiple
- Serco
- Administrative and Support Services









