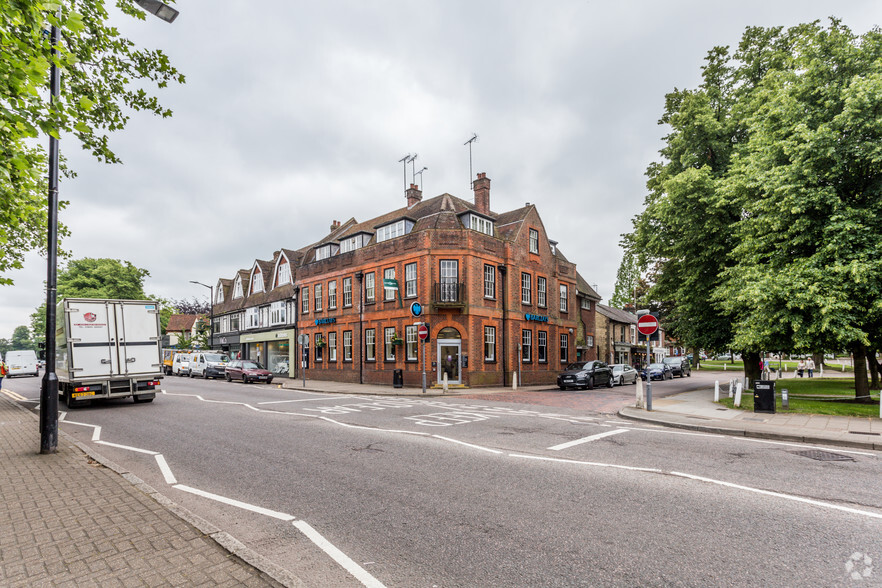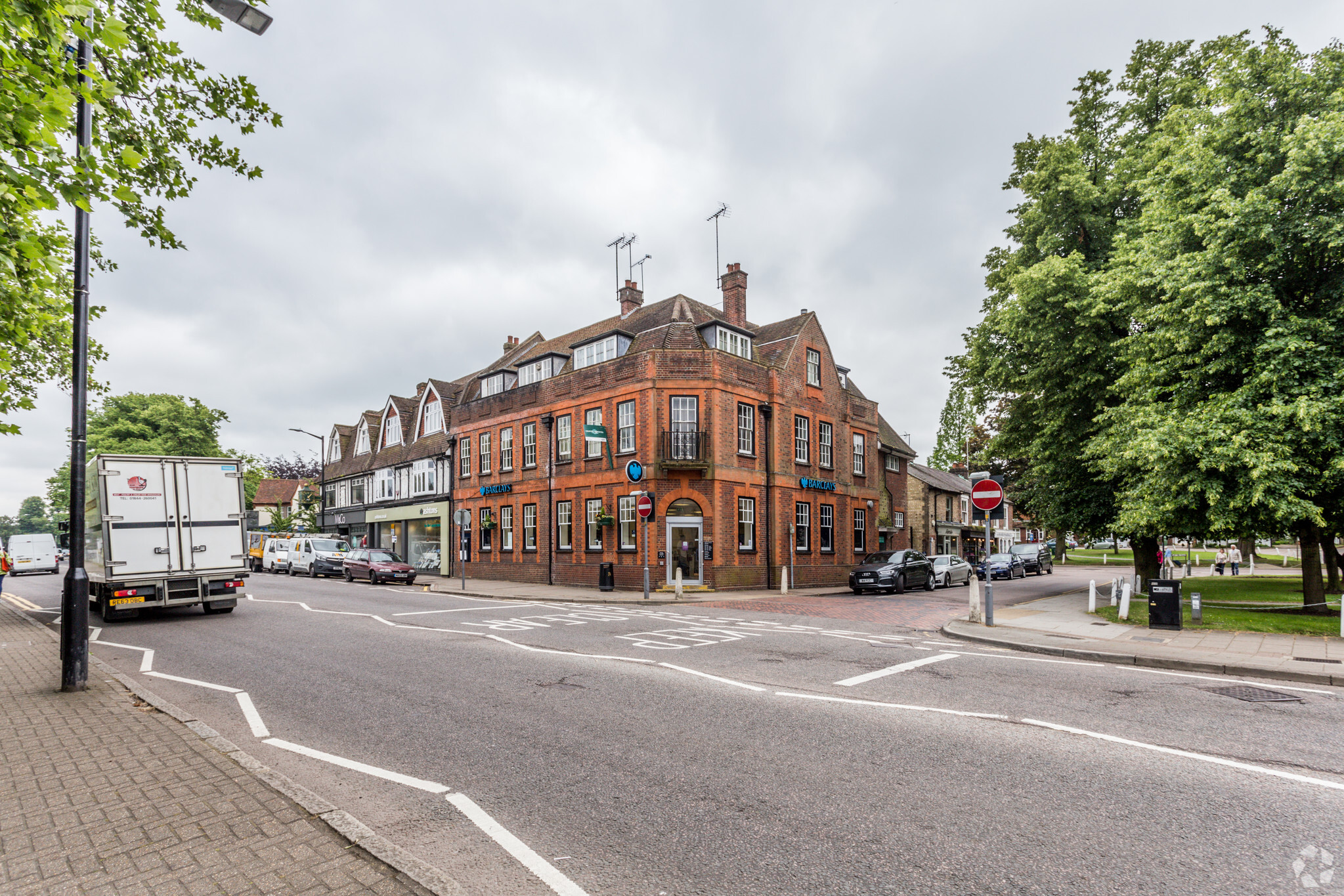
16 High St | Harpenden AL5 2TD
This feature is unavailable at the moment.
We apologize, but the feature you are trying to access is currently unavailable. We are aware of this issue and our team is working hard to resolve the matter.
Please check back in a few minutes. We apologize for the inconvenience.
- LoopNet Team
This Retail Property is no longer advertised on LoopNet.com.
16 High St
Harpenden AL5 2TD
Retail Property For Sale

Investment Highlights
- Former bank premioses with planning permission for conversio of resdential upper parts to residential
- Strong retail demand for ground floor commercial units
- Thriving commuter town
PROPERTY FACTS
Property Type
Retail
Property Subtype
- Storefront
- General Retail Bank
Building Size
4,829 SF
Building Class
B
Year Built
1931
Building Height
3 Stories
Amenities
- Air Conditioning
Learn More About Investing in Retail Properties
Listing ID: 32385763
Date on Market: 7/9/2024
Last Updated:
Address: 16 High St, Harpenden AL5 2TD
The Retail Property at 16 High St, Harpenden, AL5 2TD is no longer being advertised on LoopNet.com. Contact the broker for information on availability.
Retail PROPERTIES IN NEARBY NEIGHBORHOODS
1 of 1
VIDEOS
3D TOUR
PHOTOS
STREET VIEW
STREET
MAP

Thank you for your feedback.
Please Share Your Feedback
We welcome any feedback on how we can improve LoopNet to better serve your needs.X
{{ getErrorText(feedbackForm.starRating, 'rating') }}
255 character limit ({{ remainingChars() }} characters remainingover)
{{ getErrorText(feedbackForm.msg, 'rating') }}
{{ getErrorText(feedbackForm.fname, 'first name') }}
{{ getErrorText(feedbackForm.lname, 'last name') }}
{{ getErrorText(feedbackForm.phone, 'phone number') }}
{{ getErrorText(feedbackForm.phonex, 'phone extension') }}
{{ getErrorText(feedbackForm.email, 'email address') }}
You can provide feedback any time using the Help button at the top of the page.
