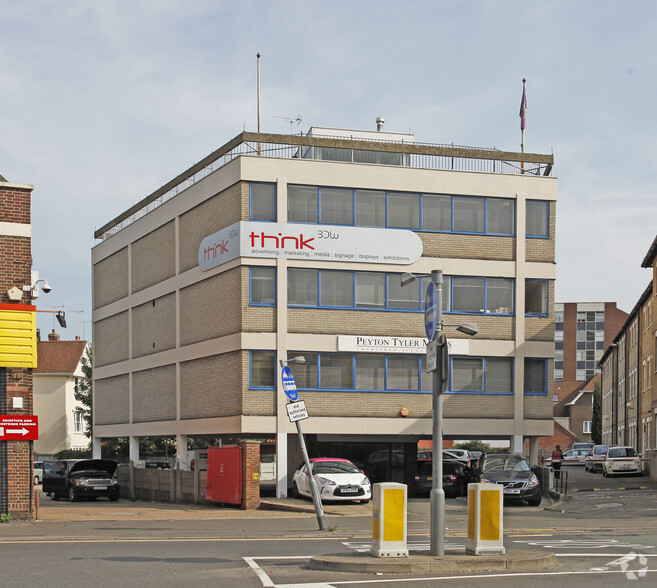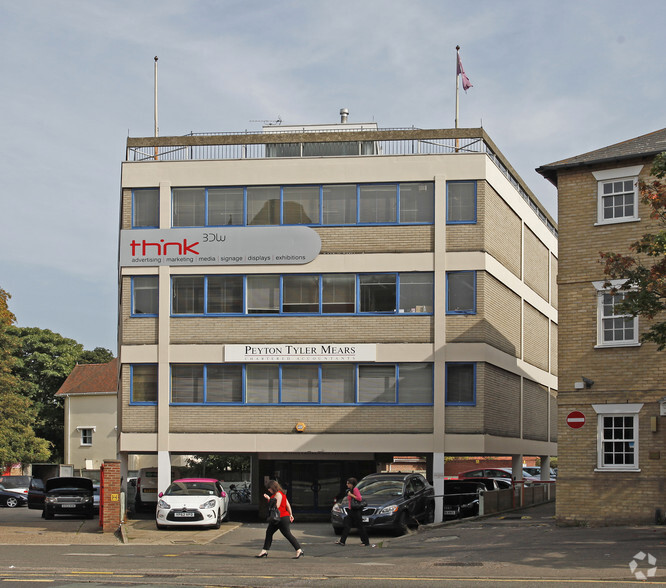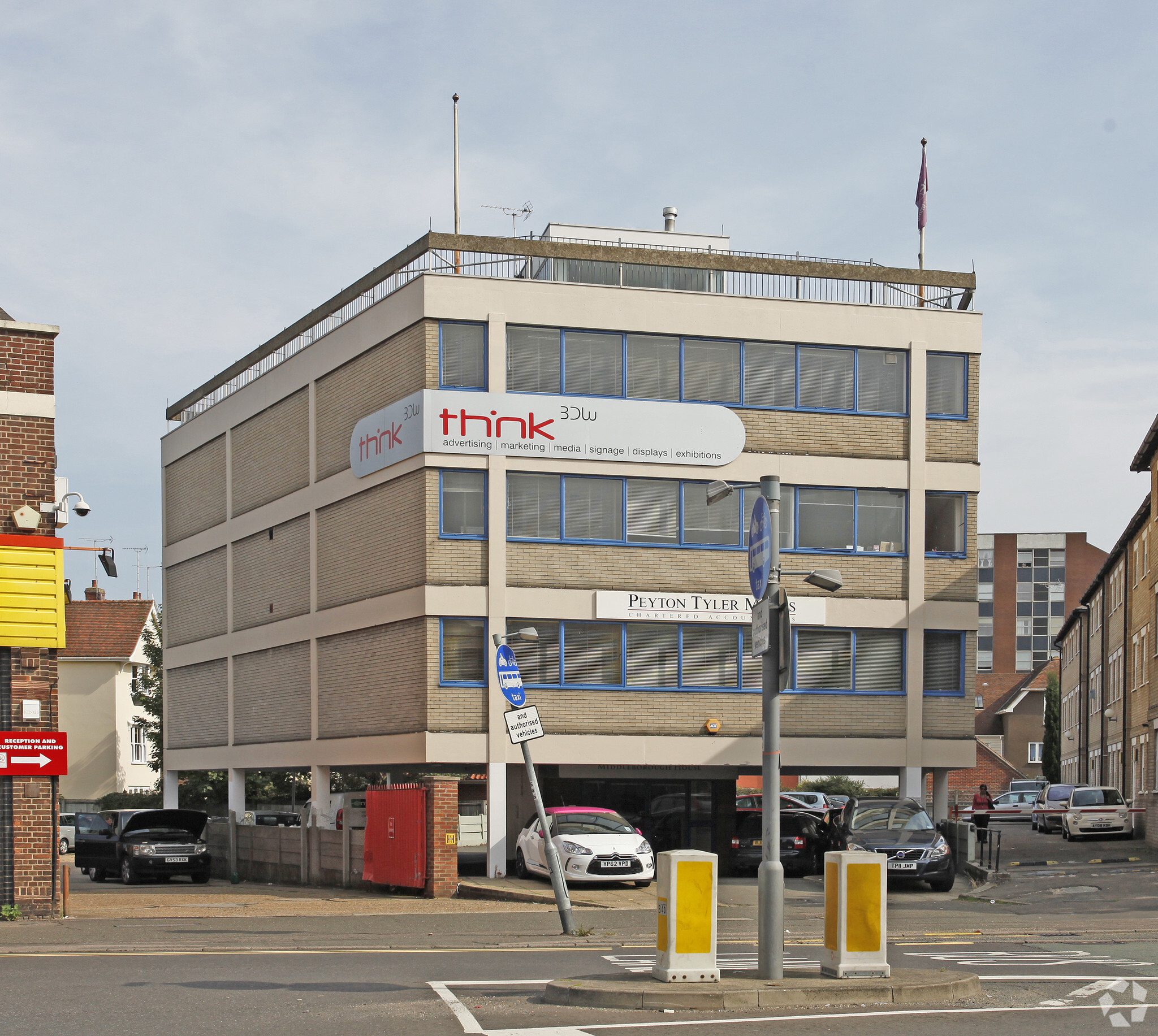
This feature is unavailable at the moment.
We apologize, but the feature you are trying to access is currently unavailable. We are aware of this issue and our team is working hard to resolve the matter.
Please check back in a few minutes. We apologize for the inconvenience.
- LoopNet Team
thank you

Your email has been sent!
Middleborough House 16 Middleborough
782 - 3,233 SF of Office Space Available in Colchester CO1 1QT


Highlights
- Prime location
- Good lighting
- Great transport links
all available spaces(3)
Display Rental Rate as
- Space
- Size
- Term
- Rental Rate
- Space Use
- Condition
- Available
The office suite is located on the third floor forming an open plan irregular ‘L’ shape, benefitting from glazed partitions to provide meeting / board rooms, heating and cooling units, panel lighting, a kitchenette and shared communal toilet facilities. The property does not benefit from a pedestrian lift.
- Use Class: E
- Can be combined with additional space(s) for up to 3,233 SF of adjacent space
- Natural light
- two allocated car parking spaces
- Fits 2 - 7 People
- Energy Performance Rating - C
- heating and cooling units
The office suite is located on the third floor forming an open plan irregular ‘L’ shape, benefitting from glazed partitions to provide meeting / board rooms, heating and cooling units, panel lighting, a kitchenette and shared communal toilet facilities. The property does not benefit from a pedestrian lift.
- Use Class: E
- Can be combined with additional space(s) for up to 3,233 SF of adjacent space
- panel lighting
- two allocated car parking spaces
- Fits 5 - 14 People
- Energy Performance Rating - C
- Natural light
The office suite is located on the third floor forming an open plan irregular ‘L’ shape, benefitting from glazed partitions to provide meeting / board rooms, heating and cooling units, panel lighting, a kitchenette and shared communal toilet facilities. The property does not benefit from a pedestrian lift.
- Use Class: E
- Can be combined with additional space(s) for up to 3,233 SF of adjacent space
- Natural light
- two allocated car parking spaces
- Fits 3 - 7 People
- Energy Performance Rating - C
- heating and cooling units
| Space | Size | Term | Rental Rate | Space Use | Condition | Available |
| 2nd Floor, Ste Suite 1 | 782 SF | Negotiable | $12.14 /SF/YR $1.01 /SF/MO $9,493 /YR $791.07 /MO | Office | Shell Space | Now |
| 3rd Floor, Ste Suite A | 1,644 SF | Negotiable | $11.85 /SF/YR $0.99 /SF/MO $19,476 /YR $1,623 /MO | Office | Shell Space | Now |
| 3rd Floor, Ste Suite B | 807 SF | Negotiable | $12.13 /SF/YR $1.01 /SF/MO $9,786 /YR $815.54 /MO | Office | Shell Space | Now |
2nd Floor, Ste Suite 1
| Size |
| 782 SF |
| Term |
| Negotiable |
| Rental Rate |
| $12.14 /SF/YR $1.01 /SF/MO $9,493 /YR $791.07 /MO |
| Space Use |
| Office |
| Condition |
| Shell Space |
| Available |
| Now |
3rd Floor, Ste Suite A
| Size |
| 1,644 SF |
| Term |
| Negotiable |
| Rental Rate |
| $11.85 /SF/YR $0.99 /SF/MO $19,476 /YR $1,623 /MO |
| Space Use |
| Office |
| Condition |
| Shell Space |
| Available |
| Now |
3rd Floor, Ste Suite B
| Size |
| 807 SF |
| Term |
| Negotiable |
| Rental Rate |
| $12.13 /SF/YR $1.01 /SF/MO $9,786 /YR $815.54 /MO |
| Space Use |
| Office |
| Condition |
| Shell Space |
| Available |
| Now |
2nd Floor, Ste Suite 1
| Size | 782 SF |
| Term | Negotiable |
| Rental Rate | $12.14 /SF/YR |
| Space Use | Office |
| Condition | Shell Space |
| Available | Now |
The office suite is located on the third floor forming an open plan irregular ‘L’ shape, benefitting from glazed partitions to provide meeting / board rooms, heating and cooling units, panel lighting, a kitchenette and shared communal toilet facilities. The property does not benefit from a pedestrian lift.
- Use Class: E
- Fits 2 - 7 People
- Can be combined with additional space(s) for up to 3,233 SF of adjacent space
- Energy Performance Rating - C
- Natural light
- heating and cooling units
- two allocated car parking spaces
3rd Floor, Ste Suite A
| Size | 1,644 SF |
| Term | Negotiable |
| Rental Rate | $11.85 /SF/YR |
| Space Use | Office |
| Condition | Shell Space |
| Available | Now |
The office suite is located on the third floor forming an open plan irregular ‘L’ shape, benefitting from glazed partitions to provide meeting / board rooms, heating and cooling units, panel lighting, a kitchenette and shared communal toilet facilities. The property does not benefit from a pedestrian lift.
- Use Class: E
- Fits 5 - 14 People
- Can be combined with additional space(s) for up to 3,233 SF of adjacent space
- Energy Performance Rating - C
- panel lighting
- Natural light
- two allocated car parking spaces
3rd Floor, Ste Suite B
| Size | 807 SF |
| Term | Negotiable |
| Rental Rate | $12.13 /SF/YR |
| Space Use | Office |
| Condition | Shell Space |
| Available | Now |
The office suite is located on the third floor forming an open plan irregular ‘L’ shape, benefitting from glazed partitions to provide meeting / board rooms, heating and cooling units, panel lighting, a kitchenette and shared communal toilet facilities. The property does not benefit from a pedestrian lift.
- Use Class: E
- Fits 3 - 7 People
- Can be combined with additional space(s) for up to 3,233 SF of adjacent space
- Energy Performance Rating - C
- Natural light
- heating and cooling units
- two allocated car parking spaces
Property Overview
Middleborough House is situated at the bottom of North Hill, on the Northern edge of Colchester City Centre, in a prominent and highly visible position. The office located opposite the Octagon Office complex and within close proximity to the residential Dutch Quarter, Castle Park, the River Colne and Colchester Town Centre. The offices are within close proximity to the Fenwick department store, as well as a range of retail units, offices and restaurants.
- Security System
PROPERTY FACTS
Learn More About Renting Office Space
Presented by

Middleborough House | 16 Middleborough
Hmm, there seems to have been an error sending your message. Please try again.
Thanks! Your message was sent.


