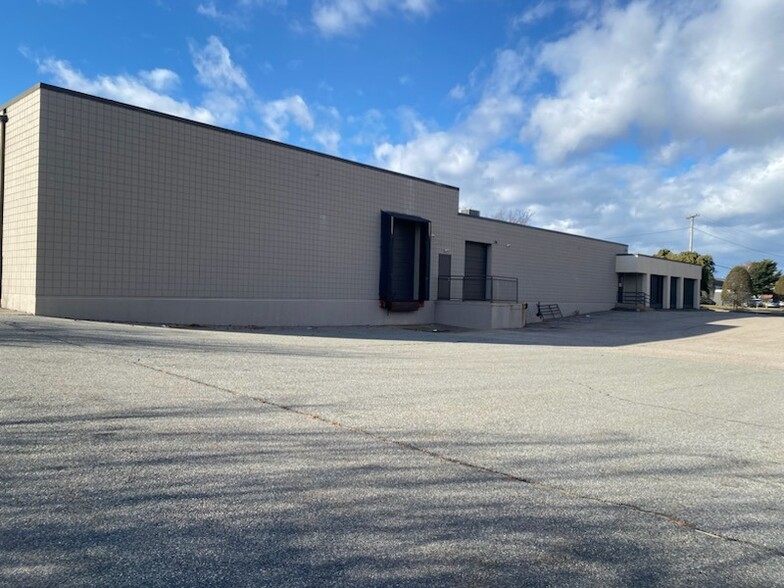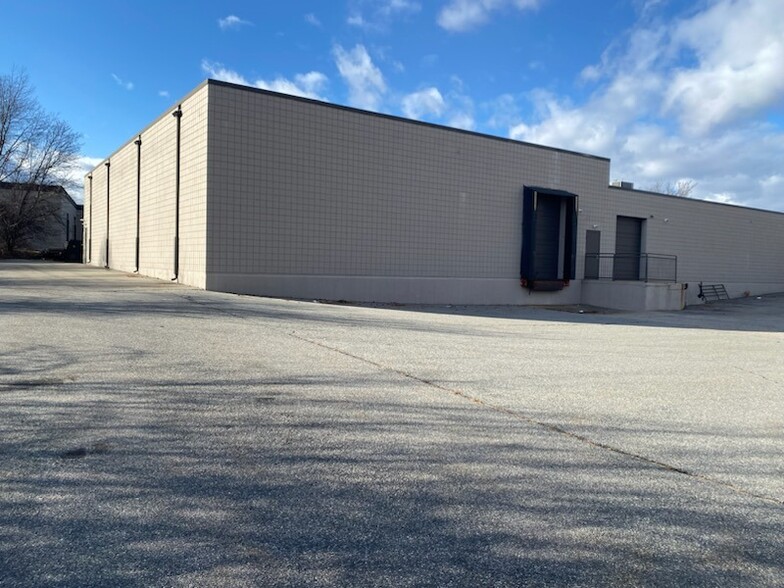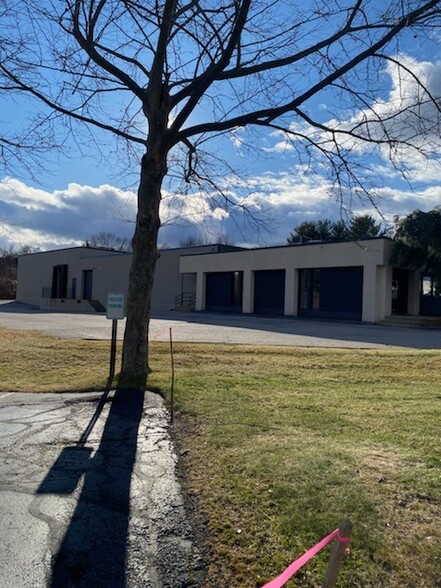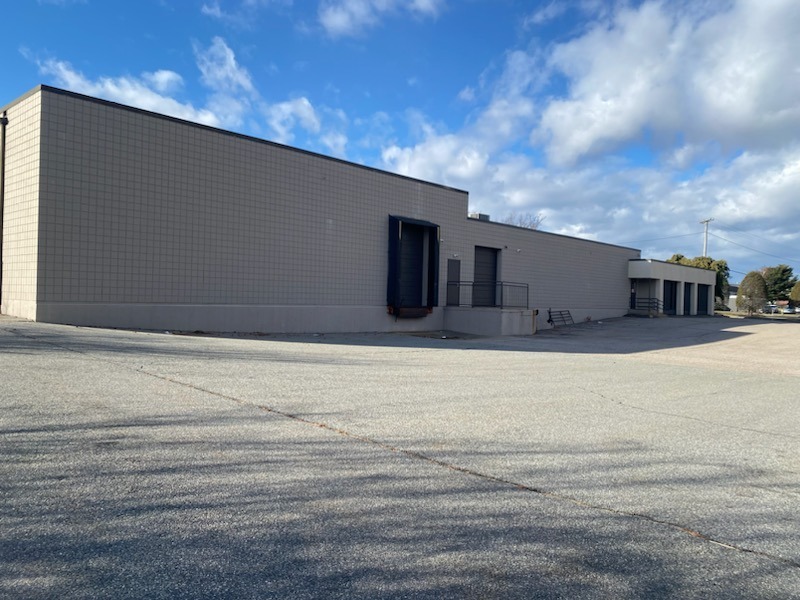
This feature is unavailable at the moment.
We apologize, but the feature you are trying to access is currently unavailable. We are aware of this issue and our team is working hard to resolve the matter.
Please check back in a few minutes. We apologize for the inconvenience.
- LoopNet Team
thank you

Your email has been sent!
16 Stafford Ct
14,900 SF of Flex Space Available in Cranston, RI 02920



Features
all available space(1)
Display Rental Rate as
- Space
- Size
- Term
- Rental Rate
- Space Use
- Condition
- Available
Former occupant: "Professional Salon Services" Total 14,900 +/-sf modern concrete block facility built in 1988. Combines: 5800+/-sf Inviting Reception, Executive Offices, Staff cubical offices, Conference Rooms, Showroom, Training Areas, Kitchenette /Breakroom, 4000sf Warehouse with 15ft clear ceiling and 8ft drive-in, 5100sf Warehouse with 18ft clear ceiling, 10ft OH dock, and 12 ft OH dock. Set on 1.9+/-acre site, with 35 vehicle parking ; building and/or parking expandable. Sound tar/gravel and reflective rubber roofs; Full Heat/AC with 8gas central HVAC units (1 to 4 yrs old); municipal water/sewer; 400amp 3 phase electric.
- Lease rate does not include utilities, property expenses or building services
- Space is in Excellent Condition
- 2 Loading Docks
- Partitioned Offices
- Shower Facilities
- Includes 5,800 SF of dedicated office space
- 1 Drive Bay
- Central Air and Heating
- Reception Area
- Conference Rooms
| Space | Size | Term | Rental Rate | Space Use | Condition | Available |
| 1st Floor | 14,900 SF | Negotiable | $10.50 /SF/YR $0.88 /SF/MO $156,450 /YR $13,038 /MO | Flex | Full Build-Out | March 01, 2025 |
1st Floor
| Size |
| 14,900 SF |
| Term |
| Negotiable |
| Rental Rate |
| $10.50 /SF/YR $0.88 /SF/MO $156,450 /YR $13,038 /MO |
| Space Use |
| Flex |
| Condition |
| Full Build-Out |
| Available |
| March 01, 2025 |
1st Floor
| Size | 14,900 SF |
| Term | Negotiable |
| Rental Rate | $10.50 /SF/YR |
| Space Use | Flex |
| Condition | Full Build-Out |
| Available | March 01, 2025 |
Former occupant: "Professional Salon Services" Total 14,900 +/-sf modern concrete block facility built in 1988. Combines: 5800+/-sf Inviting Reception, Executive Offices, Staff cubical offices, Conference Rooms, Showroom, Training Areas, Kitchenette /Breakroom, 4000sf Warehouse with 15ft clear ceiling and 8ft drive-in, 5100sf Warehouse with 18ft clear ceiling, 10ft OH dock, and 12 ft OH dock. Set on 1.9+/-acre site, with 35 vehicle parking ; building and/or parking expandable. Sound tar/gravel and reflective rubber roofs; Full Heat/AC with 8gas central HVAC units (1 to 4 yrs old); municipal water/sewer; 400amp 3 phase electric.
- Lease rate does not include utilities, property expenses or building services
- Includes 5,800 SF of dedicated office space
- Space is in Excellent Condition
- 1 Drive Bay
- 2 Loading Docks
- Central Air and Heating
- Partitioned Offices
- Reception Area
- Shower Facilities
- Conference Rooms
Property Overview
Total 14,900sf modern concrete block facility built in 1988; Set up includes 5800+/-sf of: Reception, Executive offices, Staff cubical offices, Showroom, Conference Room, and Training Area; Also 4000+/-sf Warehouse with 15ft.ceiling and 8ft OH drive-in; 5100+/-sf Warehouse with 18ft.ceiling , 10ft OH dock and 12ft OH dock; full central gas Heat/AC from 8 HVACs,400amp 3phase electric, city water/sewer, 35 vehicle parking; expandable building/parking. Exceptional Central RI Location in acclaimed Howard Industrial Park, near popular Garden City Shopping Center; Immediate access, via Rte.37, to Interstates I-95 and I-295; 10 minutes to TF Green RI International Airport, and 15 minutes to Downtown Providence. Offered with blended Lease Rate of $10.50/sf NNN; allow $4.25/sf for taxes, insurance, general maintenance, service contracts, etc.
PROPERTY FACTS
Learn More About Renting Flex Space
Presented by

16 Stafford Ct
Hmm, there seems to have been an error sending your message. Please try again.
Thanks! Your message was sent.





