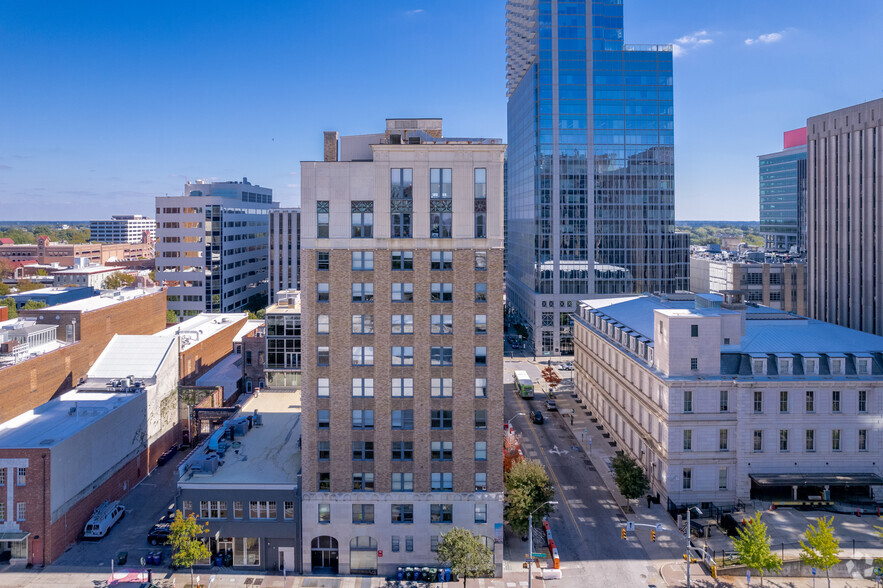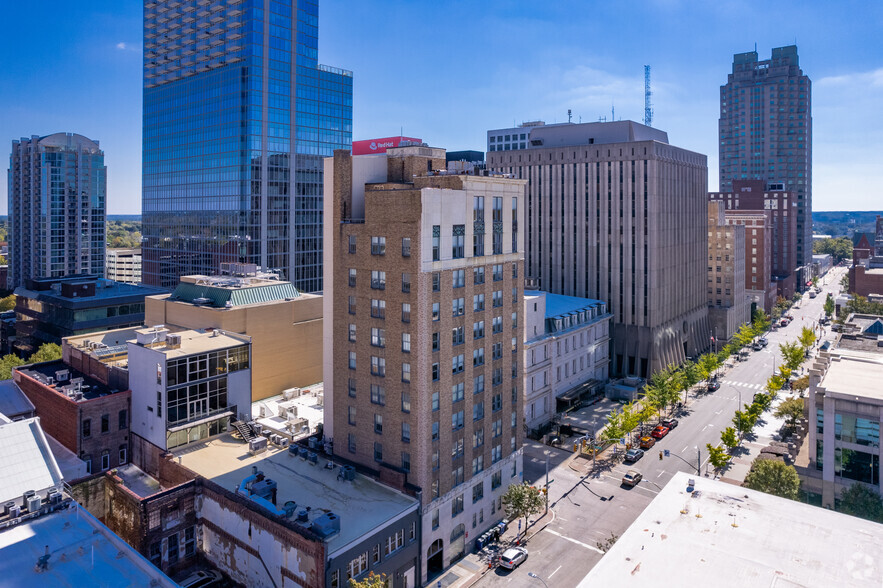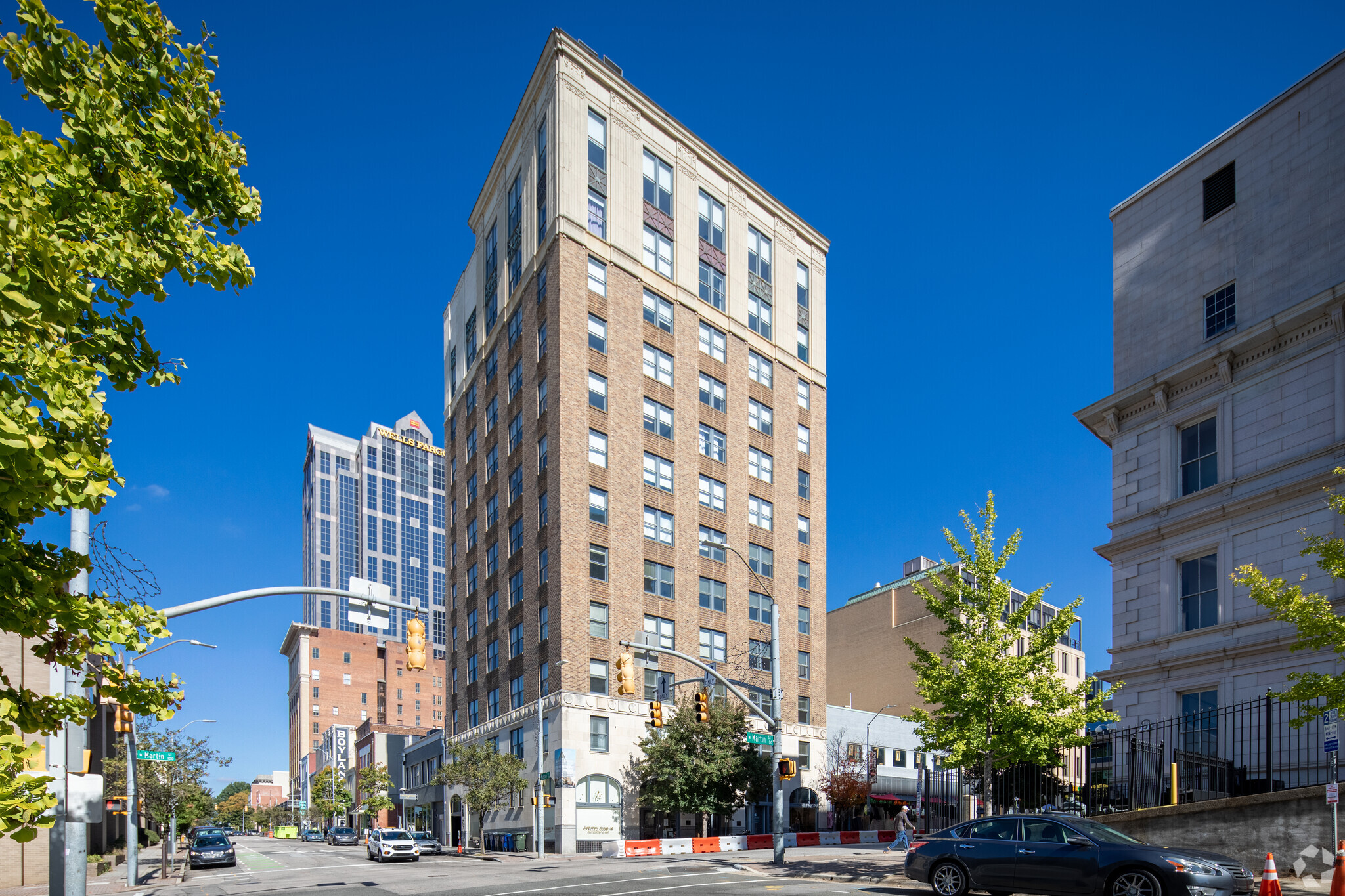Historic Capital Club Building 16 W Martin St
580 - 18,969 SF of 4-Star Space Available in Raleigh, NC 27601



HIGHLIGHTS
- Three full floors are available at 3,955-SF each or up to 11,865-SF of contiguous space, with monthly parking options available in nearby garages.
- Immediate access to S Dawson St/S McDowell St (US-70), the city's main thoroughfares, and permanent parking in multiple lots within two blocks.
- Within one block are multiple GoRaleigh bus stops and three blocks to the GoRaleigh Station, servicing downtown and surrounding communities.
- Small offices ranging from 600-SF to 2,000-SF appeal to solopreneurs and mid-sized tenants.
- Surrounded by a healthy mixture of upscale dining establishments, casual restaurants, and hip bars, including Capital Club 16 on the ground floor.
ALL AVAILABLE SPACES(10)
Display Rental Rate as
- SPACE
- SIZE
- TERM
- RENTAL RATE
- SPACE USE
- CONDITION
- AVAILABLE
Compromised of three offices, open space, conference room and one restroom. Suite 101 @ 1,583 SF Lease Rate: $32.00/SF, Modified Gross
- Listed rate may not include certain utilities, building services and property expenses
- 3 Private Offices
- Located in-line with other retail
- Finished Ceilings: 10’
Suite 102 @ 2,610 SF LEASE RATE $25.00/SF, NNN » 2nd gen restaurant space (formerly Capital Club 16) with frontage on W. Martin St and S. Salisbury St » Capable of seating up to 55 guests (74 person occupancy limit) » Contains full bar, two restrooms, grease trap, kitchen FF&E available
- Rate includes utilities, building services and property expenses
- Located in-line with other retail
- Fully Built-Out as a Restaurant or Café Space
Pre-built suite
- Rate includes utilities, building services and property expenses
- Fits 3 - 7 People
- Fully Built-Out as Standard Office
- 2 Private Offices
- Rate includes utilities, building services and property expenses
- Mostly Open Floor Plan Layout
- 2 Private Offices
- Fully Built-Out as Standard Office
- Fits 2 - 6 People
pre-built suite
- Rate includes utilities, building services and property expenses
- Open Floor Plan Layout
- Fully Built-Out as Standard Office
- Fits 2 - 5 People
- Rate includes utilities, building services and property expenses
- Mostly Open Floor Plan Layout
- Fully Built-Out as Standard Office
- Fits 3 - 9 People
- Rate includes utilities, building services and property expenses
- Mostly Open Floor Plan Layout
- Fully Built-Out as Standard Office
- Fits 7 - 21 People
- Rate includes utilities, building services and property expenses
- Mostly Open Floor Plan Layout
- Fully Built-Out as Standard Office
- Fits 3 - 9 People
- Rate includes utilities, building services and property expenses
- Mostly Open Floor Plan Layout
- Space is in Excellent Condition
- High Ceilings
- Fully Built-Out as Standard Office
- Fits 10 - 32 People
- Fully Carpeted
- Natural Light
- Rate includes utilities, building services and property expenses
- Mostly Open Floor Plan Layout
- Fully Built-Out as Standard Office
- Fits 10 - 32 People
| Space | Size | Term | Rental Rate | Space Use | Condition | Available |
| 1st Floor, Ste 101 | 1,583 SF | Negotiable | $32.00 /SF/YR | Retail | - | Now |
| 1st Floor, Ste 102 | 2,610 SF | Negotiable | $25.00 /SF/YR | Retail | Full Build-Out | Now |
| 2nd Floor, Ste 204-205 | 817 SF | Negotiable | $25.00 /SF/YR | Office | Full Build-Out | Now |
| 2nd Floor, Ste 206-207 | 686 SF | Negotiable | $25.00 /SF/YR | Office | Full Build-Out | Now |
| 3rd Floor, Ste 304-305 | 580 SF | Negotiable | $25.00 /SF/YR | Office | Full Build-Out | Now |
| 3rd Floor, Ste 308-310 | 1,076 SF | Negotiable | $23.00 /SF/YR | Office | Full Build-Out | Now |
| 4th Floor, Ste 401 | 2,623 SF | Negotiable | $27.00 /SF/YR | Office | Full Build-Out | Now |
| 4th Floor, Ste 402 | 1,084 SF | Negotiable | $25.00 /SF/YR | Office | Full Build-Out | Now |
| 5th Floor, Ste 500 | 3,955 SF | Negotiable | $23.00 /SF/YR | Office | Full Build-Out | Now |
| 6th Floor, Ste 600 | 3,955 SF | Negotiable | $23.00 /SF/YR | Office | Full Build-Out | Now |
1st Floor, Ste 101
| Size |
| 1,583 SF |
| Term |
| Negotiable |
| Rental Rate |
| $32.00 /SF/YR |
| Space Use |
| Retail |
| Condition |
| - |
| Available |
| Now |
1st Floor, Ste 102
| Size |
| 2,610 SF |
| Term |
| Negotiable |
| Rental Rate |
| $25.00 /SF/YR |
| Space Use |
| Retail |
| Condition |
| Full Build-Out |
| Available |
| Now |
2nd Floor, Ste 204-205
| Size |
| 817 SF |
| Term |
| Negotiable |
| Rental Rate |
| $25.00 /SF/YR |
| Space Use |
| Office |
| Condition |
| Full Build-Out |
| Available |
| Now |
2nd Floor, Ste 206-207
| Size |
| 686 SF |
| Term |
| Negotiable |
| Rental Rate |
| $25.00 /SF/YR |
| Space Use |
| Office |
| Condition |
| Full Build-Out |
| Available |
| Now |
3rd Floor, Ste 304-305
| Size |
| 580 SF |
| Term |
| Negotiable |
| Rental Rate |
| $25.00 /SF/YR |
| Space Use |
| Office |
| Condition |
| Full Build-Out |
| Available |
| Now |
3rd Floor, Ste 308-310
| Size |
| 1,076 SF |
| Term |
| Negotiable |
| Rental Rate |
| $23.00 /SF/YR |
| Space Use |
| Office |
| Condition |
| Full Build-Out |
| Available |
| Now |
4th Floor, Ste 401
| Size |
| 2,623 SF |
| Term |
| Negotiable |
| Rental Rate |
| $27.00 /SF/YR |
| Space Use |
| Office |
| Condition |
| Full Build-Out |
| Available |
| Now |
4th Floor, Ste 402
| Size |
| 1,084 SF |
| Term |
| Negotiable |
| Rental Rate |
| $25.00 /SF/YR |
| Space Use |
| Office |
| Condition |
| Full Build-Out |
| Available |
| Now |
5th Floor, Ste 500
| Size |
| 3,955 SF |
| Term |
| Negotiable |
| Rental Rate |
| $23.00 /SF/YR |
| Space Use |
| Office |
| Condition |
| Full Build-Out |
| Available |
| Now |
6th Floor, Ste 600
| Size |
| 3,955 SF |
| Term |
| Negotiable |
| Rental Rate |
| $23.00 /SF/YR |
| Space Use |
| Office |
| Condition |
| Full Build-Out |
| Available |
| Now |
PROPERTY OVERVIEW
An elegant and iconic landmark, in the heart of vibrant downtown Raleigh. Capital Club, an art deco-style building in the heart of vibrant and bustling downtown Raleigh, surrounded by a copious restaurant scene and nightlife. This iconic historical landmark, designed in 1929 by acclaimed architect, Frank B. Simpson — offers tenants the modern conveniences they need with a uniquely distinguished vintage flair. Newly completed pre-built suites include fresh paint, carpet, and furniture - Suite 204-205; Suite 206-207; and Suite 304-305. . » Lease Rate: $23.00, $25.00 & 27.00/SF, FS | Office Availability » Lease Rate: $32.00 & $25.00/SF, Modified Gross | Retail Availability » Suites available ranging from 686 sf up to 3,955 sf » High ceilings and generous-sized windows on all floors with exceptional panoramic views of the city » Amenity-rich location with coffee shops, cocktail bars, restaurants, and various entertainment options » Parking available within a 1 minute walk » A Walker’s Paradise, with Walk Score of 97 Located a half mile from Capital Blvd (US-401) and Union Station — Raleigh’s state-of-the-art transportation hub for the rapid bus system, commuter train and future light-rail service, provides tenants with multiple convenient options for their commute. Capital Club, and art deco-style building in the heart of vibrant and bustling downtown Raleigh, surrounded by a copious restaurant scene and nightlife. The Cannon Room - 12th Floor The Cannon Room, named after Isabella Cannon, the first female Mayor of Raleigh in the late 70s, is a timeless art deco event space offering an abundance of natural light and spectacular panoramic views of the city. For rent as availability allows — this space is ideal for tenant functions, celebrations, and private events.
- Bus Line
- Controlled Access
- Restaurant
- Signage
- Reception
- Central Heating
- Natural Light
- Reception
- Air Conditioning
- Smoke Detector
























