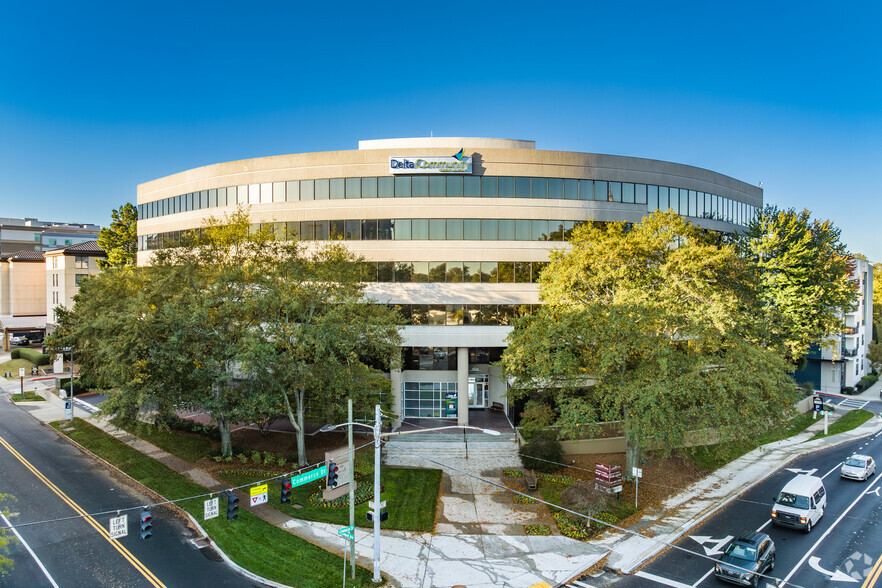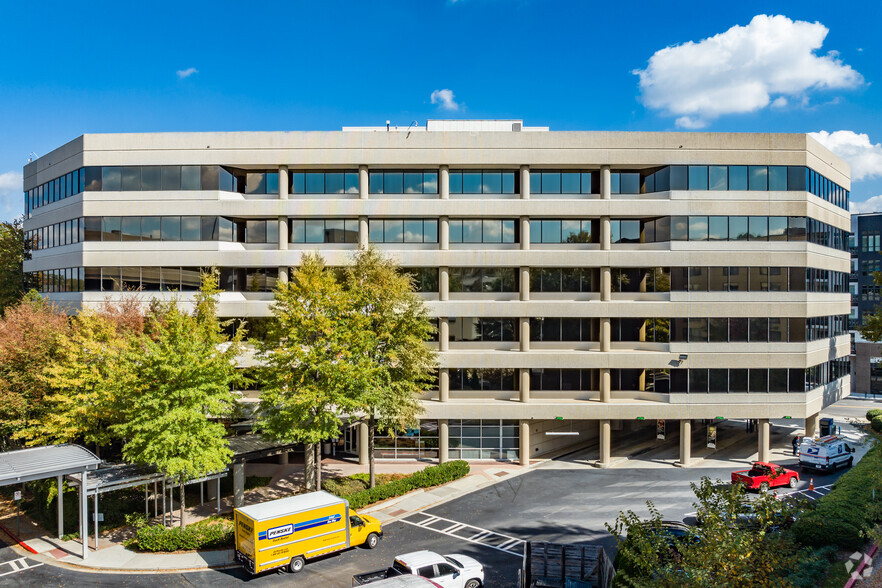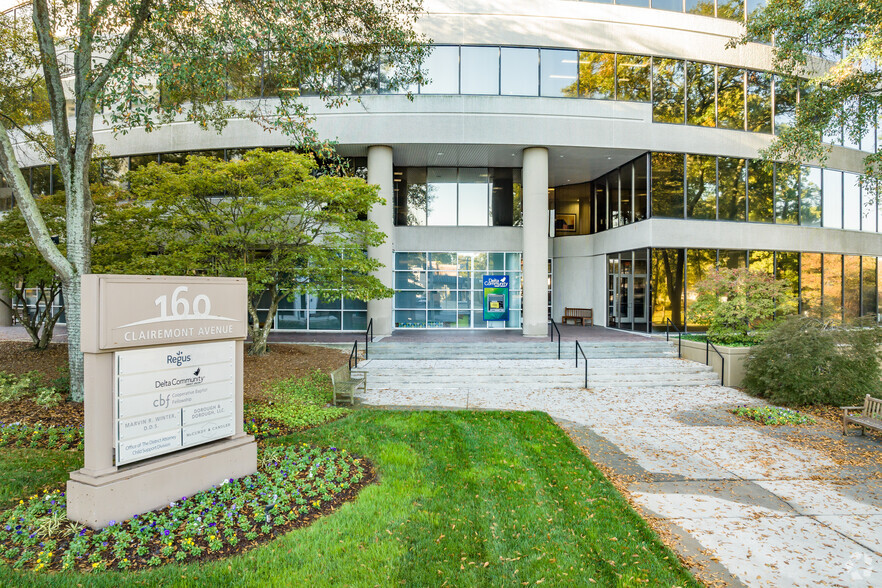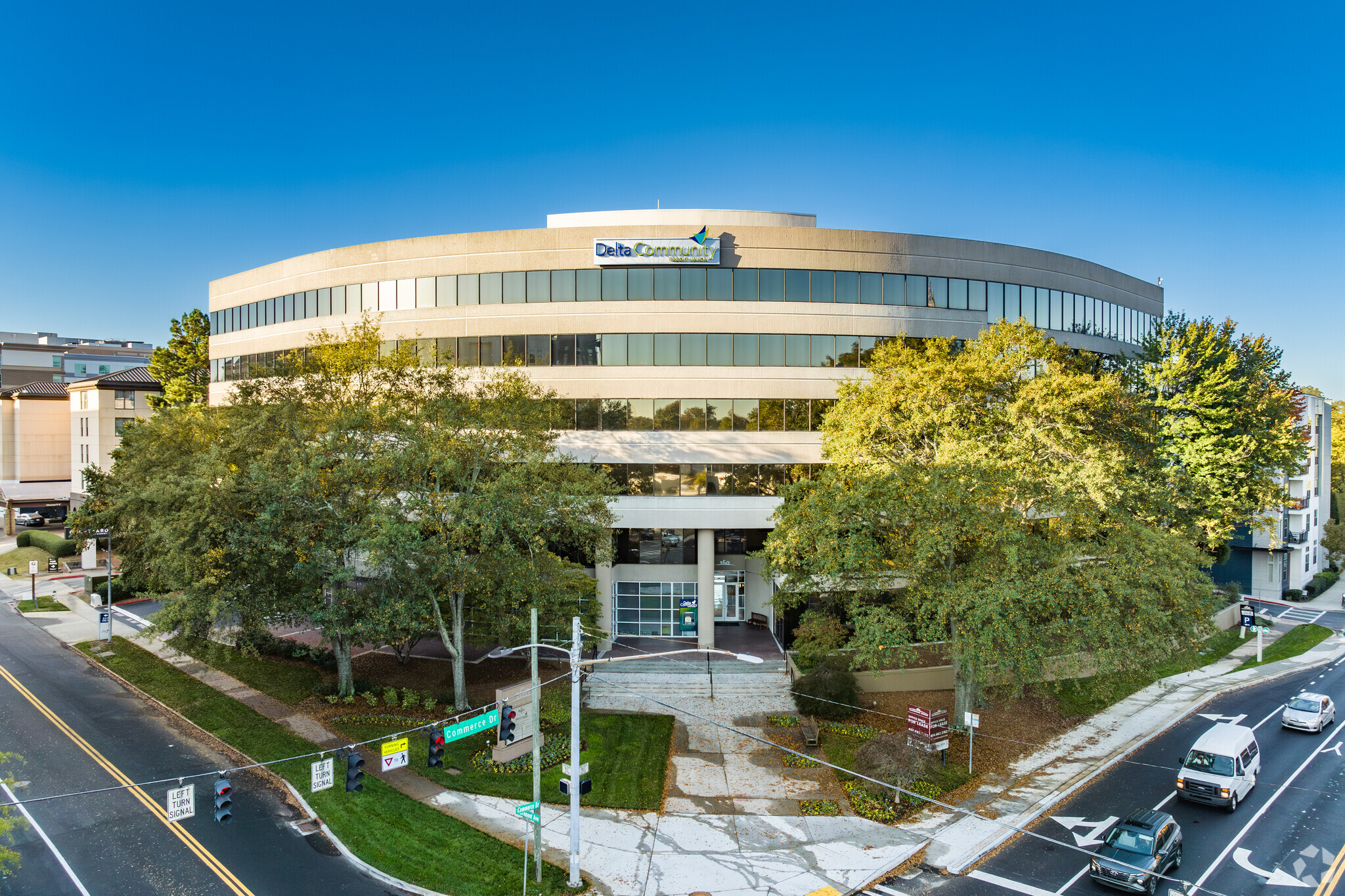Your email has been sent.
Clairemont Office Center 160 Clairemont Ave 2,333 - 19,130 SF of 4-Star Office Space Available in Decatur, GA 30030



HIGHLIGHTS
- 160 Clairemont Avenue offers executive suites and full-floor plates with premier finishes within Decatur’s historic, master-planned town center.
- Boasts a strong mix of on-site amenities, including a full-service bank, a tenant conference facility, a fitness center, a café, and outdoor seating.
- Discover 20+ restaurants within three blocks, such as The Bistro, Sidechick, Chipotle, Mellow Mushroom, Leon’s Full Service, and No. 246.
- Well-recognized corner office building centrally located in Downtown Decatur, surrounded by an urbanizing and growing residential base.
ALL AVAILABLE SPACES(3)
Display Rental Rate as
- SPACE
- SIZE
- TERM
- RENTAL RATE
- SPACE USE
- CONDITION
- AVAILABLE
- Rate includes utilities, building services and property expenses
- 7 Private Offices
- Security System
- Natural Light
- Fully Built-Out as Standard Office
- Space is in Excellent Condition
- Corner Space
- Rate includes utilities, building services and property expenses
- Mostly Open Floor Plan Layout
- 1 Conference Room
- Space is in Excellent Condition
- Corner Space
- Natural Light
- Neighboring access to building conference room
- Reception-area
- Fully Built-Out as Law Office
- 4 Private Offices
- 4 Workstations
- Kitchen
- Secure Storage
- Corner suite with plenty of natural light
- Break-room
13,933sf divisible to 5,614SF
- Rate includes utilities, building services and property expenses
- 26 Private Offices
- Space is in Excellent Condition
- Elevator Access
- Basement
- Large kitchen/break area
- Elevator lobby exposure
- Fully Built-Out as Standard Office
- 3 Conference Rooms
- Reception Area
- Corner Space
- Common Parts WC Facilities
- Mix of private and open work space
- Multiple entry points
| Space | Size | Term | Rental Rate | Space Use | Condition | Available |
| 4th Floor, Ste 430 | 2,864 SF | Negotiable | $31.50 /SF/YR $2.63 /SF/MO $90,216 /YR $7,518 /MO | Office | Full Build-Out | Now |
| 4th Floor, Ste 470 | 2,333 SF | Negotiable | $31.50 /SF/YR $2.63 /SF/MO $73,490 /YR $6,124 /MO | Office | Full Build-Out | Now |
| 5th Floor, Ste 500 | 5,614-13,933 SF | Negotiable | $31.50 /SF/YR $2.63 /SF/MO $438,890 /YR $36,574 /MO | Office | Full Build-Out | Now |
4th Floor, Ste 430
| Size |
| 2,864 SF |
| Term |
| Negotiable |
| Rental Rate |
| $31.50 /SF/YR $2.63 /SF/MO $90,216 /YR $7,518 /MO |
| Space Use |
| Office |
| Condition |
| Full Build-Out |
| Available |
| Now |
4th Floor, Ste 470
| Size |
| 2,333 SF |
| Term |
| Negotiable |
| Rental Rate |
| $31.50 /SF/YR $2.63 /SF/MO $73,490 /YR $6,124 /MO |
| Space Use |
| Office |
| Condition |
| Full Build-Out |
| Available |
| Now |
5th Floor, Ste 500
| Size |
| 5,614-13,933 SF |
| Term |
| Negotiable |
| Rental Rate |
| $31.50 /SF/YR $2.63 /SF/MO $438,890 /YR $36,574 /MO |
| Space Use |
| Office |
| Condition |
| Full Build-Out |
| Available |
| Now |
4th Floor, Ste 430
| Size | 2,864 SF |
| Term | Negotiable |
| Rental Rate | $31.50 /SF/YR |
| Space Use | Office |
| Condition | Full Build-Out |
| Available | Now |
- Rate includes utilities, building services and property expenses
- Fully Built-Out as Standard Office
- 7 Private Offices
- Space is in Excellent Condition
- Security System
- Corner Space
- Natural Light
4th Floor, Ste 470
| Size | 2,333 SF |
| Term | Negotiable |
| Rental Rate | $31.50 /SF/YR |
| Space Use | Office |
| Condition | Full Build-Out |
| Available | Now |
- Rate includes utilities, building services and property expenses
- Fully Built-Out as Law Office
- Mostly Open Floor Plan Layout
- 4 Private Offices
- 1 Conference Room
- 4 Workstations
- Space is in Excellent Condition
- Kitchen
- Corner Space
- Secure Storage
- Natural Light
- Corner suite with plenty of natural light
- Neighboring access to building conference room
- Break-room
- Reception-area
5th Floor, Ste 500
| Size | 5,614-13,933 SF |
| Term | Negotiable |
| Rental Rate | $31.50 /SF/YR |
| Space Use | Office |
| Condition | Full Build-Out |
| Available | Now |
13,933sf divisible to 5,614SF
- Rate includes utilities, building services and property expenses
- Fully Built-Out as Standard Office
- 26 Private Offices
- 3 Conference Rooms
- Space is in Excellent Condition
- Reception Area
- Elevator Access
- Corner Space
- Basement
- Common Parts WC Facilities
- Large kitchen/break area
- Mix of private and open work space
- Elevator lobby exposure
- Multiple entry points
MATTERPORT 3D TOUR
PROPERTY OVERVIEW
Voted best-in-class, 160 Clairmont Avenue is a well-maintained, six-story, Class A office building in Decatur, Georgia. Capital improvements to the complex include an expanded lobby, a newly added, six-level attached parking garage, T-8 lighting, and secured entry. Tenants enjoy on-site amenities such as high-end finishes, a café, an outdoor tenant lounge, a fitness center, a conference facility, and a full-service drive-through bank branch. 160 Clairemont Avenue is in an unmatched location within Decatur’s historic, master-planned Town Center in the heart of Downtown Decatur. Two blocks from robust Ponce de Leon and Decatur Square, this building is surrounded by a myriad of restaurants, retail shops, hotels, and the MARTA rail station within walking distance. Decatur, a popular suburban area near Atlanta, offers a city-within-a-city feel while still having access to all that Downtown Atlanta has to offer.
- Banking
- Conferencing Facility
- Fitness Center
- Food Service
- Property Manager on Site
- Storage Space
- Direct Elevator Exposure
- Shower Facilities
- Monument Signage
- Outdoor Seating
PROPERTY FACTS
SELECT TENANTS
- FLOOR
- TENANT NAME
- INDUSTRY
- 1st
- Delta Community Credit Union
- Finance and Insurance
- 2nd
- Regus
- Real Estate
MARKETING BROCHURE
NEARBY AMENITIES
RESTAURANTS |
|||
|---|---|---|---|
| McDonald's | - | - | 3 min walk |
| Rusty Taco | Mexican | - | 3 min walk |
| Wild Crab Seafood Bar | Seafood | $$$$ | 5 min walk |
| Ted's Montana Grill | Steakhouse | $$$ | 4 min walk |
| Green Ginger | Asian | $$ | 5 min walk |
| Noodle-Decatur | Noodle Bar | $$ | 6 min walk |
| Chipotle | - | - | 6 min walk |
| Subway | - | - | 6 min walk |
RETAIL |
||
|---|---|---|
| Wells Fargo Bank | Bank | 5 min walk |
| The UPS Store | Business/Copy/Postal Services | 5 min walk |
| Cross Fit Decatur | Fitness | 5 min walk |
| Natural Body Spa | Salon/Barber/Spa | 6 min walk |
| MyEyeDr. | Optical | 7 min walk |
| Petco | Animal Care/Groom | 23 min walk |
| Publix | Supermarket | 27 min walk |
HOTELS |
|
|---|---|
| Hampton by Hilton |
145 rooms
1 min drive
|
| Courtyard |
179 rooms
1 min drive
|
| Holiday Inn Express |
62 rooms
4 min drive
|
LEASING TEAM
Jeff Pollock, CCIM SIOR, Principal
The owner and managing principal at Pollock Commercial, an Atlanta-based commercial real estate services firm founded in 2009, Jeff has completed a wide variety of transactions, including tenant representation, single user building sales, landlord representation, purchaser representation and development consulting services.
Active within the commercial real estate community, Jeff serves on several boards and was the 2020 President of the Atlanta Commercial Board of Realtors, the largest association of its kind in the nation. He also served as the statewide President of the Georgia CCIM Chapter. In summer 2021, Jeff was named a “Most Admired CEO” by Atlanta Business Chronicle.
Prior to forming Pollock Commercial, Jeff led marketing and brokerage initiatives for Parkside Partners, a commercial real estate development and brokerage firm. He was responsible for the branding, advertising and public relations for the firm and its developments. Prior to joining Parkside Partners, Jeff was the Southeast Director of Cityfeet, a leading commercial real estate marketing company now owned by Costar. He joined Cityfeet after serving as a Marketing Representative at The Griffin Company.
Since 2003, Jeff has been a big brother in the Big Brothers Big Sisters of Metro Atlanta program. He is also active with the Jewish Federation of Greater Atlanta and was selected for the Emerging Leadership Program in 2011.
Katie Sentell, Associate Broker
Katie has spent nearly 20-years in commercial real estate and joined Pollock Commercial in 2011 as marketing manager. Since transitioning to brokerage, she has closed over $35 million in transactions including the $4.5 million sale of Spalding Woods Office Park and in June 2023 helping the firm close its first referral transaction through the international CORFAC network.
Having spent six years as the Georgia chapter administrator of CCIM, commercial real estate’s global standard for professional achievement, Katie is extremely knowledgeable about cutting-edge ideas and best practices in the industry. She began her career at Kingston Commercial Real Estate, followed by several years at First Industrial Realty Trust assisting in the marketing and leasing of a 5 million-square-foot industrial portfolio.
A native Texan, Katie attended the University of North Texas where she studied Art History. She has called Georgia home since 2003, and is an active member of Marietta First United Methodist Church. Katie lives in Marietta with her husband and their two boys.
ABOUT THE OWNER
OTHER PROPERTIES IN THE TERRACAP MANAGEMENT, LLC PORTFOLIO
ABOUT THE ARCHITECT


OTHER PROPERTIES IN THE TVSDESIGN PORTFOLIO
Presented by

Clairemont Office Center | 160 Clairemont Ave
Hmm, there seems to have been an error sending your message. Please try again.
Thanks! Your message was sent.





















