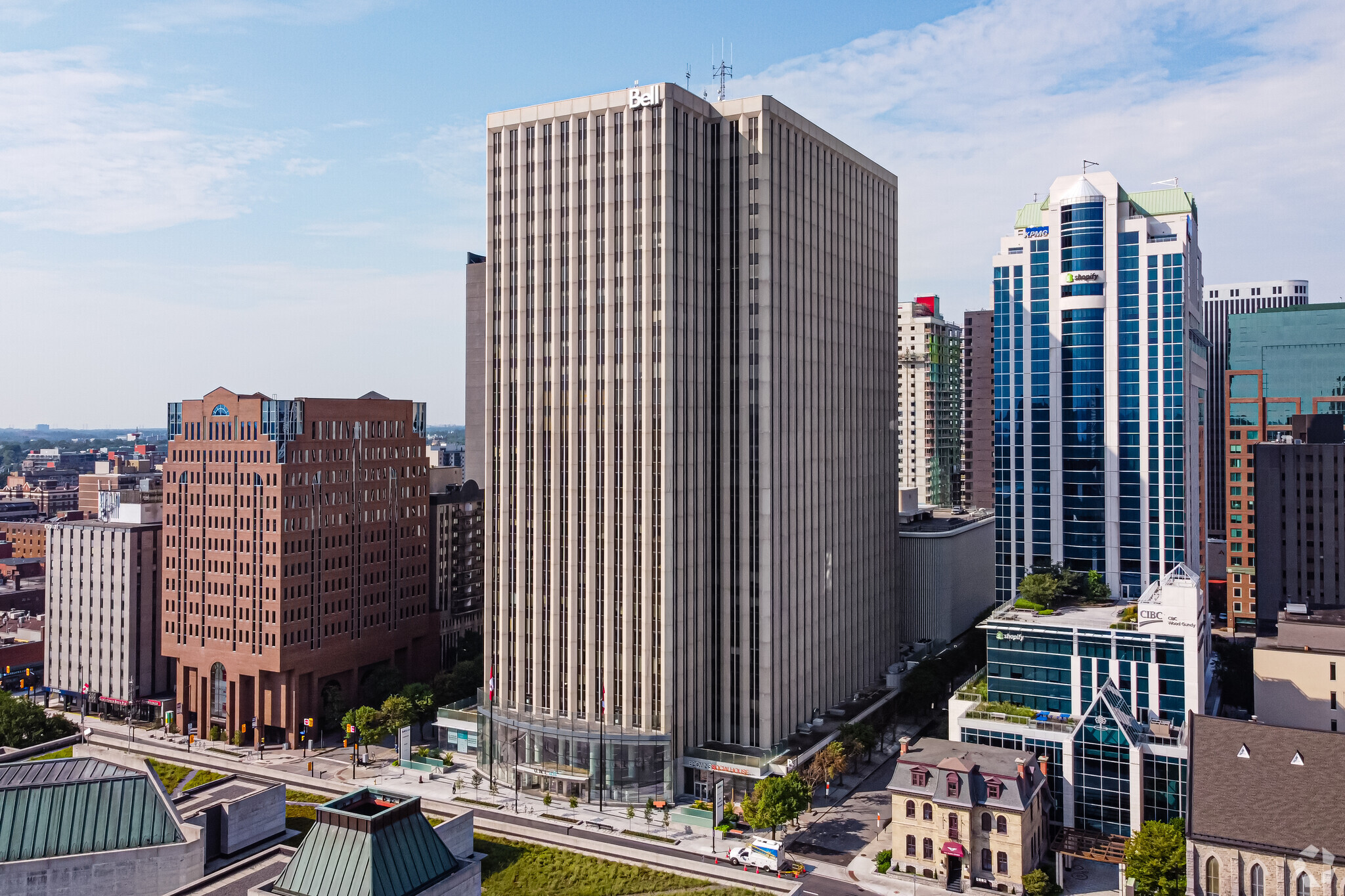One60 160 Elgin St
8,430 - 108,983 SF of Office Space Available in Ottawa, ON K2P 2P7
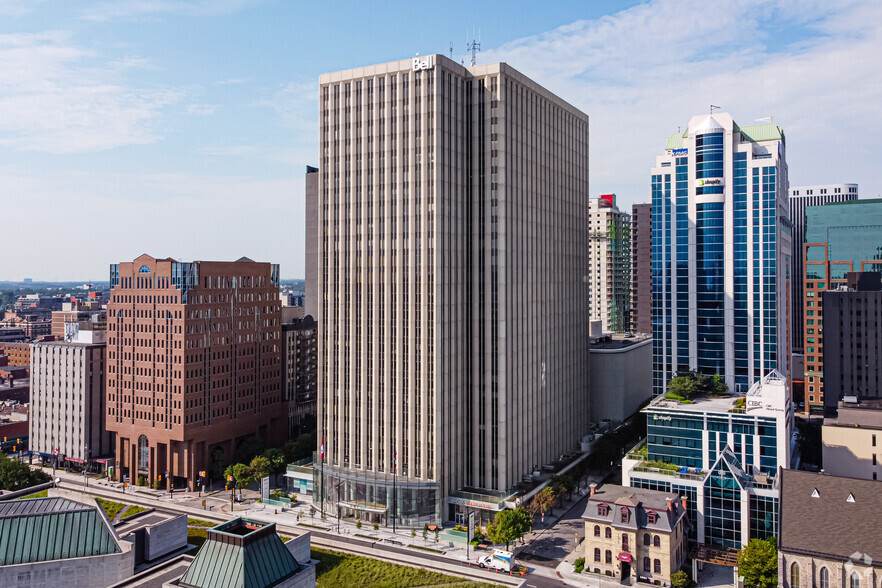
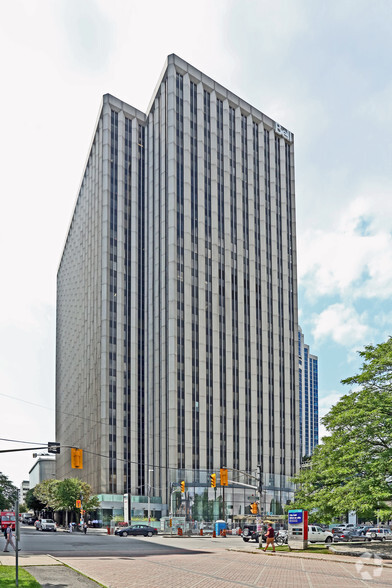
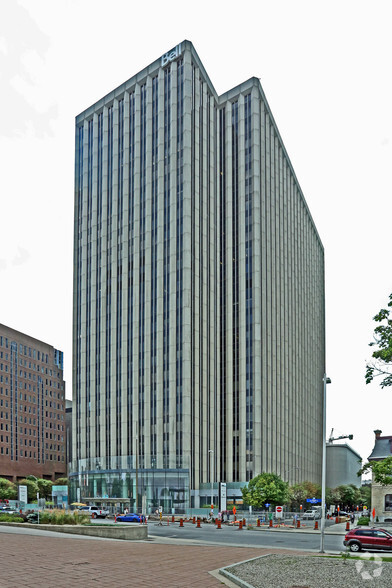
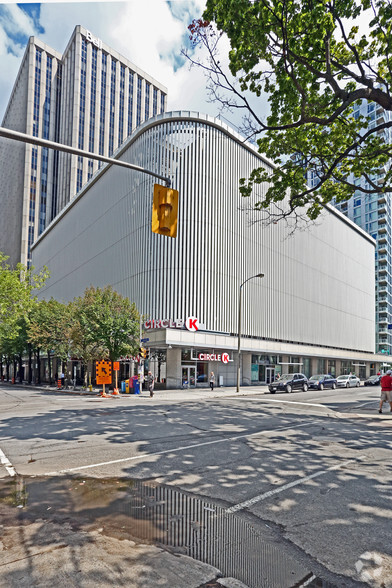
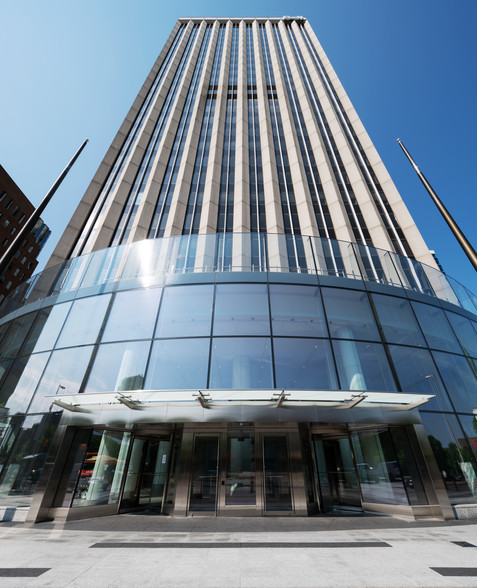
SUBLEASE HIGHLIGHTS
- Largest floorplate in downtown Ottawa
- Complimentary Wi-Fi, mobile charging stations, heated sidewalks, bird-safe glass
- LEED® Gold Status
ALL AVAILABLE SPACES(4)
Display Rental Rate as
- SPACE
- SIZE
- TERM
- RENTAL RATE
- SPACE USE
- CONDITION
- AVAILABLE
Half floor unit.
- Sublease space available from current tenant
- Mostly Open Floor Plan Layout
- Central Air and Heating
- Downtown Location
- Partially Built-Out as Standard Office
- Fits 22 - 68 People
- Ample Parking
- Ample Amenities Nearby
Contiguous space up to 105,712 square feet
- Sublease space available from current tenant
- Mostly Open Floor Plan Layout
- Can be combined with additional space(s) for up to 75,712 SF of adjacent space
- Partially Built-Out as Standard Office
- Fits 95 - 303 People
- Central Air and Heating
Contiguous space up to 105,712 square feet
- Sublease space available from current tenant
- Mostly Open Floor Plan Layout
- Can be combined with additional space(s) for up to 75,712 SF of adjacent space
- Underground parking available
- Largest floorplate in downtown Ottawa
- Partially Built-Out as Standard Office
- Fits 95 - 303 People
- Central Air and Heating
- Direct to Hwy 417 via Elgin Street or Nicholas St
Contiguous space up to 105,712 square feet
- Sublease space available from current tenant
- Mostly Open Floor Plan Layout
- Central Air and Heating
- Direct to Hwy 417 via Elgin Street or Nicholas St
- Partially Built-Out as Standard Office
- Fits 63 - 199 People
- Underground parking available
- Largest floorplate in downtown Ottawa
| Space | Size | Term | Rental Rate | Space Use | Condition | Available |
| 2nd Floor | 8,430 SF | Feb 2032 | Upon Request | Office | Partial Build-Out | 30 Days |
| 3rd Floor, Ste 300 | 37,871 SF | Feb 2032 | Upon Request | Office | Partial Build-Out | 30 Days |
| 4th Floor, Ste 400 | 37,841 SF | Feb 2032 | Upon Request | Office | Partial Build-Out | 30 Days |
| 7th Floor | 24,841 SF | Feb 2032 | Upon Request | Office | Partial Build-Out | 30 Days |
2nd Floor
| Size |
| 8,430 SF |
| Term |
| Feb 2032 |
| Rental Rate |
| Upon Request |
| Space Use |
| Office |
| Condition |
| Partial Build-Out |
| Available |
| 30 Days |
3rd Floor, Ste 300
| Size |
| 37,871 SF |
| Term |
| Feb 2032 |
| Rental Rate |
| Upon Request |
| Space Use |
| Office |
| Condition |
| Partial Build-Out |
| Available |
| 30 Days |
4th Floor, Ste 400
| Size |
| 37,841 SF |
| Term |
| Feb 2032 |
| Rental Rate |
| Upon Request |
| Space Use |
| Office |
| Condition |
| Partial Build-Out |
| Available |
| 30 Days |
7th Floor
| Size |
| 24,841 SF |
| Term |
| Feb 2032 |
| Rental Rate |
| Upon Request |
| Space Use |
| Office |
| Condition |
| Partial Build-Out |
| Available |
| 30 Days |
PROPERTY OVERVIEW
Being one of the most dominating complexes of the Ottawa skyline, this structure has full height white vertical columns with a smooth white concrete precast and black tinted thermal glazing. The 25 ft. ceilings in the entrance descend to a 12 ft. evel along the shopping promenade and elevator foyers A highly polished granite lobby incorporates a beige and salmon square design floor which blend into the beige walls. Two banks of eight Otis 22 person elevators service the typical tower floors. All tenant areas have interchangeable flexibility with ceilings constructed of 2 ft. by 4 ft. grid system. Amenities include a full service shopping level with restaurant facilities. The newly constructed Court House and Land Registry office is situated accross the street from the complex.
- Bus Line
- Convenience Store
- Dry Cleaner
- Food Service
- Restaurant
- Security System
- Natural Light
- Shower Facilities






