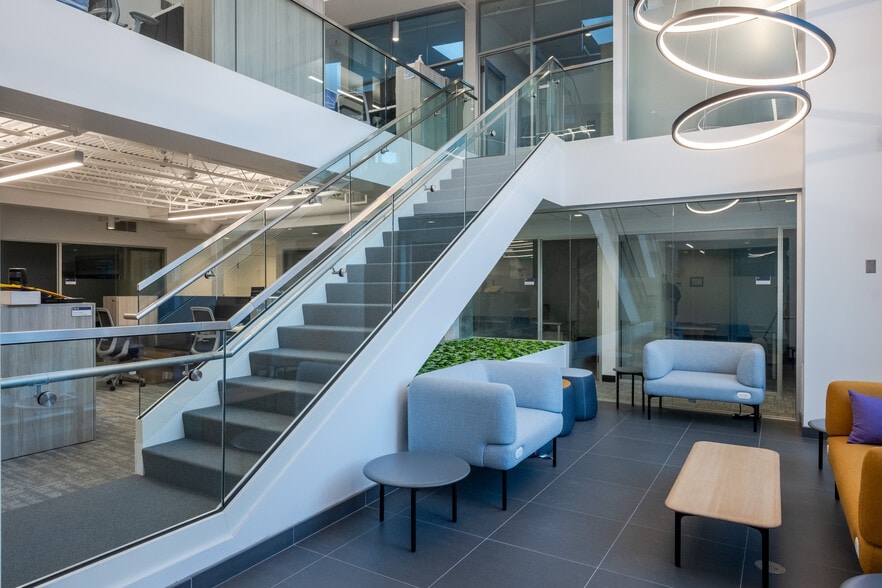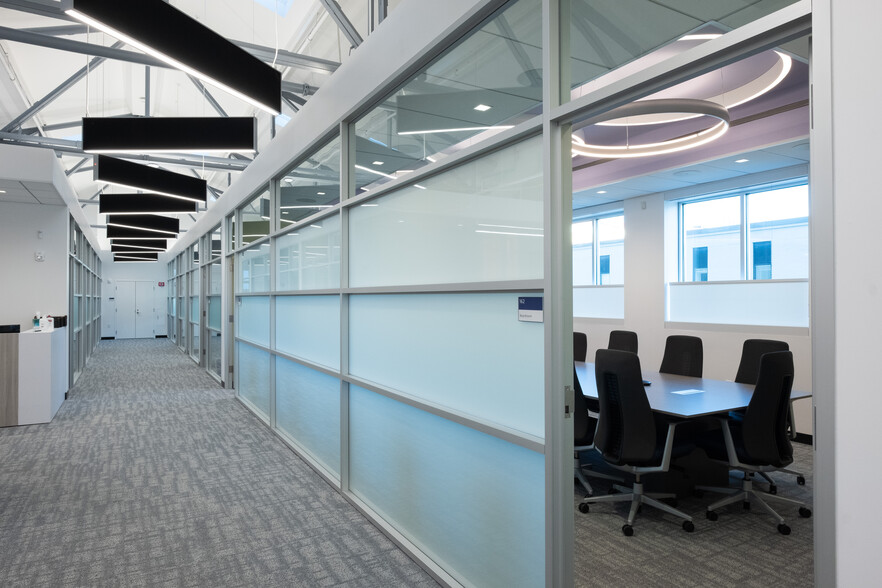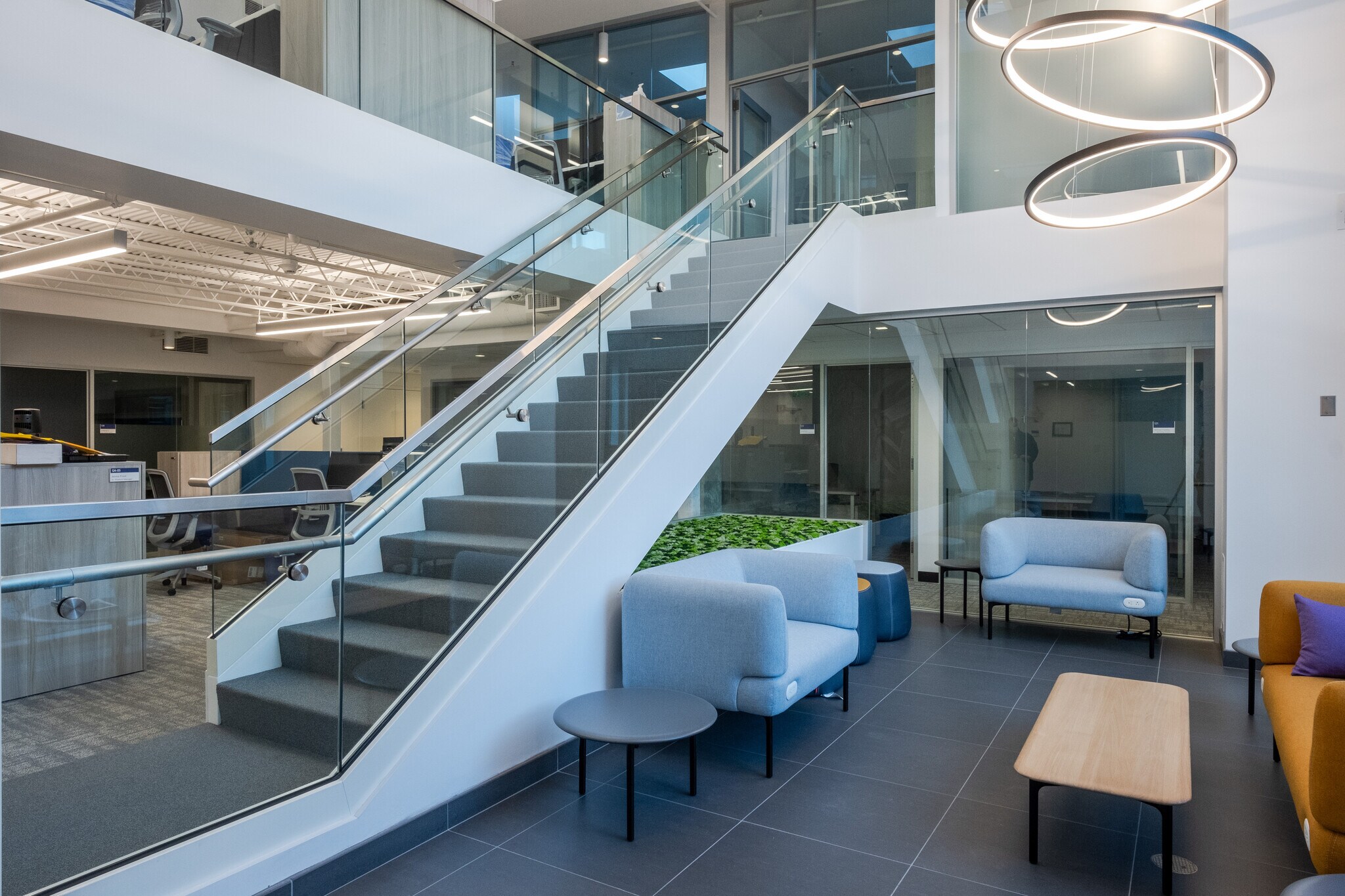Your email has been sent.
160 Sidney St 7,428 - 14,856 SF of Office Space Available in Cambridge, MA 02139



HIGHLIGHTS
- Freestanding building; newly rehabbed and completed in 2023
- Closed offices / conference rooms, and open space.
- Direct parking
- Surrounded by MIT, and life science companies
- Previously used by public life science group. Great opportunity for signage
ALL AVAILABLE SPACES(2)
Display Rental Rate as
- SPACE
- SIZE
- TERM
- RENTAL RATE
- SPACE USE
- CONDITION
- AVAILABLE
Available immediately. Premier office/flex space in Cambridge on Sidney St in the heart of MIT. An entire campus for your company composed of two buildings, and featuring dedicated parking spaces. Free-standing buildings ensures that you have not just a private space for your company, but that you also make a strong statement by not having to share your building with any other group and it allows you extraordinary signage opportunities on your own campus; a true rarity in Cambridge. Perfect for life science and technology companies. SD-8 Zoning allows office, lab, R&D, light industry (including manufacturing), educational purposes (including dormitory), medical and health care use, local government use. The building features two floors, and is composed of a mix of closed offices, open spaces, multiple conference rooms, large kitchen area, and multiple bathrooms featuring showers, a dedicated mother’s room, and ample natural light. The space was completely renovated a few years ago and has been 100% transformed at that time with the building brought back to the shell, and transformed into an exceptional 1st class setting which was formerly the corporate headquarters for a public life science company. Modern, bright, and functional with careful attention paid to even the smallest details. Architecture designed by Margolis & Fishman; construction performed by Siena. Easily accessible by public transportation, and it has multiple public parking spaces on the street, and there are fifteen dedicated parking spaces as well. A rare opportunity to lease premier space in stand-alone buildings by Central Square, and MIT. Multiple public life science companies are located on Sidney St, and it remains a highly desired area with numerous public companies surrounding it. Open to short and long term leases. Furniture can be left in place for plug and play. All brokers are protected.
- Fully Built-Out as Standard Office
- Conference Rooms
- Can be combined with additional space(s) for up to 14,856 SF of adjacent space
- Kitchen
- Natural Light
- Professional Lease
- Mostly Open Floor Plan Layout
- Space is in Excellent Condition
- Central Air and Heating
- Private Restrooms
- Shower Facilities
Available immediately. Premier office/flex space in Cambridge on Sidney St in the heart of MIT. An entire campus for your company composed of two buildings, and featuring dedicated parking spaces. Free-standing buildings ensures that you have not just a private space for your company, but that you also make a strong statement by not having to share your building with any other group and it allows you extraordinary signage opportunities on your own campus; a true rarity in Cambridge. Perfect for life science and technology companies. SD-8 Zoning allows office, lab, R&D, light industry (including manufacturing), educational purposes (including dormitory), medical and health care use, local government use. The building features two floors, and is composed of a mix of closed offices, open spaces, multiple conference rooms, large kitchen area, and multiple bathrooms featuring showers, a dedicated mother’s room, and ample natural light. The space was completely renovated a few years ago and has been 100% transformed at that time with the building brought back to the shell, and transformed into an exceptional 1st class setting which was formerly the corporate headquarters for a public life science company. Modern, bright, and functional with careful attention paid to even the smallest details. Architecture designed by Margolis & Fishman; construction performed by Siena. Easily accessible by public transportation, and it has multiple public parking spaces on the street, and there are fifteen dedicated parking spaces as well. A rare opportunity to lease premier space in stand-alone buildings by Central Square, and MIT. Multiple public life science companies are located on Sidney St, and it remains a highly desired area with numerous public companies surrounding it. Open to short and long term leases. Furniture can be left in place for plug and play. All brokers are protected.
- Fully Built-Out as Standard Office
- Conference Rooms
- Can be combined with additional space(s) for up to 14,856 SF of adjacent space
- Kitchen
- Natural Light
- Professional Lease
- Mostly Open Floor Plan Layout
- Space is in Excellent Condition
- Central Air and Heating
- Private Restrooms
- Shower Facilities
| Space | Size | Term | Rental Rate | Space Use | Condition | Available |
| 1st Floor | 7,428 SF | 1-30 Years | Upon Request Upon Request Upon Request Upon Request | Office | Full Build-Out | Now |
| 2nd Floor | 7,428 SF | 1-30 Years | Upon Request Upon Request Upon Request Upon Request | Office | Full Build-Out | Now |
1st Floor
| Size |
| 7,428 SF |
| Term |
| 1-30 Years |
| Rental Rate |
| Upon Request Upon Request Upon Request Upon Request |
| Space Use |
| Office |
| Condition |
| Full Build-Out |
| Available |
| Now |
2nd Floor
| Size |
| 7,428 SF |
| Term |
| 1-30 Years |
| Rental Rate |
| Upon Request Upon Request Upon Request Upon Request |
| Space Use |
| Office |
| Condition |
| Full Build-Out |
| Available |
| Now |
1st Floor
| Size | 7,428 SF |
| Term | 1-30 Years |
| Rental Rate | Upon Request |
| Space Use | Office |
| Condition | Full Build-Out |
| Available | Now |
Available immediately. Premier office/flex space in Cambridge on Sidney St in the heart of MIT. An entire campus for your company composed of two buildings, and featuring dedicated parking spaces. Free-standing buildings ensures that you have not just a private space for your company, but that you also make a strong statement by not having to share your building with any other group and it allows you extraordinary signage opportunities on your own campus; a true rarity in Cambridge. Perfect for life science and technology companies. SD-8 Zoning allows office, lab, R&D, light industry (including manufacturing), educational purposes (including dormitory), medical and health care use, local government use. The building features two floors, and is composed of a mix of closed offices, open spaces, multiple conference rooms, large kitchen area, and multiple bathrooms featuring showers, a dedicated mother’s room, and ample natural light. The space was completely renovated a few years ago and has been 100% transformed at that time with the building brought back to the shell, and transformed into an exceptional 1st class setting which was formerly the corporate headquarters for a public life science company. Modern, bright, and functional with careful attention paid to even the smallest details. Architecture designed by Margolis & Fishman; construction performed by Siena. Easily accessible by public transportation, and it has multiple public parking spaces on the street, and there are fifteen dedicated parking spaces as well. A rare opportunity to lease premier space in stand-alone buildings by Central Square, and MIT. Multiple public life science companies are located on Sidney St, and it remains a highly desired area with numerous public companies surrounding it. Open to short and long term leases. Furniture can be left in place for plug and play. All brokers are protected.
- Fully Built-Out as Standard Office
- Mostly Open Floor Plan Layout
- Conference Rooms
- Space is in Excellent Condition
- Can be combined with additional space(s) for up to 14,856 SF of adjacent space
- Central Air and Heating
- Kitchen
- Private Restrooms
- Natural Light
- Shower Facilities
- Professional Lease
2nd Floor
| Size | 7,428 SF |
| Term | 1-30 Years |
| Rental Rate | Upon Request |
| Space Use | Office |
| Condition | Full Build-Out |
| Available | Now |
Available immediately. Premier office/flex space in Cambridge on Sidney St in the heart of MIT. An entire campus for your company composed of two buildings, and featuring dedicated parking spaces. Free-standing buildings ensures that you have not just a private space for your company, but that you also make a strong statement by not having to share your building with any other group and it allows you extraordinary signage opportunities on your own campus; a true rarity in Cambridge. Perfect for life science and technology companies. SD-8 Zoning allows office, lab, R&D, light industry (including manufacturing), educational purposes (including dormitory), medical and health care use, local government use. The building features two floors, and is composed of a mix of closed offices, open spaces, multiple conference rooms, large kitchen area, and multiple bathrooms featuring showers, a dedicated mother’s room, and ample natural light. The space was completely renovated a few years ago and has been 100% transformed at that time with the building brought back to the shell, and transformed into an exceptional 1st class setting which was formerly the corporate headquarters for a public life science company. Modern, bright, and functional with careful attention paid to even the smallest details. Architecture designed by Margolis & Fishman; construction performed by Siena. Easily accessible by public transportation, and it has multiple public parking spaces on the street, and there are fifteen dedicated parking spaces as well. A rare opportunity to lease premier space in stand-alone buildings by Central Square, and MIT. Multiple public life science companies are located on Sidney St, and it remains a highly desired area with numerous public companies surrounding it. Open to short and long term leases. Furniture can be left in place for plug and play. All brokers are protected.
- Fully Built-Out as Standard Office
- Mostly Open Floor Plan Layout
- Conference Rooms
- Space is in Excellent Condition
- Can be combined with additional space(s) for up to 14,856 SF of adjacent space
- Central Air and Heating
- Kitchen
- Private Restrooms
- Natural Light
- Shower Facilities
- Professional Lease
PROPERTY OVERVIEW
Available immediately. Premier office/flex space in Cambridge on Sidney St in the heart of MIT. An entire campus for your company composed of two buildings, and featuring dedicated parking spaces. Free-standing buildings ensures that you have not just a private space for your company, but that you also make a strong statement by not having to share your building with any other group and it allows you extraordinary signage opportunities on your own campus; a true rarity in Cambridge. Perfect for life science and technology companies. SD-8 Zoning allows office, lab, R&D, light industry (including manufacturing), educational purposes (including dormitory), medical and health care use, local government use. The building features two floors, and is composed of a mix of closed offices, open spaces, multiple conference rooms, large kitchen area, and multiple bathrooms featuring showers, a dedicated mother’s room, and ample natural light. The space was completely renovated two years ago and has been 100% transformed at that time with the building brought back to the shell, and transformed into an exceptional 1st class setting which was formerly the corporate headquarters for a public life science company. Modern, bright, and functional with careful attention paid to even the smallest details. Architecture designed by Margolis & Fishman; construction performed by Siena. Easily accessible by public transportation, and it has multiple public parking spaces on the street, and there are fifteen dedicated parking spaces as well. A rare opportunity to lease premier space in stand-alone buildings by Central Square, and MIT. Multiple public life science companies are located on Sidney St, and it remains a highly desired area with numerous public companies surrounding it. Open to short and long term leases. Furniture can be left in place for plug and play. All brokers are protected.
- 24 Hour Access
- Atrium
- Bio-Tech/ Lab Space
- Bus Line
- Controlled Access
- Conferencing Facility
- Courtyard
- Metro/Subway
- Security System
- Signage
- Skylights
- Kitchen
- Roof Terrace
- Storage Space
- Bicycle Storage
- Central Heating
- Fully Carpeted
- High Ceilings
- Natural Light
- Plug & Play
- Reception
- Shower Facilities
- Wi-Fi
- Air Conditioning
PROPERTY FACTS
Presented by
Rotterdam Realty Inc
160 Sidney St
Hmm, there seems to have been an error sending your message. Please try again.
Thanks! Your message was sent.


