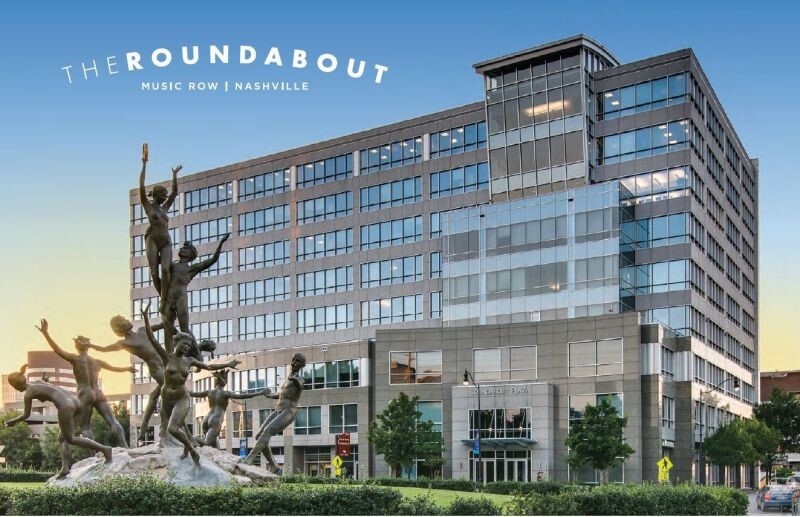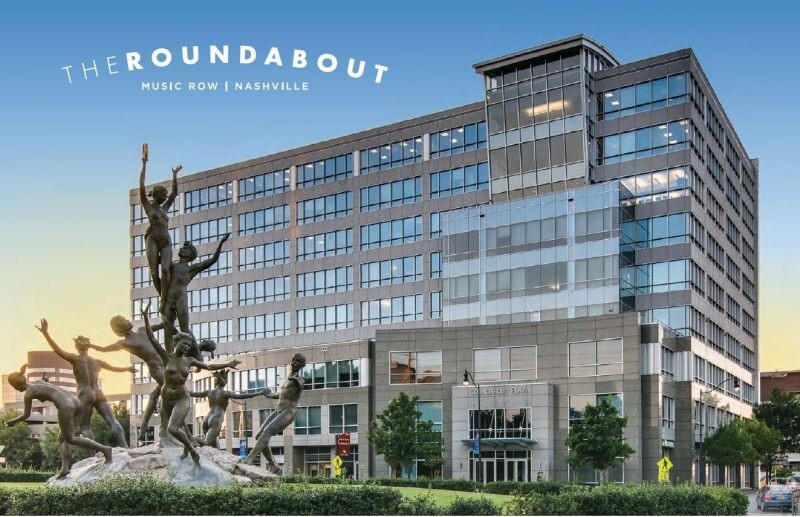Your email has been sent.
The Roundabout 1600 Division St 3,057 - 59,313 SF of 4-Star Office Space Available in Nashville, TN 37203

HIGHLIGHTS
- Iconic Class A office tower situated in a vibrant, walkable, and accessible location where Demonbreun Street begins at the city’s landmark roundabout.
- Enjoy on-site 24/7 concierge service, after-hours key-card access on exterior doors and elevators, ground floor Regions Bank branch, and Cocorico Cafe
- Within walking distance are numerous neighborhood amenities, including restaurants, breweries, additional cafes, hotels, and entertainment options.
- Floor to ceiling glass; efficient floor plates; on-site amenities; easy access to and from.
- The property features a new fitness facility with all-new equipment, lockers, and showers – operated and managed by local BoCo Fit.
- Easy accessibility via major area thoroughfares like Division Street, Demonbreun Street, and I-40, along with an adjacent 600-space parking garage.
ALL AVAILABLE SPACES(10)
Display Rental Rate as
- SPACE
- SIZE
- TERM
- RENTAL RATE
- SPACE USE
- CONDITION
- AVAILABLE
- Fully Built-Out as Standard Office
- Central Air Conditioning
- Open Floor Plan Layout
- Rate includes utilities, building services and property expenses
- Rate includes utilities, building services and property expenses
- Rate includes utilities, building services and property expenses
- Rate includes utilities, building services and property expenses
- Rate includes utilities, building services and property expenses
- Fully Built-Out as Standard Office
- Space is in Excellent Condition
- Office intensive layout
- Central Air Conditioning
| Space | Size | Term | Rental Rate | Space Use | Condition | Available |
| 2nd Floor, Ste 220 | 5,412 SF | Negotiable | Upon Request Upon Request Upon Request Upon Request | Office | Full Build-Out | Now |
| 4th Floor, Ste 420 | 8,542 SF | Negotiable | Upon Request Upon Request Upon Request Upon Request | Office | - | March 01, 2026 |
| 5th Floor, Ste 520 | 5,321 SF | Negotiable | Upon Request Upon Request Upon Request Upon Request | Office | - | June 01, 2026 |
| 5th Floor, Ste 540 | 3,356 SF | Negotiable | Upon Request Upon Request Upon Request Upon Request | Office | - | Now |
| 6th Floor, Ste 600 | 4,529 SF | Negotiable | Upon Request Upon Request Upon Request Upon Request | Office | - | Now |
| 6th Floor, Ste 610 | 3,057 SF | Negotiable | Upon Request Upon Request Upon Request Upon Request | Office | - | Now |
| 6th Floor, Ste 620 | 3,450 SF | Negotiable | Upon Request Upon Request Upon Request Upon Request | Office | - | Now |
| 6th Floor, Ste 640 | 3,676 SF | Negotiable | Upon Request Upon Request Upon Request Upon Request | Office | - | Now |
| 6th Floor, Ste 670 | 5,062 SF | Negotiable | Upon Request Upon Request Upon Request Upon Request | Office | - | Now |
| 8th Floor, Ste 810 | 7,000-16,908 SF | Negotiable | Upon Request Upon Request Upon Request Upon Request | Office | Full Build-Out | Now |
2nd Floor, Ste 220
| Size |
| 5,412 SF |
| Term |
| Negotiable |
| Rental Rate |
| Upon Request Upon Request Upon Request Upon Request |
| Space Use |
| Office |
| Condition |
| Full Build-Out |
| Available |
| Now |
4th Floor, Ste 420
| Size |
| 8,542 SF |
| Term |
| Negotiable |
| Rental Rate |
| Upon Request Upon Request Upon Request Upon Request |
| Space Use |
| Office |
| Condition |
| - |
| Available |
| March 01, 2026 |
5th Floor, Ste 520
| Size |
| 5,321 SF |
| Term |
| Negotiable |
| Rental Rate |
| Upon Request Upon Request Upon Request Upon Request |
| Space Use |
| Office |
| Condition |
| - |
| Available |
| June 01, 2026 |
5th Floor, Ste 540
| Size |
| 3,356 SF |
| Term |
| Negotiable |
| Rental Rate |
| Upon Request Upon Request Upon Request Upon Request |
| Space Use |
| Office |
| Condition |
| - |
| Available |
| Now |
6th Floor, Ste 600
| Size |
| 4,529 SF |
| Term |
| Negotiable |
| Rental Rate |
| Upon Request Upon Request Upon Request Upon Request |
| Space Use |
| Office |
| Condition |
| - |
| Available |
| Now |
6th Floor, Ste 610
| Size |
| 3,057 SF |
| Term |
| Negotiable |
| Rental Rate |
| Upon Request Upon Request Upon Request Upon Request |
| Space Use |
| Office |
| Condition |
| - |
| Available |
| Now |
6th Floor, Ste 620
| Size |
| 3,450 SF |
| Term |
| Negotiable |
| Rental Rate |
| Upon Request Upon Request Upon Request Upon Request |
| Space Use |
| Office |
| Condition |
| - |
| Available |
| Now |
6th Floor, Ste 640
| Size |
| 3,676 SF |
| Term |
| Negotiable |
| Rental Rate |
| Upon Request Upon Request Upon Request Upon Request |
| Space Use |
| Office |
| Condition |
| - |
| Available |
| Now |
6th Floor, Ste 670
| Size |
| 5,062 SF |
| Term |
| Negotiable |
| Rental Rate |
| Upon Request Upon Request Upon Request Upon Request |
| Space Use |
| Office |
| Condition |
| - |
| Available |
| Now |
8th Floor, Ste 810
| Size |
| 7,000-16,908 SF |
| Term |
| Negotiable |
| Rental Rate |
| Upon Request Upon Request Upon Request Upon Request |
| Space Use |
| Office |
| Condition |
| Full Build-Out |
| Available |
| Now |
2nd Floor, Ste 220
| Size | 5,412 SF |
| Term | Negotiable |
| Rental Rate | Upon Request |
| Space Use | Office |
| Condition | Full Build-Out |
| Available | Now |
- Fully Built-Out as Standard Office
- Open Floor Plan Layout
- Central Air Conditioning
4th Floor, Ste 420
| Size | 8,542 SF |
| Term | Negotiable |
| Rental Rate | Upon Request |
| Space Use | Office |
| Condition | - |
| Available | March 01, 2026 |
5th Floor, Ste 520
| Size | 5,321 SF |
| Term | Negotiable |
| Rental Rate | Upon Request |
| Space Use | Office |
| Condition | - |
| Available | June 01, 2026 |
5th Floor, Ste 540
| Size | 3,356 SF |
| Term | Negotiable |
| Rental Rate | Upon Request |
| Space Use | Office |
| Condition | - |
| Available | Now |
6th Floor, Ste 600
| Size | 4,529 SF |
| Term | Negotiable |
| Rental Rate | Upon Request |
| Space Use | Office |
| Condition | - |
| Available | Now |
- Rate includes utilities, building services and property expenses
6th Floor, Ste 610
| Size | 3,057 SF |
| Term | Negotiable |
| Rental Rate | Upon Request |
| Space Use | Office |
| Condition | - |
| Available | Now |
- Rate includes utilities, building services and property expenses
6th Floor, Ste 620
| Size | 3,450 SF |
| Term | Negotiable |
| Rental Rate | Upon Request |
| Space Use | Office |
| Condition | - |
| Available | Now |
- Rate includes utilities, building services and property expenses
6th Floor, Ste 640
| Size | 3,676 SF |
| Term | Negotiable |
| Rental Rate | Upon Request |
| Space Use | Office |
| Condition | - |
| Available | Now |
- Rate includes utilities, building services and property expenses
6th Floor, Ste 670
| Size | 5,062 SF |
| Term | Negotiable |
| Rental Rate | Upon Request |
| Space Use | Office |
| Condition | - |
| Available | Now |
- Rate includes utilities, building services and property expenses
8th Floor, Ste 810
| Size | 7,000-16,908 SF |
| Term | Negotiable |
| Rental Rate | Upon Request |
| Space Use | Office |
| Condition | Full Build-Out |
| Available | Now |
- Fully Built-Out as Standard Office
- Office intensive layout
- Space is in Excellent Condition
- Central Air Conditioning
PROPERTY OVERVIEW
In the heart of Nashville's Music/Entertainment industry, The Roundabout at 1600 Division Street offers desirable, Class-A office space in a vibrant Nashville neighborhood. This nine-story, 205,000 square foot office building boasts a stunning three-story atrium located between floors 7-9, floor-to-ceiling glass throughout, and efficient floor plates. The expansive layout encourages collaboration and innovation, making it an ideal environment for businesses looking to foster a dynamic and productive work culture. Various suites are available, from dynamic speculative suites that are move-in ready offices to full-floor opportunities. The Roundabout provides a wealth of amenities with on-site and walkable neighborhood conveniences. Tenants enjoy on-site 24/7 concierge service, after-hours key-card access on exterior doors and elevators, ground floor Regions Bank branch, Cocorico café, and a new fitness facility with all new equipment, lockers, and showers. The connected 600-space parking garage provides superior covered parking for tenants and visitors. The garage is conveniently designed to split the garage with only three levels below grade and four levels along with entrances and exits located off three different sides of the building. Within walking distance are a plethora of restaurants, breweries, hotels, and entertainment options. Situated at the confluence of multiple major area thoroughfares, The Roundabout is incredibly accessible and positioned at the city's landmark roundabout, connecting to Midtown, Music Row, Downtown, and the Gulch. The office's positioning along the main retail corridor of Division and Demonbreun Street, just a block from Broadway, gives it superior connectivity and visibility to enhance its effectiveness for a wide range of uses. Interstate 40 is just one block away, providing seamless connections in and out of town. When high-end work environments, connectivity, and convenience are key, The Roundabout is the ideal destination.
- 24 Hour Access
- Banking
- Fitness Center
- Restaurant
- Security System
- Reception
PROPERTY FACTS
SELECT TENANTS
- FLOOR
- TENANT NAME
- INDUSTRY
- 7th
- e|spaces
- Real Estate
- Multiple
- Northwestern Mutual
- Finance and Insurance
- 1st
- Regions Bank
- Finance and Insurance




