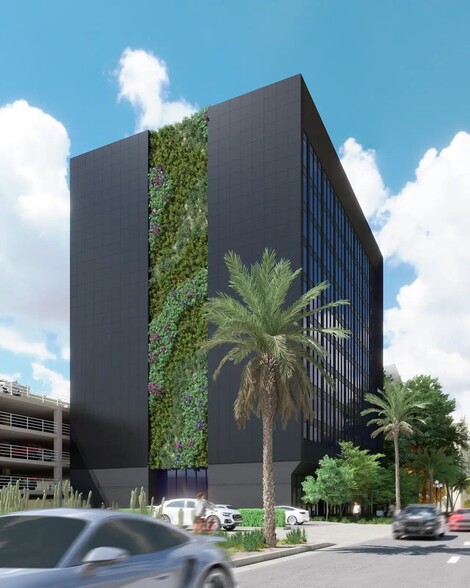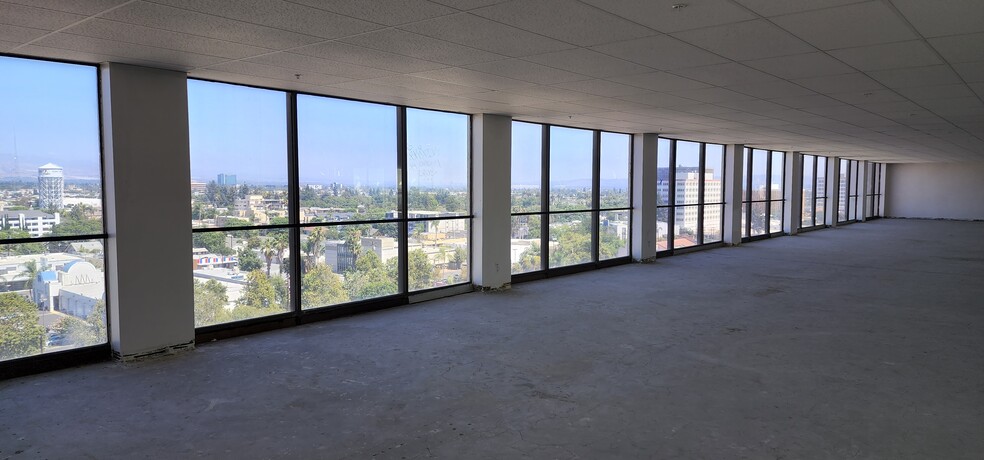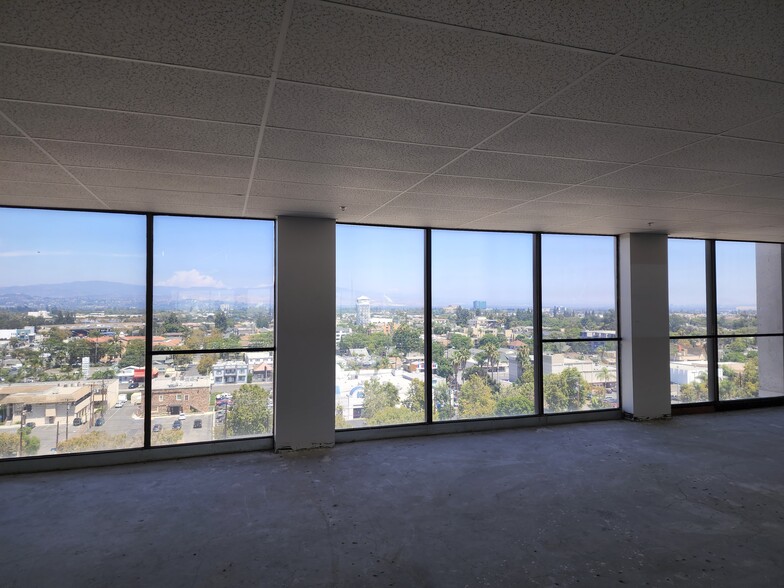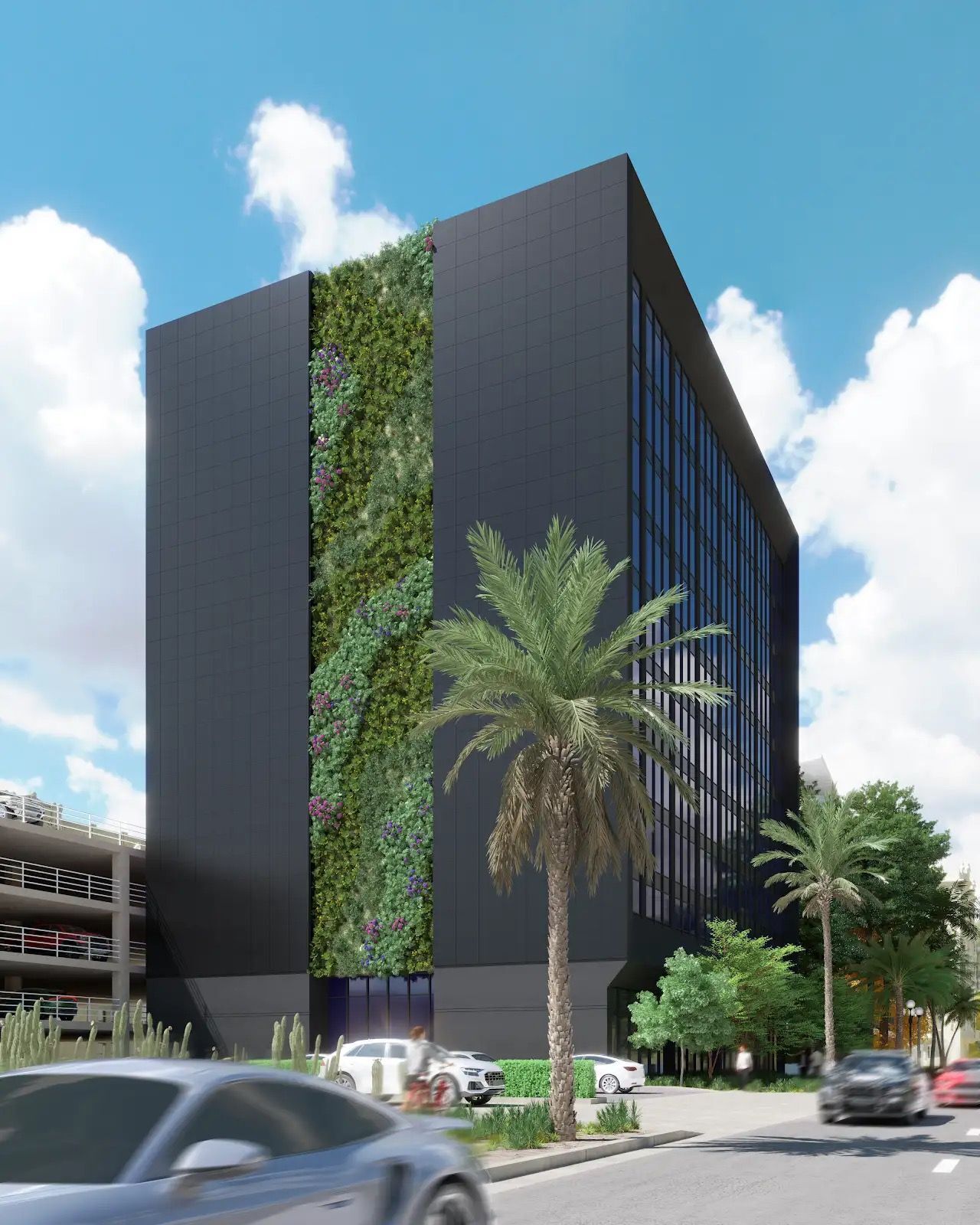
This feature is unavailable at the moment.
We apologize, but the feature you are trying to access is currently unavailable. We are aware of this issue and our team is working hard to resolve the matter.
Please check back in a few minutes. We apologize for the inconvenience.
- LoopNet Team
thank you

Your email has been sent!
1600 N Broadway 1600 N Broadway
1,150 - 57,987 SF of Space Available in Santa Ana, CA 92706



HIGHLIGHTS
- 1150 SF to 10,159 SF Full Floors Available.
- Blocks away from the I-5 Freeway, giving access to the 22, 57 and 55 Freeways.
- Fully Sprinklered and 3 Elevators.
- Full Build-to-suit suites available
- Close proximity to the Santa Ana Civic Center and Federal Buildings.
- Multi-Level Secured Parking Structure.
ALL AVAILABLE SPACES(10)
Display Rental Rate as
- SPACE
- SIZE
- TERM
- RENTAL RATE
- SPACE USE
- CONDITION
- AVAILABLE
Beautiful Remodeled High Image High-rise building. 10 Stories. Fully Sprinklered. Multi Level Parking Garage. 360 Degree Panoramic Views. Recently Upgraded Lobbies, Signage, Landscaping and entire exterior facade. New Driveway, outdoor seating area, etc. Suite will be delivered in vanilla shell condition or tenant may opt to have suite built-to-suit, subject to lease terms.
- Lease rate does not include utilities, property expenses or building services
- Fits 11 - 33 People
- Mostly Open Floor Plan Layout
- Finished Ceilings: 12’ - 25’
Beautiful Remodeled High Image High-rise building. 10 Stories. Fully Sprinklered. Multi Level Parking Garage. 360 Degree Panoramic Views. Recently Upgraded Lobbies, Signage, Landscaping and entire exterior facade. New Driveway, outdoor seating area, etc. Suite will be delivered in vanilla shell condition or tenant may opt to have suite built-to-suit, subject to lease terms.
- Lease rate does not include utilities, property expenses or building services
- Fits 4 - 82 People
- Open Floor Plan Layout
- Finished Ceilings: 10’
Beautiful Remodeled High Image High-rise building. 10 Stories. Fully Sprinklered. Multi Level Parking Garage. 360 Degree Panoramic Views. Recently Upgraded Lobbies, Signage, Landscaping and entire exterior facade. New Driveway, outdoor seating area, etc. Suite will be delivered in vanilla shell condition or tenant may opt to have suite built-to-suit, subject to lease terms.
- Lease rate does not include utilities, property expenses or building services
- Fits 4 - 82 People
- Open Floor Plan Layout
- Lease rate does not include utilities, property expenses or building services
- Mostly Open Floor Plan Layout
- Finished Ceilings: 10’
- Partially Built-Out as Standard Medical Space
- Fits 4 - 82 People
Beautiful Remodeled High Image High-rise building. 10 Stories. Fully Sprinklered. Multi Level Parking Garage. 360 Degree Panoramic Views. Recently Upgraded Lobbies, Signage, Landscaping and entire exterior facade. New Driveway, outdoor seating area, etc. Suite will be delivered in vanilla shell condition or tenant may opt to have suite built-to-suit, subject to lease terms. Description Beautiful Remodeled High Image Highrise. 10 Stories. Fully Sprinklered. Multi Level Parking Garage. 360 Degree Panoramic Views. Recently Upgraded Lobbies, Signage, Landscaping and entire exterior facade. New Driveway, outdoor seating area, etc. Offices from 1452-9600 sq ft can be built to Tenant's Plan. Spectacular new view suite on 10th floor is a must see. Former prestigious Law Office will be available on March 1, 2013. This office can be enlarged from 5380 SF up to and include the entire 10th floor and will leased at a 40% discount to what the current tenant is paying in base rent. Downtown Santa Ana. Close to Civic Center, Courthouse, Federal Buildings. Minutes to the 5, 55, 57, and 22 Freeways. Nearby Restaurants, Main Place Shopping Center and Downtown Artist Village.
- Lease rate does not include utilities, property expenses or building services
- Fits 4 - 50 People
- Mostly Open Floor Plan Layout
- Listed rate may not include certain utilities, building services and property expenses
- Office intensive layout
- Fully Built-Out as Standard Office
- Fits 6 - 20 People
- Listed rate may not include certain utilities, building services and property expenses
- Mostly Open Floor Plan Layout
- Fully Built-Out as Law Office
- Fits 3 - 10 People
- Listed rate may not include certain utilities, building services and property expenses
- Open Floor Plan Layout
- Finished Ceilings: 10’
- Fully Built-Out as Standard Office
- Fits 6 - 20 People
- Listed rate may not include certain utilities, building services and property expenses
- Fits 3 - 10 People
- Open Floor Plan Layout
- Finished Ceilings: 10’
Beautiful Remodeled High Image High-rise building. 10 Stories. Fully Sprinklered. Multi Level Parking Garage. 360 Degree Panoramic Views. Recently Upgraded Lobbies, Signage, Landscaping and entire exterior facade. New Driveway, outdoor seating area, etc. Suite will be delivered in vanilla shell condition or tenant may opt to have suite built-to-suit, subject to lease terms.
- Lease rate does not include utilities, property expenses or building services
- Fits 7 - 82 People
- Open Floor Plan Layout
- Finished Ceilings: 10’
| Space | Size | Term | Rental Rate | Space Use | Condition | Available |
| 1st Floor, Ste 101 | 4,057 SF | 5-10 Years | $42.00 /SF/YR $3.50 /SF/MO $170,394 /YR $14,200 /MO | Office | Spec Suite | Now |
| 3rd Floor | 1,500-10,159 SF | 5-10 Years | $42.00 /SF/YR $3.50 /SF/MO $426,678 /YR $35,557 /MO | Office/Medical | Spec Suite | Now |
| 4th Floor | 1,500-10,159 SF | 5-10 Years | $42.00 /SF/YR $3.50 /SF/MO $426,678 /YR $35,557 /MO | Office/Medical | Spec Suite | Now |
| 5th Floor | 1,500-10,159 SF | 5-10 Years | $42.00 /SF/YR $3.50 /SF/MO $426,678 /YR $35,557 /MO | Office/Medical | Partial Build-Out | Now |
| 6th Floor | 1,500-6,200 SF | 5-10 Years | $42.00 /SF/YR $3.50 /SF/MO $260,400 /YR $21,700 /MO | Office | Spec Suite | Now |
| 8th Floor, Ste 810 | 2,397 SF | 1-10 Years | $24.00 /SF/YR $2.00 /SF/MO $57,528 /YR $4,794 /MO | Office | Full Build-Out | Now |
| 8th Floor, Ste 820 | 1,150 SF | 1-10 Years | $24.00 /SF/YR $2.00 /SF/MO $27,600 /YR $2,300 /MO | Office | Full Build-Out | Now |
| 8th Floor, Ste 850 | 2,397 SF | 1-10 Years | $24.00 /SF/YR $2.00 /SF/MO $57,528 /YR $4,794 /MO | Office | Full Build-Out | Now |
| 8th Floor, Ste 860 | 1,150 SF | 1-10 Years | $24.00 /SF/YR $2.00 /SF/MO $27,600 /YR $2,300 /MO | Office | Shell Space | Now |
| 9th Floor | 2,500-10,159 SF | 5-10 Years | $42.00 /SF/YR $3.50 /SF/MO $426,678 /YR $35,557 /MO | Office/Medical | Spec Suite | Now |
1st Floor, Ste 101
| Size |
| 4,057 SF |
| Term |
| 5-10 Years |
| Rental Rate |
| $42.00 /SF/YR $3.50 /SF/MO $170,394 /YR $14,200 /MO |
| Space Use |
| Office |
| Condition |
| Spec Suite |
| Available |
| Now |
3rd Floor
| Size |
| 1,500-10,159 SF |
| Term |
| 5-10 Years |
| Rental Rate |
| $42.00 /SF/YR $3.50 /SF/MO $426,678 /YR $35,557 /MO |
| Space Use |
| Office/Medical |
| Condition |
| Spec Suite |
| Available |
| Now |
4th Floor
| Size |
| 1,500-10,159 SF |
| Term |
| 5-10 Years |
| Rental Rate |
| $42.00 /SF/YR $3.50 /SF/MO $426,678 /YR $35,557 /MO |
| Space Use |
| Office/Medical |
| Condition |
| Spec Suite |
| Available |
| Now |
5th Floor
| Size |
| 1,500-10,159 SF |
| Term |
| 5-10 Years |
| Rental Rate |
| $42.00 /SF/YR $3.50 /SF/MO $426,678 /YR $35,557 /MO |
| Space Use |
| Office/Medical |
| Condition |
| Partial Build-Out |
| Available |
| Now |
6th Floor
| Size |
| 1,500-6,200 SF |
| Term |
| 5-10 Years |
| Rental Rate |
| $42.00 /SF/YR $3.50 /SF/MO $260,400 /YR $21,700 /MO |
| Space Use |
| Office |
| Condition |
| Spec Suite |
| Available |
| Now |
8th Floor, Ste 810
| Size |
| 2,397 SF |
| Term |
| 1-10 Years |
| Rental Rate |
| $24.00 /SF/YR $2.00 /SF/MO $57,528 /YR $4,794 /MO |
| Space Use |
| Office |
| Condition |
| Full Build-Out |
| Available |
| Now |
8th Floor, Ste 820
| Size |
| 1,150 SF |
| Term |
| 1-10 Years |
| Rental Rate |
| $24.00 /SF/YR $2.00 /SF/MO $27,600 /YR $2,300 /MO |
| Space Use |
| Office |
| Condition |
| Full Build-Out |
| Available |
| Now |
8th Floor, Ste 850
| Size |
| 2,397 SF |
| Term |
| 1-10 Years |
| Rental Rate |
| $24.00 /SF/YR $2.00 /SF/MO $57,528 /YR $4,794 /MO |
| Space Use |
| Office |
| Condition |
| Full Build-Out |
| Available |
| Now |
8th Floor, Ste 860
| Size |
| 1,150 SF |
| Term |
| 1-10 Years |
| Rental Rate |
| $24.00 /SF/YR $2.00 /SF/MO $27,600 /YR $2,300 /MO |
| Space Use |
| Office |
| Condition |
| Shell Space |
| Available |
| Now |
9th Floor
| Size |
| 2,500-10,159 SF |
| Term |
| 5-10 Years |
| Rental Rate |
| $42.00 /SF/YR $3.50 /SF/MO $426,678 /YR $35,557 /MO |
| Space Use |
| Office/Medical |
| Condition |
| Spec Suite |
| Available |
| Now |
1st Floor, Ste 101
| Size | 4,057 SF |
| Term | 5-10 Years |
| Rental Rate | $42.00 /SF/YR |
| Space Use | Office |
| Condition | Spec Suite |
| Available | Now |
Beautiful Remodeled High Image High-rise building. 10 Stories. Fully Sprinklered. Multi Level Parking Garage. 360 Degree Panoramic Views. Recently Upgraded Lobbies, Signage, Landscaping and entire exterior facade. New Driveway, outdoor seating area, etc. Suite will be delivered in vanilla shell condition or tenant may opt to have suite built-to-suit, subject to lease terms.
- Lease rate does not include utilities, property expenses or building services
- Mostly Open Floor Plan Layout
- Fits 11 - 33 People
- Finished Ceilings: 12’ - 25’
3rd Floor
| Size | 1,500-10,159 SF |
| Term | 5-10 Years |
| Rental Rate | $42.00 /SF/YR |
| Space Use | Office/Medical |
| Condition | Spec Suite |
| Available | Now |
Beautiful Remodeled High Image High-rise building. 10 Stories. Fully Sprinklered. Multi Level Parking Garage. 360 Degree Panoramic Views. Recently Upgraded Lobbies, Signage, Landscaping and entire exterior facade. New Driveway, outdoor seating area, etc. Suite will be delivered in vanilla shell condition or tenant may opt to have suite built-to-suit, subject to lease terms.
- Lease rate does not include utilities, property expenses or building services
- Open Floor Plan Layout
- Fits 4 - 82 People
- Finished Ceilings: 10’
4th Floor
| Size | 1,500-10,159 SF |
| Term | 5-10 Years |
| Rental Rate | $42.00 /SF/YR |
| Space Use | Office/Medical |
| Condition | Spec Suite |
| Available | Now |
Beautiful Remodeled High Image High-rise building. 10 Stories. Fully Sprinklered. Multi Level Parking Garage. 360 Degree Panoramic Views. Recently Upgraded Lobbies, Signage, Landscaping and entire exterior facade. New Driveway, outdoor seating area, etc. Suite will be delivered in vanilla shell condition or tenant may opt to have suite built-to-suit, subject to lease terms.
- Lease rate does not include utilities, property expenses or building services
- Open Floor Plan Layout
- Fits 4 - 82 People
5th Floor
| Size | 1,500-10,159 SF |
| Term | 5-10 Years |
| Rental Rate | $42.00 /SF/YR |
| Space Use | Office/Medical |
| Condition | Partial Build-Out |
| Available | Now |
- Lease rate does not include utilities, property expenses or building services
- Partially Built-Out as Standard Medical Space
- Mostly Open Floor Plan Layout
- Fits 4 - 82 People
- Finished Ceilings: 10’
6th Floor
| Size | 1,500-6,200 SF |
| Term | 5-10 Years |
| Rental Rate | $42.00 /SF/YR |
| Space Use | Office |
| Condition | Spec Suite |
| Available | Now |
Beautiful Remodeled High Image High-rise building. 10 Stories. Fully Sprinklered. Multi Level Parking Garage. 360 Degree Panoramic Views. Recently Upgraded Lobbies, Signage, Landscaping and entire exterior facade. New Driveway, outdoor seating area, etc. Suite will be delivered in vanilla shell condition or tenant may opt to have suite built-to-suit, subject to lease terms. Description Beautiful Remodeled High Image Highrise. 10 Stories. Fully Sprinklered. Multi Level Parking Garage. 360 Degree Panoramic Views. Recently Upgraded Lobbies, Signage, Landscaping and entire exterior facade. New Driveway, outdoor seating area, etc. Offices from 1452-9600 sq ft can be built to Tenant's Plan. Spectacular new view suite on 10th floor is a must see. Former prestigious Law Office will be available on March 1, 2013. This office can be enlarged from 5380 SF up to and include the entire 10th floor and will leased at a 40% discount to what the current tenant is paying in base rent. Downtown Santa Ana. Close to Civic Center, Courthouse, Federal Buildings. Minutes to the 5, 55, 57, and 22 Freeways. Nearby Restaurants, Main Place Shopping Center and Downtown Artist Village.
- Lease rate does not include utilities, property expenses or building services
- Mostly Open Floor Plan Layout
- Fits 4 - 50 People
8th Floor, Ste 810
| Size | 2,397 SF |
| Term | 1-10 Years |
| Rental Rate | $24.00 /SF/YR |
| Space Use | Office |
| Condition | Full Build-Out |
| Available | Now |
- Listed rate may not include certain utilities, building services and property expenses
- Fully Built-Out as Standard Office
- Office intensive layout
- Fits 6 - 20 People
8th Floor, Ste 820
| Size | 1,150 SF |
| Term | 1-10 Years |
| Rental Rate | $24.00 /SF/YR |
| Space Use | Office |
| Condition | Full Build-Out |
| Available | Now |
- Listed rate may not include certain utilities, building services and property expenses
- Fully Built-Out as Law Office
- Mostly Open Floor Plan Layout
- Fits 3 - 10 People
8th Floor, Ste 850
| Size | 2,397 SF |
| Term | 1-10 Years |
| Rental Rate | $24.00 /SF/YR |
| Space Use | Office |
| Condition | Full Build-Out |
| Available | Now |
- Listed rate may not include certain utilities, building services and property expenses
- Fully Built-Out as Standard Office
- Open Floor Plan Layout
- Fits 6 - 20 People
- Finished Ceilings: 10’
8th Floor, Ste 860
| Size | 1,150 SF |
| Term | 1-10 Years |
| Rental Rate | $24.00 /SF/YR |
| Space Use | Office |
| Condition | Shell Space |
| Available | Now |
- Listed rate may not include certain utilities, building services and property expenses
- Open Floor Plan Layout
- Fits 3 - 10 People
- Finished Ceilings: 10’
9th Floor
| Size | 2,500-10,159 SF |
| Term | 5-10 Years |
| Rental Rate | $42.00 /SF/YR |
| Space Use | Office/Medical |
| Condition | Spec Suite |
| Available | Now |
Beautiful Remodeled High Image High-rise building. 10 Stories. Fully Sprinklered. Multi Level Parking Garage. 360 Degree Panoramic Views. Recently Upgraded Lobbies, Signage, Landscaping and entire exterior facade. New Driveway, outdoor seating area, etc. Suite will be delivered in vanilla shell condition or tenant may opt to have suite built-to-suit, subject to lease terms.
- Lease rate does not include utilities, property expenses or building services
- Open Floor Plan Layout
- Fits 7 - 82 People
- Finished Ceilings: 10’
PROPERTY OVERVIEW
SVN Vanguard is pleased to present 1600 N Broadway. The new ownership has planned a complete renovation, inside and out. This will be Orange County's premiere medical and professional office building. High ceilings with floor to ceiling windows create panoramic views of the city. We've allocated approximately 50% of the building for medical office spaces. This state of the art building will accommodate anything from an entire 10,000 SF floor surgery suite to a 1,200 SF med spa. Fiber optic cabling, backup power, a fitness and recovery suite and a rooftop restaurant are just some of the planned improvements. The remainder of the building will be available for business professionals, attorneys and corporate offices. Current lease rates are for existing offices. Build-to-suit offices for qualified tenants, dependent on lease term and suite size. Easy access off of the 5 and 55 Freeways and abundant free structured parking. Close proximity to all amenities, restaurants, businesses and governmental offices. We are currently looking for short-term tenants while renovations are underway. Several floor plans of varying configurations and sizes are available.
PROPERTY FACTS
Presented by

1600 N Broadway | 1600 N Broadway
Hmm, there seems to have been an error sending your message. Please try again.
Thanks! Your message was sent.




















