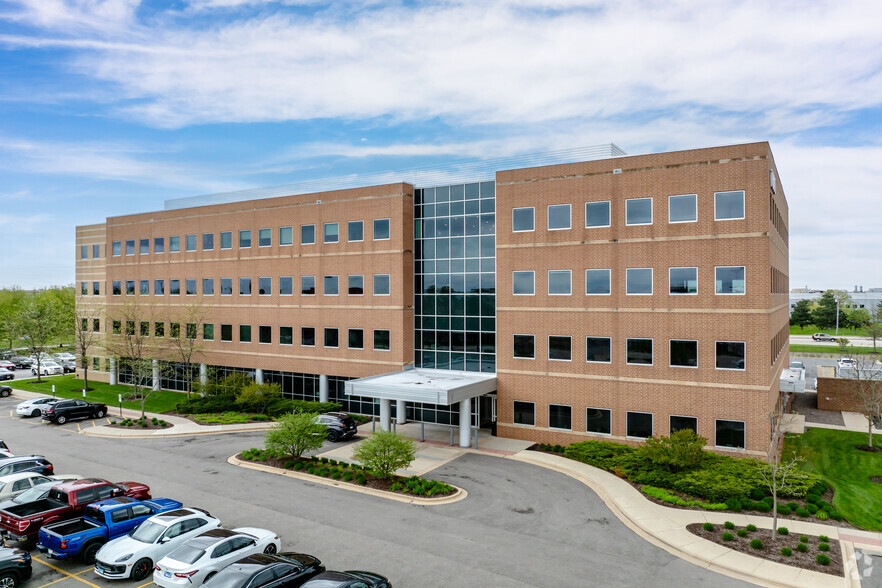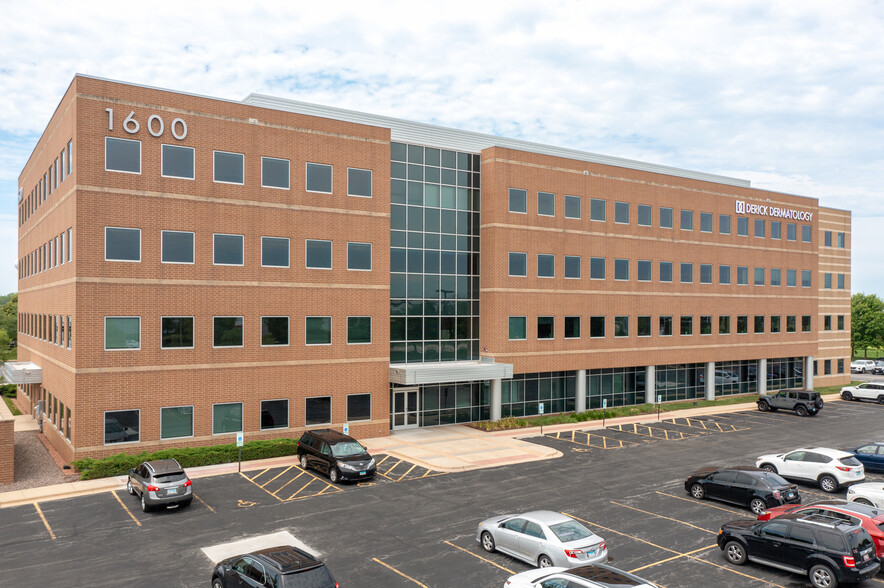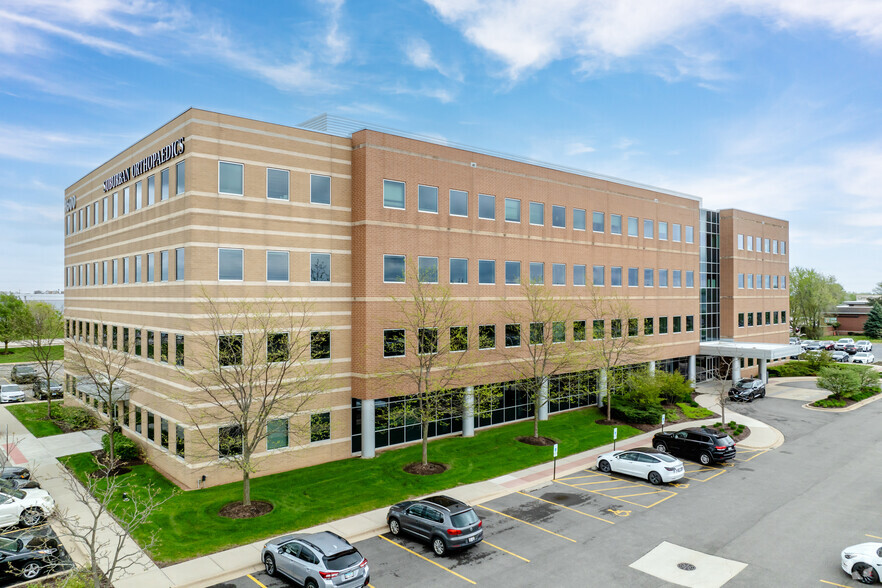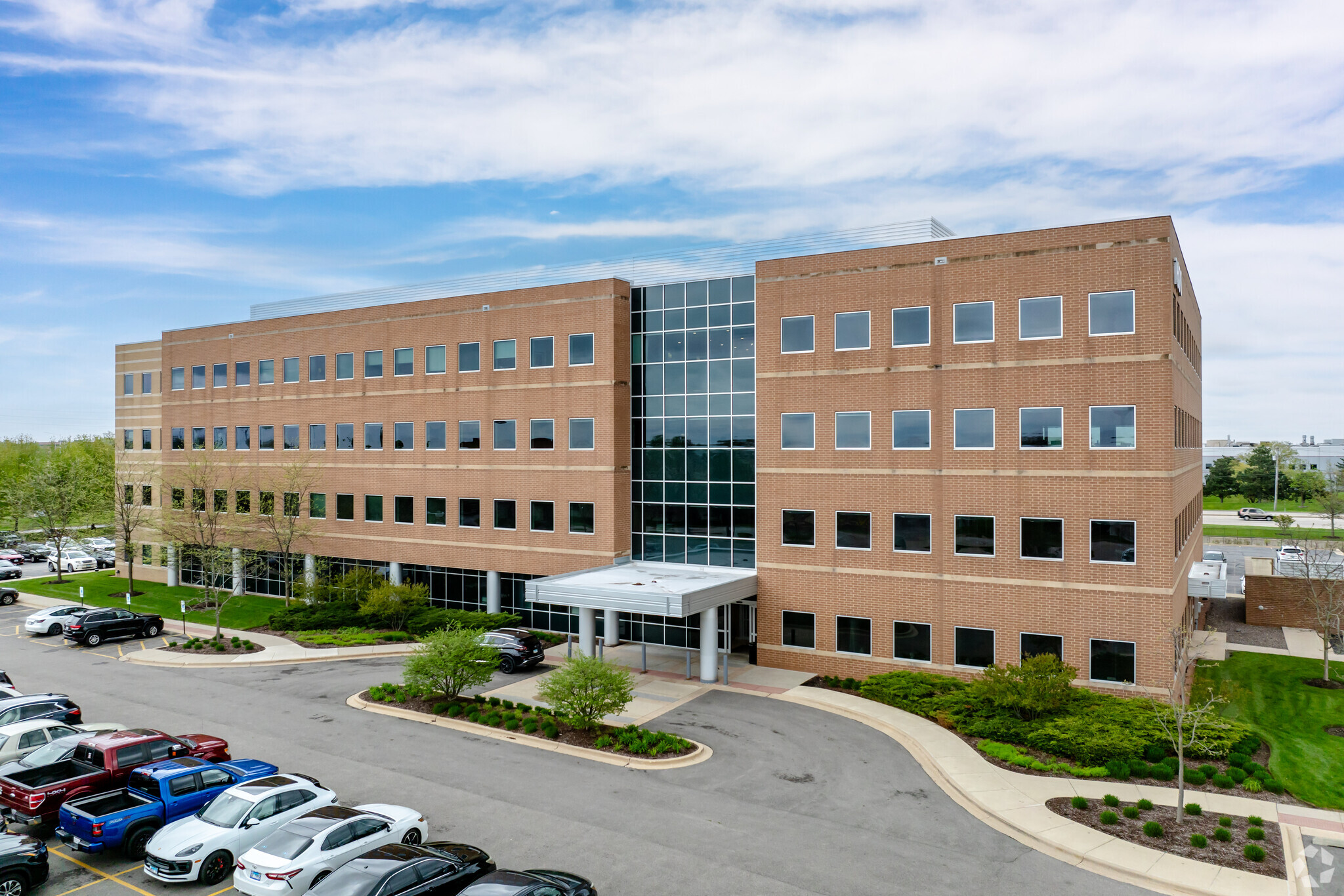Your email has been sent.
Randall Medical Pavilion 1600 N Randall Rd 2,132 - 40,536 SF of 4-Star Office/Medical Space Available in Elgin, IL 60123



HIGHLIGHTS
- Custom Designed Suites Offered with generous TI Allowance | Monument Signage Opportunities at Randall & Alft Rd
- Many Restaurants And Shopping In Immediate Area, Excellent Daytime Population
- 13.5 miles to Northwestern Delnor Hospital
- Contiguous Floor Plates Up To 20,399 SF | Shared Tenant Conference Room At No Charge | Reserved Parking for Physicians
- Directly across from Advocate Sherman Hospital | 2.6 Miles to AMITA Health St. Joseph Hospital 10 Miles to AMITA Health St. Alexius Hospital
- ¼ mile from Full I-90 Interchange and Located at Randall and Alft Roads Signalized Intersection
ALL AVAILABLE SPACES(6)
Display Rental Rate as
- SPACE
- SIZE
- TERM
- RENTAL RATE
- SPACE USE
- CONDITION
- AVAILABLE
Negotiable Lease rate. Ideally located just off the main lobby entrance. Appropriate for Professional Office Use. Features 3-4 private offices. Large glass-enclosed conference room, break room with water and large open area for workstations.
- Lease rate does not include utilities, property expenses or building services
- 4 Private Offices
- Smoke Detector
- Fits 6 - 18 People
- Central Air Conditioning
- plenty of natural light just off main entrance
Negotiable Lease rate. Shell space, build to suit to meet your needs.
- Lease rate does not include utilities, property expenses or building services
- Central Air Conditioning
- Can be combined with additional space(s) for up to 12,547 SF of adjacent space
- Smoke Detector
Negotiable Lease rate. Fully built out SPEC SUITE-Move in Ready! Double glass door entrance, large waiting room, large receptionists' area, 2 private offices, 6 exam rooms, newly remodeled washroom, breakroom with exit door.
- Lease rate does not include utilities, property expenses or building services
- Office intensive layout
- Space is in Excellent Condition
- Central Air Conditioning
- Plug & Play
- After Hours HVAC Available
- excellent window line newly remodeled
- Fully Built-Out as Standard Medical Space
- Fits 7 - 22 People
- Can be combined with additional space(s) for up to 12,547 SF of adjacent space
- Fully Carpeted
- Natural Light
- Smoke Detector
Negotiable Lease rate. Build to suit space, customizable to meet your specific needs.
- Lease rate does not include utilities, property expenses or building services
- Can be combined with additional space(s) for up to 12,547 SF of adjacent space
- Smoke Detector
- Fits 18 - 56 People
- Central Air Conditioning
Negotiable Lease rate. Build to Suit, Customize to meet your space requirements. Excellent window line.
- Lease rate does not include utilities, property expenses or building services
- Central Air Conditioning
- High Ceilings
- After Hours HVAC Available
- Open Floor Plan Layout
- Elevator Access
- Natural Light
- Smoke Detector
Negotiable Lease rate. Customize to meet your space requirements. Excellent elevator exposure and identity.
- Lease rate does not include utilities, property expenses or building services
- Smoke Detector
- Central Air Conditioning
| Space | Size | Term | Rental Rate | Space Use | Condition | Available |
| 1st Floor, Ste 105 | 2,132 SF | Negotiable | $17.75 /SF/YR $1.48 /SF/MO $37,843 /YR $3,154 /MO | Office/Medical | - | Now |
| 2nd Floor, Ste 205 | 2,852 SF | Negotiable | $17.75 /SF/YR $1.48 /SF/MO $50,623 /YR $4,219 /MO | Office/Medical | Shell Space | Now |
| 2nd Floor, Ste 210 | 2,715 SF | Negotiable | $17.75 /SF/YR $1.48 /SF/MO $48,191 /YR $4,016 /MO | Office/Medical | Full Build-Out | Now |
| 2nd Floor, Ste 222 | 6,980 SF | Negotiable | $17.75 /SF/YR $1.48 /SF/MO $123,895 /YR $10,325 /MO | Office/Medical | - | Now |
| 3rd Floor, Ste 300 | 20,399 SF | 5-15 Years | $17.75 /SF/YR $1.48 /SF/MO $362,082 /YR $30,174 /MO | Office/Medical | Shell Space | Now |
| 4th Floor, Ste 405 | 5,458 SF | 5-15 Years | $17.75 /SF/YR $1.48 /SF/MO $96,880 /YR $8,073 /MO | Office/Medical | Shell Space | Now |
1st Floor, Ste 105
| Size |
| 2,132 SF |
| Term |
| Negotiable |
| Rental Rate |
| $17.75 /SF/YR $1.48 /SF/MO $37,843 /YR $3,154 /MO |
| Space Use |
| Office/Medical |
| Condition |
| - |
| Available |
| Now |
2nd Floor, Ste 205
| Size |
| 2,852 SF |
| Term |
| Negotiable |
| Rental Rate |
| $17.75 /SF/YR $1.48 /SF/MO $50,623 /YR $4,219 /MO |
| Space Use |
| Office/Medical |
| Condition |
| Shell Space |
| Available |
| Now |
2nd Floor, Ste 210
| Size |
| 2,715 SF |
| Term |
| Negotiable |
| Rental Rate |
| $17.75 /SF/YR $1.48 /SF/MO $48,191 /YR $4,016 /MO |
| Space Use |
| Office/Medical |
| Condition |
| Full Build-Out |
| Available |
| Now |
2nd Floor, Ste 222
| Size |
| 6,980 SF |
| Term |
| Negotiable |
| Rental Rate |
| $17.75 /SF/YR $1.48 /SF/MO $123,895 /YR $10,325 /MO |
| Space Use |
| Office/Medical |
| Condition |
| - |
| Available |
| Now |
3rd Floor, Ste 300
| Size |
| 20,399 SF |
| Term |
| 5-15 Years |
| Rental Rate |
| $17.75 /SF/YR $1.48 /SF/MO $362,082 /YR $30,174 /MO |
| Space Use |
| Office/Medical |
| Condition |
| Shell Space |
| Available |
| Now |
4th Floor, Ste 405
| Size |
| 5,458 SF |
| Term |
| 5-15 Years |
| Rental Rate |
| $17.75 /SF/YR $1.48 /SF/MO $96,880 /YR $8,073 /MO |
| Space Use |
| Office/Medical |
| Condition |
| Shell Space |
| Available |
| Now |
1st Floor, Ste 105
| Size | 2,132 SF |
| Term | Negotiable |
| Rental Rate | $17.75 /SF/YR |
| Space Use | Office/Medical |
| Condition | - |
| Available | Now |
Negotiable Lease rate. Ideally located just off the main lobby entrance. Appropriate for Professional Office Use. Features 3-4 private offices. Large glass-enclosed conference room, break room with water and large open area for workstations.
- Lease rate does not include utilities, property expenses or building services
- Fits 6 - 18 People
- 4 Private Offices
- Central Air Conditioning
- Smoke Detector
- plenty of natural light just off main entrance
2nd Floor, Ste 205
| Size | 2,852 SF |
| Term | Negotiable |
| Rental Rate | $17.75 /SF/YR |
| Space Use | Office/Medical |
| Condition | Shell Space |
| Available | Now |
Negotiable Lease rate. Shell space, build to suit to meet your needs.
- Lease rate does not include utilities, property expenses or building services
- Can be combined with additional space(s) for up to 12,547 SF of adjacent space
- Central Air Conditioning
- Smoke Detector
2nd Floor, Ste 210
| Size | 2,715 SF |
| Term | Negotiable |
| Rental Rate | $17.75 /SF/YR |
| Space Use | Office/Medical |
| Condition | Full Build-Out |
| Available | Now |
Negotiable Lease rate. Fully built out SPEC SUITE-Move in Ready! Double glass door entrance, large waiting room, large receptionists' area, 2 private offices, 6 exam rooms, newly remodeled washroom, breakroom with exit door.
- Lease rate does not include utilities, property expenses or building services
- Fully Built-Out as Standard Medical Space
- Office intensive layout
- Fits 7 - 22 People
- Space is in Excellent Condition
- Can be combined with additional space(s) for up to 12,547 SF of adjacent space
- Central Air Conditioning
- Fully Carpeted
- Plug & Play
- Natural Light
- After Hours HVAC Available
- Smoke Detector
- excellent window line newly remodeled
2nd Floor, Ste 222
| Size | 6,980 SF |
| Term | Negotiable |
| Rental Rate | $17.75 /SF/YR |
| Space Use | Office/Medical |
| Condition | - |
| Available | Now |
Negotiable Lease rate. Build to suit space, customizable to meet your specific needs.
- Lease rate does not include utilities, property expenses or building services
- Fits 18 - 56 People
- Can be combined with additional space(s) for up to 12,547 SF of adjacent space
- Central Air Conditioning
- Smoke Detector
3rd Floor, Ste 300
| Size | 20,399 SF |
| Term | 5-15 Years |
| Rental Rate | $17.75 /SF/YR |
| Space Use | Office/Medical |
| Condition | Shell Space |
| Available | Now |
Negotiable Lease rate. Build to Suit, Customize to meet your space requirements. Excellent window line.
- Lease rate does not include utilities, property expenses or building services
- Open Floor Plan Layout
- Central Air Conditioning
- Elevator Access
- High Ceilings
- Natural Light
- After Hours HVAC Available
- Smoke Detector
4th Floor, Ste 405
| Size | 5,458 SF |
| Term | 5-15 Years |
| Rental Rate | $17.75 /SF/YR |
| Space Use | Office/Medical |
| Condition | Shell Space |
| Available | Now |
Negotiable Lease rate. Customize to meet your space requirements. Excellent elevator exposure and identity.
- Lease rate does not include utilities, property expenses or building services
- Central Air Conditioning
- Smoke Detector
PROPERTY OVERVIEW
Randall MEDICAL PAVILION is a four-story, 100,000 SF class A medical office building with modern finishes and abundant parking. The property offers a mix of finished, move-in ready suites along with build-to-suit and full floor 20,339 RSF options. Custom-designed suites along with generous tenant improvement allowances or turn-key buildouts available. The property is owned and managed by RX Health & Science Trust. 1600 Randall has an excellent tenant roster including Northwestern Medicine & Derick Dermatology.
- Property Manager on Site
- Security System
- Signage
- Monument Signage
- Air Conditioning
- Smoke Detector
PROPERTY FACTS
Presented by

Randall Medical Pavilion | 1600 N Randall Rd
Hmm, there seems to have been an error sending your message. Please try again.
Thanks! Your message was sent.


















