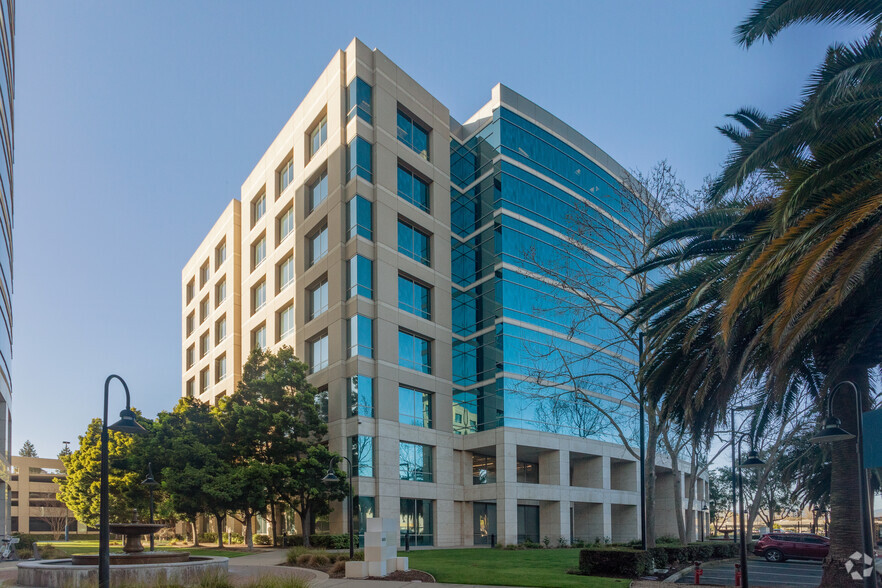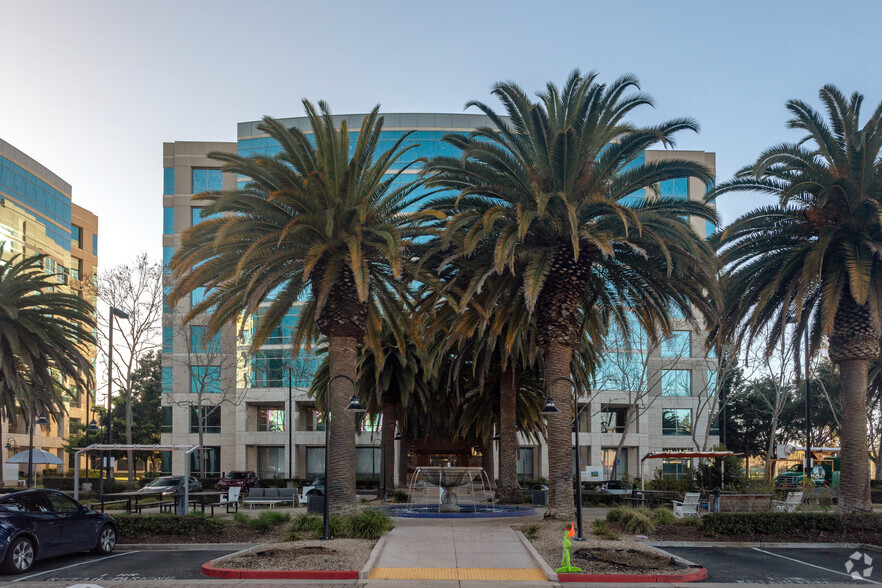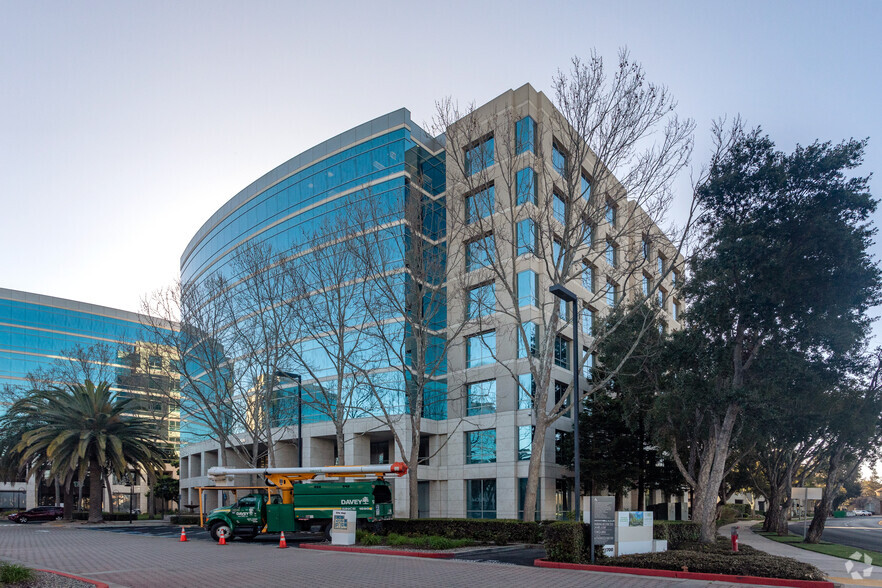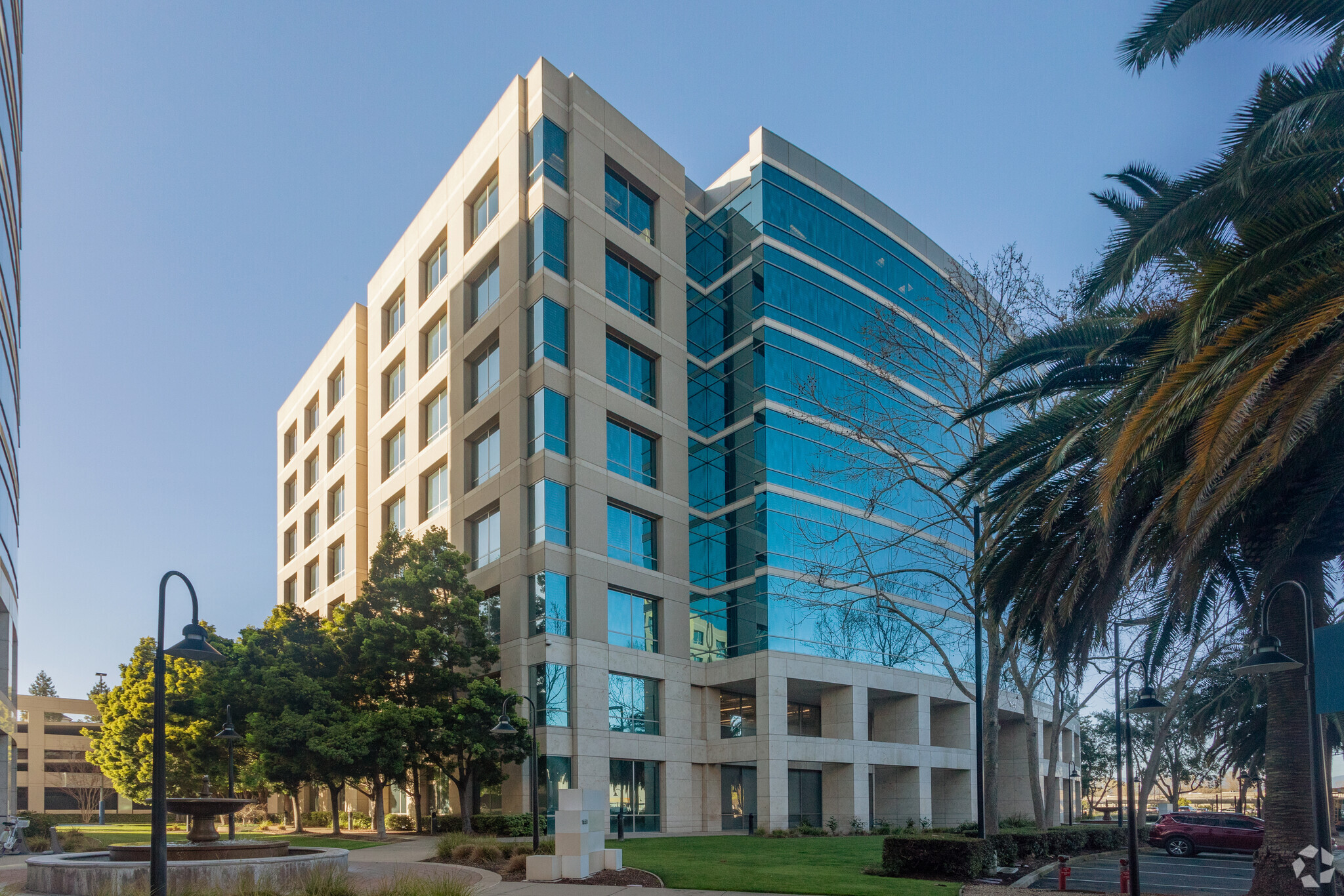
This feature is unavailable at the moment.
We apologize, but the feature you are trying to access is currently unavailable. We are aware of this issue and our team is working hard to resolve the matter.
Please check back in a few minutes. We apologize for the inconvenience.
- LoopNet Team
thank you

Your email has been sent!
Skyport Plaza Phase I 1600 Technology Dr
24,754 - 198,032 SF of 4-Star Office Space Available in San Jose, CA 95110



Highlights
- Prominent San Jose Airport submarket w/Freeway Visibility & Signage Potential
- Amenities include lab space, conference center, all-hands meeting room, data center, executive board room and more.
- 21,000 SF+/- of lab space (8,000 Amps @ 277/480v to building)
- Excellent transit options with easy access to US 101 and Hwy 87 as well as light rail and shuttle to Caltrain.
all available spaces(8)
Display Rental Rate as
- Space
- Size
- Term
- Rental Rate
- Space Use
- Condition
- Available
Class A building; Spectacular views; Prominent SJ Airport submarket; Exterior signage opportunity - visible from Hwy 87; Multiple labs; Media production/editing studio; Data center w/raised floor, UPS, generators CRAC units, etc.; Furniture potentially available; Call to tour.
- Partially Built-Out as Standard Office
- Fits 62 - 199 People
- Space is in Excellent Condition
- Laboratory
- Shipping/receiving area with roll-up door.
- Mostly Open Floor Plan Layout
- 3 Conference Rooms
- Can be combined with additional space(s) for up to 198,032 SF of adjacent space
- Media studio for video & television production.
- All hands room with projector screen and wet bar.
Class A building; Spectacular views; Prominent SJ Airport submarket; Exterior signage opportunity - visible from Hwy 87; Multiple labs; Media production/editing studio; Data center w/raised floor, UPS, generators CRAC units, etc.; Furniture potentially available; Call to tour.
- Partially Built-Out as Standard Office
- Fits 62 - 199 People
- Space is in Excellent Condition
- Laboratory
- Raised floor laboratory space.
- Mostly Open Floor Plan Layout
- 3 Conference Rooms
- Can be combined with additional space(s) for up to 198,032 SF of adjacent space
- Raised Floor
Class A building; Spectacular views; Prominent SJ Airport submarket; Exterior signage opportunity - visible from Hwy 87; Multiple labs; Media production/editing studio; Data center w/raised floor, UPS, generators CRAC units, etc.; Furniture potentially available; Call to tour.
- Partially Built-Out as Standard Office
- Fits 62 - 199 People
- Space is in Excellent Condition
- Laboratory
- Break room, storage and copy room.
- Mostly Open Floor Plan Layout
- 3 Conference Rooms
- Can be combined with additional space(s) for up to 198,032 SF of adjacent space
- Laboratory space with compressor and vacuum drops.
Class A building; Spectacular views; Prominent SJ Airport submarket; Exterior signage opportunity - visible from Hwy 87; Multiple labs; Media production/editing studio; Data center w/raised floor, UPS, generators CRAC units, etc.; Furniture potentially available; Call to tour.
- Partially Built-Out as Standard Office
- Fits 62 - 199 People
- Space is in Excellent Condition
- Laboratory
- Raised floor lab with overhead bus system.
- Main data center with fire suppression.
- Mostly Open Floor Plan Layout
- Conference Rooms
- Can be combined with additional space(s) for up to 198,032 SF of adjacent space
- Raised Floor
- CRAC (Computer room AC) units in laboratory.
Class A building; Spectacular views; Prominent SJ Airport submarket; Exterior signage opportunity - visible from Hwy 87; Multiple labs; Media production/editing studio; Data center w/raised floor, UPS, generators CRAC units, etc.; Furniture potentially available; Call to tour.
- Partially Built-Out as Standard Office
- Fits 62 - 199 People
- Space is in Excellent Condition
- Laboratory
- Mostly Open Floor Plan Layout
- Conference Rooms
- Can be combined with additional space(s) for up to 198,032 SF of adjacent space
- Lab with ESD Flooring.
Class A building; Spectacular views; Prominent SJ Airport submarket; Exterior signage opportunity - visible from Hwy 87; Multiple labs; Media production/editing studio; Data center w/raised floor, UPS, generators CRAC units, etc.; Furniture potentially available; Call to tour.
- Partially Built-Out as Standard Office
- Fits 62 - 199 People
- Space is in Excellent Condition
- Break room, copy room and storage room.
- Mostly Open Floor Plan Layout
- Conference Rooms
- Can be combined with additional space(s) for up to 198,032 SF of adjacent space
Class A building; Spectacular views; Prominent SJ Airport submarket; Exterior signage opportunity - visible from Hwy 87; Multiple labs; Media production/editing studio; Data center w/raised floor, UPS, generators CRAC units, etc.; Furniture potentially available; Call to tour.
- Partially Built-Out as Standard Office
- Fits 62 - 199 People
- Space is in Excellent Condition
- Break room, copy room and storage room.
- Mostly Open Floor Plan Layout
- Conference Rooms
- Can be combined with additional space(s) for up to 198,032 SF of adjacent space
Class A building; Spectacular views; Prominent SJ Airport submarket; Exterior signage opportunity - visible from Hwy 87; Multiple labs; Media production/editing studio; Data center w/raised floor, UPS, generators CRAC units, etc.; Furniture potentially available; Call to tour.
- Partially Built-Out as Standard Office
- Fits 62 - 199 People
- Space is in Excellent Condition
- CEO office with attached conference room.
- Mostly Open Floor Plan Layout
- Conference Rooms
- Can be combined with additional space(s) for up to 198,032 SF of adjacent space
- Boardroom with views of airport and hills.
| Space | Size | Term | Rental Rate | Space Use | Condition | Available |
| 1st Floor | 24,754 SF | Negotiable | Upon Request Upon Request Upon Request Upon Request Upon Request Upon Request | Office | Partial Build-Out | Now |
| 2nd Floor | 24,754 SF | Negotiable | Upon Request Upon Request Upon Request Upon Request Upon Request Upon Request | Office | Partial Build-Out | Now |
| 3rd Floor | 24,754 SF | Negotiable | Upon Request Upon Request Upon Request Upon Request Upon Request Upon Request | Office | Partial Build-Out | Now |
| 4th Floor | 24,754 SF | Negotiable | Upon Request Upon Request Upon Request Upon Request Upon Request Upon Request | Office | Partial Build-Out | Now |
| 5th Floor | 24,754 SF | Negotiable | Upon Request Upon Request Upon Request Upon Request Upon Request Upon Request | Office | Partial Build-Out | Now |
| 6th Floor | 24,754 SF | Negotiable | Upon Request Upon Request Upon Request Upon Request Upon Request Upon Request | Office | Partial Build-Out | Now |
| 7th Floor | 24,754 SF | Negotiable | Upon Request Upon Request Upon Request Upon Request Upon Request Upon Request | Office | Partial Build-Out | Now |
| 8th Floor | 24,754 SF | Negotiable | Upon Request Upon Request Upon Request Upon Request Upon Request Upon Request | Office | Partial Build-Out | Now |
1st Floor
| Size |
| 24,754 SF |
| Term |
| Negotiable |
| Rental Rate |
| Upon Request Upon Request Upon Request Upon Request Upon Request Upon Request |
| Space Use |
| Office |
| Condition |
| Partial Build-Out |
| Available |
| Now |
2nd Floor
| Size |
| 24,754 SF |
| Term |
| Negotiable |
| Rental Rate |
| Upon Request Upon Request Upon Request Upon Request Upon Request Upon Request |
| Space Use |
| Office |
| Condition |
| Partial Build-Out |
| Available |
| Now |
3rd Floor
| Size |
| 24,754 SF |
| Term |
| Negotiable |
| Rental Rate |
| Upon Request Upon Request Upon Request Upon Request Upon Request Upon Request |
| Space Use |
| Office |
| Condition |
| Partial Build-Out |
| Available |
| Now |
4th Floor
| Size |
| 24,754 SF |
| Term |
| Negotiable |
| Rental Rate |
| Upon Request Upon Request Upon Request Upon Request Upon Request Upon Request |
| Space Use |
| Office |
| Condition |
| Partial Build-Out |
| Available |
| Now |
5th Floor
| Size |
| 24,754 SF |
| Term |
| Negotiable |
| Rental Rate |
| Upon Request Upon Request Upon Request Upon Request Upon Request Upon Request |
| Space Use |
| Office |
| Condition |
| Partial Build-Out |
| Available |
| Now |
6th Floor
| Size |
| 24,754 SF |
| Term |
| Negotiable |
| Rental Rate |
| Upon Request Upon Request Upon Request Upon Request Upon Request Upon Request |
| Space Use |
| Office |
| Condition |
| Partial Build-Out |
| Available |
| Now |
7th Floor
| Size |
| 24,754 SF |
| Term |
| Negotiable |
| Rental Rate |
| Upon Request Upon Request Upon Request Upon Request Upon Request Upon Request |
| Space Use |
| Office |
| Condition |
| Partial Build-Out |
| Available |
| Now |
8th Floor
| Size |
| 24,754 SF |
| Term |
| Negotiable |
| Rental Rate |
| Upon Request Upon Request Upon Request Upon Request Upon Request Upon Request |
| Space Use |
| Office |
| Condition |
| Partial Build-Out |
| Available |
| Now |
1st Floor
| Size | 24,754 SF |
| Term | Negotiable |
| Rental Rate | Upon Request |
| Space Use | Office |
| Condition | Partial Build-Out |
| Available | Now |
Class A building; Spectacular views; Prominent SJ Airport submarket; Exterior signage opportunity - visible from Hwy 87; Multiple labs; Media production/editing studio; Data center w/raised floor, UPS, generators CRAC units, etc.; Furniture potentially available; Call to tour.
- Partially Built-Out as Standard Office
- Mostly Open Floor Plan Layout
- Fits 62 - 199 People
- 3 Conference Rooms
- Space is in Excellent Condition
- Can be combined with additional space(s) for up to 198,032 SF of adjacent space
- Laboratory
- Media studio for video & television production.
- Shipping/receiving area with roll-up door.
- All hands room with projector screen and wet bar.
2nd Floor
| Size | 24,754 SF |
| Term | Negotiable |
| Rental Rate | Upon Request |
| Space Use | Office |
| Condition | Partial Build-Out |
| Available | Now |
Class A building; Spectacular views; Prominent SJ Airport submarket; Exterior signage opportunity - visible from Hwy 87; Multiple labs; Media production/editing studio; Data center w/raised floor, UPS, generators CRAC units, etc.; Furniture potentially available; Call to tour.
- Partially Built-Out as Standard Office
- Mostly Open Floor Plan Layout
- Fits 62 - 199 People
- 3 Conference Rooms
- Space is in Excellent Condition
- Can be combined with additional space(s) for up to 198,032 SF of adjacent space
- Laboratory
- Raised Floor
- Raised floor laboratory space.
3rd Floor
| Size | 24,754 SF |
| Term | Negotiable |
| Rental Rate | Upon Request |
| Space Use | Office |
| Condition | Partial Build-Out |
| Available | Now |
Class A building; Spectacular views; Prominent SJ Airport submarket; Exterior signage opportunity - visible from Hwy 87; Multiple labs; Media production/editing studio; Data center w/raised floor, UPS, generators CRAC units, etc.; Furniture potentially available; Call to tour.
- Partially Built-Out as Standard Office
- Mostly Open Floor Plan Layout
- Fits 62 - 199 People
- 3 Conference Rooms
- Space is in Excellent Condition
- Can be combined with additional space(s) for up to 198,032 SF of adjacent space
- Laboratory
- Laboratory space with compressor and vacuum drops.
- Break room, storage and copy room.
4th Floor
| Size | 24,754 SF |
| Term | Negotiable |
| Rental Rate | Upon Request |
| Space Use | Office |
| Condition | Partial Build-Out |
| Available | Now |
Class A building; Spectacular views; Prominent SJ Airport submarket; Exterior signage opportunity - visible from Hwy 87; Multiple labs; Media production/editing studio; Data center w/raised floor, UPS, generators CRAC units, etc.; Furniture potentially available; Call to tour.
- Partially Built-Out as Standard Office
- Mostly Open Floor Plan Layout
- Fits 62 - 199 People
- Conference Rooms
- Space is in Excellent Condition
- Can be combined with additional space(s) for up to 198,032 SF of adjacent space
- Laboratory
- Raised Floor
- Raised floor lab with overhead bus system.
- CRAC (Computer room AC) units in laboratory.
- Main data center with fire suppression.
5th Floor
| Size | 24,754 SF |
| Term | Negotiable |
| Rental Rate | Upon Request |
| Space Use | Office |
| Condition | Partial Build-Out |
| Available | Now |
Class A building; Spectacular views; Prominent SJ Airport submarket; Exterior signage opportunity - visible from Hwy 87; Multiple labs; Media production/editing studio; Data center w/raised floor, UPS, generators CRAC units, etc.; Furniture potentially available; Call to tour.
- Partially Built-Out as Standard Office
- Mostly Open Floor Plan Layout
- Fits 62 - 199 People
- Conference Rooms
- Space is in Excellent Condition
- Can be combined with additional space(s) for up to 198,032 SF of adjacent space
- Laboratory
- Lab with ESD Flooring.
6th Floor
| Size | 24,754 SF |
| Term | Negotiable |
| Rental Rate | Upon Request |
| Space Use | Office |
| Condition | Partial Build-Out |
| Available | Now |
Class A building; Spectacular views; Prominent SJ Airport submarket; Exterior signage opportunity - visible from Hwy 87; Multiple labs; Media production/editing studio; Data center w/raised floor, UPS, generators CRAC units, etc.; Furniture potentially available; Call to tour.
- Partially Built-Out as Standard Office
- Mostly Open Floor Plan Layout
- Fits 62 - 199 People
- Conference Rooms
- Space is in Excellent Condition
- Can be combined with additional space(s) for up to 198,032 SF of adjacent space
- Break room, copy room and storage room.
7th Floor
| Size | 24,754 SF |
| Term | Negotiable |
| Rental Rate | Upon Request |
| Space Use | Office |
| Condition | Partial Build-Out |
| Available | Now |
Class A building; Spectacular views; Prominent SJ Airport submarket; Exterior signage opportunity - visible from Hwy 87; Multiple labs; Media production/editing studio; Data center w/raised floor, UPS, generators CRAC units, etc.; Furniture potentially available; Call to tour.
- Partially Built-Out as Standard Office
- Mostly Open Floor Plan Layout
- Fits 62 - 199 People
- Conference Rooms
- Space is in Excellent Condition
- Can be combined with additional space(s) for up to 198,032 SF of adjacent space
- Break room, copy room and storage room.
8th Floor
| Size | 24,754 SF |
| Term | Negotiable |
| Rental Rate | Upon Request |
| Space Use | Office |
| Condition | Partial Build-Out |
| Available | Now |
Class A building; Spectacular views; Prominent SJ Airport submarket; Exterior signage opportunity - visible from Hwy 87; Multiple labs; Media production/editing studio; Data center w/raised floor, UPS, generators CRAC units, etc.; Furniture potentially available; Call to tour.
- Partially Built-Out as Standard Office
- Mostly Open Floor Plan Layout
- Fits 62 - 199 People
- Conference Rooms
- Space is in Excellent Condition
- Can be combined with additional space(s) for up to 198,032 SF of adjacent space
- CEO office with attached conference room.
- Boardroom with views of airport and hills.
Property Overview
Introducing an 8-story Class-A office and R&D building with approximately 21,000 square feet of lab space across the first five floors, each floor offering 2,500 to 6,000 square feet. The facility includes a mix of hardware and software labs, supported by an 8,000-amp electrical service at 277/480 volts, with backup generators and a UPS system. Additional features include grade-level loading and prominent freeway-facing signage. This building is ideal for innovative enterprises requiring a high-performance environment.
- Bio-Tech/ Lab Space
- Conferencing Facility
- Day Care
- Fitness Center
- Food Service
- Raised Floor
- Restaurant
- Signage
- Direct Elevator Exposure
- Natural Light
- Shower Facilities
- Drop Ceiling
- Monument Signage
- Outdoor Seating
- Fiber Optic Internet
- On-Site Security Staff
PROPERTY FACTS
Presented by

Skyport Plaza Phase I | 1600 Technology Dr
Hmm, there seems to have been an error sending your message. Please try again.
Thanks! Your message was sent.


















