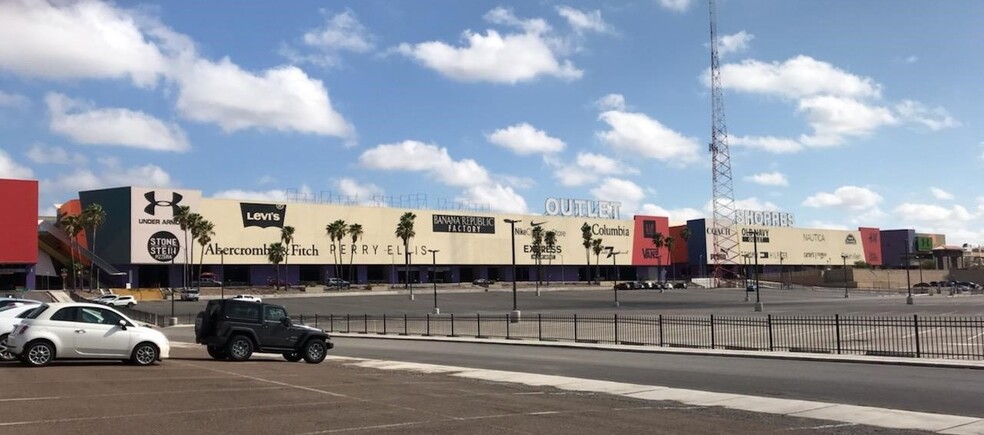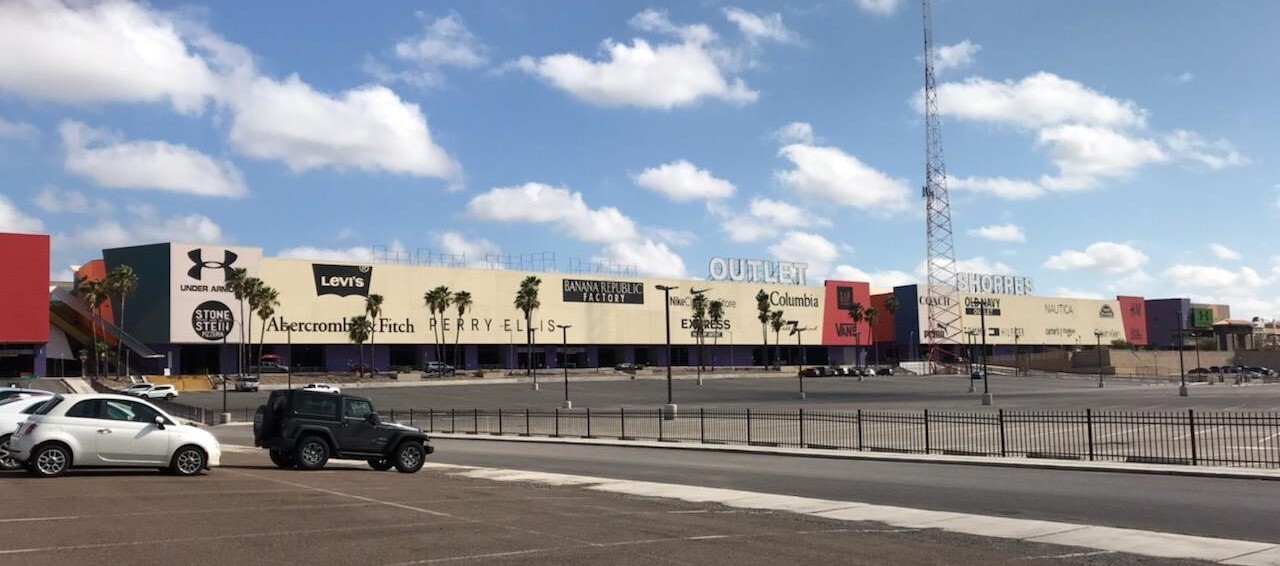
This feature is unavailable at the moment.
We apologize, but the feature you are trying to access is currently unavailable. We are aware of this issue and our team is working hard to resolve the matter.
Please check back in a few minutes. We apologize for the inconvenience.
- LoopNet Team
1600 Water St
Laredo, TX 78040
The Outlet Shoppes at Laredo · Property For Lease

PROPERTY FACTS
| Center Type | Outlet Center | Gross Leasable Area | 358,122 SF |
| Parking | 1300 Spaces | Total Land Area | 5.79 AC |
| Center Properties | 1 | Year Built | 2017 |
| Frontage | Water Street |
| Center Type | Outlet Center |
| Parking | 1300 Spaces |
| Center Properties | 1 |
| Frontage | Water Street |
| Gross Leasable Area | 358,122 SF |
| Total Land Area | 5.79 AC |
| Year Built | 2017 |
ABOUT THE PROPERTY
The Outlet Shoppes at Laredo provides a shopping experience that bridges two communities across the US-Mexico border. The two-level center is located in the heart of downtown Laredo, on the banks of the Rio Grande, adjacent to two international bridges, where 4.2 million pedestrians, and 5.5 million vehicles cross annually. The Shoppes showcase nearly 60 top-brand restaurants and retail outlet stores, including Banana Republic, Calvin Klein, Nike, Under Armour, and Brooks Brothers. The outlet center is ideally located to attract 4.5+ million Mexican shoppers. The outlet center is ideally located to attract Mexican shoppers looking for an American shopping experience. It is the closest outlet center to Monterrey, Mexico, which has a population of 4.5+ million and the highest per capita GDP in Mexico, two times the national average. Serving shoppers from two countries can provide some buffer for economic conditions in any one market, potentially buffering retail sales from the variance in local economic conditions. Laredo, Texas, is located on the north bank of the historical Rio Grande River and is the U.S. principal port of entry into Mexico, located on the Pan American Highway that stretches from Canada into Central and South America. As the historic gateway and trading partner with Mexico, Laredo boasts the #1 inland port along the US-Mexico border crossing with $168 billion+ in imports and exports. The city has been ranked by Forbes as one of the Top 10 Fastest Growing Cities. As oil and international trade fuel Laredo’s business boom, the city maintains an unemployment rate well below the national average. Almost 1 million people live in the MSA, which includes the City of Nuevo Laredo, directly across the Rio Grande. Located within the commerce-trade-tourism border zone and the NAFTA gateway— The Outlet Shoppes at Laredo encourages shoppers from Mexico to visit freely and without any extra documentation. It is the only outlet center to enjoy this direct gateway access.
- Banking
- Food Court
- Property Manager on Site
- Signage
- Waterfront
- Air Conditioning
ATTACHMENTS
| The Outlet Shoppes at Laredo Flyer 2023 |
LINKS
Listing ID: 20707692
Date on Market: 8/21/2020
Last Updated:
Address: 1600 Water St, Laredo, TX 78040
The Property at 1600 Water St, Laredo, TX 78040 is no longer being advertised on LoopNet.com. Contact the broker for information on availability.
NEARBY LISTINGS
- 4151 Jaime Zapata Memorial Hwy, Laredo TX
- 1905 Aduanales Ln, Laredo TX
- 1016 Calton Rd, Laredo TX
- 2303 Santa Rita Ave, Laredo TX
- 7901 San Dario Ave, Laredo TX
- 3800 S Zapata Hwy, Laredo TX
- 5100 Riverside Dr, Laredo TX
- 3702 US Hwy 83, Laredo TX
- 4610 San Bernardo Ave, Laredo TX
- 4500 San Bernardo Ave, Laredo TX
- 5602 Bob Bullock Lp, Laredo TX
- 1520 Corpus Christi St, Laredo TX
- 1710 E Saunders St, Laredo TX
- 1701 Jacaman Rd, Laredo TX
- 1502 Island St, Laredo TX

