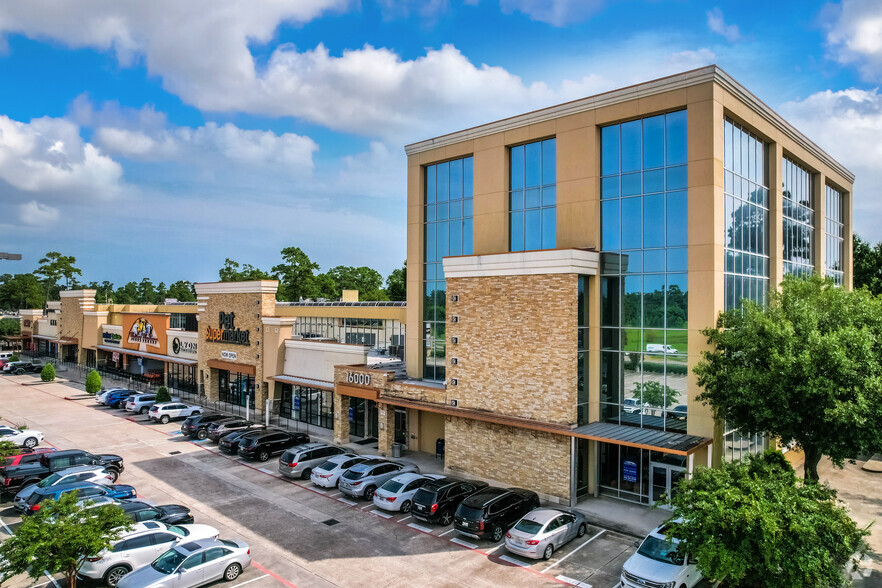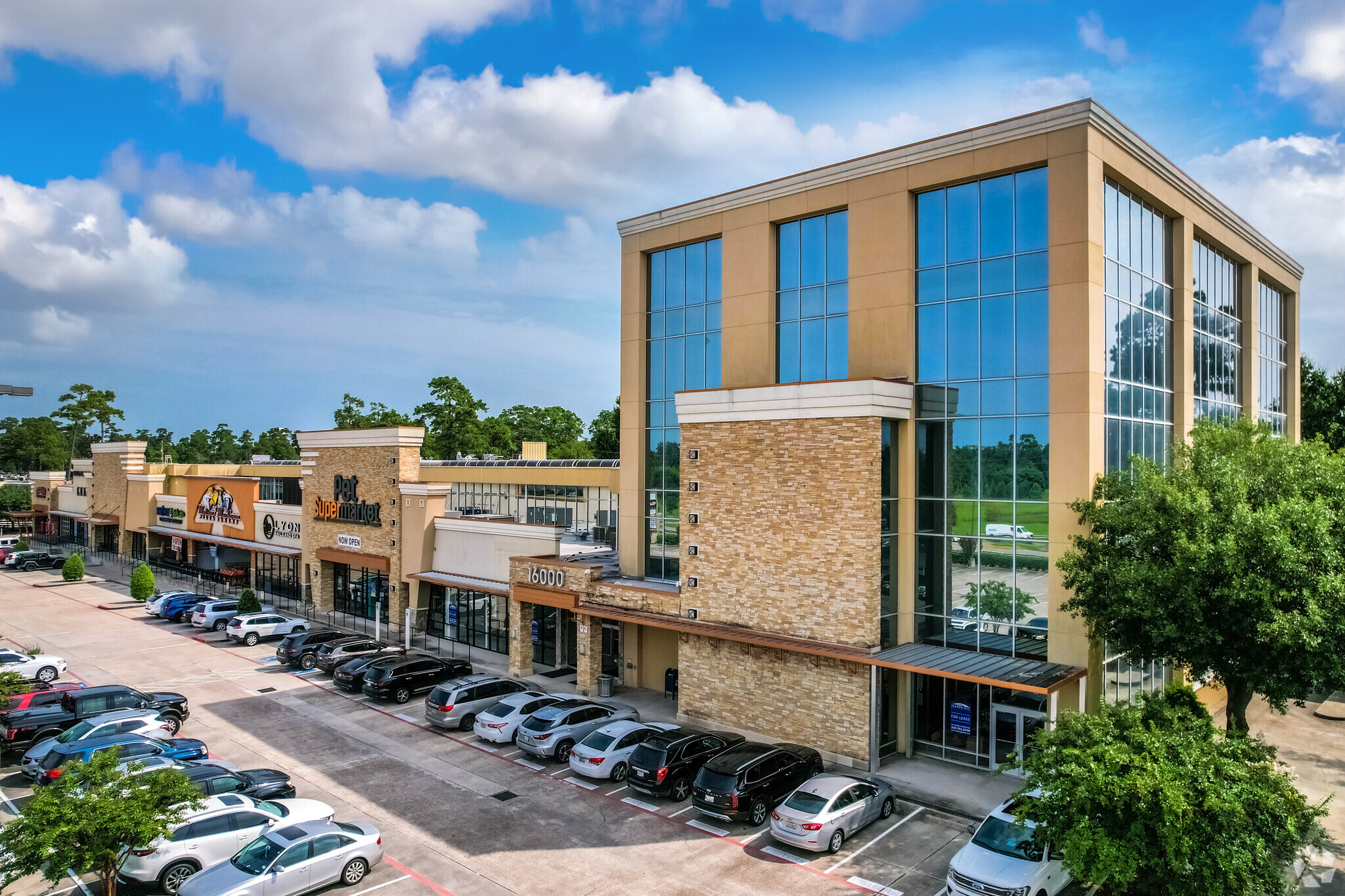
This feature is unavailable at the moment.
We apologize, but the feature you are trying to access is currently unavailable. We are aware of this issue and our team is working hard to resolve the matter.
Please check back in a few minutes. We apologize for the inconvenience.
- LoopNet Team
16000 Stuebner Airline Rd
Spring, TX 77379
Cypresswood Crossing Office Tower · Property For Lease

HIGHLIGHTS
- Numerous amenities within walking distance of the property
- On-site storage available for tenants
- Recent interior and exterior renovations
- Building and monument signage available to large tenants
- Abundant parking on site including covered and surface spaces
- Locally owned and managed
PROPERTY OVERVIEW
Cypresswood Crossing is a suburban mixed-use office/retail building situated in the Champions and Vintage Park area, lovingly owned and managed by local experts. Nestled along Cypresswood Drive, this property enjoys a prime location along a major East to West artery in the north Houston region. It's strategically positioned in proximity to well-planned communities, a diverse range of retail outlets, dining establishments, medical facilities, and fitness centers, many of which are just a short walk away. Additionally, tenants have the opportunity to relish the nearby hiking, biking, and jogging trails, perfect for maintaining an active lifestyle. Recently, Cypresswood Crossing underwent a comprehensive interior and exterior makeover and redevelopment. This extensive transformation included updates to the common areas, the installation of new elevators, modernized restrooms, state-of-the-art HVAC systems with advanced control features, a new fire suppression system, and a revamped roof. Cypresswood Crossing has been thoughtfully designed to cater to companies seeking to thrive in a Live/Work/Play suburban environment.
- 24 Hour Access
- Controlled Access
- Conferencing Facility
- Restaurant
- Security System
- Storage Space
- Central Heating
- High Ceilings
- Plug & Play
- Secure Storage
- Monument Signage
PROPERTY FACTS
Listing ID: 18357869
Date on Market: 1/31/2020
Last Updated:
Address: 16000 Stuebner Airline Rd, Spring, TX 77379
The Cypresswood Office Property at 16000 Stuebner Airline Rd, Spring, TX 77379 is no longer being advertised on LoopNet.com. Contact the broker for information on availability.
OFFICE PROPERTIES IN NEARBY NEIGHBORHOODS
- Cypresswood Commercial Real Estate
- Brookhollow/Inwood Commercial Real Estate
- Greater Greenspoint Commercial Real Estate
- Grogan's Mill Commercial Real Estate
- Northview Commercial Real Estate
- Willowbrook Commercial Real Estate
- Cypress Station Commercial Real Estate
- Steeplechase Commercial Real Estate
- Northgate Crossing Commercial Real Estate
- Greater Inwood Commercial Real Estate
- Crossroads Park Commercial Real Estate
- Creekside Park Commercial Real Estate
- Old Town Spring Commercial Real Estate
- Northwest Houston Commercial Real Estate
- Spring Branch Commercial Real Estate
NEARBY LISTINGS
- 4333-4334 Kreinhop Rd, Spring TX
- 17314 State Highway 249, Houston TX
- 301 Wells Fargo Dr, Houston TX
- 6927 FM 1960 Rd W, Houston TX
- 14405 Walters Rd, Houston TX
- 20333 State Highway 249, Houston TX
- 11445 Compaq Center West Dr, Houston TX
- 6020-6062 Fm-2920, Spring TX
- 15825 State Highway 249, Houston TX
- 11220 Louetta Rd, Houston TX
- 14505 Torrey Chase Blvd, Houston TX
- 18920-18944 Kuykendahl Rd, Spring TX
- 12633 Shiloh Church Rd, Houston TX
- 4051 Fm 1960 Rd W, Houston TX
- 18603 Kuykendahl Rd, Spring TX

