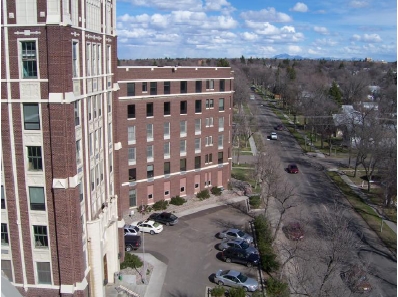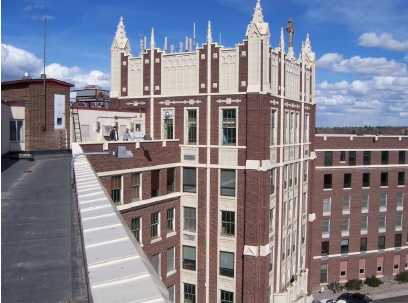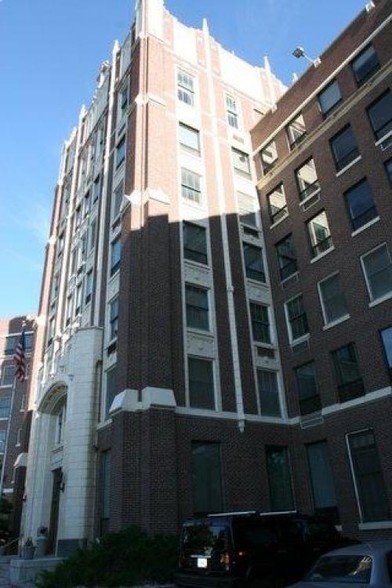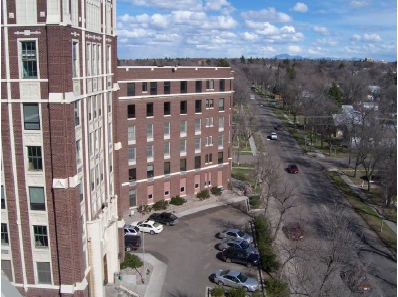
This feature is unavailable at the moment.
We apologize, but the feature you are trying to access is currently unavailable. We are aware of this issue and our team is working hard to resolve the matter.
Please check back in a few minutes. We apologize for the inconvenience.
- LoopNet Team
thank you

Your email has been sent!
Columbus Center 1601 2nd Ave N
2,830 - 6,830 SF of Office Space Available in Great Falls, MT 59401



all available spaces(2)
Display Rental Rate as
- Space
- Size
- Term
- Rental Rate
- Space Use
- Condition
- Available
Suite 128 is located on the first floor, conveniently located by the Main Entrance of The Columbus Center, Sister’s Coffee + Café and parking. It is accessible from the main lobby and it has its own private outside entry, which has 2 designated parking spaces. The suite is full of light, has tall ceilings and is tastefully designed. With 5 private offices, large conference room, coffee/wet bar, large storage area, 2 private bathrooms and 2 reception spaces, the suite is well suited for a host of businesses. Rate includes utilities, building services and property expenses 5 Private Offices Central Air Conditioning
- Rate includes utilities, building services and property expenses
- 5 Private Offices
- Central Air Conditioning
- Secure Storage
- Fully Built-Out as Standard Office
- 1 Conference Room
- Kitchen
- Two designated parking spaces.
Full office wing that requires development. Negotiate for tenant buildout - built to tenant's needs.
- Open Floor Plan Layout
- Built to tenant needs.
| Space | Size | Term | Rental Rate | Space Use | Condition | Available |
| 1st Floor, Ste 128 | 2,830 SF | Negotiable | Upon Request Upon Request Upon Request Upon Request | Office | Full Build-Out | Now |
| 5th Floor | 4,000 SF | Negotiable | Upon Request Upon Request Upon Request Upon Request | Office | Shell Space | Now |
1st Floor, Ste 128
| Size |
| 2,830 SF |
| Term |
| Negotiable |
| Rental Rate |
| Upon Request Upon Request Upon Request Upon Request |
| Space Use |
| Office |
| Condition |
| Full Build-Out |
| Available |
| Now |
5th Floor
| Size |
| 4,000 SF |
| Term |
| Negotiable |
| Rental Rate |
| Upon Request Upon Request Upon Request Upon Request |
| Space Use |
| Office |
| Condition |
| Shell Space |
| Available |
| Now |
1st Floor, Ste 128
| Size | 2,830 SF |
| Term | Negotiable |
| Rental Rate | Upon Request |
| Space Use | Office |
| Condition | Full Build-Out |
| Available | Now |
Suite 128 is located on the first floor, conveniently located by the Main Entrance of The Columbus Center, Sister’s Coffee + Café and parking. It is accessible from the main lobby and it has its own private outside entry, which has 2 designated parking spaces. The suite is full of light, has tall ceilings and is tastefully designed. With 5 private offices, large conference room, coffee/wet bar, large storage area, 2 private bathrooms and 2 reception spaces, the suite is well suited for a host of businesses. Rate includes utilities, building services and property expenses 5 Private Offices Central Air Conditioning
- Rate includes utilities, building services and property expenses
- Fully Built-Out as Standard Office
- 5 Private Offices
- 1 Conference Room
- Central Air Conditioning
- Kitchen
- Secure Storage
- Two designated parking spaces.
5th Floor
| Size | 4,000 SF |
| Term | Negotiable |
| Rental Rate | Upon Request |
| Space Use | Office |
| Condition | Shell Space |
| Available | Now |
Full office wing that requires development. Negotiate for tenant buildout - built to tenant's needs.
- Open Floor Plan Layout
- Built to tenant needs.
Property Overview
Historic and well cared for, The Columbus Center is home to a wide variety of businesses and is a proud recipient of the Best of Great Falls Business Center award for several years in a row. We pride ourselves in offering comfortable clean suites, managed by friendly and knowledgeable staff at a fair price. The Columbus Center is where Businesses are Born & Grown in Montana! We are conveniently located at the corner of 16th and 2nd Ave N. and has ample parking for tenants and their guests. We have 3 fully equipped conference rooms that are available to our tenants at no charge. The Columbus Center Theatre (known as The Chapel) is a great place to host an event and our tenants are able to do so at a reduced rate. Advanced technology including high-speed internet access and multi-telecommunications providers. The Columbus Center is wired with T3/DS3 service. Verizon wireless, Sprint, Montana Internet, D.U. Enterprises, and numerous other technology businesses are calling the Columbus Center home. On the 2nd floor, Saibeen’s Restaurant serves amazing East Indian and East African food and on the 1st floor, Sisters Coffee + Café offers delicious beverages, breakfasts and lunches. 3 exclusive building parking lots with ample on-site parking. Sophisticated security system with coded electronic access and 24-hour cameras. On-site property management with attended lobby manager and 24-hour maintenance service. Fully-equipped conference room(s) for tenant use. Call for an appointment of stop by and Marie would be happy to show you available suites.
- Property Manager on Site
- Restaurant
- Signage
PROPERTY FACTS
Presented by

Columbus Center | 1601 2nd Ave N
Hmm, there seems to have been an error sending your message. Please try again.
Thanks! Your message was sent.






